6259 Bobcat Ln, KING GEORGE, VA 22485
Local realty services provided by:Better Homes and Gardens Real Estate Murphy & Co.
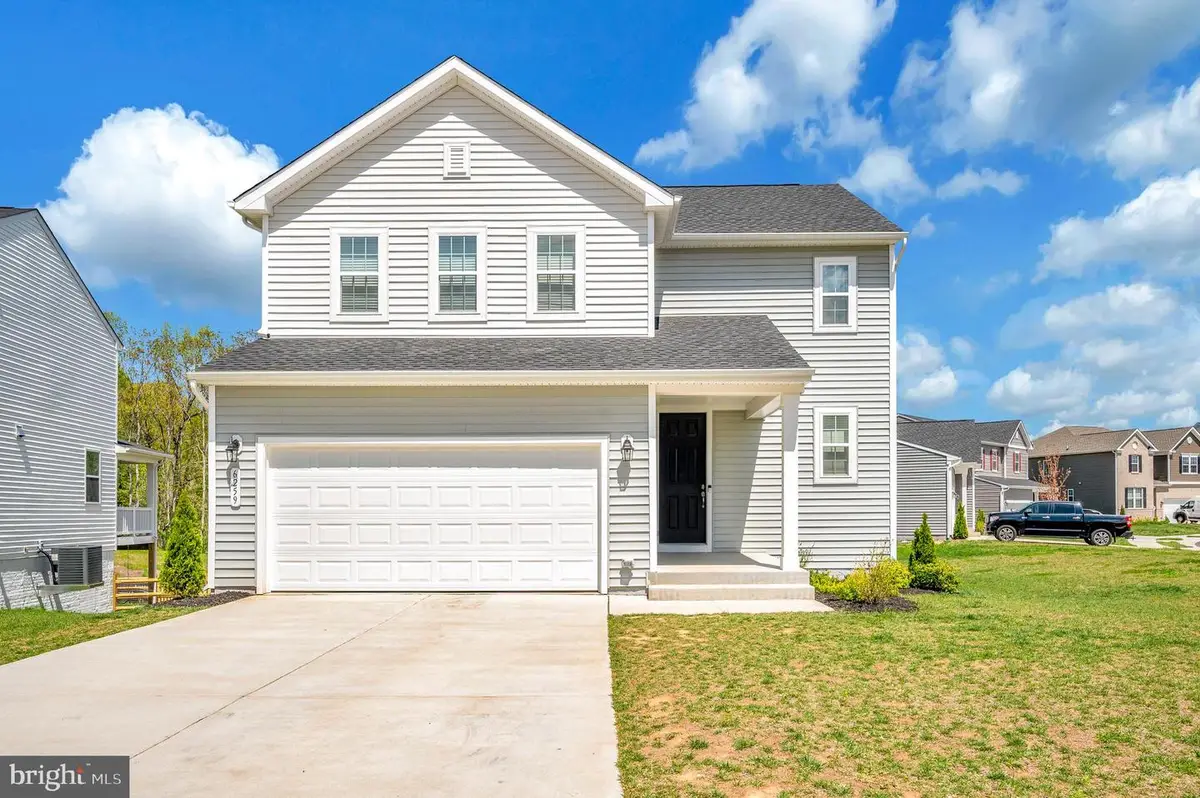
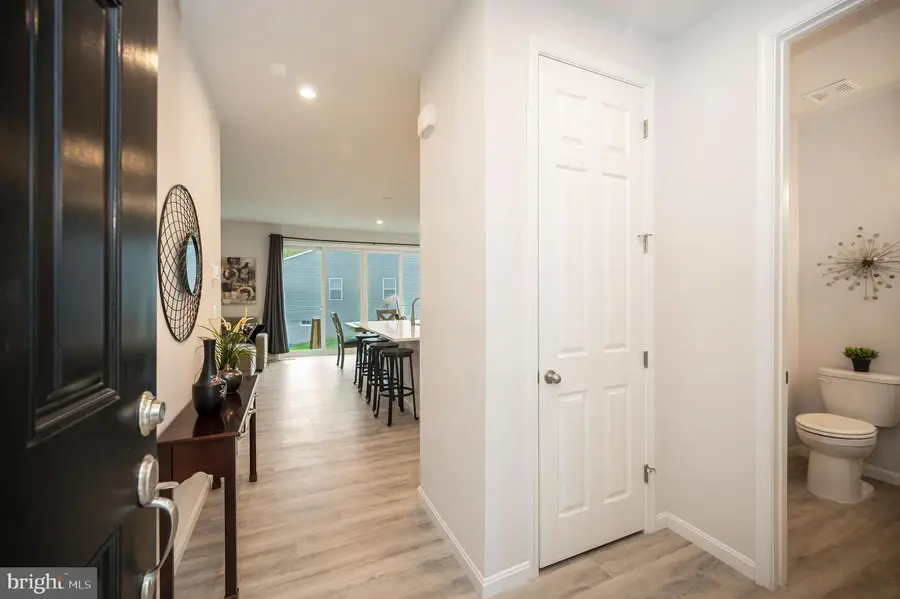
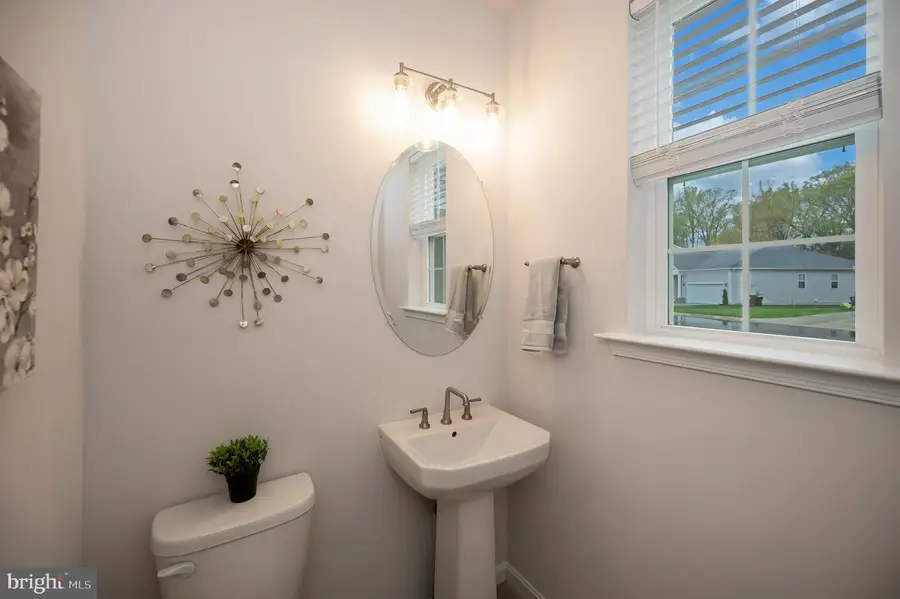
Listed by:renee garland
Office:exp realty, llc.
MLS#:VAKG2006552
Source:BRIGHTMLS
Price summary
- Price:$460,000
- Price per sq. ft.:$250
- Monthly HOA dues:$116.33
About this home
Live the Life You’ve Always Wanted in Hopyard Farm
Looking for a home that blends comfort, style, and a touch of resort living? This beauty at 6259 Bobcat Lane delivers on all fronts. Tucked away on a premium corner lot in the highly sought-after Hopyard Farm, this home is more than just a place to live; it’s a lifestyle waiting for you to embrace.
Step through the door, and you’ll immediately feel the openness of this home with its soaring 9-foot ceilings and luxury vinyl plank flooring that flows throughout the main level. The open floor plan is perfect for those who love to entertain or spend time with family. Imagine preparing meals in your gourmet kitchen, featuring upgraded 42” cabinets, quartz countertops, and a spacious kitchen island with pendant lighting. This is where culinary creativity meets comfort, whether you’re cooking up a storm or casually chatting with friends and family. The pantry ensures that everything has its place, keeping your kitchen neat and organized.
The great room is a true centerpiece, offering plenty of space to relax while the cozy electric fireplace adds warmth and ambiance. Just off the dining area, the deck landing leads to your private backyard—perfect for grilling, gardening, or simply enjoying a peaceful evening.
Upstairs, the versatile loft gives you plenty of room to create your perfect space—whether you need a home office, a reading nook, or a play area. The primary suite is your own private retreat, featuring a walk-in closet and a spa-like en-suite with a double bowl sink and a ceramic tile shower surround. Two additional bedrooms share a beautifully designed bathroom with a tub/shower ceramic tile surround. And, because convenience is key, the laundry room is located upstairs for ease of access.
But there’s more—an unfinished basement with a 3-piece bathroom rough-in gives you endless possibilities. Transform it into a home theater, gym, or extra living space to suit your needs and style.
Living here means more than just a gorgeous home—it’s about lifestyle. Hopyard Farm offers resort-style amenities, including a community boat launch, perfect for fishing, kayaking, and relaxing by the Rappahannock River. Enjoy the peaceful surroundings while knowing that you’re just a short drive from Washington D.C., Marine Corps Base Quantico, Dahlgren Naval Base, and Richmond.
This is a home you don’t want to miss—whether you're looking for your next family home or a retreat to relax and unwind. Don’t wait—schedule your tour today to experience all that this home has to offer. The life you’ve been dreaming of is waiting for you!
Contact an agent
Home facts
- Year built:2023
- Listing Id #:VAKG2006552
- Added:71 day(s) ago
- Updated:August 16, 2025 at 01:42 PM
Rooms and interior
- Bedrooms:3
- Total bathrooms:3
- Full bathrooms:2
- Half bathrooms:1
- Living area:1,840 sq. ft.
Heating and cooling
- Cooling:Central A/C, Heat Pump(s)
- Heating:90% Forced Air, Electric, Heat Pump(s), Programmable Thermostat
Structure and exterior
- Roof:Architectural Shingle
- Year built:2023
- Building area:1,840 sq. ft.
- Lot area:0.21 Acres
Schools
- High school:KING GEORGE
- Middle school:KING GEORGE
- Elementary school:SEALSTON
Utilities
- Water:Public
- Sewer:Public Septic, Public Sewer
Finances and disclosures
- Price:$460,000
- Price per sq. ft.:$250
- Tax amount:$480 (2022)
New listings near 6259 Bobcat Ln
- New
 $995,000Active5 beds 4 baths2,053 sq. ft.
$995,000Active5 beds 4 baths2,053 sq. ft.1306 Hawkins Ln, KING GEORGE, VA 22485
MLS# VAKG2006896Listed by: PREMIER REAL ESTATE BROKERS AND ASSOCIATES - New
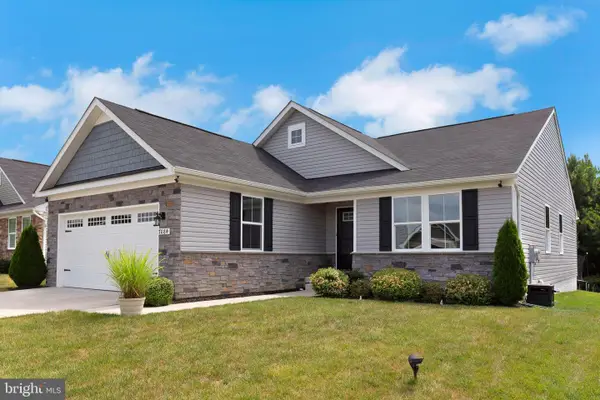 $450,000Active3 beds 2 baths1,576 sq. ft.
$450,000Active3 beds 2 baths1,576 sq. ft.7084 Bagpipe Ln, KING GEORGE, VA 22485
MLS# VAKG2006892Listed by: RE/MAX REALTY GROUP - New
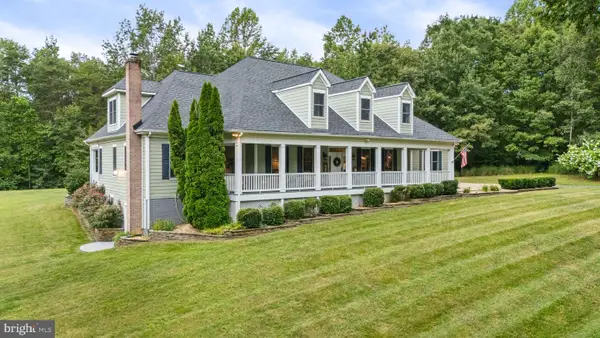 $1,100,000Active5 beds 4 baths4,086 sq. ft.
$1,100,000Active5 beds 4 baths4,086 sq. ft.2126 Percheron Dr, KING GEORGE, VA 22485
MLS# VAKG2006886Listed by: METRO DMV REALTY - New
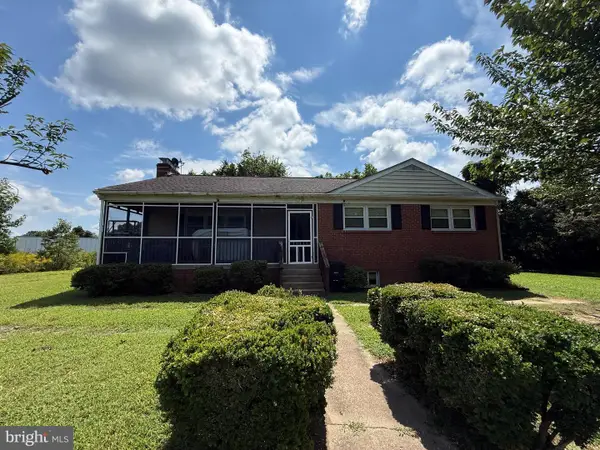 $350,000Active3 beds 2 baths1,623 sq. ft.
$350,000Active3 beds 2 baths1,623 sq. ft.9545 James Madison Pkwy, KING GEORGE, VA 22485
MLS# VAKG2006888Listed by: GREEN & COMPANY - New
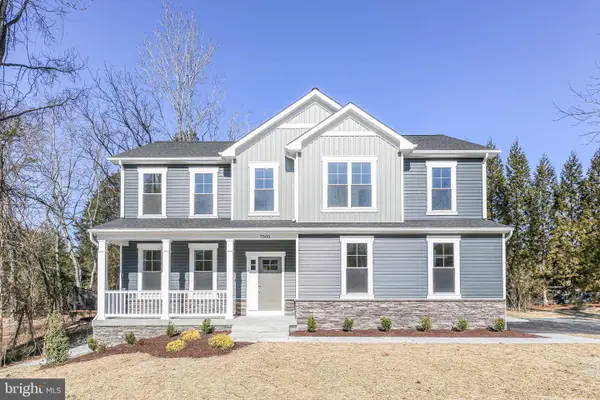 $538,650Active4 beds 3 baths2,398 sq. ft.
$538,650Active4 beds 3 baths2,398 sq. ft.Lot 4 Caledon Rd, KING GEORGE, VA 22485
MLS# VAKG2006884Listed by: RMG REALTY - New
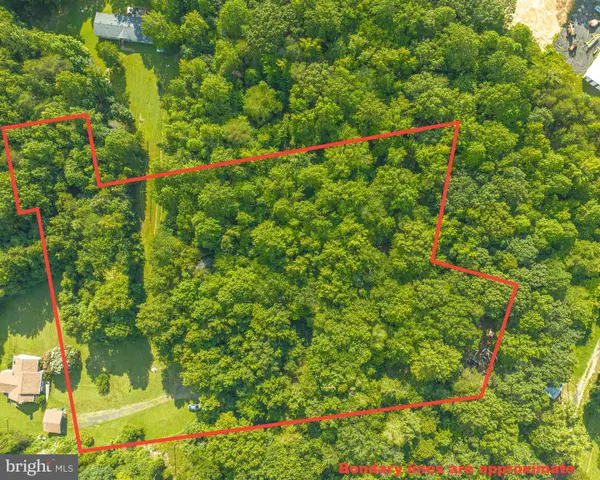 $97,500Active2.49 Acres
$97,500Active2.49 AcresLot 0 - John Minor Dr, KING GEORGE, VA 22485
MLS# VAKG2006882Listed by: LONG & FOSTER REAL ESTATE, INC. - New
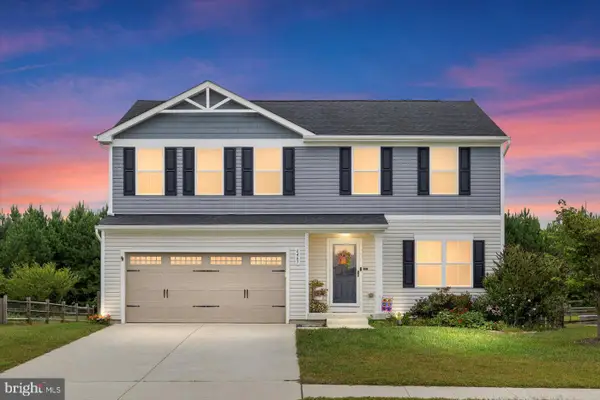 $499,900Active4 beds 3 baths1,900 sq. ft.
$499,900Active4 beds 3 baths1,900 sq. ft.6467 Wise Ln, KING GEORGE, VA 22485
MLS# VAKG2006864Listed by: BELCHER REAL ESTATE, LLC. 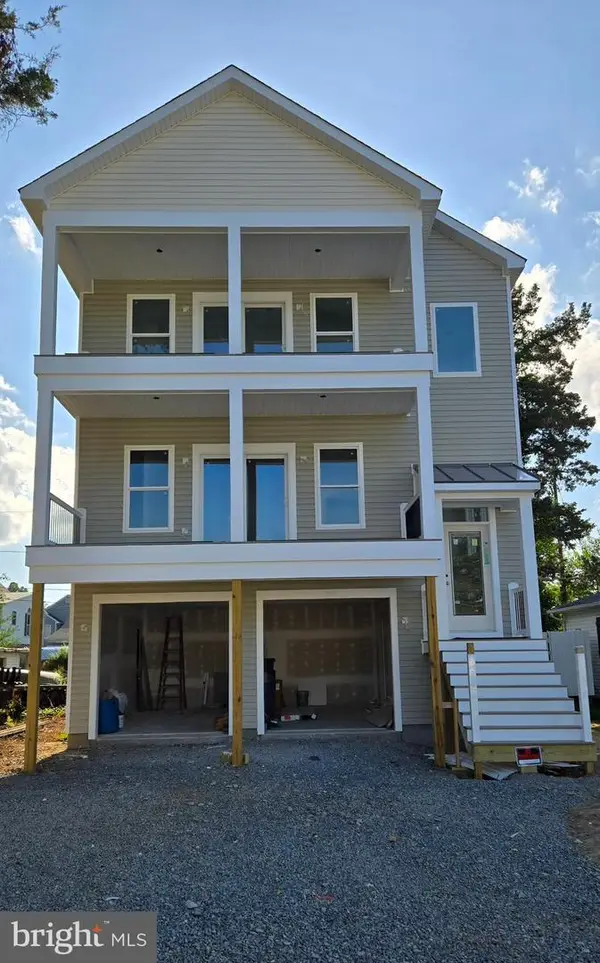 $650,000Pending4 beds 4 baths2,466 sq. ft.
$650,000Pending4 beds 4 baths2,466 sq. ft.Lot 57 4th St, KING GEORGE, VA 22485
MLS# VAKG2006876Listed by: COLDWELL BANKER ELITE- Coming Soon
 $525,000Coming Soon4 beds 3 baths
$525,000Coming Soon4 beds 3 baths6134 8th St, KING GEORGE, VA 22485
MLS# VAKG2006872Listed by: JOHNSON & GLAZEBROOK - Open Sat, 12 to 2pmNew
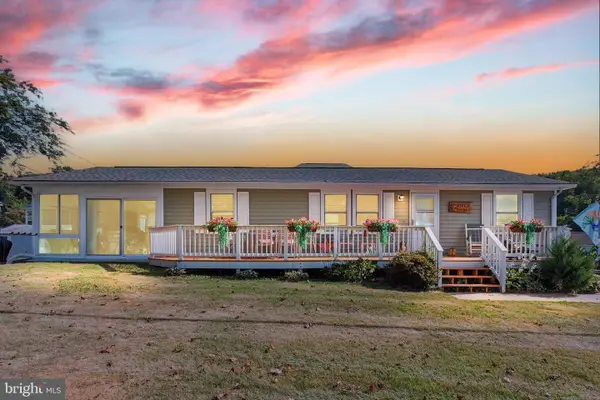 $439,900Active3 beds 2 baths1,600 sq. ft.
$439,900Active3 beds 2 baths1,600 sq. ft.6137 1st St, KING GEORGE, VA 22485
MLS# VAKG2006856Listed by: RE/MAX SUPERCENTER

