6400 Hawkeye Dr, KING GEORGE, VA 22485
Local realty services provided by:Better Homes and Gardens Real Estate Valley Partners


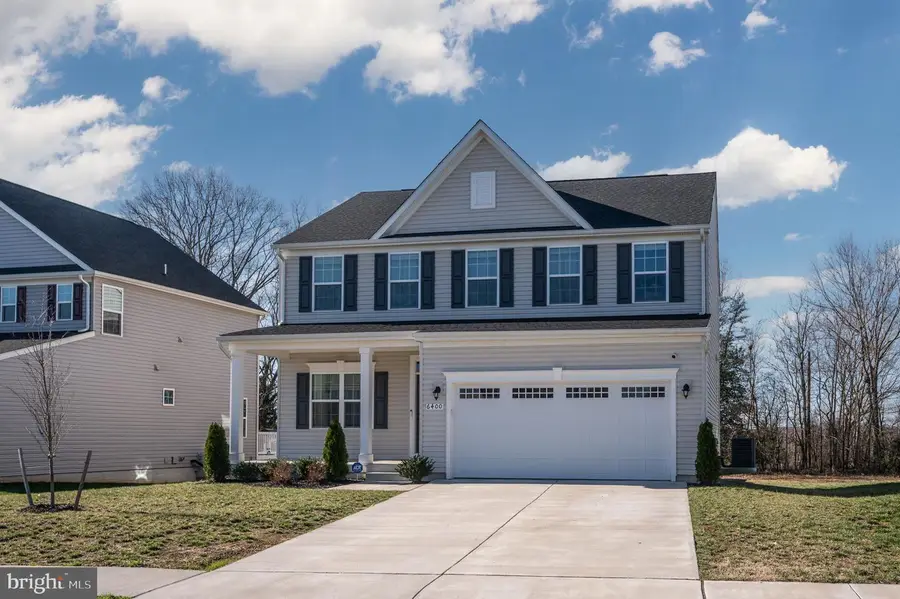
6400 Hawkeye Dr,KING GEORGE, VA 22485
$525,000
- 4 Beds
- 3 Baths
- 3,313 sq. ft.
- Single family
- Pending
Listed by:christian d davis
Office:re/max executives
MLS#:VAKG2006182
Source:BRIGHTMLS
Price summary
- Price:$525,000
- Price per sq. ft.:$158.47
- Monthly HOA dues:$115
About this home
Coming Soon! Gorgeous like-new home overlooking the Rappahanock! You will love this beautiful, open floorplan 4 bedroom, 2.5 bath home with upgrades and elegant touches throughout! The back deck is the perfect place to relax or entertain, as it overlooks the backyard. The gourmet kitchen features quartz countertops,, custom backsplash, stainless appliances and tons of cabinet space. The second-level has 4 bedrooms, including the primary suite with an enormous walk-in closet and wonderful en-suite bathroom. The lower level offers a huge recreation room/home gym and tons of storage space. The location is incredible! Hopyard Farm is a great community located between Fredericksburg and Dahlgren, directly off Rt 3, Rt 301 and I-95. Commute to and from Washington DC, Richmond, Waldorf and Fredericksburg. Located close to schools, shopping, restaurants, Caledon State Park, Colonial Beach, Dahlgren and VRE. This is the one!
Contact an agent
Home facts
- Year built:2023
- Listing Id #:VAKG2006182
- Added:142 day(s) ago
- Updated:August 16, 2025 at 07:27 AM
Rooms and interior
- Bedrooms:4
- Total bathrooms:3
- Full bathrooms:2
- Half bathrooms:1
- Living area:3,313 sq. ft.
Heating and cooling
- Cooling:Central A/C
- Heating:Electric, Heat Pump(s)
Structure and exterior
- Year built:2023
- Building area:3,313 sq. ft.
- Lot area:0.16 Acres
Schools
- High school:KING GEORGE
- Middle school:KING GEORGE
- Elementary school:SEALSTON
Utilities
- Water:Public
- Sewer:Public Sewer
Finances and disclosures
- Price:$525,000
- Price per sq. ft.:$158.47
- Tax amount:$480 (2022)
New listings near 6400 Hawkeye Dr
- New
 $995,000Active5 beds 4 baths2,053 sq. ft.
$995,000Active5 beds 4 baths2,053 sq. ft.1306 Hawkins Ln, KING GEORGE, VA 22485
MLS# VAKG2006896Listed by: PREMIER REAL ESTATE BROKERS AND ASSOCIATES - New
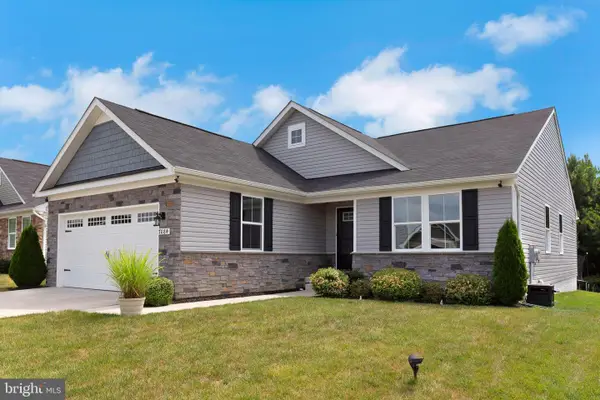 $450,000Active3 beds 2 baths1,576 sq. ft.
$450,000Active3 beds 2 baths1,576 sq. ft.7084 Bagpipe Ln, KING GEORGE, VA 22485
MLS# VAKG2006892Listed by: RE/MAX REALTY GROUP - New
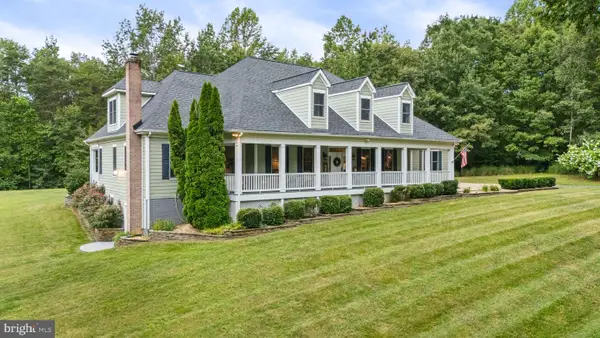 $1,100,000Active5 beds 4 baths4,086 sq. ft.
$1,100,000Active5 beds 4 baths4,086 sq. ft.2126 Percheron Dr, KING GEORGE, VA 22485
MLS# VAKG2006886Listed by: METRO DMV REALTY - New
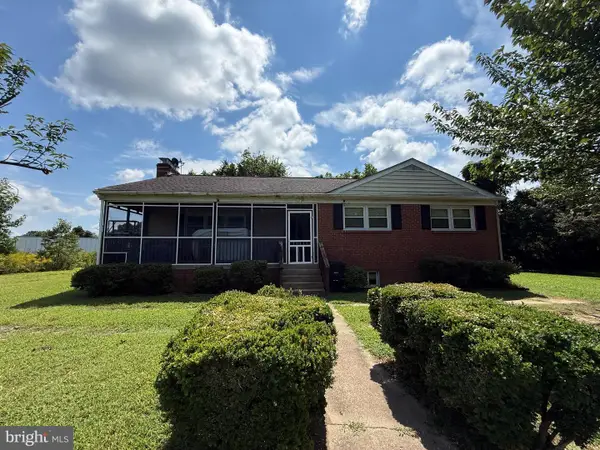 $350,000Active3 beds 2 baths1,623 sq. ft.
$350,000Active3 beds 2 baths1,623 sq. ft.9545 James Madison Pkwy, KING GEORGE, VA 22485
MLS# VAKG2006888Listed by: GREEN & COMPANY - New
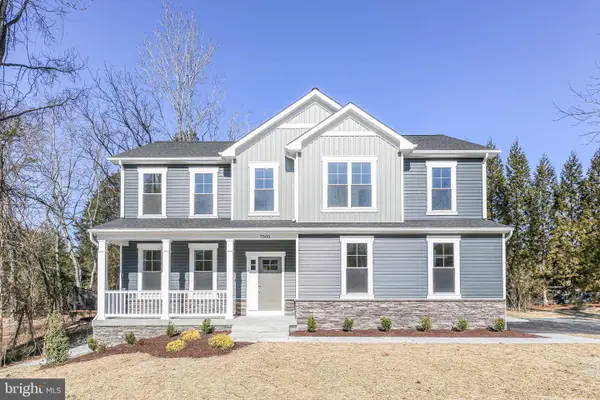 $538,650Active4 beds 3 baths2,398 sq. ft.
$538,650Active4 beds 3 baths2,398 sq. ft.Lot 4 Caledon Rd, KING GEORGE, VA 22485
MLS# VAKG2006884Listed by: RMG REALTY - New
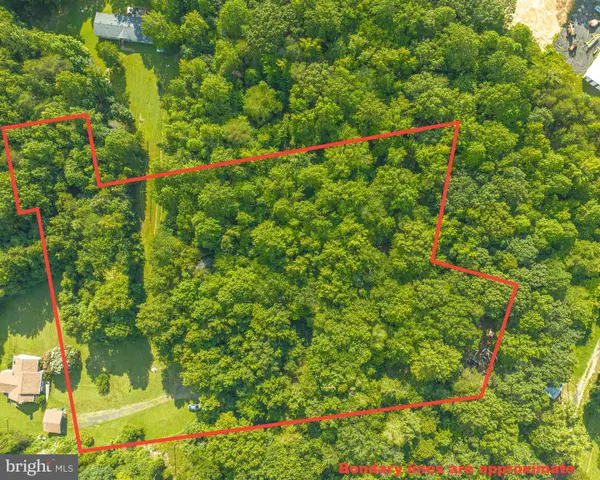 $97,500Active2.49 Acres
$97,500Active2.49 AcresLot 0 - John Minor Dr, KING GEORGE, VA 22485
MLS# VAKG2006882Listed by: LONG & FOSTER REAL ESTATE, INC. - New
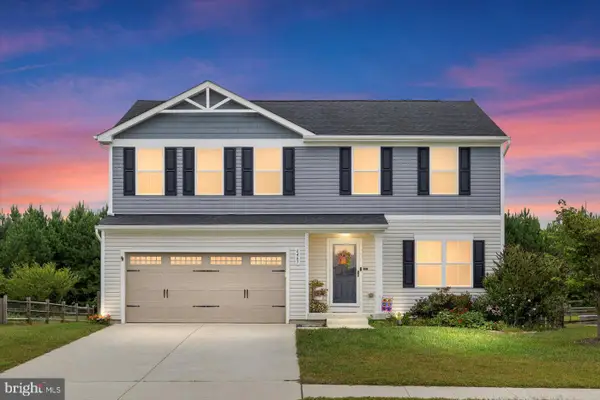 $499,900Active4 beds 3 baths1,900 sq. ft.
$499,900Active4 beds 3 baths1,900 sq. ft.6467 Wise Ln, KING GEORGE, VA 22485
MLS# VAKG2006864Listed by: BELCHER REAL ESTATE, LLC. 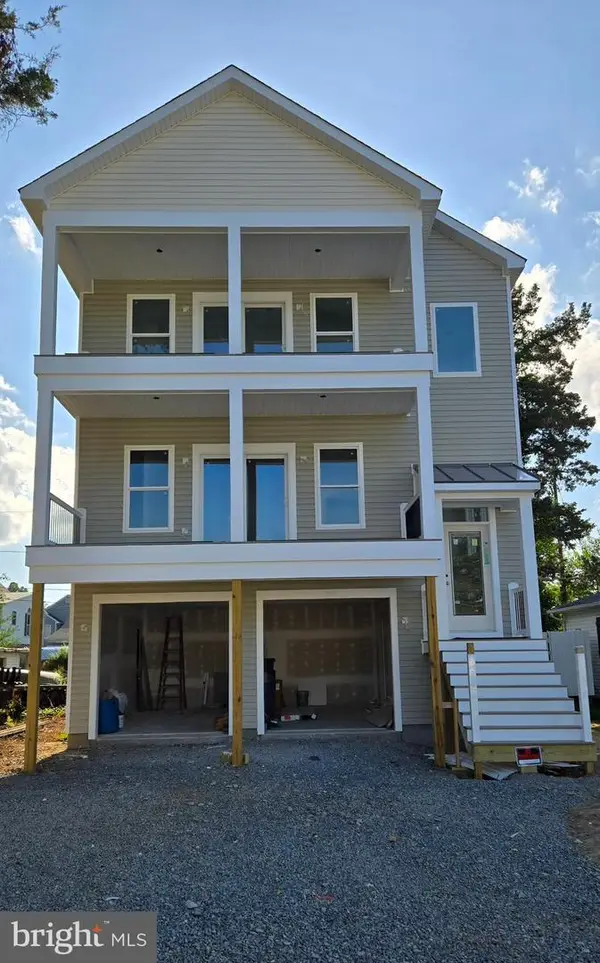 $650,000Pending4 beds 4 baths2,466 sq. ft.
$650,000Pending4 beds 4 baths2,466 sq. ft.Lot 57 4th St, KING GEORGE, VA 22485
MLS# VAKG2006876Listed by: COLDWELL BANKER ELITE- Coming Soon
 $525,000Coming Soon4 beds 3 baths
$525,000Coming Soon4 beds 3 baths6134 8th St, KING GEORGE, VA 22485
MLS# VAKG2006872Listed by: JOHNSON & GLAZEBROOK - Open Sat, 12 to 2pmNew
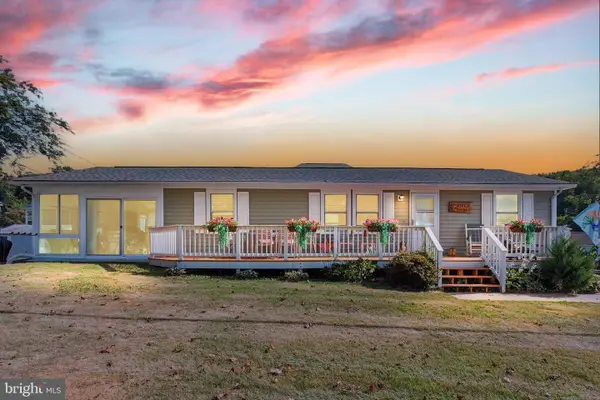 $439,900Active3 beds 2 baths1,600 sq. ft.
$439,900Active3 beds 2 baths1,600 sq. ft.6137 1st St, KING GEORGE, VA 22485
MLS# VAKG2006856Listed by: RE/MAX SUPERCENTER

