5005 Gainsborough Dr, FAIRFAX, VA 22032
Local realty services provided by:Better Homes and Gardens Real Estate GSA Realty
Listed by:kimberly c peele
Office:corcoran mcenearney
MLS#:VAFX2264692
Source:BRIGHTMLS
Price summary
- Price:$749,000
- Price per sq. ft.:$322.15
About this home
Welcome to 5005 Gainsborough Drive! This spacious 2,400 sq. ft. home is nestled in the sought-after Kings Park West neighborhood within the highly rated Robinson Secondary School district. Featuring 4 bedrooms, 3.5 bathrooms, and two finished levels, this light-filled residence offers a flexible layout perfect for today’s lifestyle.
Freshly painted, with a new flagstone walkway, dual-zoned temperature control, a Nest thermostat, and updated lighting. The water heater, HVAC, and roof were all replaced in 2017.
The open-concept kitchen boasts rich wood cabinetry, stainless steel appliances, and a brand-new microwave and dishwasher. Beautiful hardwood floors flow throughout the main level, creating a warm and inviting living space.
The primary suite is conveniently located on the main level and includes an attached full bath with a jacuzzi tub.
Downstairs, the finished lower level offers a large rec room with a fireplace—perfect for family time—and a separate laundry room with a full-size washer and dryer. This level also features a full bath, a 4th bedroom, a wet bar, and a newly renovated den or study nook. With its private entry/exit, it’s ideal for an in-law suite, nanny quarters, or guest space.
Enjoy the outdoors with a patio off the main level and a spacious flat yard complete with a large storage shed.
Fantastic location—just one mile to the community pool, Royal Lake, and scenic nature trails, with quick access to Metro bus, VRE, shopping, the library, and local parks. Within walking distance to schools, University Mall, and George Mason University.
No HOA! Don’t miss this opportunity to live in one of Fairfax’s most desirable communities.
Open Saturday and Sunday.
Contact an agent
Home facts
- Year built:1973
- Listing ID #:VAFX2264692
- Added:16 day(s) ago
- Updated:September 16, 2025 at 07:26 AM
Rooms and interior
- Bedrooms:4
- Total bathrooms:4
- Full bathrooms:3
- Half bathrooms:1
- Living area:2,325 sq. ft.
Heating and cooling
- Cooling:Central A/C
- Heating:Electric, Forced Air
Structure and exterior
- Roof:Asphalt
- Year built:1973
- Building area:2,325 sq. ft.
- Lot area:0.27 Acres
Schools
- High school:ROBINSON SECONDARY SCHOOL
- Middle school:ROBINSON SECONDARY SCHOOL
- Elementary school:LAUREL RIDGE
Utilities
- Water:Public
- Sewer:Public Sewer
Finances and disclosures
- Price:$749,000
- Price per sq. ft.:$322.15
- Tax amount:$8,262 (2025)
New listings near 5005 Gainsborough Dr
- Coming Soon
 $690,000Coming Soon4 beds 3 baths
$690,000Coming Soon4 beds 3 baths4829 Carriagepark Rd, FAIRFAX, VA 22032
MLS# VAFX2263874Listed by: KEY HOME SALES AND MANAGEMENT - Open Sun, 1 to 3pmNew
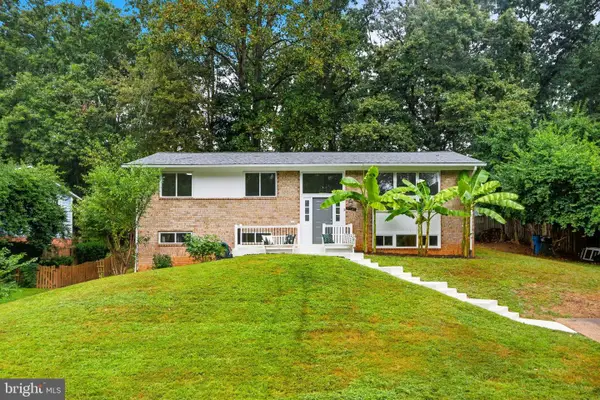 $789,900Active4 beds 3 baths1,800 sq. ft.
$789,900Active4 beds 3 baths1,800 sq. ft.5361 Gainsborough Dr, FAIRFAX, VA 22032
MLS# VAFX2267024Listed by: COMPASS - New
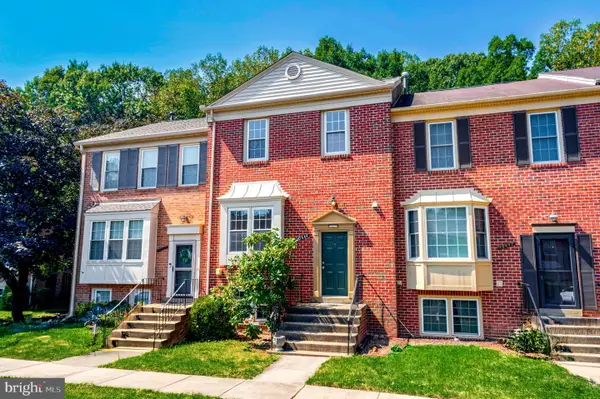 $624,900Active4 beds 4 baths1,504 sq. ft.
$624,900Active4 beds 4 baths1,504 sq. ft.10444 Malone Ct, FAIRFAX, VA 22032
MLS# VAFX2267050Listed by: SERHANT - Coming Soon
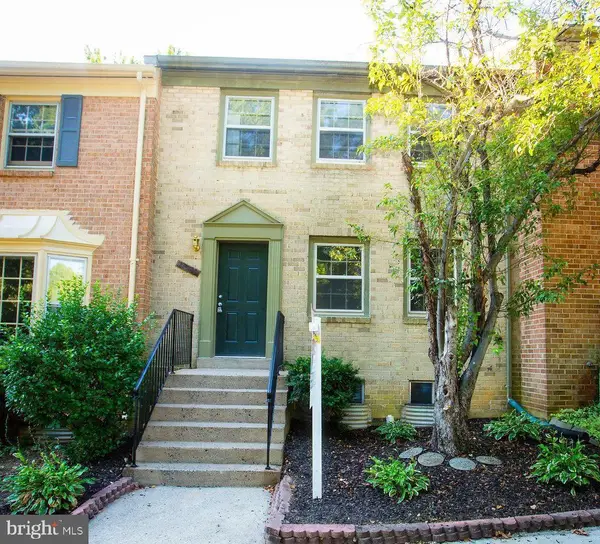 $659,000Coming Soon3 beds 4 baths
$659,000Coming Soon3 beds 4 baths10255 Braddock Rd, FAIRFAX, VA 22032
MLS# VAFX2266302Listed by: CENTURY 21 NEW MILLENNIUM - Open Sun, 1 to 4pmNew
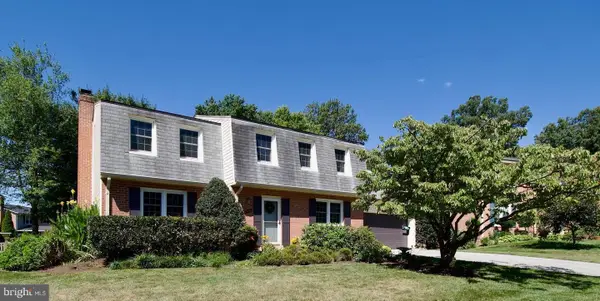 $1,125,000Active4 beds 4 baths2,838 sq. ft.
$1,125,000Active4 beds 4 baths2,838 sq. ft.4768 Farndon Ct, FAIRFAX, VA 22032
MLS# VAFX2263212Listed by: COLDWELL BANKER REALTY - New
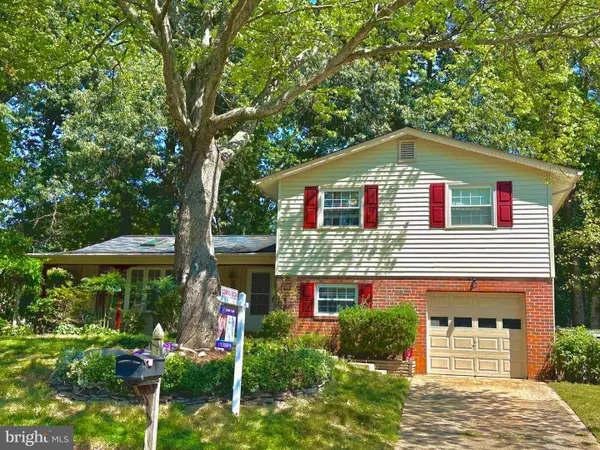 $875,000Active6 beds 5 baths2,479 sq. ft.
$875,000Active6 beds 5 baths2,479 sq. ft.5313 Stonington Dr, FAIRFAX, VA 22032
MLS# VAFX2264606Listed by: KELLER WILLIAMS REALTY - Coming Soon
 $875,000Coming Soon4 beds 3 baths
$875,000Coming Soon4 beds 3 baths5370 Gainsborough Dr, FAIRFAX, VA 22032
MLS# VAFX2265396Listed by: RE/MAX GATEWAY, LLC 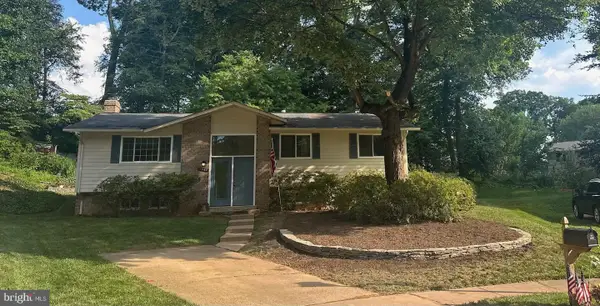 $767,795Active4 beds 3 baths1,830 sq. ft.
$767,795Active4 beds 3 baths1,830 sq. ft.9883 Becket Ct, FAIRFAX, VA 22032
MLS# VAFX2264786Listed by: CENTURY 21 NEW MILLENNIUM- Open Sun, 11am to 1pm
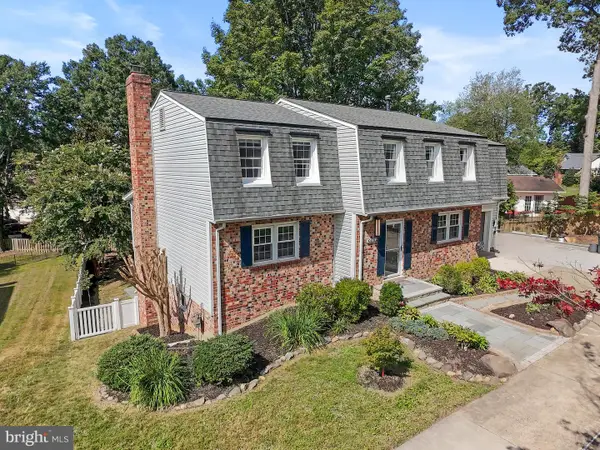 $1,125,000Active5 beds 5 baths3,634 sq. ft.
$1,125,000Active5 beds 5 baths3,634 sq. ft.10429 Headly Ct, FAIRFAX, VA 22032
MLS# VAFX2264200Listed by: SAMSON PROPERTIES
