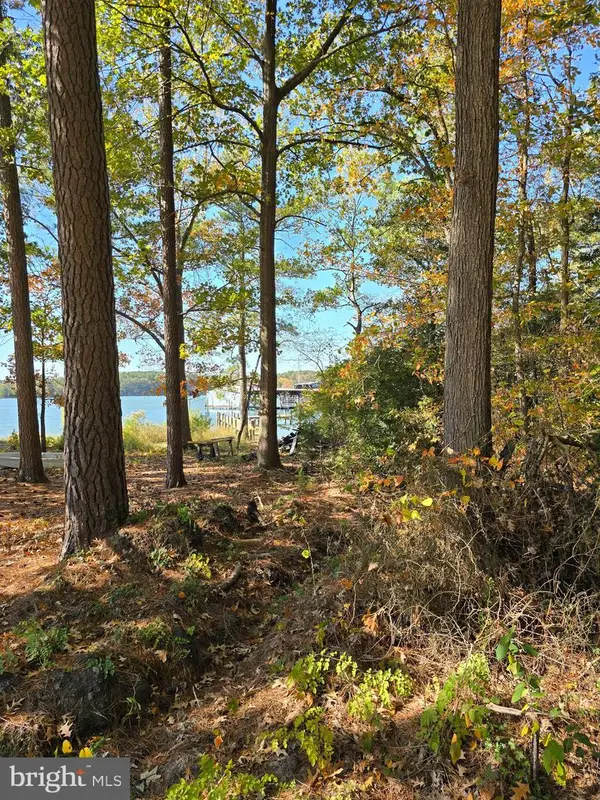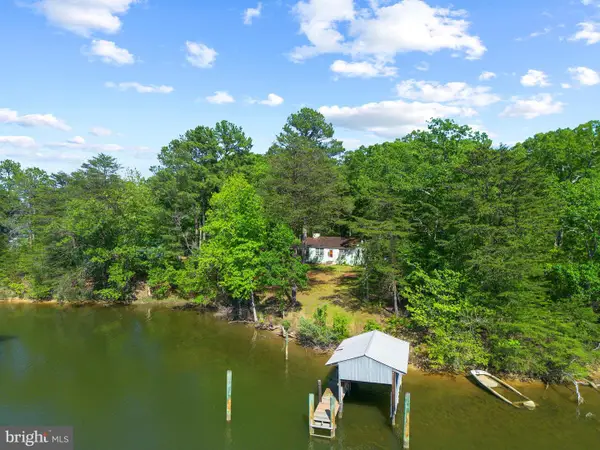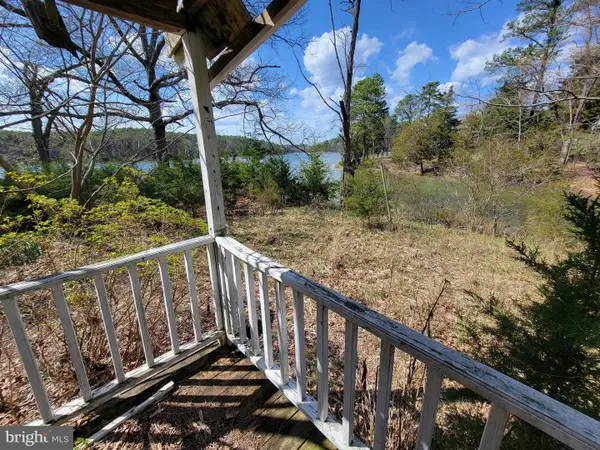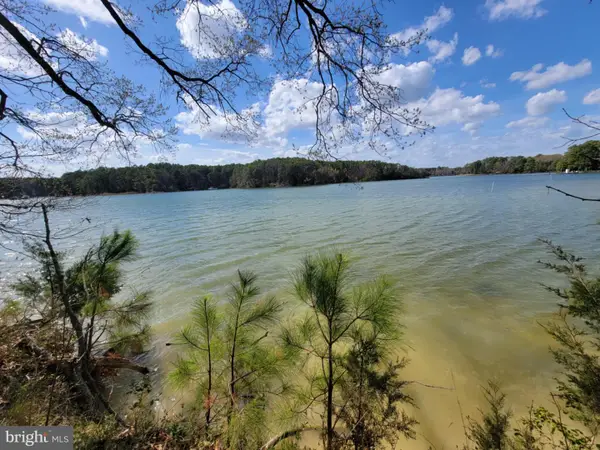1248 Bancton Road, Kinsale, VA 22488
Local realty services provided by:Better Homes and Gardens Real Estate Native American Group
1248 Bancton Road,Kinsale, VA 22488
$668,000
- 3 Beds
- 3 Baths
- 2,352 sq. ft.
- Single family
- Pending
Listed by: melissa l. bradley
Office: shore realty, inc.
MLS#:2529984
Source:RV
Price summary
- Price:$668,000
- Price per sq. ft.:$284.01
About this home
Your Northern Neck dream home awaits!This Charming property has impressive curb appeal! Enjoy the tranquility on the picturesque Kinsale Branch of the Yeocomico River. This meticulously maintained house offers an idyllic lifestyle for those seeking the serenity of waterfront living. Highlights include: thoughtfully laid out design gives a nice flow to the floorplan, Gourmet Kitchen (quartz counters, Custom Cabinetry, Pantry, Stainless Appliances), Spacious Living Room with Gas logs, 1st Floor Primary waterside ensuite, tiled primary bath with dual sinks, 9ft ceilings, Gorgeous Coastal look wood floors, Laundry room, powder room, Dining Area and so much more to see in Person! Family and friends will love the Two immense guest bedrooms with walk-in closets and a versatile loft,all with serene waterviews. The large guest bath has dual sinks and storage. Outside, the property shines just as bright. Embrace outdoor living with a 1,120 square foot covered & lighted wrap around deck which is perfect for entertaining! The landscaped yard includes nice front and back yards, mature shade trees plus beautiful plantings including hydrangeas. The private pier complex with boat lift, jet ski lift and kayak storage is a boat enthusiasts heaven. Whether you’re seeking a retreat or your next full-time residence, this property offers everything needed. Immerse yourself in the small-town waterfront lifestyle at 1248 Bancton Rd in Historic Kinsale Va!
Contact an agent
Home facts
- Year built:2000
- Listing ID #:2529984
- Added:19 day(s) ago
- Updated:November 15, 2025 at 08:57 PM
Rooms and interior
- Bedrooms:3
- Total bathrooms:3
- Full bathrooms:2
- Half bathrooms:1
- Living area:2,352 sq. ft.
Heating and cooling
- Cooling:Central Air, Electric
- Heating:Electric, Heat Pump
Structure and exterior
- Roof:Composition
- Year built:2000
- Building area:2,352 sq. ft.
- Lot area:0.8 Acres
Schools
- High school:Washington and Lee
- Middle school:Montross
- Elementary school:Cople Elementary
Utilities
- Water:Community/Coop, Shared Well
- Sewer:Septic Tank
Finances and disclosures
- Price:$668,000
- Price per sq. ft.:$284.01
- Tax amount:$3,672 (2024)
New listings near 1248 Bancton Road
 $35,000Pending0.11 Acres
$35,000Pending0.11 AcresLot #19 Shore Ln, KINSALE, VA 22488
MLS# VAWE2010080Listed by: BERKSHIRE HATHAWAY HOMESERVICES PENFED REALTY $69,900Active9.95 Acres
$69,900Active9.95 AcresKelly Rd, KINSALE, VA 22488
MLS# VAWE2009662Listed by: RE/MAX SUPERCENTER $197,000Pending3 beds 1 baths936 sq. ft.
$197,000Pending3 beds 1 baths936 sq. ft.439 Peckatone Rd, KINSALE, VA 22488
MLS# VAWE2009574Listed by: BERKSHIRE HATHAWAY HOMESERVICES PENFED REALTY $820,000Active6 beds 4 baths4,233 sq. ft.
$820,000Active6 beds 4 baths4,233 sq. ft.437 Plainview Road, Kinsale, VA 22488
MLS# 2521650Listed by: SHORE REALTY, INC. $25,000Active3.01 Acres
$25,000Active3.01 AcresLot 52 Lowe Dr, HAGUE, VA 22469
MLS# VAWE2009394Listed by: COLDWELL BANKER ELITE $349,000Active4 beds 5 baths5,073 sq. ft.
$349,000Active4 beds 5 baths5,073 sq. ft.395 Kinsale Creek Road, Kinsale, VA 22488
MLS# 2520183Listed by: 1ST CLASS REAL ESTATE-COASTAL BREEZE $249,900Active2 beds 1 baths720 sq. ft.
$249,900Active2 beds 1 baths720 sq. ft.115 Marina Dr, KINSALE, VA 22488
MLS# VAWE2009008Listed by: RE/MAX SUPERCENTER $160,000Active0.87 Acres
$160,000Active0.87 Acres922 Skipjack Rd, KINSALE, VA 22488
MLS# VAWE2008632Listed by: AT YOUR SERVICE REALTY $160,000Active2 beds 1 baths1,035 sq. ft.
$160,000Active2 beds 1 baths1,035 sq. ft.922 Skipjack Rd, KINSALE, VA 22488
MLS# VAWE2008594Listed by: AT YOUR SERVICE REALTY
