110 Fritillary Ct, LAKE FREDERICK, VA 22630
Local realty services provided by:Better Homes and Gardens Real Estate Capital Area
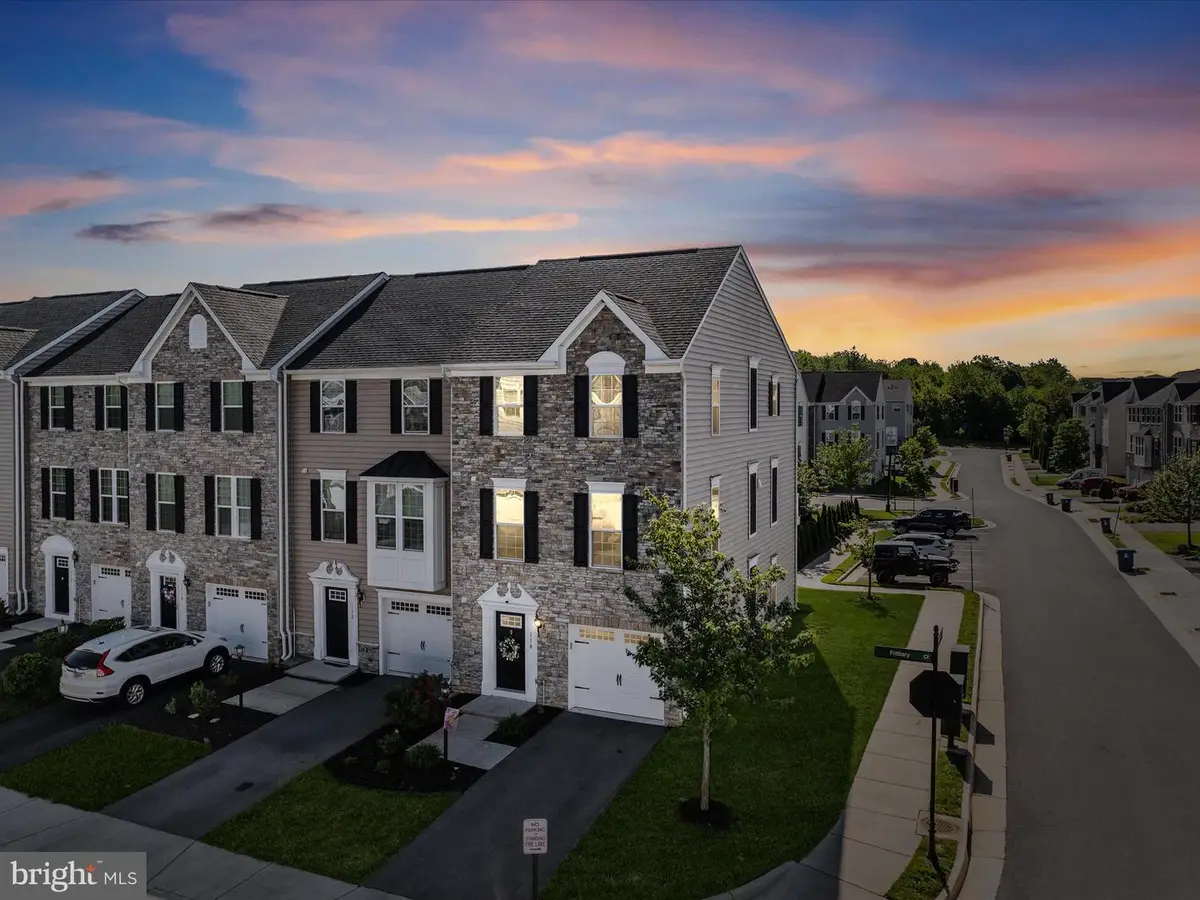
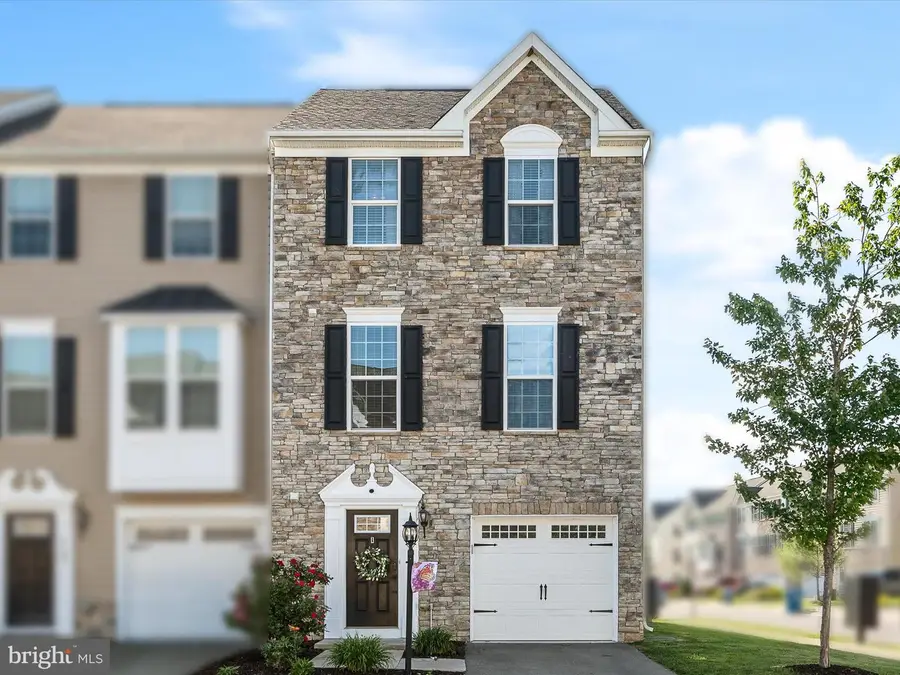
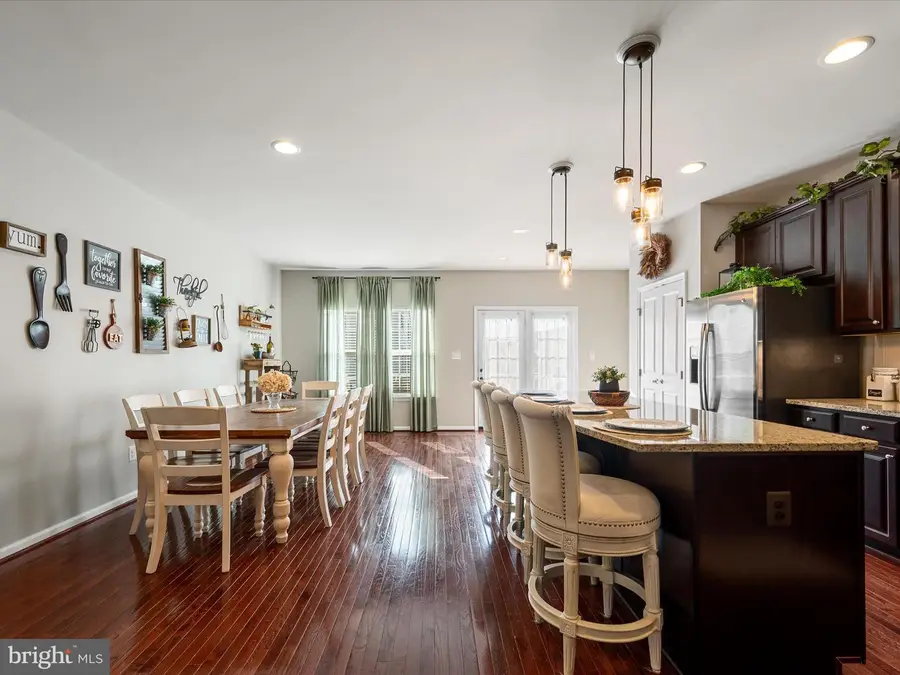
Listed by:jaclyn michelle
Office:berkshire hathaway homeservices penfed realty
MLS#:VAFV2034336
Source:BRIGHTMLS
Price summary
- Price:$404,900
- Price per sq. ft.:$174.15
- Monthly HOA dues:$160
About this home
No need to wait—this one's empty, move-in ready and just like new.
This stylish end-unit townhome in sought-after Lake Frederick backs to green space on a quiet street and offers 3 finished levels, 3 bedrooms, 2 full + 2 half baths, and a fully finished walk-out lower level.
The open main floor features hardwoods, tall ceilings, and a gourmet kitchen with granite counters, stainless appliances, slide-out cabinetry, a huge island, and pantry. Step right out to your Trex deck for outdoor dining or relaxing in peace and privacy.
Upstairs, enjoy a spacious primary suite with a tray ceiling, walk-in closet, and luxury bath with soaking tub and tiled shower. Two sunny bedrooms, a full hall bath, and upper laundry complete the level. Downstairs offers flexible living space. A multi-purpose room that you can make an additional bedroom, office, gym, or man cave. A half bath, and walk-out access to the backyard.
Freshly painted, well maintained, and full of upgrades—just bring your boxes!
Enjoy world-class amenities including a clubhouse, pool, trails, lake access, and award-winning dining.
Seller will cover 50% of the Social Club fee and the full Capitalization fee with an acceptable offer.
Don’t miss it—schedule your tour today!
Contact an agent
Home facts
- Year built:2015
- Listing Id #:VAFV2034336
- Added:88 day(s) ago
- Updated:August 17, 2025 at 01:52 PM
Rooms and interior
- Bedrooms:3
- Total bathrooms:4
- Full bathrooms:2
- Half bathrooms:2
- Living area:2,325 sq. ft.
Heating and cooling
- Cooling:Ceiling Fan(s), Central A/C, Programmable Thermostat
- Heating:90% Forced Air, Natural Gas, Programmable Thermostat
Structure and exterior
- Roof:Architectural Shingle
- Year built:2015
- Building area:2,325 sq. ft.
- Lot area:0.06 Acres
Utilities
- Water:Public
- Sewer:Public Sewer
Finances and disclosures
- Price:$404,900
- Price per sq. ft.:$174.15
- Tax amount:$1,771 (2022)
New listings near 110 Fritillary Ct
- Open Sat, 2 to 4pmNew
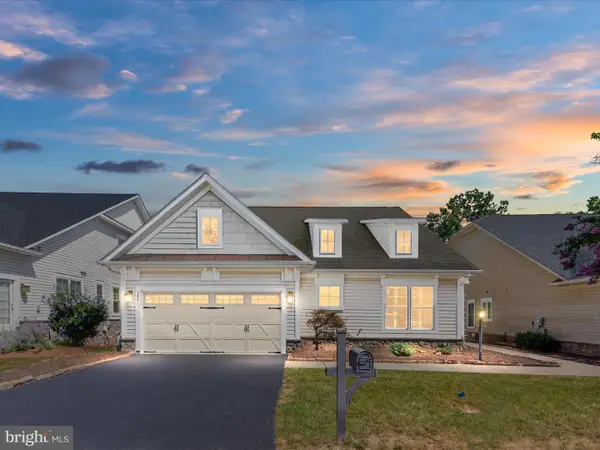 $749,000Active3 beds 3 baths2,937 sq. ft.
$749,000Active3 beds 3 baths2,937 sq. ft.142 Ruffed Grouse Ct, LAKE FREDERICK, VA 22630
MLS# VAFV2036030Listed by: PRESLEE REAL ESTATE - New
 $785,990Active3 beds 3 baths3,434 sq. ft.
$785,990Active3 beds 3 baths3,434 sq. ft.102 Betony Ct, LAKE FREDERICK, VA 22630
MLS# VAFV2036118Listed by: KELLER WILLIAMS REALTY - Open Sun, 1 to 3pmNew
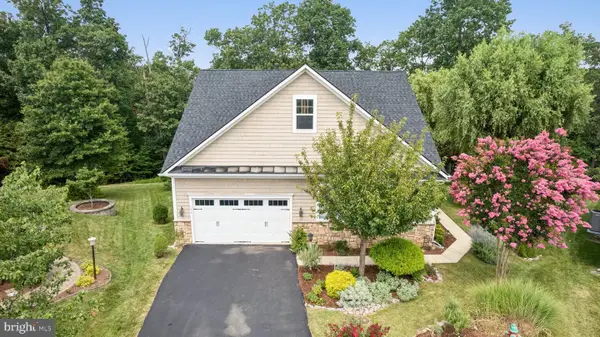 $795,000Active3 beds 4 baths5,284 sq. ft.
$795,000Active3 beds 4 baths5,284 sq. ft.108 Bunting Ct, LAKE FREDERICK, VA 22630
MLS# VAFV2035860Listed by: KELLER WILLIAMS REALTY  $530,000Pending2 beds 3 baths3,169 sq. ft.
$530,000Pending2 beds 3 baths3,169 sq. ft.140 Osprey Dr, LAKE FREDERICK, VA 22630
MLS# VAFV2035880Listed by: CENTURY 21 MODERN REALTY RESULTS $659,000Pending3 beds 3 baths2,505 sq. ft.
$659,000Pending3 beds 3 baths2,505 sq. ft.102 Walleye Ct, LAKE FREDERICK, VA 22630
MLS# VAFV2035044Listed by: KELLER WILLIAMS FAIRFAX GATEWAY $635,500Active4 beds 4 baths2,907 sq. ft.
$635,500Active4 beds 4 baths2,907 sq. ft.135 Skipper Dr, LAKE FREDERICK, VA 22630
MLS# VAFV2035790Listed by: SAMSON PROPERTIES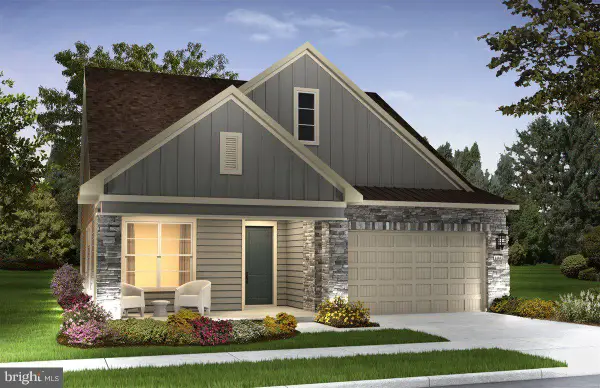 $665,900Pending3 beds 3 baths2,349 sq. ft.
$665,900Pending3 beds 3 baths2,349 sq. ft.109 Betony Ct, LAKE FREDERICK, VA 22630
MLS# VAFV2035764Listed by: KELLER WILLIAMS REALTY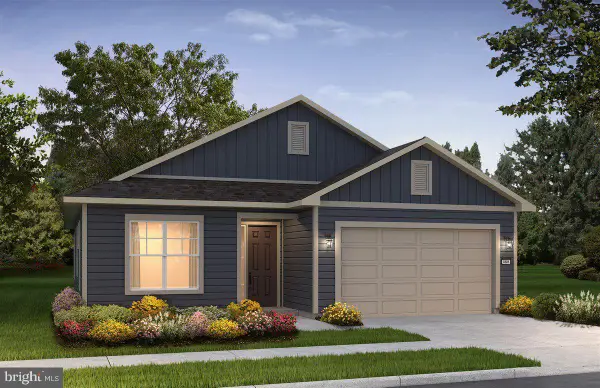 $535,990Pending2 beds 2 baths1,762 sq. ft.
$535,990Pending2 beds 2 baths1,762 sq. ft.109 Scoter Ct, LAKE FREDERICK, VA 22630
MLS# VAFV2035762Listed by: KELLER WILLIAMS REALTY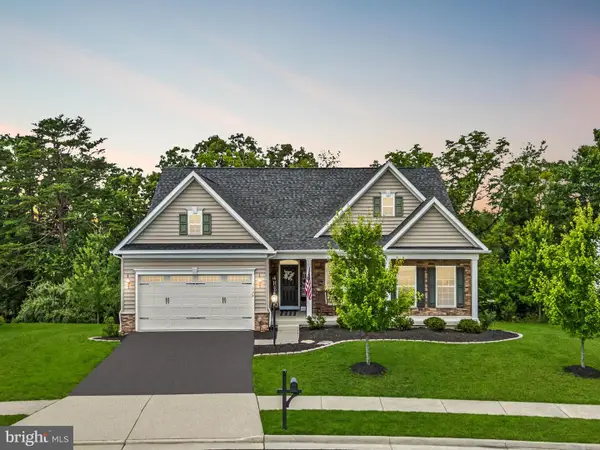 $679,900Active3 beds 3 baths3,070 sq. ft.
$679,900Active3 beds 3 baths3,070 sq. ft.144 Skipper Dr, LAKE FREDERICK, VA 22630
MLS# VAFV2035584Listed by: SLONES REAL ESTATE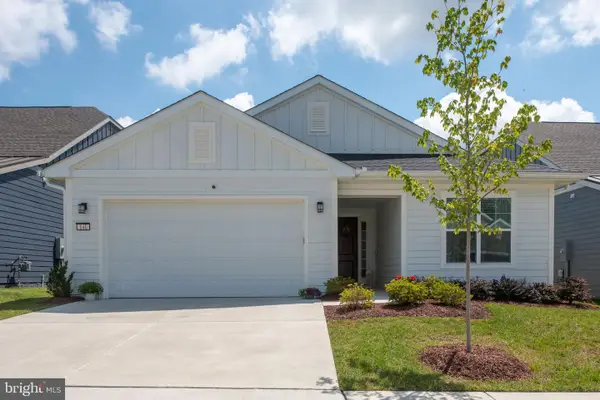 $540,000Active2 beds 2 baths2,057 sq. ft.
$540,000Active2 beds 2 baths2,057 sq. ft.141 Cowbird St, LAKE FREDERICK, VA 22630
MLS# VAFV2035412Listed by: PEARSON SMITH REALTY, LLC

