117 Gadwell Ln, LAKE FREDERICK, VA 22630
Local realty services provided by:Better Homes and Gardens Real Estate Valley Partners
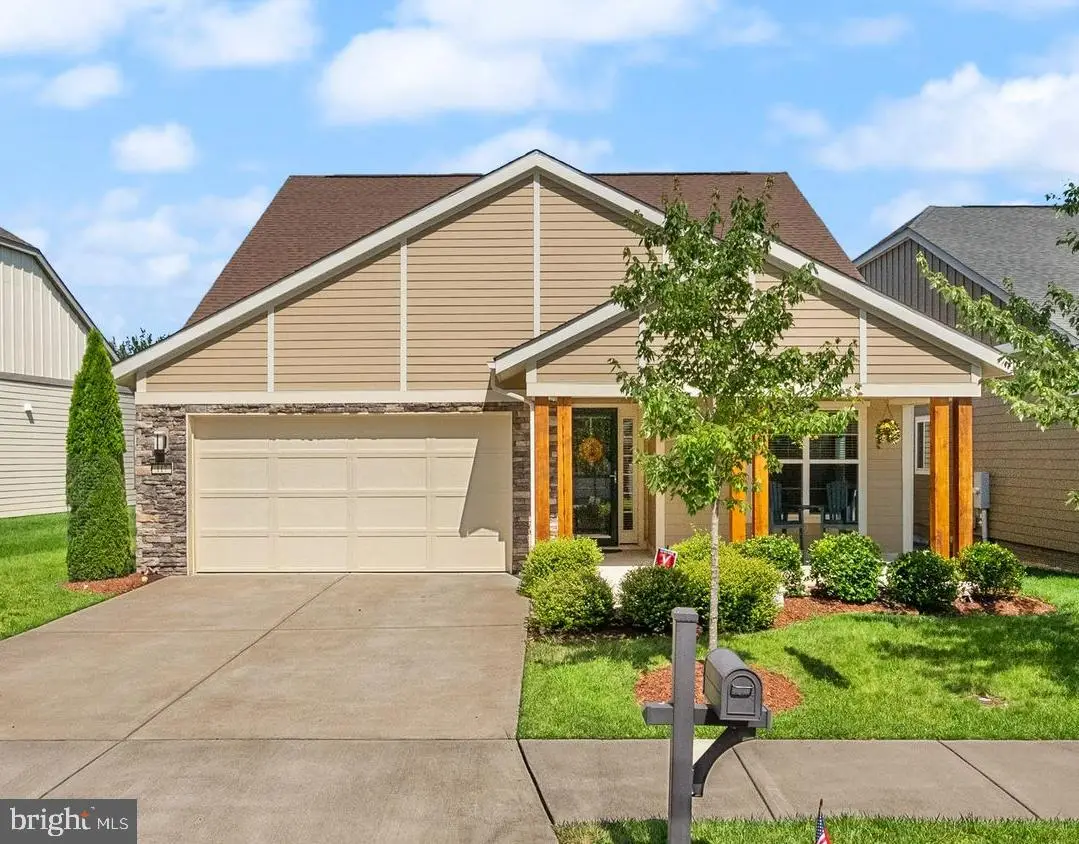

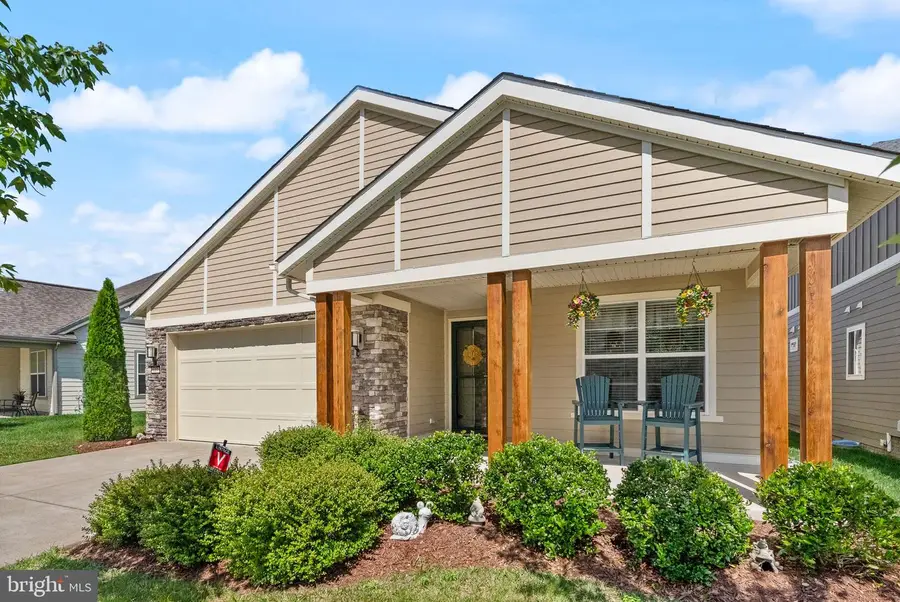
117 Gadwell Ln,LAKE FREDERICK, VA 22630
$619,000
- 3 Beds
- 3 Baths
- 2,562 sq. ft.
- Single family
- Pending
Listed by:joseph l dettor
Office:keller williams fairfax gateway
MLS#:VAFV2035014
Source:BRIGHTMLS
Price summary
- Price:$619,000
- Price per sq. ft.:$241.61
- Monthly HOA dues:$395
About this home
Welcome to Trilogy at Lake Frederick, Where Every Day Feels Like a Getaway
Experience the lifestyle you’ve been dreaming of in highly sought afterTrilogy at Lake Frederick, a gated 55-and-better community designed for those who value comfort, connection, and resort-style living. This beautifully crafted Aspen model by Shea Homes offers over 2,500 square feet of thoughtfully designed living space, complete with the highly sought-after optional loft. Whether you're hosting guests or simply looking for a versatile bonus space, the upper-level loft delivers with an additional bedroom, full bath, and open living area that adapts to your lifestyle.
This home features three spacious bedrooms and three full bathrooms, along with a two-car garage and a welcoming front porch that sets the tone for what’s inside. From the moment you step through the door, you'll notice how light and space work in harmony, especially in the sunroom—an inviting retreat with a vaulted ceiling that’s perfect for enjoying your morning coffee, diving into a good book, or simply taking in the peaceful surroundings.
Beyond the home itself, Trilogy at Lake Frederick offers a lifestyle second to none. Residents enjoy access to a private clubhouse featuring a full-service restaurant, bar, and lounge, as well as indoor and outdoor pools that let you swim year-round. Staying active is easy with a state-of-the-art fitness center, tennis courts, and pickleball courts, while miles of scenic walking trails and a dedicated dog park offer endless outdoor enjoyment. There’s even a billiards room, art studio, party spaces, and a calendar full of social events, clubs, and activities that make it easy to connect with neighbors and make the most of every day.
Ideally located near shopping, dining, and wineries, this community also puts you close to Sky Meadows State Park and the charming towns of Winchester, Front Royal, and Stephens City. Whether you're exploring the local history, enjoying the natural beauty of Virginia’s landscapes, or savoring a glass of wine at a nearby vineyard, you’ll find that everything you need—and more—is right at your fingertips.
This exceptional home is coming soon. Don’t miss your chance to live the lifestyle you’ve earned.
Contact an agent
Home facts
- Year built:2017
- Listing Id #:VAFV2035014
- Added:57 day(s) ago
- Updated:August 17, 2025 at 07:24 AM
Rooms and interior
- Bedrooms:3
- Total bathrooms:3
- Full bathrooms:3
- Living area:2,562 sq. ft.
Heating and cooling
- Cooling:Ceiling Fan(s), Central A/C
- Heating:Forced Air, Natural Gas
Structure and exterior
- Roof:Architectural Shingle
- Year built:2017
- Building area:2,562 sq. ft.
- Lot area:0.14 Acres
Schools
- High school:SHERANDO
Utilities
- Water:Public
- Sewer:Public Sewer
Finances and disclosures
- Price:$619,000
- Price per sq. ft.:$241.61
- Tax amount:$2,747 (2022)
New listings near 117 Gadwell Ln
- Open Sat, 2 to 4pmNew
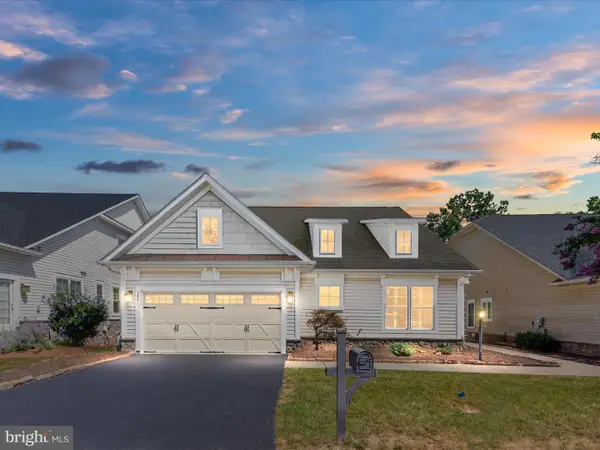 $749,000Active3 beds 3 baths2,937 sq. ft.
$749,000Active3 beds 3 baths2,937 sq. ft.142 Ruffed Grouse Ct, LAKE FREDERICK, VA 22630
MLS# VAFV2036030Listed by: PRESLEE REAL ESTATE - New
 $785,990Active3 beds 3 baths3,434 sq. ft.
$785,990Active3 beds 3 baths3,434 sq. ft.102 Betony Ct, LAKE FREDERICK, VA 22630
MLS# VAFV2036118Listed by: KELLER WILLIAMS REALTY - Open Sun, 1 to 3pmNew
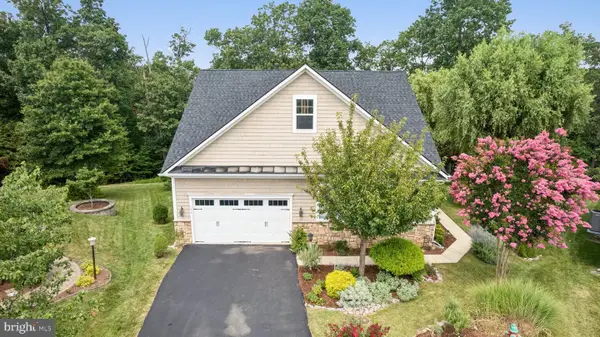 $795,000Active3 beds 4 baths5,284 sq. ft.
$795,000Active3 beds 4 baths5,284 sq. ft.108 Bunting Ct, LAKE FREDERICK, VA 22630
MLS# VAFV2035860Listed by: KELLER WILLIAMS REALTY  $530,000Pending2 beds 3 baths3,169 sq. ft.
$530,000Pending2 beds 3 baths3,169 sq. ft.140 Osprey Dr, LAKE FREDERICK, VA 22630
MLS# VAFV2035880Listed by: CENTURY 21 MODERN REALTY RESULTS $659,000Pending3 beds 3 baths2,505 sq. ft.
$659,000Pending3 beds 3 baths2,505 sq. ft.102 Walleye Ct, LAKE FREDERICK, VA 22630
MLS# VAFV2035044Listed by: KELLER WILLIAMS FAIRFAX GATEWAY $635,500Active4 beds 4 baths2,907 sq. ft.
$635,500Active4 beds 4 baths2,907 sq. ft.135 Skipper Dr, LAKE FREDERICK, VA 22630
MLS# VAFV2035790Listed by: SAMSON PROPERTIES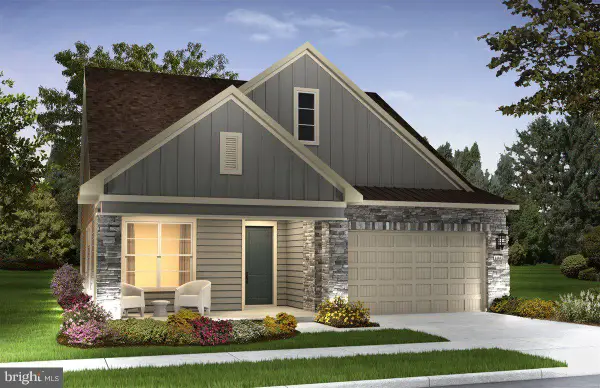 $665,900Pending3 beds 3 baths2,349 sq. ft.
$665,900Pending3 beds 3 baths2,349 sq. ft.109 Betony Ct, LAKE FREDERICK, VA 22630
MLS# VAFV2035764Listed by: KELLER WILLIAMS REALTY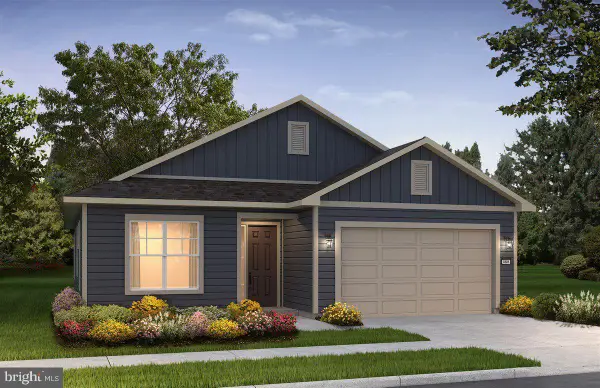 $535,990Pending2 beds 2 baths1,762 sq. ft.
$535,990Pending2 beds 2 baths1,762 sq. ft.109 Scoter Ct, LAKE FREDERICK, VA 22630
MLS# VAFV2035762Listed by: KELLER WILLIAMS REALTY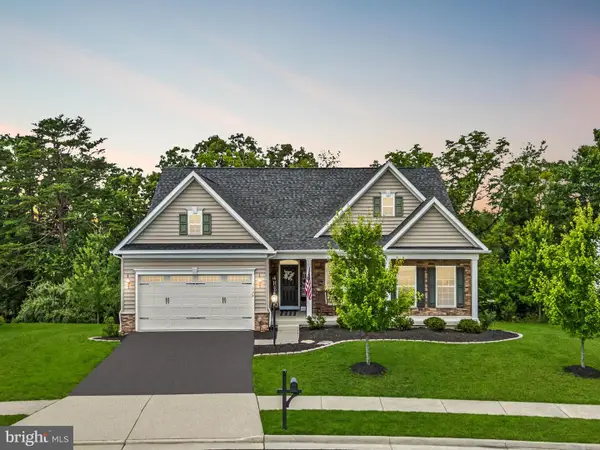 $679,900Active3 beds 3 baths3,070 sq. ft.
$679,900Active3 beds 3 baths3,070 sq. ft.144 Skipper Dr, LAKE FREDERICK, VA 22630
MLS# VAFV2035584Listed by: SLONES REAL ESTATE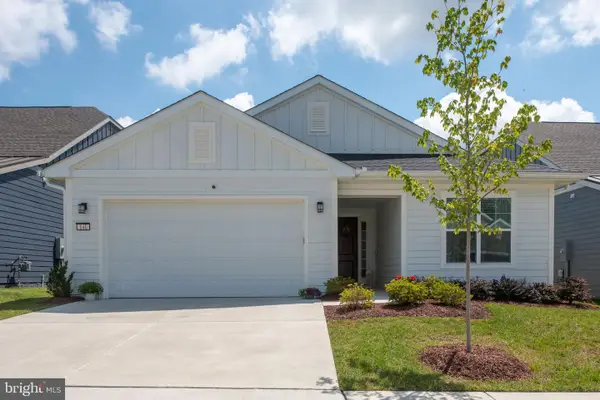 $540,000Active2 beds 2 baths2,057 sq. ft.
$540,000Active2 beds 2 baths2,057 sq. ft.141 Cowbird St, LAKE FREDERICK, VA 22630
MLS# VAFV2035412Listed by: PEARSON SMITH REALTY, LLC

