117 Nuthatch Dr, LAKE FREDERICK, VA 22630
Local realty services provided by:Better Homes and Gardens Real Estate Valley Partners
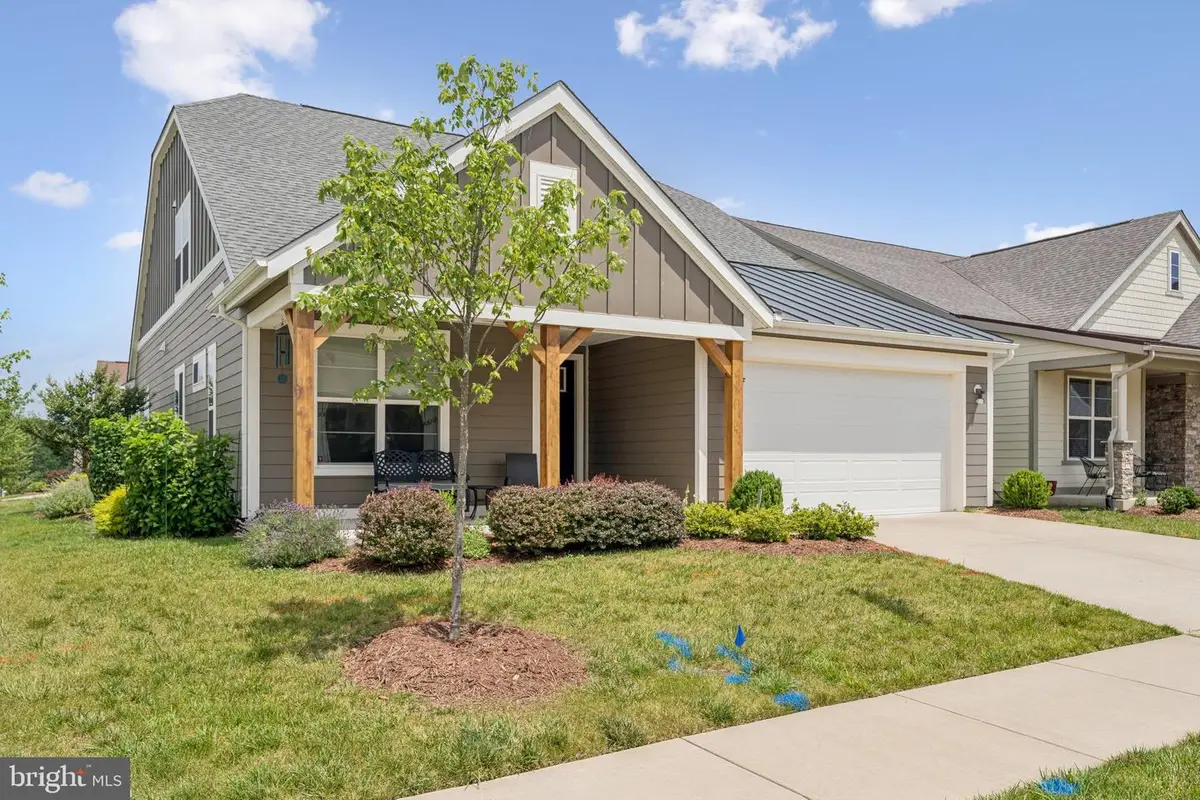
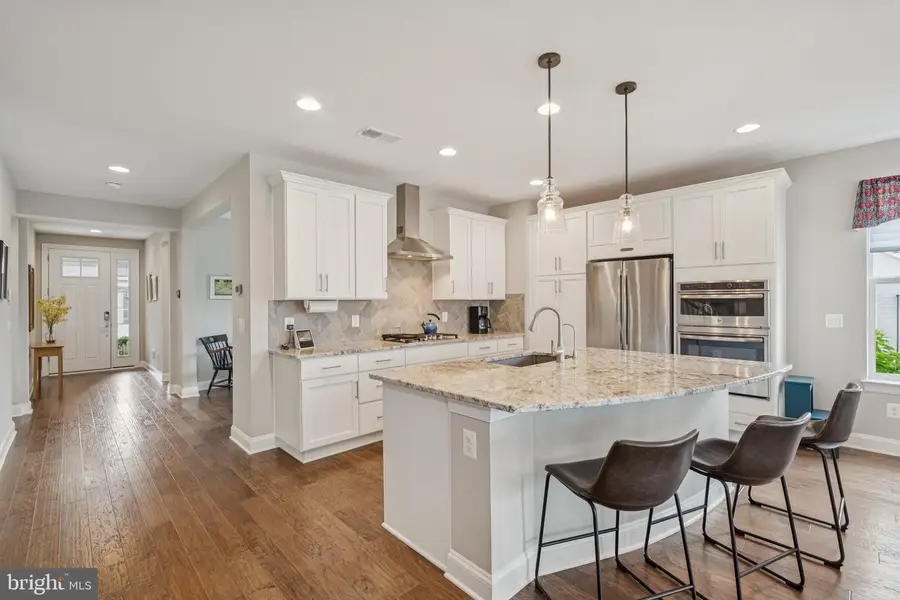
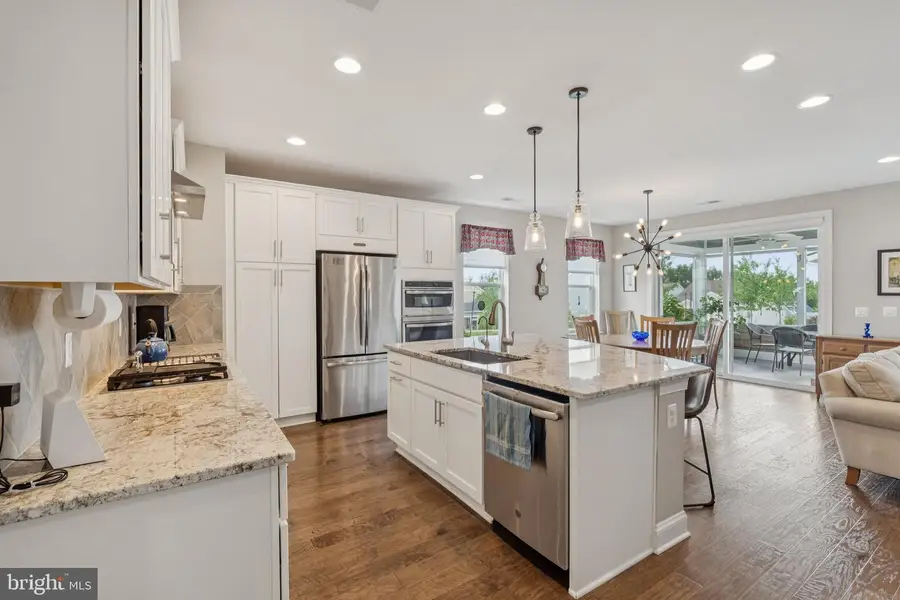
117 Nuthatch Dr,LAKE FREDERICK, VA 22630
$615,000
- 3 Beds
- 3 Baths
- 2,560 sq. ft.
- Single family
- Pending
Listed by:matt boyer
Office:keller williams realty
MLS#:VAFV2035198
Source:BRIGHTMLS
Price summary
- Price:$615,000
- Price per sq. ft.:$240.23
- Monthly HOA dues:$395
About this home
Discover the charm of the Aspen model by Shea Homes, perfectly positioned on a premium corner lot. Thoughtfully designed for both comfort and functionality, this inviting home features three bedrooms, including two conveniently located on the main level. A welcoming front porch sets the stage for relaxed living, while the open-concept interior offers a seamless flow throughout. The kitchen is a chef’s delight, showcasing GE Profile appliances, upgraded countertops, abundant white cabinetry, and a spacious center island—ideal for everyday meals or entertaining. The cozy living area, complete with a fireplace, extends effortlessly to a screened porch, offering year-round enjoyment of the outdoors, and a paver patio to enjoy your grill. The main-level primary suite is a peaceful retreat with a charming window seat, perfect for morning coffee or quiet reading, a generous en-suite bath, and ample closet space. Upstairs, a versatile loft with wood floors provides flexible space for a home office, guest area, or hobby room. A well-equipped laundry room with built-in cabinetry and a utility sink enhances everyday convenience. With its low-maintenance design and elegant finishes, this lovely home is part of an amenity-rich, active adult community designed for easy living.
<br><br>
As a resident of Trilogy at Lake Frederick, you'll enjoy a wealth of incredible amenities designed to enhance your lifestyle. Dive into relaxation with both indoor and outdoor pools, stay active in the state-of-the-art fitness center, and unwind at the well-equipped community clubhouse. Savor gourmet meals at the farm-to-table restaurant and socialize in the exclusive members-only lounge. For the sports enthusiasts, tennis and pickleball courts, as well as a dog park, offer ample opportunities for recreation, while extensive lake trails beckon for serene strolls and outdoor adventures. Join a vibrant community of welcoming neighbors and future friends. Experience the pinnacle of resort living at Trilogy at Lake Frederick—where your dream home and ideal lifestyle come together seamlessly.
Contact an agent
Home facts
- Year built:2019
- Listing Id #:VAFV2035198
- Added:44 day(s) ago
- Updated:August 17, 2025 at 07:24 AM
Rooms and interior
- Bedrooms:3
- Total bathrooms:3
- Full bathrooms:3
- Living area:2,560 sq. ft.
Heating and cooling
- Cooling:Central A/C
- Heating:Forced Air, Natural Gas
Structure and exterior
- Year built:2019
- Building area:2,560 sq. ft.
- Lot area:0.19 Acres
Schools
- High school:SHERANDO
- Middle school:ROBERT E. AYLOR
- Elementary school:ARMEL
Utilities
- Water:Public
- Sewer:Public Sewer
Finances and disclosures
- Price:$615,000
- Price per sq. ft.:$240.23
- Tax amount:$3,015 (2025)
New listings near 117 Nuthatch Dr
- Open Sat, 2 to 4pmNew
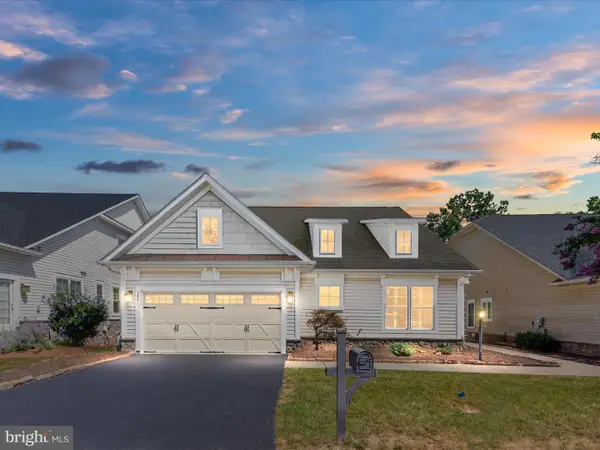 $749,000Active3 beds 3 baths2,937 sq. ft.
$749,000Active3 beds 3 baths2,937 sq. ft.142 Ruffed Grouse Ct, LAKE FREDERICK, VA 22630
MLS# VAFV2036030Listed by: PRESLEE REAL ESTATE - New
 $785,990Active3 beds 3 baths3,434 sq. ft.
$785,990Active3 beds 3 baths3,434 sq. ft.102 Betony Ct, LAKE FREDERICK, VA 22630
MLS# VAFV2036118Listed by: KELLER WILLIAMS REALTY - Open Sun, 1 to 3pmNew
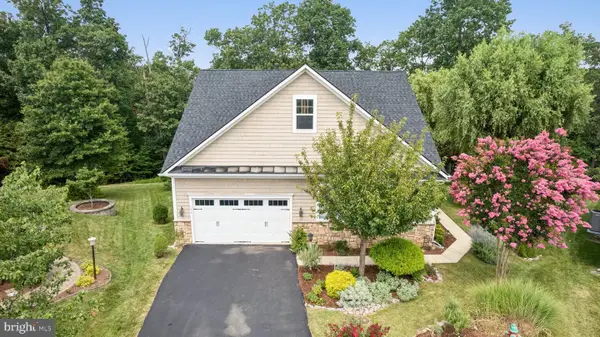 $795,000Active3 beds 4 baths5,284 sq. ft.
$795,000Active3 beds 4 baths5,284 sq. ft.108 Bunting Ct, LAKE FREDERICK, VA 22630
MLS# VAFV2035860Listed by: KELLER WILLIAMS REALTY  $530,000Pending2 beds 3 baths3,169 sq. ft.
$530,000Pending2 beds 3 baths3,169 sq. ft.140 Osprey Dr, LAKE FREDERICK, VA 22630
MLS# VAFV2035880Listed by: CENTURY 21 MODERN REALTY RESULTS $659,000Pending3 beds 3 baths2,505 sq. ft.
$659,000Pending3 beds 3 baths2,505 sq. ft.102 Walleye Ct, LAKE FREDERICK, VA 22630
MLS# VAFV2035044Listed by: KELLER WILLIAMS FAIRFAX GATEWAY $635,500Active4 beds 4 baths2,907 sq. ft.
$635,500Active4 beds 4 baths2,907 sq. ft.135 Skipper Dr, LAKE FREDERICK, VA 22630
MLS# VAFV2035790Listed by: SAMSON PROPERTIES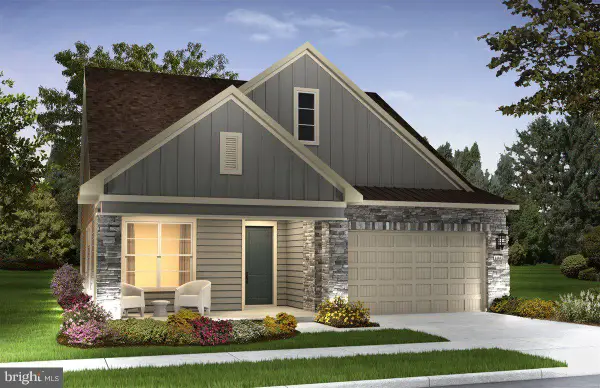 $665,900Pending3 beds 3 baths2,349 sq. ft.
$665,900Pending3 beds 3 baths2,349 sq. ft.109 Betony Ct, LAKE FREDERICK, VA 22630
MLS# VAFV2035764Listed by: KELLER WILLIAMS REALTY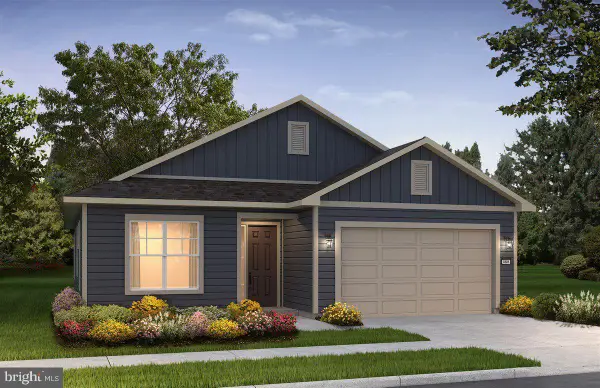 $535,990Pending2 beds 2 baths1,762 sq. ft.
$535,990Pending2 beds 2 baths1,762 sq. ft.109 Scoter Ct, LAKE FREDERICK, VA 22630
MLS# VAFV2035762Listed by: KELLER WILLIAMS REALTY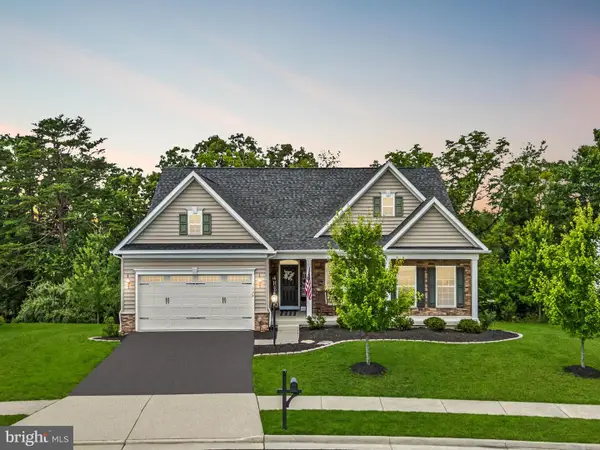 $679,900Active3 beds 3 baths3,070 sq. ft.
$679,900Active3 beds 3 baths3,070 sq. ft.144 Skipper Dr, LAKE FREDERICK, VA 22630
MLS# VAFV2035584Listed by: SLONES REAL ESTATE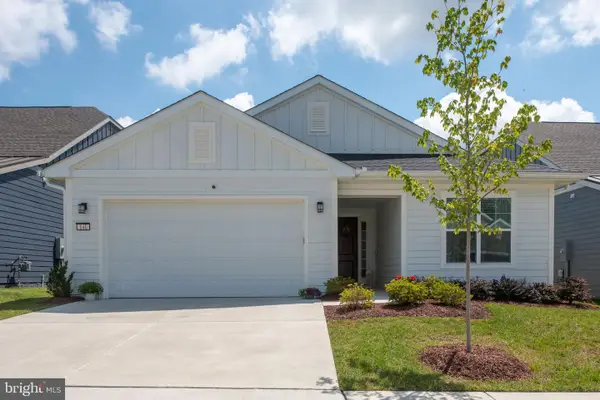 $540,000Active2 beds 2 baths2,057 sq. ft.
$540,000Active2 beds 2 baths2,057 sq. ft.141 Cowbird St, LAKE FREDERICK, VA 22630
MLS# VAFV2035412Listed by: PEARSON SMITH REALTY, LLC

