12519 Wilderness Park Dr, SPOTSYLVANIA, VA 22551
Local realty services provided by:Better Homes and Gardens Real Estate Maturo

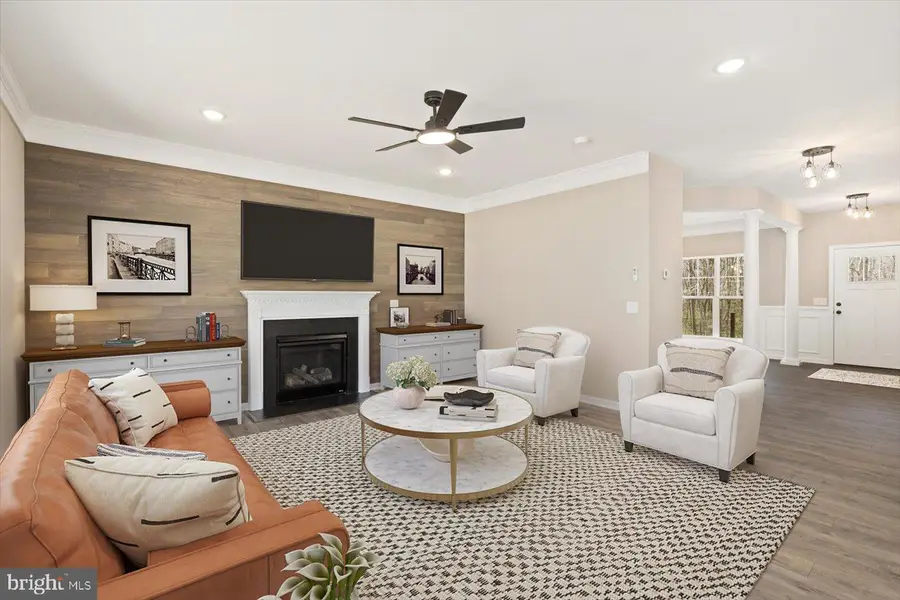
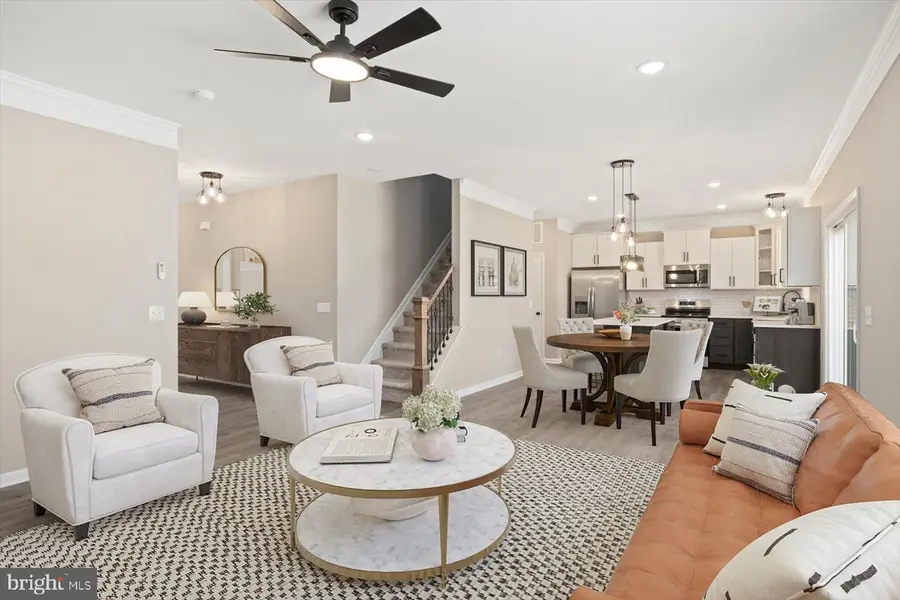
12519 Wilderness Park Dr,SPOTSYLVANIA, VA 22551
$524,900
- 4 Beds
- 3 Baths
- 2,220 sq. ft.
- Single family
- Pending
Listed by:alexander l belcher
Office:belcher real estate, llc.
MLS#:VASP2034444
Source:BRIGHTMLS
Price summary
- Price:$524,900
- Price per sq. ft.:$236.44
- Monthly HOA dues:$85.83
About this home
****MOVE-IN READY****CHECK OUT THIS GORGEOUS FOUR-BEDROOM, TWO & A HALF BATH COLONIAL! BRAND NEW, 2025 CONSTRUCTION! CONVENIENTLY LOCATED ON A 0.46-ACRE LOT IN THE LAKE WILDERNESS COMMUNITY WITH AMENITIES RANGING FROM A SWIMMING POOL, TENNIS COURTS, JOGGING/WALKING PATHS, BOAT & BEACH ACCESS, PICNIC AREAS, PLAYGROUNDS & MORE, AS WELL AS BEING IN THE RIVERBEND SCHOOL DISTRICT! WONDERFUL CURB APPEAL TO COME HOME TO EACH DAY WITH THE SPACIOUS, COVERED FRONT PORCH & GARDEN BEDS, BLACK GUTTERS & STONE-ACCENTED FRONT, AS WELL AS THE ATTACHED TWO-CAR GARAGE WITH A LARGE DRIVEWAY FOR ADDITIONAL PARKING! LARGE YARD SPACE SURROUNDING THE HOME TO ENJOY ON YOUR NIGHTS & WEEKENDS!
THROUGH THE FRONT DOOR, YOU'LL BE GREETED WITH BEAUTIFUL LUXURY VINYL PLANK FLOORING, UPGRADED CROWN MOULDING & NATURAL LIGHTING THAT FLOWS THROUGHOUT THE MAIN LEVEL! OFF THE FOYER. A SPACIOUS DINING ROOM WITH CHAIR RAILING, CUSTOM TRIM & PENDANT LIGHTING PERFECT FOR DINNER PARTIES TO COME! CONVENIENT POWDER ROOM NEAR THE FRONT DOOR! ON THE REAR OF THE HOME, YOU'LL ENTER THE LARGE FAMILY ROOM WITH A GAS FIREPLACE & MANTEL, OPEN TO THE KITCHEN FOR SIMPLIFIED INDOOR ENTERTAINING. LOOK FORWARD TO PREPARING MEALS IN
THIS INCREDIBLE GOURMET KITCHEN WITH MAGNIFICENT QUARTZ COUNTERTOPS THAT INCLUDES А CENTER ISLAND & BREAKFAST BAR, STAINLESS STEEL APPLIANCES, A STAINLESS STEEL FARMHOUSE SINK WITH A BLACK GOURMET FAUCET, LOVELY TWO-TONE CABINETS WITH MODERN PULLS, A CUSTOM TILE BACKSPLASH FOR THAT EXTRA TOUCH OF CHARACTER & A VERY SPACIOUS BREAKFAST ROOM WITH SLIDING GLASS DOORS TO THE REAR! FANTASTIC OWNER'S SUITE WITH A TRAY CEILING & A MARVELOUS ENSUITE WITH A LARGE SHOWER, DOUBLE VANITY SINKS, A PRIVATE WATER CLOSET, BEAUTIFUL CERAMIC TILING & A LARGE WALK-IN CLOSET! THE UPPER LEVEL IS COMPLETE WITH THЕ
REMAINING THREE VERY SPACIOUS BEDROOMS, THE FULL HALL BATH WITH CUSTOM TILING & THE SEPARATE LAUNDRY ROOM WITH SHELF STORAGE! FULL, WALKOUT BASEMENT FOR LOADS OF EXTRA STORAGE & ROOM TO EXPAND! DO NOT MISS YOUR OPPORTUNITY TO OWN THIS BEAUTIFUL BRAND-NEW HOME IN LAKE WILDERNESS! CALL TODAY TO SCHEDULE YOUR SHOWING BEFORE IT'S TOO LATE! SOME PHOTOS ARE VIRTUALLY STAGED.
Contact an agent
Home facts
- Year built:2025
- Listing Id #:VASP2034444
- Added:46 day(s) ago
- Updated:August 17, 2025 at 07:24 AM
Rooms and interior
- Bedrooms:4
- Total bathrooms:3
- Full bathrooms:2
- Half bathrooms:1
- Living area:2,220 sq. ft.
Heating and cooling
- Cooling:Ceiling Fan(s), Central A/C
- Heating:Electric, Heat Pump(s)
Structure and exterior
- Roof:Shingle
- Year built:2025
- Building area:2,220 sq. ft.
- Lot area:0.46 Acres
Schools
- High school:RIVERBEND
- Middle school:NI RIVER
- Elementary school:BROCK ROAD
Utilities
- Water:Public
- Sewer:Septic Exists
Finances and disclosures
- Price:$524,900
- Price per sq. ft.:$236.44
- Tax amount:$68 (2024)
New listings near 12519 Wilderness Park Dr
- Coming Soon
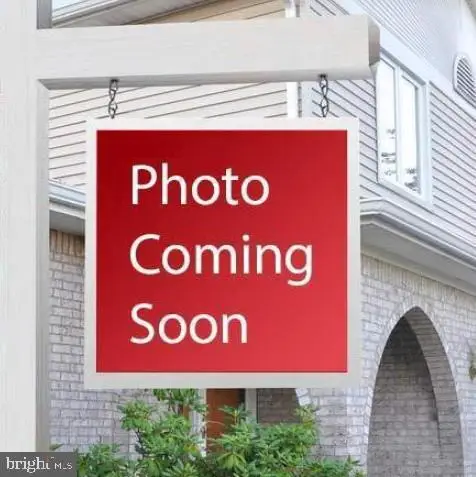 $429,900Coming Soon5 beds 3 baths
$429,900Coming Soon5 beds 3 baths12606 Toll House Rd, SPOTSYLVANIA, VA 22551
MLS# VASP2035452Listed by: EXP REALTY, LLC - New
 $400,000Active3 beds 2 baths2,056 sq. ft.
$400,000Active3 beds 2 baths2,056 sq. ft.12410 Warren Ln, SPOTSYLVANIA, VA 22551
MLS# VASP2035332Listed by: SAMSON PROPERTIES 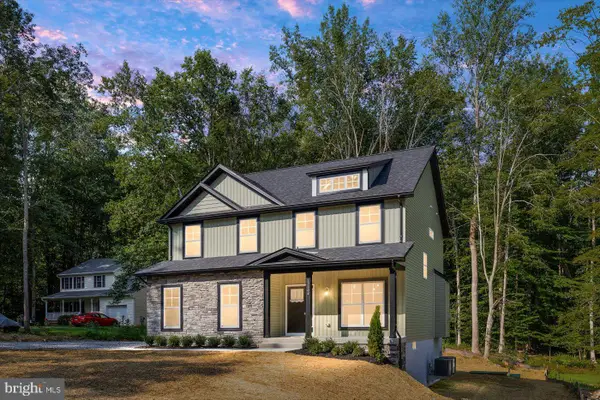 $529,900Pending4 beds 3 baths2,221 sq. ft.
$529,900Pending4 beds 3 baths2,221 sq. ft.13004 Jacksons Ford Rd, SPOTSYLVANIA, VA 22551
MLS# VASP2035038Listed by: BELCHER REAL ESTATE, LLC. $449,897Active4 beds 2 baths1,936 sq. ft.
$449,897Active4 beds 2 baths1,936 sq. ft.12719 Pickett Ct, SPOTSYLVANIA, VA 22551
MLS# VASP2035156Listed by: BERKSHIRE HATHAWAY HOMESERVICES PENFED REALTY $398,000Pending2 beds 2 baths1,120 sq. ft.
$398,000Pending2 beds 2 baths1,120 sq. ft.11518 Wilderness Park Dr, SPOTSYLVANIA, VA 22551
MLS# VASP2035158Listed by: RE/MAX SUPERCENTER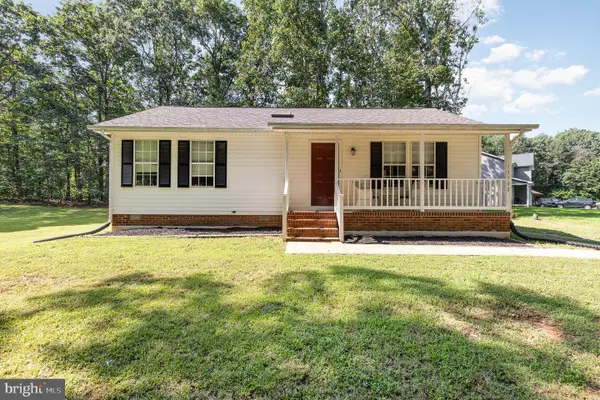 $299,000Active2 beds 1 baths912 sq. ft.
$299,000Active2 beds 1 baths912 sq. ft.13700 Flank March Ln, SPOTSYLVANIA, VA 22551
MLS# VASP2033566Listed by: BERKSHIRE HATHAWAY HOMESERVICES PENFED REALTY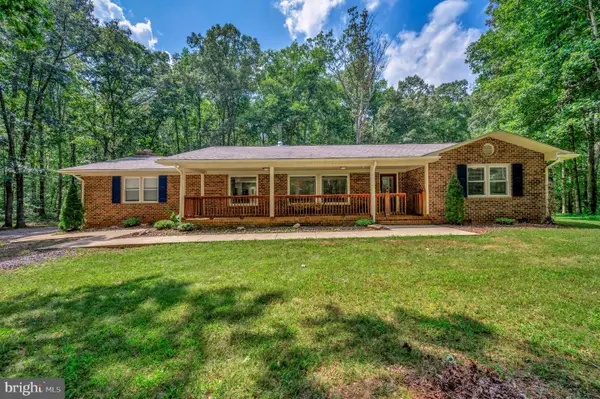 $489,000Active3 beds 2 baths1,852 sq. ft.
$489,000Active3 beds 2 baths1,852 sq. ft.13008 Grant Ct, SPOTSYLVANIA, VA 22551
MLS# VASP2035044Listed by: BLUE AND GRAY REALTY,LLC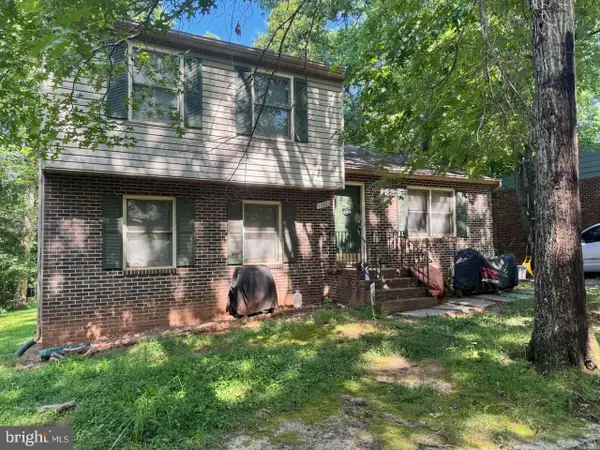 $300,000Pending4 beds 2 baths1,040 sq. ft.
$300,000Pending4 beds 2 baths1,040 sq. ft.12902 Dubin Dr, SPOTSYLVANIA, VA 22551
MLS# VASP2034804Listed by: EXP REALTY, LLC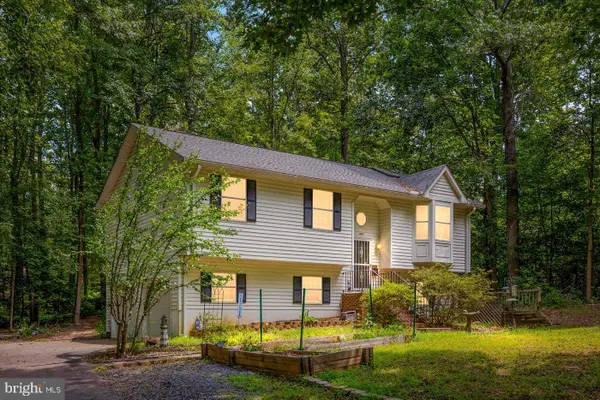 $397,000Pending3 beds 2 baths1,580 sq. ft.
$397,000Pending3 beds 2 baths1,580 sq. ft.11701 Berry Ln, SPOTSYLVANIA, VA 22551
MLS# VASP2034636Listed by: BELCHER REAL ESTATE, LLC.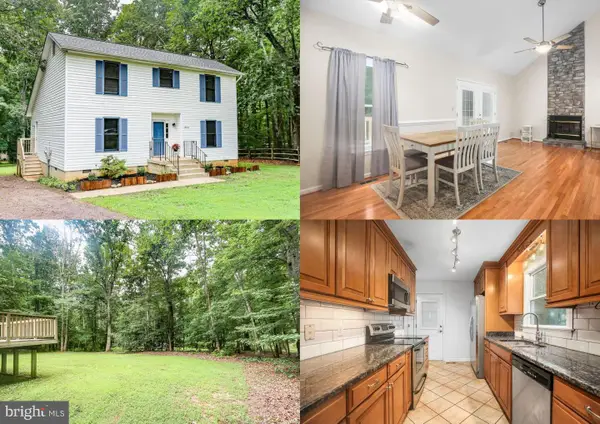 $389,900Active3 beds 2 baths1,544 sq. ft.
$389,900Active3 beds 2 baths1,544 sq. ft.13706 Flank March Ln, SPOTSYLVANIA, VA 22551
MLS# VASP2034644Listed by: CENTURY 21 REDWOOD REALTY

