5931 Laurel Bed Lane #B, Lakeside, VA 23227
Local realty services provided by:Better Homes and Gardens Real Estate Native American Group
5931 Laurel Bed Lane #B,Henrico, VA 23227
$360,000
- 3 Beds
- 3 Baths
- 2,545 sq. ft.
- Condominium
- Active
Listed by:rick stockel
Office:neumann & dunn real estate
MLS#:2518481
Source:RV
Price summary
- Price:$360,000
- Price per sq. ft.:$141.45
- Monthly HOA dues:$252
About this home
Looking for a condo that actually lives like a home? Skip the boxy, outdated floorplans of older homes and step into this newer, open-concept condo designed for the way you *actually* live. From the moment you walk in, you'll love the bright, airy vibe thanks to large windows, natural light, and spacious rooms that give you room to breathe—not squeeze. This Rare End Unit Condo offers so much more natural light and GREAT VIBES than found in interior units. Come see the difference.
The open layout makes hosting friends or working from home feel seamless. The living and dining areas flow effortlessly into a modern kitchen, so you’ll never miss a conversation while cooking or entertaining. Plus, forget those cramped closets of older homes—this one offers the kind of storage space you didn’t think was possible in condo living.
Everything here feels fresh, functional, and move-in ready. Whether you're just starting out, simplifying your lifestyle, or upgrading your everyday space, this is the kind of home that makes sense. It's efficient, stylish, and built for real life.
If you’re ready to love where you live, come see why this condo feels different—and better—than anything else in its price range.
Bonus: this is a desirable end unit—offering even more light, privacy, and value. The most recent similar sale in the community was an interior unit that sold for $370,000 and we are priced at $10,000 less. Don't miss this GREAT VALUE.
This home also comes especially equipped for those who work from home or are serious about gaming, with a wired network and wireless access points already in place. You will love the Large Open Light and Bright First Level and the Awesome Master Suite with 4 Windows and An Incredibly Large 15'9" x 7'3" Walk in Closet. This is a Green Living Stanley Martin Home. See Attachment. Amazingly convenient location to get to downtown Richmond in Minutes.
Contact an agent
Home facts
- Year built:2019
- Listing ID #:2518481
- Added:82 day(s) ago
- Updated:October 02, 2025 at 02:43 PM
Rooms and interior
- Bedrooms:3
- Total bathrooms:3
- Full bathrooms:2
- Half bathrooms:1
- Living area:2,545 sq. ft.
Heating and cooling
- Cooling:Central Air
- Heating:Electric, Heat Pump
Structure and exterior
- Roof:Shingle
- Year built:2019
- Building area:2,545 sq. ft.
Schools
- High school:Hermitage
- Middle school:Moody
- Elementary school:Lakeside
Utilities
- Water:Public
- Sewer:Public Sewer
Finances and disclosures
- Price:$360,000
- Price per sq. ft.:$141.45
- Tax amount:$2,902 (2025)
New listings near 5931 Laurel Bed Lane #B
- New
 $420,000Active3 beds 4 baths2,165 sq. ft.
$420,000Active3 beds 4 baths2,165 sq. ft.1419 Kerr Drive, Henrico, VA 23227
MLS# 2527746Listed by: FIRST CHOICE REALTY - New
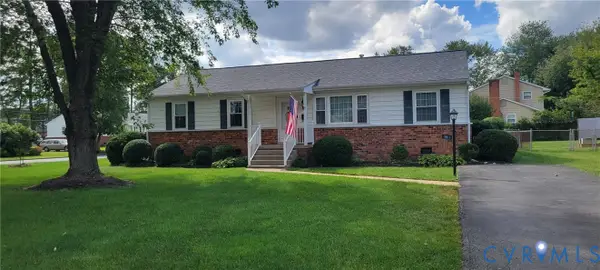 $435,000Active3 beds 2 baths1,824 sq. ft.
$435,000Active3 beds 2 baths1,824 sq. ft.7901 Galaxie Road, Henrico, VA 23228
MLS# 2527254Listed by: BLAKE & BANE INC 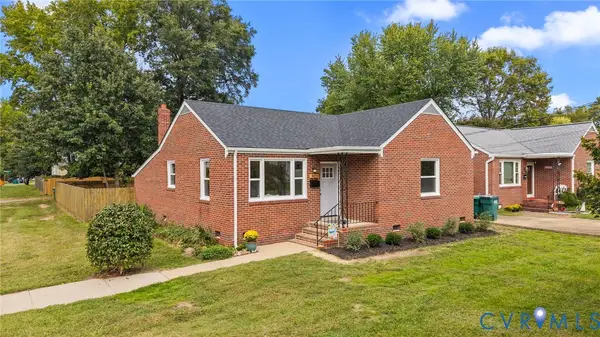 $375,000Pending3 beds 2 baths1,178 sq. ft.
$375,000Pending3 beds 2 baths1,178 sq. ft.2922 Irisdale Avenue, Henrico, VA 23238
MLS# 2526319Listed by: WEICHERT HOME RUN REALTY $424,950Pending4 beds 3 baths2,178 sq. ft.
$424,950Pending4 beds 3 baths2,178 sq. ft.2547 Melaway Drive, Henrico, VA 23228
MLS# 2526967Listed by: REAL BROKER LLC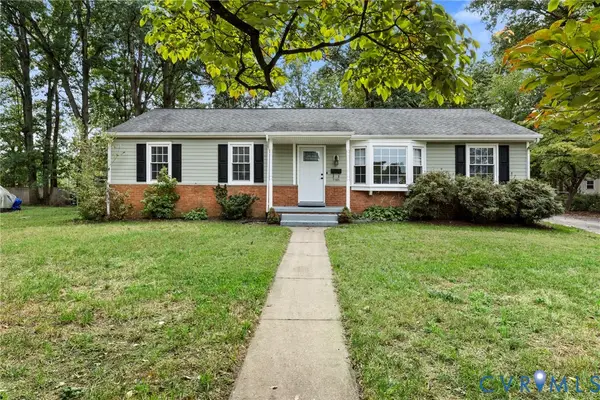 $374,900Pending3 beds 2 baths1,528 sq. ft.
$374,900Pending3 beds 2 baths1,528 sq. ft.7101 Galax Road, Henrico, VA 23228
MLS# 2526854Listed by: CHESTERFIELD REALTY- New
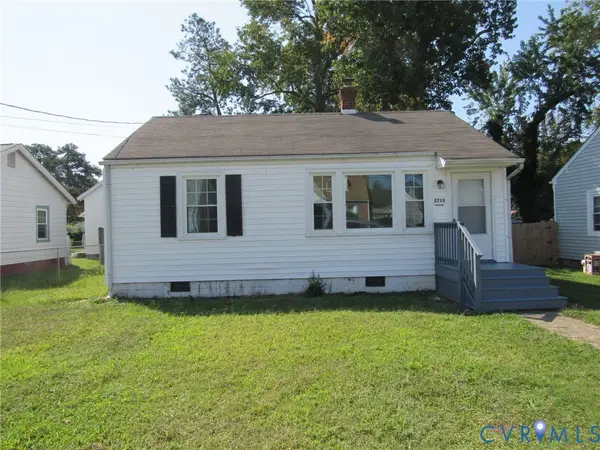 $289,000Active2 beds 1 baths1,020 sq. ft.
$289,000Active2 beds 1 baths1,020 sq. ft.2713 Irisdale Avenue, Henrico, VA 23228
MLS# 2526730Listed by: DOUGLAS REALTY LLC  $299,950Pending3 beds 2 baths1,074 sq. ft.
$299,950Pending3 beds 2 baths1,074 sq. ft.7512 Landsworth Avenue, Henrico, VA 23228
MLS# 2525700Listed by: HOMETOWN REALTY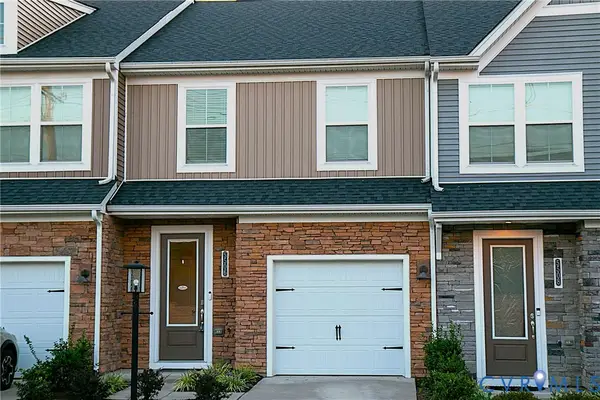 $349,900Active3 beds 3 baths1,464 sq. ft.
$349,900Active3 beds 3 baths1,464 sq. ft.5506 Wenrich Drive, Henrico, VA 23227
MLS# 2525781Listed by: PEARSON SMITH REALTY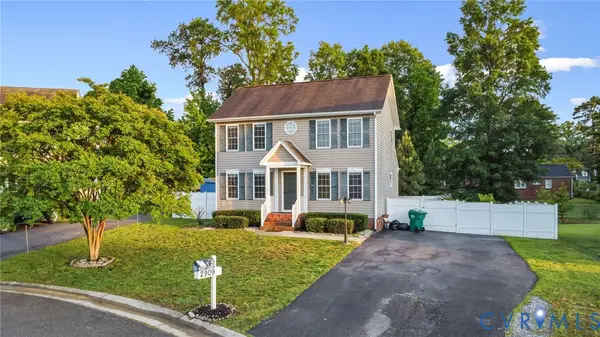 $370,000Pending3 beds 3 baths1,440 sq. ft.
$370,000Pending3 beds 3 baths1,440 sq. ft.2909 Ginter Street, Henrico, VA 23228
MLS# 2525796Listed by: SAMSON PROPERTIES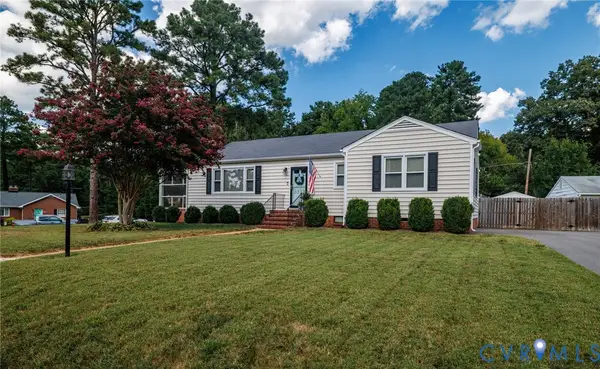 $374,950Pending3 beds 1 baths1,464 sq. ft.
$374,950Pending3 beds 1 baths1,464 sq. ft.1508 Oak Grove Drive, Henrico, VA 23228
MLS# 2525563Listed by: NEUMANN & DUNN REAL ESTATE
