5360 Holley Oak Ln, Lee Hill, VA 22407
Local realty services provided by:Better Homes and Gardens Real Estate Maturo
5360 Holley Oak Ln,Fredericksburg, VA 22407
$560,000
- 4 Beds
- 3 Baths
- 3,002 sq. ft.
- Single family
- Active
Listed by:megan zemanik sullins
Office:century 21 new millennium
MLS#:VASP2035668
Source:BRIGHTMLS
Price summary
- Price:$560,000
- Price per sq. ft.:$186.54
- Monthly HOA dues:$96
About this home
Welcome to this beautifully maintained 4-bedroom, 2.5-bath home, offering three finished levels of living space in the highly sought-after Lee’s Parke community. Step inside to find a bright home office with elegant French doors — the perfect private space for working or studying. Down the hall, the home opens to an expansive open-concept living area where the family room, gourmet kitchen, and dining space flow seamlessly together. The family room boasts a cozy gas fireplace, ideal for relaxing evenings, while the kitchen is a chef’s dream, showcasing a large island, a gas range paired with a bonus wall oven and built in microwave, granite countertops, stainless steel appliances, and abundant cabinet and pantry space. Upstairs, retreat to the luxurious primary suite with an oversized walk-in closet outfitted with a custom closet system. The spa-like primary bath includes dual vanities, a private water closet, and a spacious walk-in shower with a built-in bench. Three additional generously sized bedrooms and a full hall bath complete the upper level. The finished basement adds even more versatility, with space for a second living area, rec room, or home gym, plus plenty of storage. Walk out to the flat backyard, brimming with potential to create your own outdoor oasis. Living in Lee’s Parke means enjoying fantastic community amenities and a warm neighborhood feel. The location is unmatched—just minutes from Cosner’s Corner, Spotsylvania Regional Medical Center, commuter routes, I-95, the new VA Clinic, and the Spotsylvania VRE station. Everyday conveniences like shopping, dining, and healthcare are right at your fingertips. For leisure, you’re just 20 minutes from the historic charm of downtown Fredericksburg in one direction and the excitement of the upcoming Kalahari Resort in the other. Don’t miss this incredible opportunity to own a home in one of the region’s most desirable communities—schedule your private tour today!
Contact an agent
Home facts
- Year built:2019
- Listing ID #:VASP2035668
- Added:74 day(s) ago
- Updated:November 02, 2025 at 02:45 PM
Rooms and interior
- Bedrooms:4
- Total bathrooms:3
- Full bathrooms:2
- Half bathrooms:1
- Living area:3,002 sq. ft.
Heating and cooling
- Cooling:Central A/C
- Heating:Forced Air, Natural Gas
Structure and exterior
- Roof:Shingle
- Year built:2019
- Building area:3,002 sq. ft.
- Lot area:0.13 Acres
Schools
- High school:COURTLAND
- Middle school:SPOTSYLVANIA
- Elementary school:PARKSIDE
Utilities
- Water:Public
- Sewer:Public Sewer
Finances and disclosures
- Price:$560,000
- Price per sq. ft.:$186.54
- Tax amount:$3,535 (2025)
New listings near 5360 Holley Oak Ln
- Coming Soon
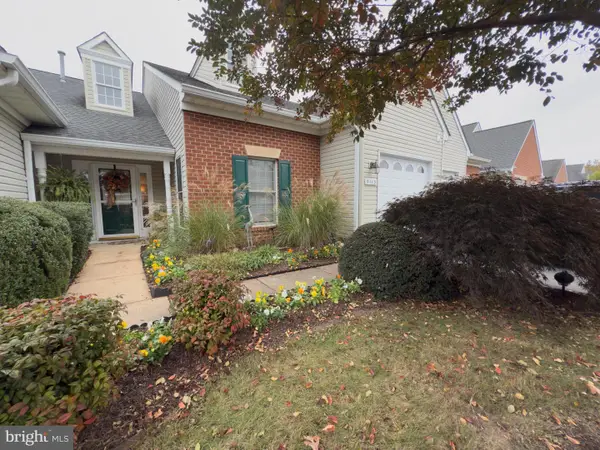 $386,800Coming Soon2 beds 2 baths
$386,800Coming Soon2 beds 2 baths9113 Ballybunion Dr, FREDERICKSBURG, VA 22408
MLS# VASP2037392Listed by: COLDWELL BANKER ELITE - New
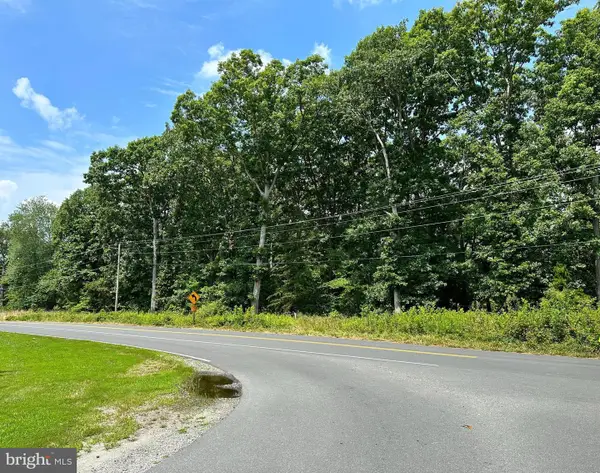 $399,000Active10 Acres
$399,000Active10 Acres10220 Jim Morris Rd, FREDERICKSBURG, VA 22408
MLS# VASP2037264Listed by: KELLER WILLIAMS CAPITAL PROPERTIES - New
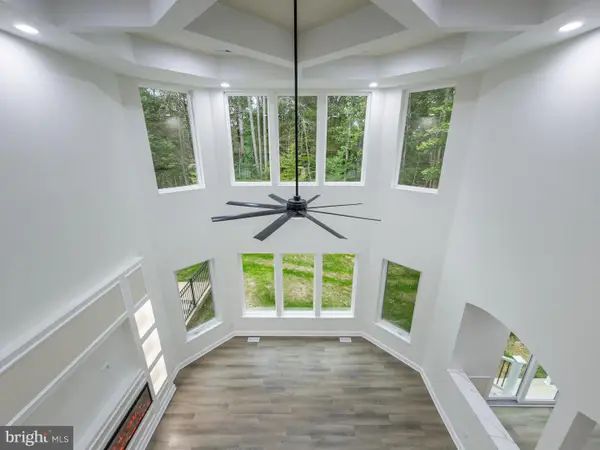 $1,070,000Active5 beds 5 baths6,415 sq. ft.
$1,070,000Active5 beds 5 baths6,415 sq. ft.10401 Laurel Ridge Way, FREDERICKSBURG, VA 22408
MLS# VASP2037378Listed by: NK REAL ESTATE GROUP, LLC - New
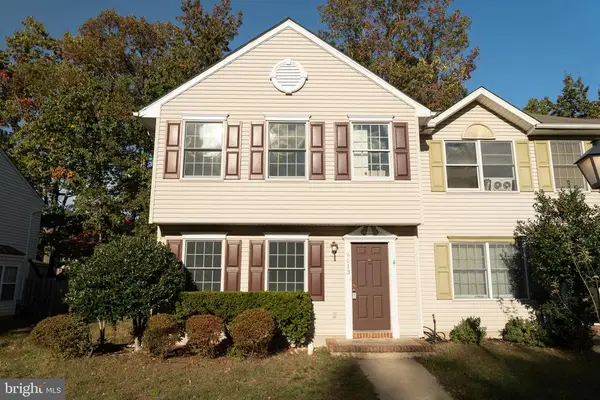 $310,000Active3 beds 2 baths1,200 sq. ft.
$310,000Active3 beds 2 baths1,200 sq. ft.9613 Dominion Forest Cir, Fredericksburg, VA 22408
MLS# VASP2037338Listed by: KING GEORGE REALTY - New
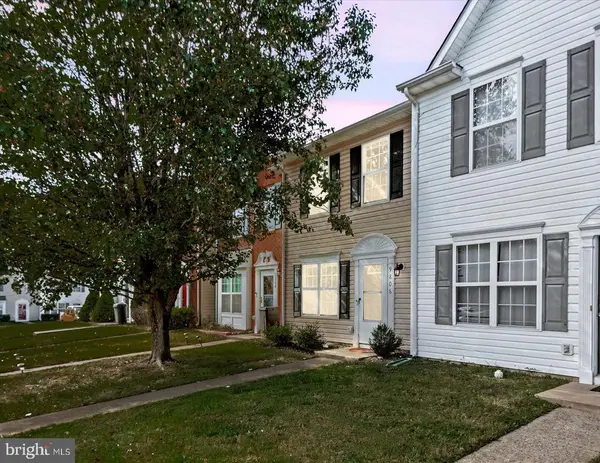 $329,000Active3 beds 2 baths1,116 sq. ft.
$329,000Active3 beds 2 baths1,116 sq. ft.9806 Coventry Creek Dr, Fredericksburg, VA 22408
MLS# VASP2036610Listed by: KELLER WILLIAMS CAPITAL PROPERTIES - Coming Soon
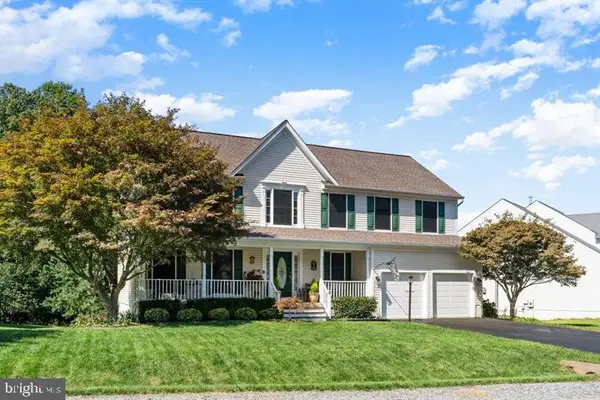 $585,900Coming Soon5 beds 4 baths
$585,900Coming Soon5 beds 4 baths3618 Carlyle Ct, FREDERICKSBURG, VA 22408
MLS# VASP2037358Listed by: SAMSON PROPERTIES - New
 $310,000Active3 beds 2 baths1,200 sq. ft.
$310,000Active3 beds 2 baths1,200 sq. ft.9613 Dominion Forest Cir, FREDERICKSBURG, VA 22408
MLS# VASP2037338Listed by: KING GEORGE REALTY - New
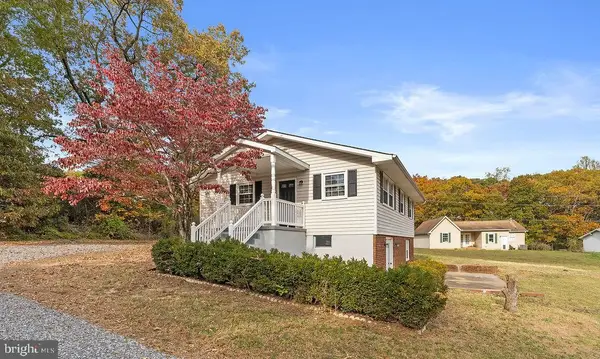 $375,000Active3 beds 1 baths1,008 sq. ft.
$375,000Active3 beds 1 baths1,008 sq. ft.2910 Lee Extended Dr, FREDERICKSBURG, VA 22408
MLS# VASP2036692Listed by: SAMSON PROPERTIES - New
 $474,900Active4 beds 3 baths2,464 sq. ft.
$474,900Active4 beds 3 baths2,464 sq. ft.4305 Wickham Ct, FREDERICKSBURG, VA 22408
MLS# VASP2037266Listed by: COLDWELL BANKER ELITE - New
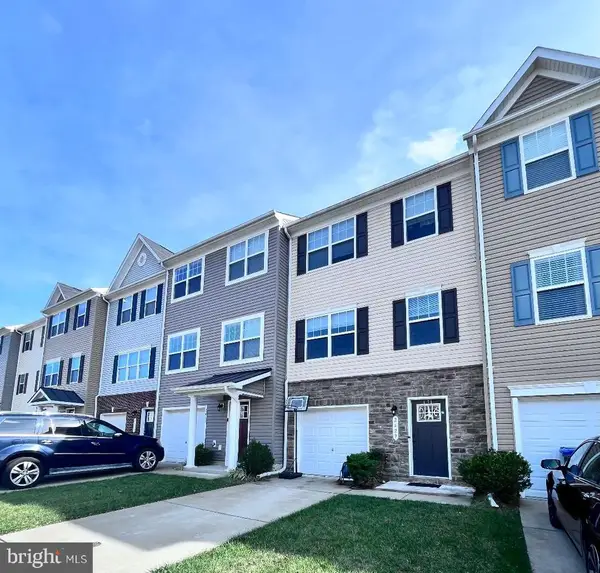 $409,900Active4 beds 4 baths2,080 sq. ft.
$409,900Active4 beds 4 baths2,080 sq. ft.2429 Drake Ln, Fredericksburg, VA 22408
MLS# VASP2037246Listed by: BLUE HERON REALTY
