6010 Lanny Way, Sumerduck, VA
Local realty services provided by:Better Homes and Gardens Real Estate Pathways
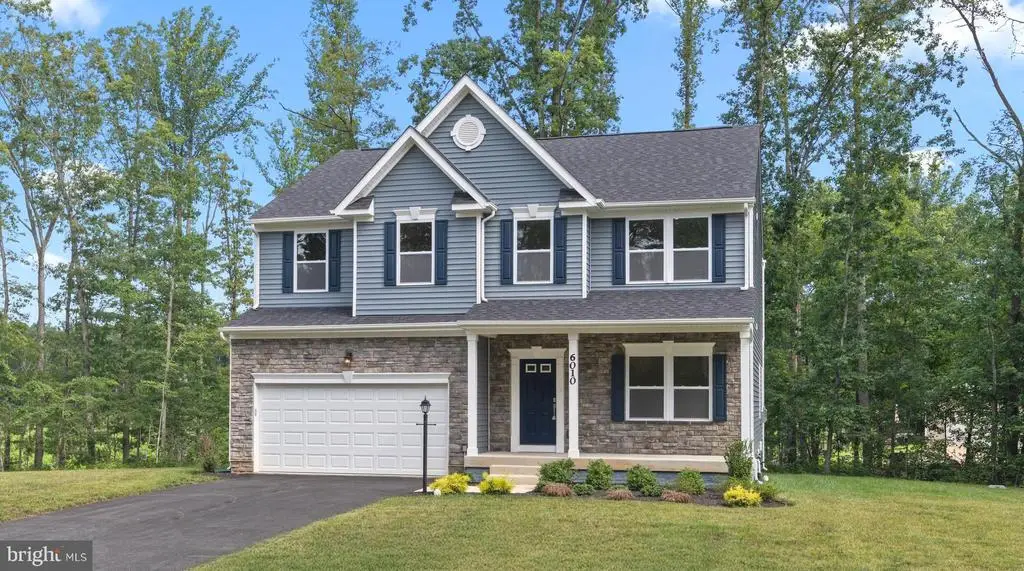
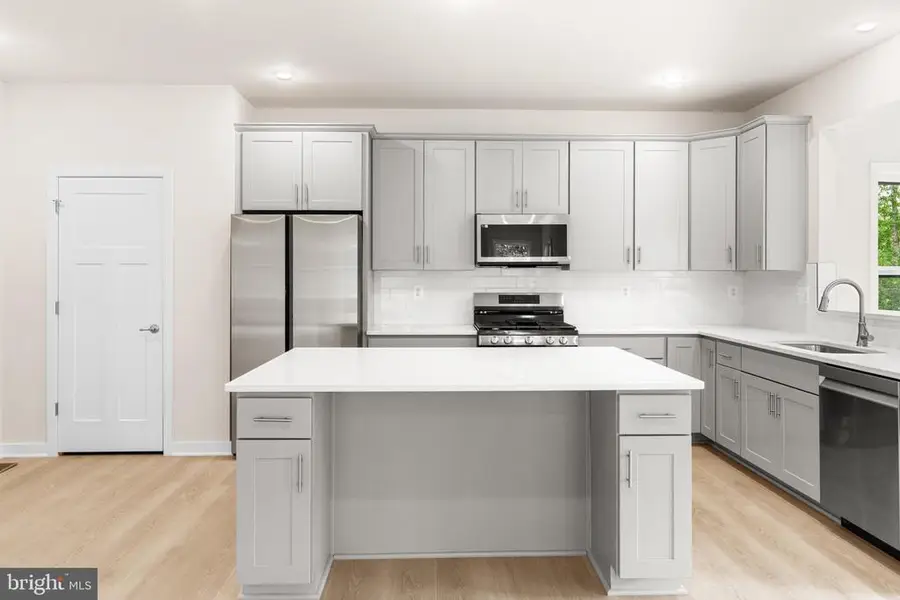
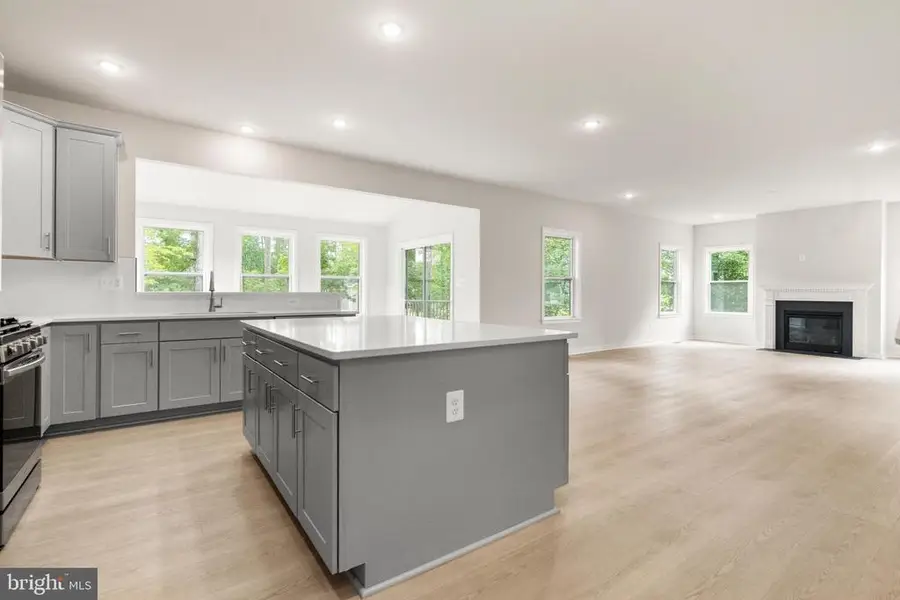
6010 Lanny Way,Sumerduck, VA
$719,990
- 4 Beds
- 4 Baths
- 3,717 sq. ft.
- Single family
- Active
Listed by:default agent bright
Office:brightmls office
MLS#:VAFQ2014352
Source:CHARLOTTESVILLE
Price summary
- Price:$719,990
- Price per sq. ft.:$193.7
About this home
Immediate move-in! Riverbend Estates is the newest single-family community with 1+ acre homesites in Southern Fauquier County located off Rt. 17. Welcome to your future home, nestled on a spacious 1.5-acre lot surrounded by beautiful trees. The Birmingham floor plan is designed to elevate your lifestyle with its impressive two-story layout and versatile spaces. Step into the foyer and experience the seamless flow leading to the bright and inviting family room. The well-appointed kitchen boasts an island countertop, a double-door pantry, and an expansive breakfast area with a sunroom extension. Upstairs, the expansive owner's suite offers a luxurious retreat with an oversized walk-in closet and a spa-like owner's bath featuring a soaking tub, separate shower, dual-sink vanity, and a private toilet area. The finished lower level with a full bath provides ample space for entertainment or relaxation. Discover the thoughtfully designed living spaces in Birmingham, where comfort meets elegance. Photos of similar model.
Contact an agent
Home facts
- Year built:2025
- Listing Id #:VAFQ2014352
- Added:312 day(s) ago
- Updated:August 21, 2025 at 02:46 PM
Rooms and interior
- Bedrooms:4
- Total bathrooms:4
- Full bathrooms:3
- Half bathrooms:1
- Living area:3,717 sq. ft.
Heating and cooling
- Cooling:Central Air
- Heating:Forced Air, Propane
Structure and exterior
- Year built:2025
- Building area:3,717 sq. ft.
- Lot area:1.56 Acres
Schools
- Middle school:Other
Utilities
- Water:Private, Well
- Sewer:Septic Tank
Finances and disclosures
- Price:$719,990
- Price per sq. ft.:$193.7
New listings near 6010 Lanny Way
- New
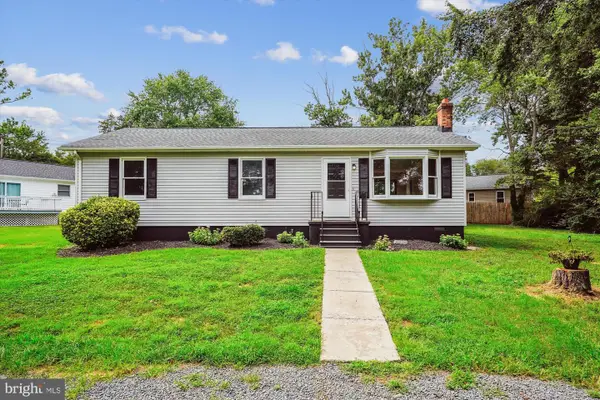 $299,900Active3 beds 2 baths1,056 sq. ft.
$299,900Active3 beds 2 baths1,056 sq. ft.12039 Center St, REMINGTON, VA 22734
MLS# VAFQ2018024Listed by: CENTURY 21 NEW MILLENNIUM - New
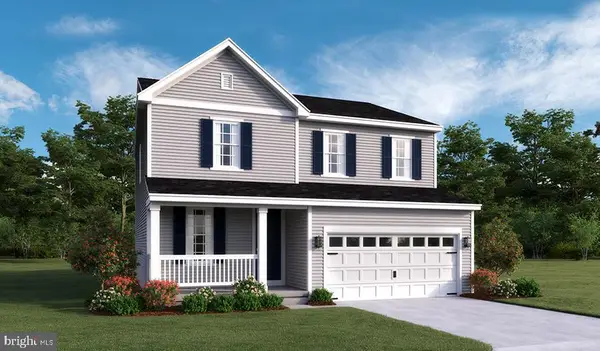 $609,999Active4 beds 3 baths2,187 sq. ft.
$609,999Active4 beds 3 baths2,187 sq. ft.1066 Winter Pl, BEALETON, VA 22712
MLS# VAFQ2018070Listed by: LPT REALTY, LLC - Coming Soon
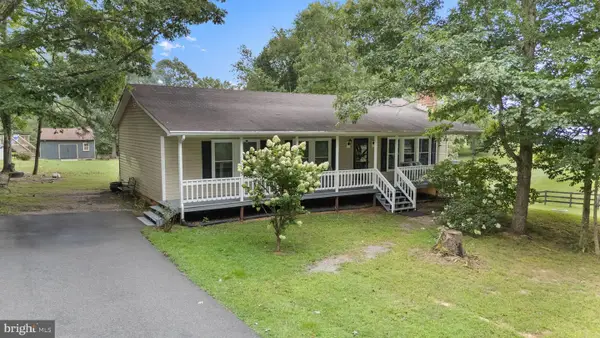 $460,000Coming Soon3 beds 2 baths
$460,000Coming Soon3 beds 2 baths5762 Sumerduck Rd, SUMERDUCK, VA 22742
MLS# VAFQ2018030Listed by: SAMSON PROPERTIES - Coming Soon
 $699,990Coming Soon4 beds 3 baths
$699,990Coming Soon4 beds 3 baths10816 Grimbert Ct, BEALETON, VA 22712
MLS# VAFQ2018056Listed by: CENTURY 21 NEW MILLENNIUM - New
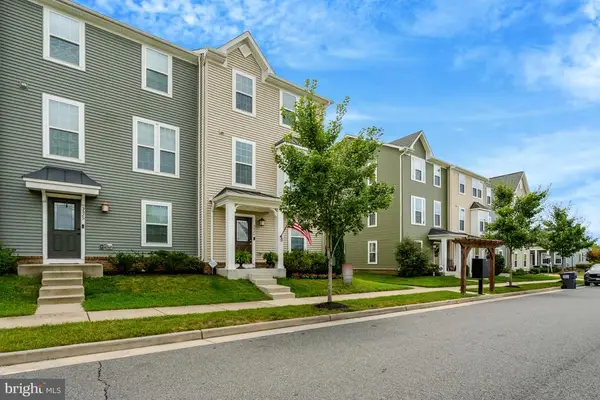 $452,000Active3 beds 4 baths2,134 sq. ft.
$452,000Active3 beds 4 baths2,134 sq. ft.5527 Hale St, Bealeton, VA
MLS# VAFQ2017930Listed by: REAL PROPERTY MANAGEMENT PROS - New
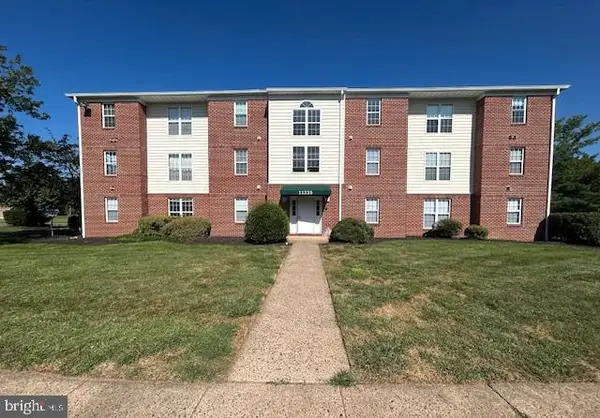 $239,000Active2 beds 2 baths936 sq. ft.
$239,000Active2 beds 2 baths936 sq. ft.11235 Torrie Way, Bealeton, VA
MLS# VAFQ2017992Listed by: COTTAGE STREET REALTY LLC - Open Thu, 3 to 6pmNew
 $239,000Active2 beds 2 baths936 sq. ft.
$239,000Active2 beds 2 baths936 sq. ft.11235 Torrie Way #d, BEALETON, VA 22712
MLS# VAFQ2017992Listed by: COTTAGE STREET REALTY LLC - New
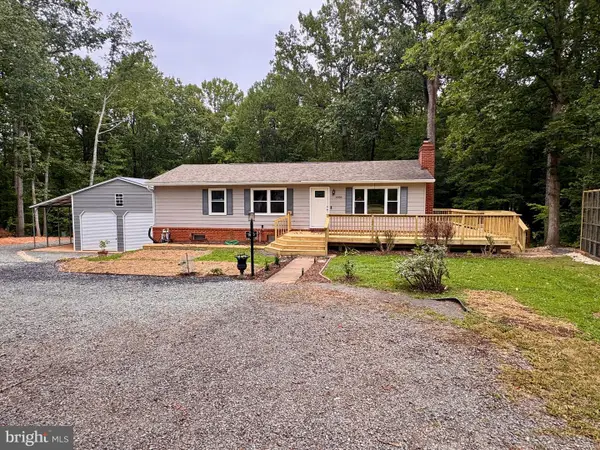 $300,000Active3 beds 2 baths1,944 sq. ft.
$300,000Active3 beds 2 baths1,944 sq. ft.4456 Silver Hill Ct, SUMERDUCK, VA 22742
MLS# VAFQ2018020Listed by: RE/MAX SUPERCENTER - New
 $475,000Active3 beds 3 baths1,160 sq. ft.
$475,000Active3 beds 3 baths1,160 sq. ft.13517 Silver Hill Rd, SUMERDUCK, VA 22742
MLS# VAFQ2017984Listed by: CENTURY 21 NEW MILLENNIUM - New
 $799,999Active4 beds 4 baths3,396 sq. ft.
$799,999Active4 beds 4 baths3,396 sq. ft.5323 Greatmeade Ln, SUMERDUCK, VA 0
MLS# VAFQ2017656Listed by: SPANGLER REAL ESTATE
