1000 Ribbon Limestone Ter Se, Leesburg, VA 20175
Local realty services provided by:Better Homes and Gardens Real Estate Community Realty
1000 Ribbon Limestone Ter Se,Leesburg, VA 20175
$599,900
- 3 Beds
- 3 Baths
- 2,650 sq. ft.
- Townhouse
- Pending
Listed by:benjamin d robinson
Office:weichert, realtors
MLS#:VALO2106536
Source:BRIGHTMLS
Price summary
- Price:$599,900
- Price per sq. ft.:$226.38
- Monthly HOA dues:$78
About this home
Price Improvement!!! Townhome in the Heart of Leesburg Where Urban Chic Meets Suburban Comfort.
You will find style, space, and sophistication in this exceptional upper-level end-unit condo townhome featuring 3 bedrooms, 2.5 baths, and over 2,650 sq ft of beautifully designed living space in The Lofts at Village Walk. Built in 2018 and upgraded to perfection, this home delivers modern living at its finest without the wait or expense of new construction.
The main level showcases a bright and airy open-concept layout with soaring ceilings, crown molding, gleaming hardwood floors, and natural light flooding every corner. The chef’s dream kitchen offers quartz countertops, stainless steel appliances, a massive center island, a stylish mosaic backsplash, and ample space for both casual breakfasts and elegant dinners. Just off the kitchen, a dedicated home office and powder room add function and flexibility.
Upstairs, retreat to your luxurious primary suite with dual walk-in closets and a spa-style bath featuring double vanities, a soaking tub, and a walk-in shower. Two generously sized secondary bedrooms share a full bath, and the conveniently located upstairs laundry room makes daily chores a breeze.
Enjoy your private balcony, covered front entry, and attached garage with an extended driveway. All of this is perfectly situated just steps from The Village at Leesburg, home to Wegmans, shops, restaurants, a movie theater, bowling, and more.
Commuter-friendly with easy access to Route 7, Route 15, and the Dulles Greenway.
Contact an agent
Home facts
- Year built:2018
- Listing ID #:VALO2106536
- Added:56 day(s) ago
- Updated:November 05, 2025 at 08:24 AM
Rooms and interior
- Bedrooms:3
- Total bathrooms:3
- Full bathrooms:2
- Half bathrooms:1
- Living area:2,650 sq. ft.
Heating and cooling
- Cooling:Central A/C
- Heating:Forced Air, Natural Gas, Programmable Thermostat
Structure and exterior
- Year built:2018
- Building area:2,650 sq. ft.
Schools
- High school:HERITAGE
- Middle school:HARPER PARK
- Elementary school:COOL SPRING
Utilities
- Water:Public
- Sewer:Public Sewer
Finances and disclosures
- Price:$599,900
- Price per sq. ft.:$226.38
- Tax amount:$5,948 (2025)
New listings near 1000 Ribbon Limestone Ter Se
- New
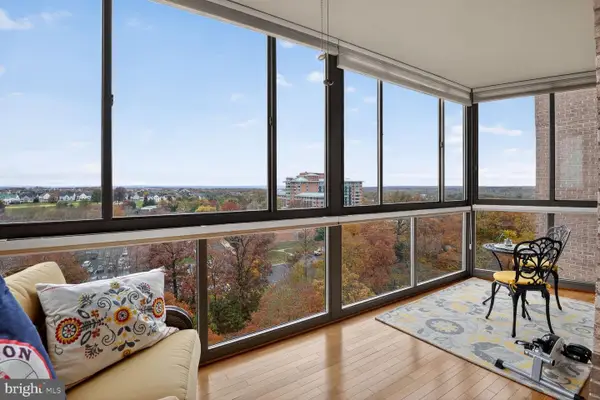 $370,000Active2 beds 2 baths1,105 sq. ft.
$370,000Active2 beds 2 baths1,105 sq. ft.19365 Cypress Ridge Ter #1022, LEESBURG, VA 20176
MLS# VALO2110570Listed by: SAMSON PROPERTIES - New
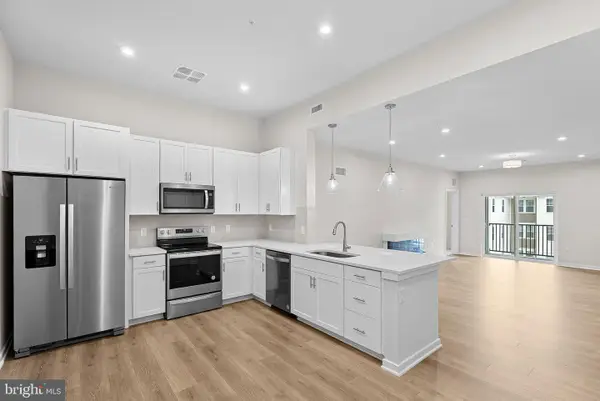 $484,999Active2 beds 2 baths1,410 sq. ft.
$484,999Active2 beds 2 baths1,410 sq. ft.750 Mount Airy Ter Ne #403a, LEESBURG, VA 20176
MLS# VALO2110550Listed by: PEARSON SMITH REALTY, LLC - New
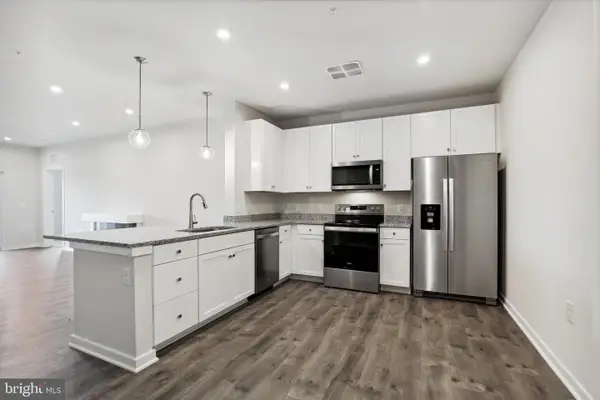 $449,999Active2 beds 2 baths1,532 sq. ft.
$449,999Active2 beds 2 baths1,532 sq. ft.750 Mount Airy Ter Ne #206a, LEESBURG, VA 20176
MLS# VALO2110558Listed by: PEARSON SMITH REALTY, LLC - New
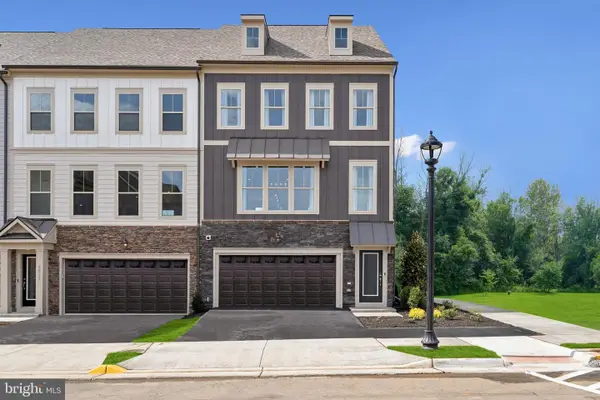 $839,990Active4 beds 4 baths2,844 sq. ft.
$839,990Active4 beds 4 baths2,844 sq. ft.233 Chianti Ter Se, LEESBURG, VA 20175
MLS# VALO2110562Listed by: SM BROKERAGE, LLC - New
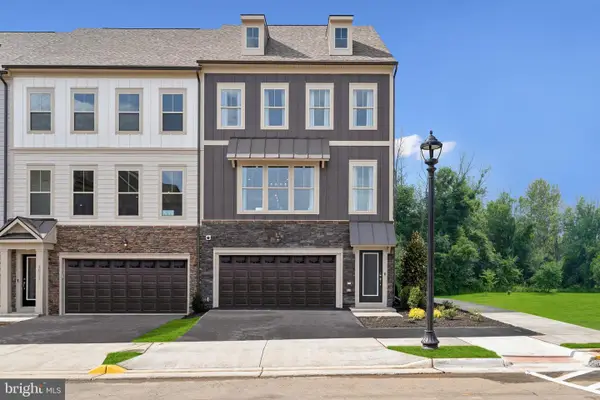 $779,990Active4 beds 4 baths2,412 sq. ft.
$779,990Active4 beds 4 baths2,412 sq. ft.231 Chianti Ter Se, LEESBURG, VA 20175
MLS# VALO2110564Listed by: SM BROKERAGE, LLC - Coming Soon
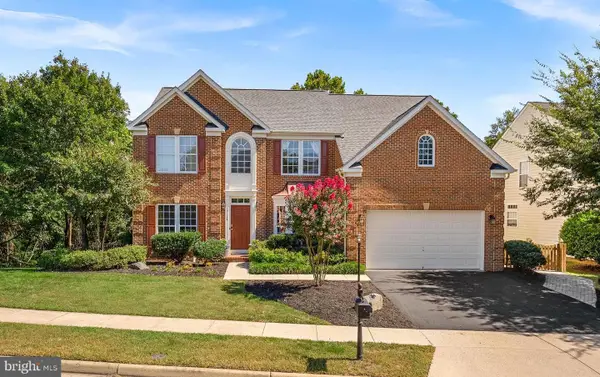 $1,125,000Coming Soon5 beds 4 baths
$1,125,000Coming Soon5 beds 4 baths19124 Coton Reserve Dr, LEESBURG, VA 20176
MLS# VALO2109362Listed by: REAL BROKER, LLC - Coming Soon
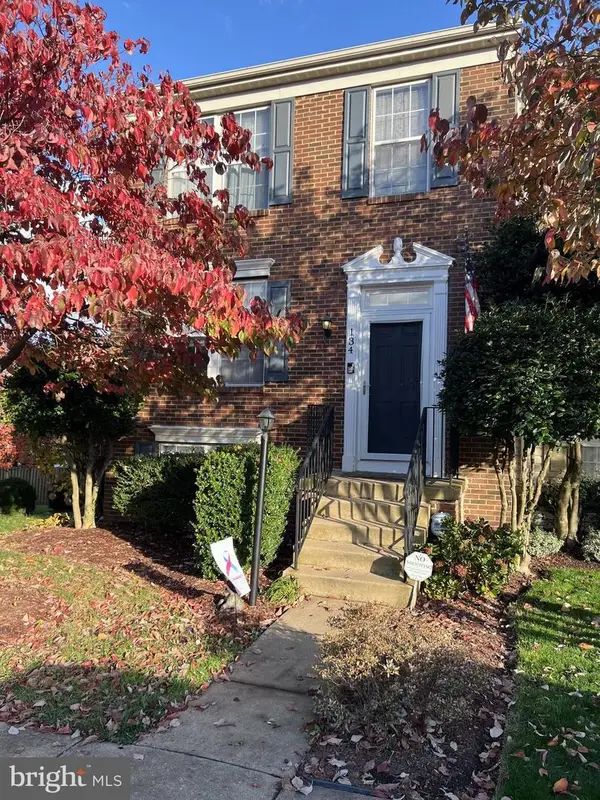 $588,900Coming Soon3 beds 4 baths
$588,900Coming Soon3 beds 4 baths134 Shirley Sq Se, LEESBURG, VA 20175
MLS# VALO2110484Listed by: RE/MAX GATEWAY, LLC - New
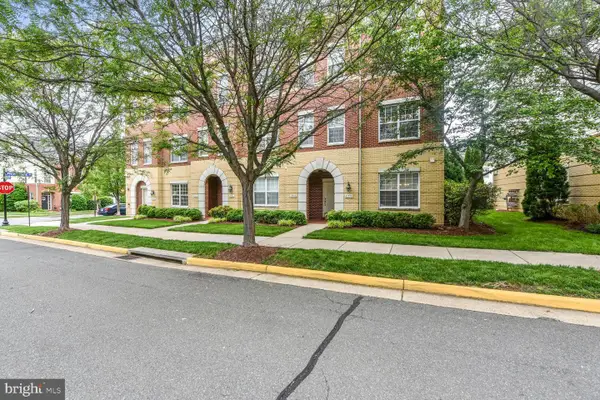 $434,900Active3 beds 3 baths1,600 sq. ft.
$434,900Active3 beds 3 baths1,600 sq. ft.43590 Hampshire Crossing Sq, LEESBURG, VA 20176
MLS# VALO2110490Listed by: LONG & FOSTER REAL ESTATE, INC. - New
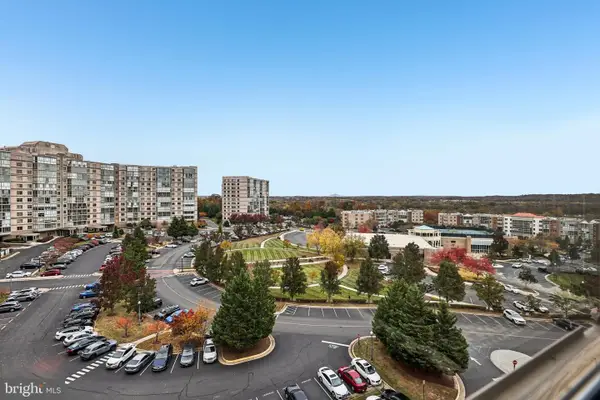 $419,900Active2 beds 2 baths1,315 sq. ft.
$419,900Active2 beds 2 baths1,315 sq. ft.19375 Cypress Ridge #708, LEESBURG, VA 20176
MLS# VALO2110470Listed by: SAMSON PROPERTIES - New
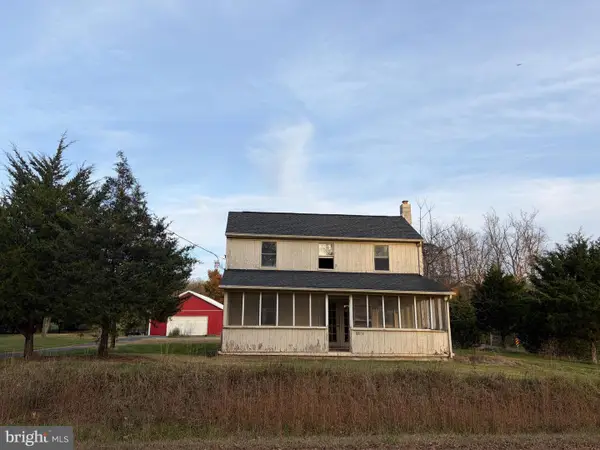 $650,000Active5.21 Acres
$650,000Active5.21 Acres20854 The Woods Rd, LEESBURG, VA 20175
MLS# VALO2110438Listed by: KELLER WILLIAMS REALTY
