154 Alpine Dr Se, LEESBURG, VA 20175
Local realty services provided by:Better Homes and Gardens Real Estate Maturo
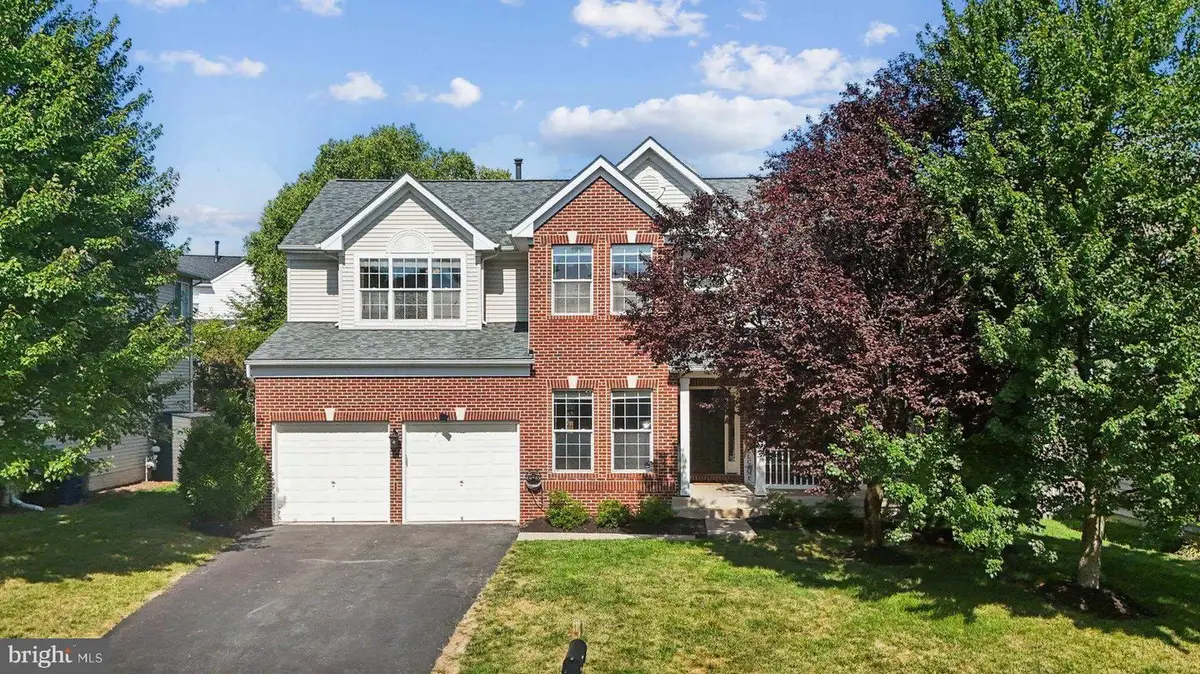
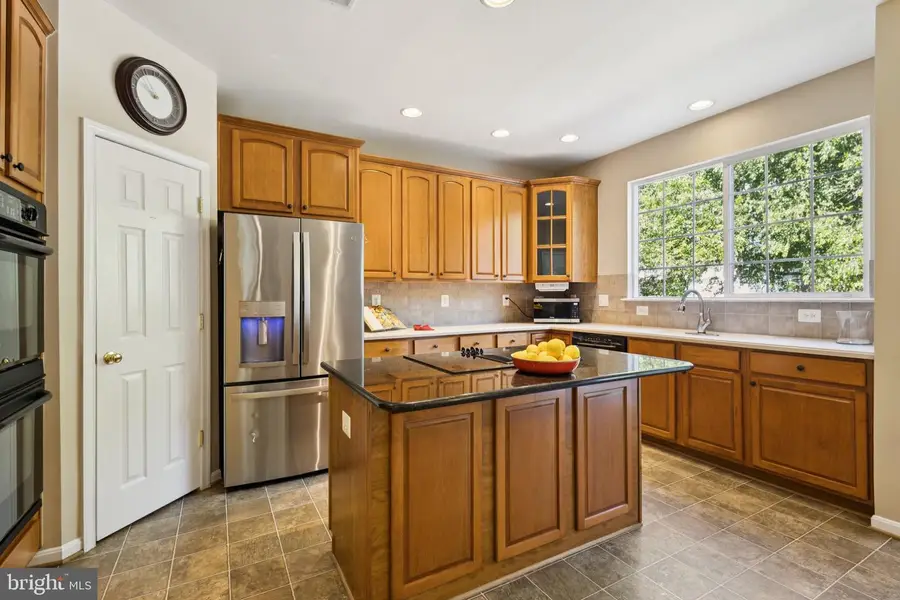
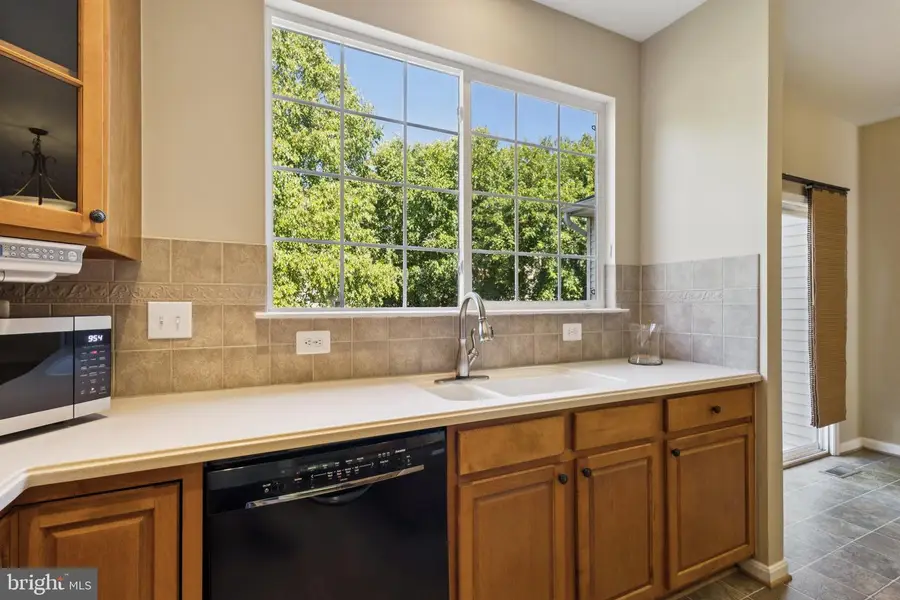
Listed by:louise lamy
Office:long & foster real estate, inc.
MLS#:VALO2103696
Source:BRIGHTMLS
Price summary
- Price:$925,000
- Price per sq. ft.:$215.92
- Monthly HOA dues:$84
About this home
This Princeton II model, a classic center hall oversized colonial, boasts all-level bump-out extensions. The family room, complete with a fireplace, adjoins the kitchen, which features a granite island, breakfast bar, built-in desk, walk-in pantry, and ample space for a table. The second floor houses five generous bedrooms, four of which have walk-in closets. The primary bedroom includes an extended walk-in closet with a built-in storage system, as well as an ensuite with a jetted tub and separate shower. The fully fenced yard offers a stamped concrete patio and a play area perfect for cornhole or horseshoe family tournaments. The lower level provides abundant storage, including a large recreation room, bonus room, and full bath. The community amenities include Tot Lots, Tennis Courts, a Basketball Court, Common Areas, and a Pool. The location is ideal, being just minutes from downtown Leesburg with quick access to the Dulles Greenway, Routes 15 and 267.
Contact an agent
Home facts
- Year built:2004
- Listing Id #:VALO2103696
- Added:14 day(s) ago
- Updated:August 16, 2025 at 01:49 PM
Rooms and interior
- Bedrooms:5
- Total bathrooms:4
- Full bathrooms:3
- Half bathrooms:1
- Living area:4,284 sq. ft.
Heating and cooling
- Cooling:Central A/C
- Heating:Forced Air, Natural Gas
Structure and exterior
- Roof:Architectural Shingle
- Year built:2004
- Building area:4,284 sq. ft.
- Lot area:0.19 Acres
Schools
- High school:LOUDOUN COUNTY
- Middle school:J.LUMPTON SIMPSON
- Elementary school:EVERGREEN MILL
Utilities
- Water:Public
- Sewer:Public Sewer
Finances and disclosures
- Price:$925,000
- Price per sq. ft.:$215.92
- Tax amount:$8,720 (2025)
New listings near 154 Alpine Dr Se
- Open Sat, 10am to 5pmNew
 $619,865Active3 beds 3 baths2,235 sq. ft.
$619,865Active3 beds 3 baths2,235 sq. ft.2011 Abboccato Ter Se, LEESBURG, VA 20175
MLS# VALO2104838Listed by: SM BROKERAGE, LLC - New
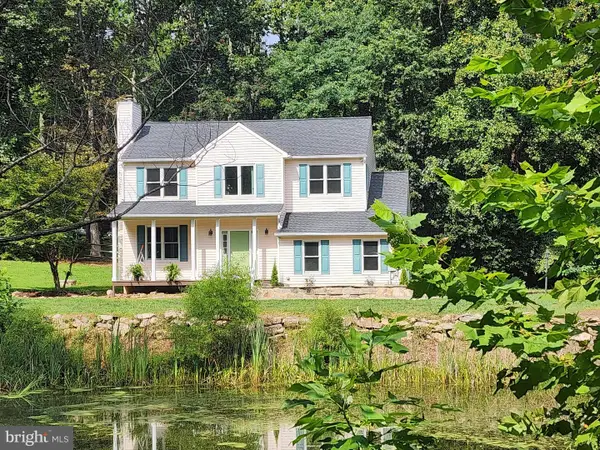 $925,000Active4 beds 3 baths2,013 sq. ft.
$925,000Active4 beds 3 baths2,013 sq. ft.22247 Watson Rd, LEESBURG, VA 20175
MLS# VALO2104680Listed by: SAMSON PROPERTIES - Open Sat, 1 to 3pmNew
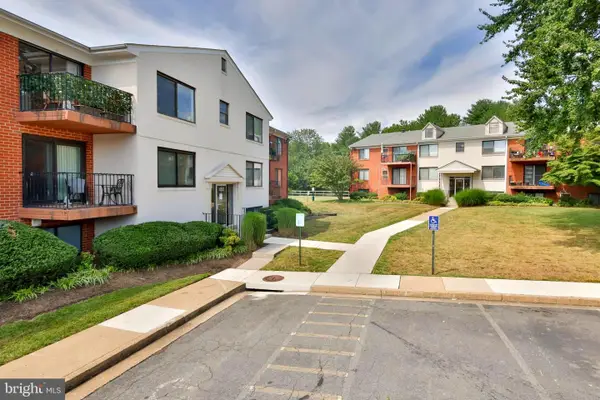 $224,900Active1 beds 1 baths822 sq. ft.
$224,900Active1 beds 1 baths822 sq. ft.125-s Clubhouse Dr Sw #8, LEESBURG, VA 20175
MLS# VALO2104780Listed by: SPRING HILL REAL ESTATE, LLC. - Coming Soon
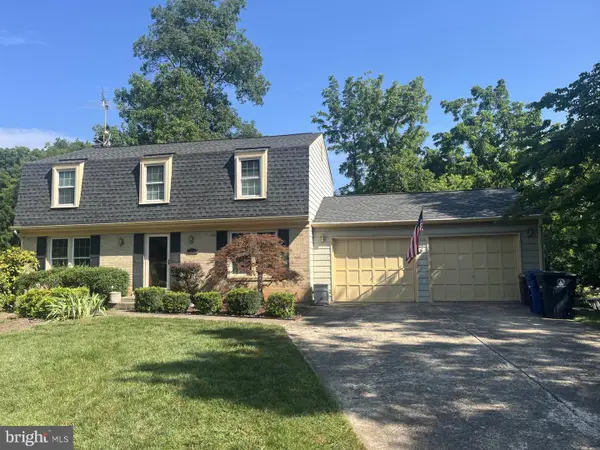 $689,000Coming Soon4 beds 3 baths
$689,000Coming Soon4 beds 3 baths1217 Bradfield Dr Sw, LEESBURG, VA 20175
MLS# VALO2102108Listed by: LONG & FOSTER REAL ESTATE, INC. - Coming SoonOpen Sat, 1 to 3pm
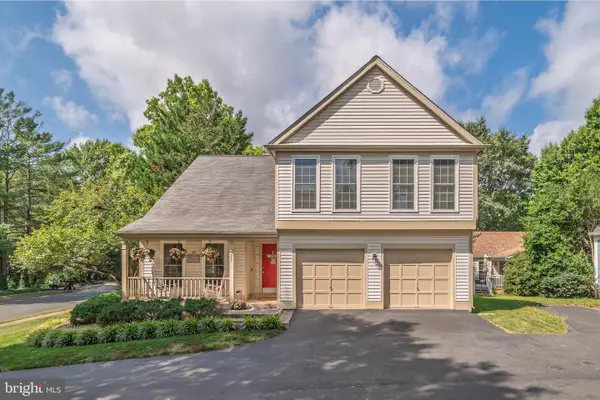 $750,000Coming Soon3 beds 3 baths
$750,000Coming Soon3 beds 3 baths307 Foxridge Dr Sw, LEESBURG, VA 20175
MLS# VALO2104376Listed by: WEICHERT, REALTORS - Coming Soon
 $1,629,900Coming Soon6 beds 5 baths
$1,629,900Coming Soon6 beds 5 baths20926 Mcintosh Pl, LEESBURG, VA 20175
MLS# VALO2104726Listed by: PEARSON SMITH REALTY, LLC - New
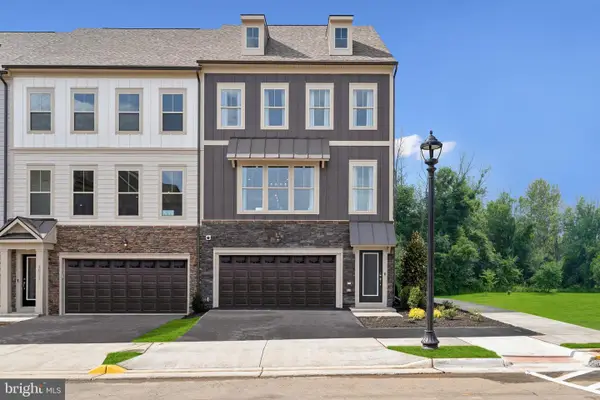 $788,860Active4 beds 4 baths2,412 sq. ft.
$788,860Active4 beds 4 baths2,412 sq. ft.1007 Venifena Ter Se, LEESBURG, VA 20175
MLS# VALO2104708Listed by: SM BROKERAGE, LLC - Coming Soon
 $595,000Coming Soon4 beds 4 baths
$595,000Coming Soon4 beds 4 baths510 Ginkgo Ter Ne, LEESBURG, VA 20176
MLS# VALO2104682Listed by: SR INVESTMENTS & REALTORS, LLC 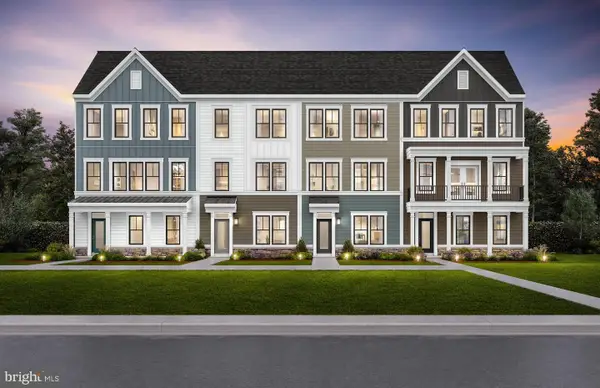 $819,990Pending4 beds 5 baths2,795 sq. ft.
$819,990Pending4 beds 5 baths2,795 sq. ft.18311 Fox Crossing Ter, LEESBURG, VA 20176
MLS# VALO2104648Listed by: MONUMENT SOTHEBY'S INTERNATIONAL REALTY- New
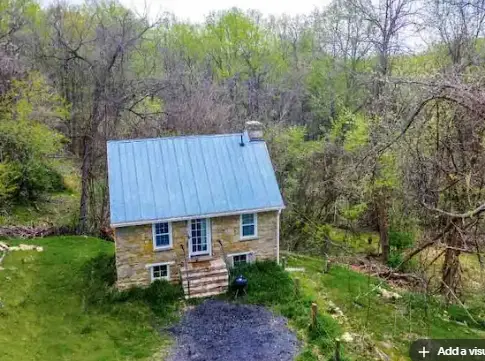 $724,500Active1 beds 1 baths520 sq. ft.
$724,500Active1 beds 1 baths520 sq. ft.41495 Bald Hill Rd, LEESBURG, VA 20176
MLS# VALO2103396Listed by: HUNT COUNTRY SOTHEBY'S INTERNATIONAL REALTY

