18473 Sugar Snap Cir, Leesburg, VA 20176
Local realty services provided by:Better Homes and Gardens Real Estate Valley Partners
18473 Sugar Snap Cir,Leesburg, VA 20176
$1,349,990
- 5 Beds
- 6 Baths
- 5,201 sq. ft.
- Single family
- Pending
Listed by: shawn m evans
Office: monument sotheby's international realty
MLS#:VALO2109112
Source:BRIGHTMLS
Price summary
- Price:$1,349,990
- Price per sq. ft.:$259.56
- Monthly HOA dues:$225
About this home
This Deer Valley is built on a walkout lot backing to trees. This home features 5- Br 5.5 baths, a Chef's Kitchen with upgraded Kitchen aid appliances, Quartz countertops throughout, LVP flooring on main level, beautiful Hardwood stairs, and a 3- car sideload garage. The Deer Valley enhances family living with an open kitchen, a window-lit gathering room, and flex space that serves as den or home office. A large and convenient Everyday EntryTM, with an adjacent oversized laundry room and Pulte Planning Center® on the main level offers a place for everything. Upstairs, a loft makes a great media room. Enjoy more of the outdoors with an optional deck and a screened porch with an outdoor fireplace option! Or, choose a sunroom off the main level.
Contact an agent
Home facts
- Year built:2025
- Listing ID #:VALO2109112
- Added:99 day(s) ago
- Updated:January 23, 2026 at 09:01 AM
Rooms and interior
- Bedrooms:5
- Total bathrooms:6
- Full bathrooms:5
- Half bathrooms:1
- Living area:5,201 sq. ft.
Heating and cooling
- Cooling:Central A/C, Programmable Thermostat
- Heating:Forced Air, Hot Water, Natural Gas, Programmable Thermostat, Radiant
Structure and exterior
- Roof:Architectural Shingle
- Year built:2025
- Building area:5,201 sq. ft.
- Lot area:0.25 Acres
Schools
- High school:TUSCARORA
- Middle school:SMART'S MILL
- Elementary school:BALL'S BLUFF
Utilities
- Water:Public
- Sewer:Public Sewer
Finances and disclosures
- Price:$1,349,990
- Price per sq. ft.:$259.56
- Tax amount:$12,339 (2025)
New listings near 18473 Sugar Snap Cir
- Coming Soon
 $875,000Coming Soon3 beds 4 baths
$875,000Coming Soon3 beds 4 baths18527 Bear Creek Ter, LEESBURG, VA 20176
MLS# VALO2114072Listed by: AXIS REAL ESTATE - Coming Soon
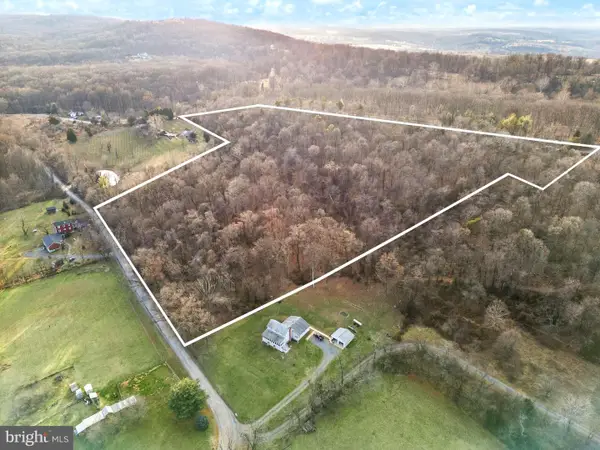 $419,999Coming Soon-- Acres
$419,999Coming Soon-- AcresParcel C - Taylorstown Road, LEESBURG, VA 20176
MLS# VALO2114336Listed by: KELLER WILLIAMS REALTY - Coming Soon
 $3,000,000Coming Soon5 beds 8 baths
$3,000,000Coming Soon5 beds 8 baths40436 Beacon Hill Dr, LEESBURG, VA 20176
MLS# VALO2113328Listed by: HUNT COUNTRY SOTHEBY'S INTERNATIONAL REALTY - Open Fri, 10am to 5pmNew
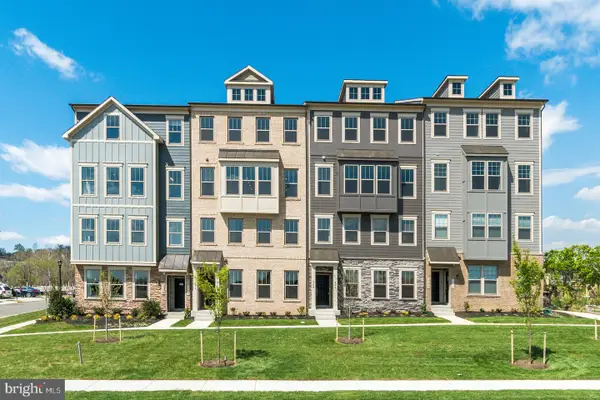 $539,885Active2 beds 3 baths1,397 sq. ft.
$539,885Active2 beds 3 baths1,397 sq. ft.1051 Inferno Ter Se, LEESBURG, VA 20175
MLS# VALO2114418Listed by: SM BROKERAGE, LLC  $1,459,990Pending5 beds 6 baths5,957 sq. ft.
$1,459,990Pending5 beds 6 baths5,957 sq. ft.18441 Sugar Snap Cir, LEESBURG, VA 20176
MLS# VALO2114394Listed by: MONUMENT SOTHEBY'S INTERNATIONAL REALTY- New
 $1,525,000Active7 beds 7 baths7,542 sq. ft.
$1,525,000Active7 beds 7 baths7,542 sq. ft.14132 Amys Meadow Ct, LEESBURG, VA 20176
MLS# VALO2113588Listed by: CENTURY 21 REDWOOD REALTY - Open Sat, 12 to 2pmNew
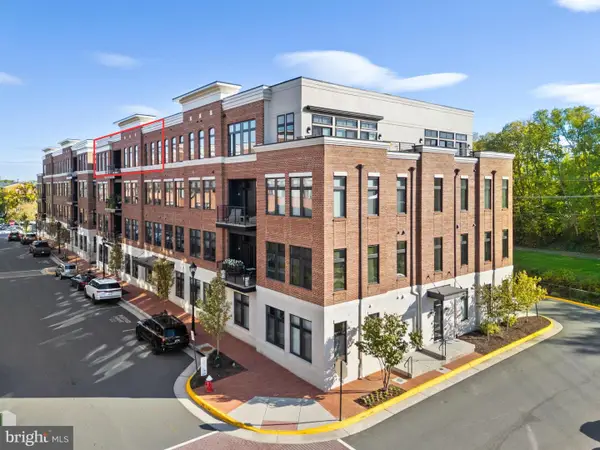 $849,000Active2 beds 2 baths1,541 sq. ft.
$849,000Active2 beds 2 baths1,541 sq. ft.3 Stationmaster St Se #402, LEESBURG, VA 20175
MLS# VALO2114384Listed by: CORCORAN MCENEARNEY - Open Fri, 1 to 4pm
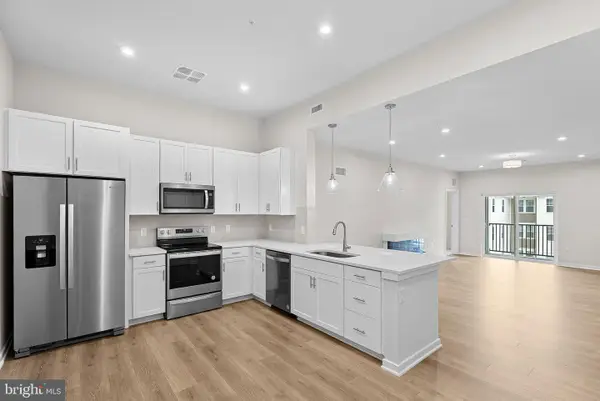 $479,999Active2 beds 2 baths1,410 sq. ft.
$479,999Active2 beds 2 baths1,410 sq. ft.750 Mount Airy Ter Ne #403, LEESBURG, VA 20176
MLS# VALO2112922Listed by: PEARSON SMITH REALTY, LLC - New
 $395,000Active2 beds 2 baths1,440 sq. ft.
$395,000Active2 beds 2 baths1,440 sq. ft.19360 Magnolia Grove Sq #412, LEESBURG, VA 20176
MLS# VALO2113056Listed by: REAL BROKER, LLC - Coming Soon
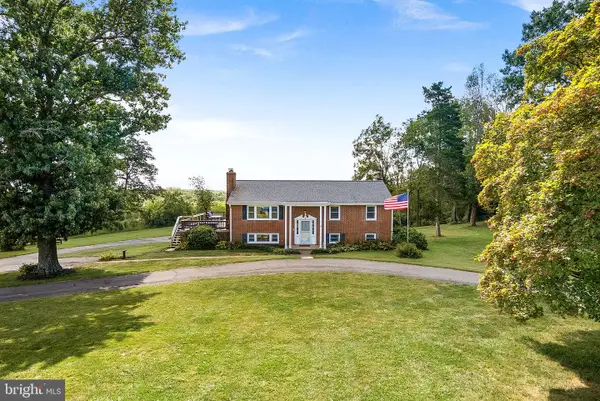 $794,000Coming Soon4 beds 3 baths
$794,000Coming Soon4 beds 3 baths39857 Thomas Mill Rd, LEESBURG, VA 20175
MLS# VALO2114180Listed by: PEARSON SMITH REALTY, LLC
