19101 Icehouse Ter, LEESBURG, VA 20176
Local realty services provided by:Better Homes and Gardens Real Estate Valley Partners
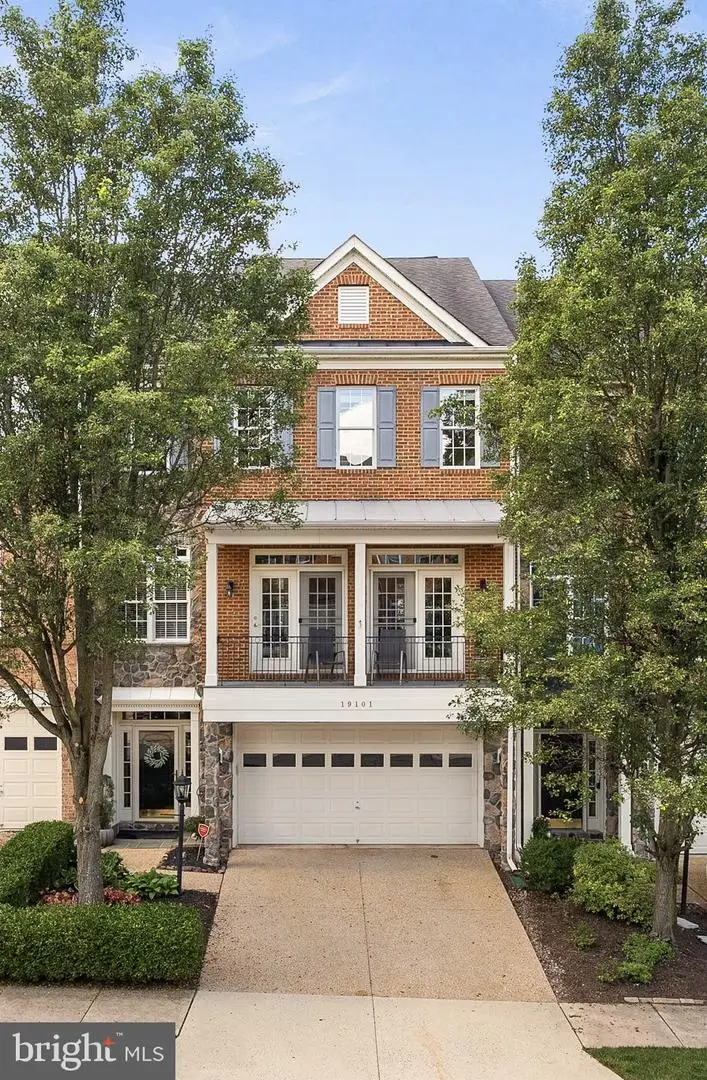
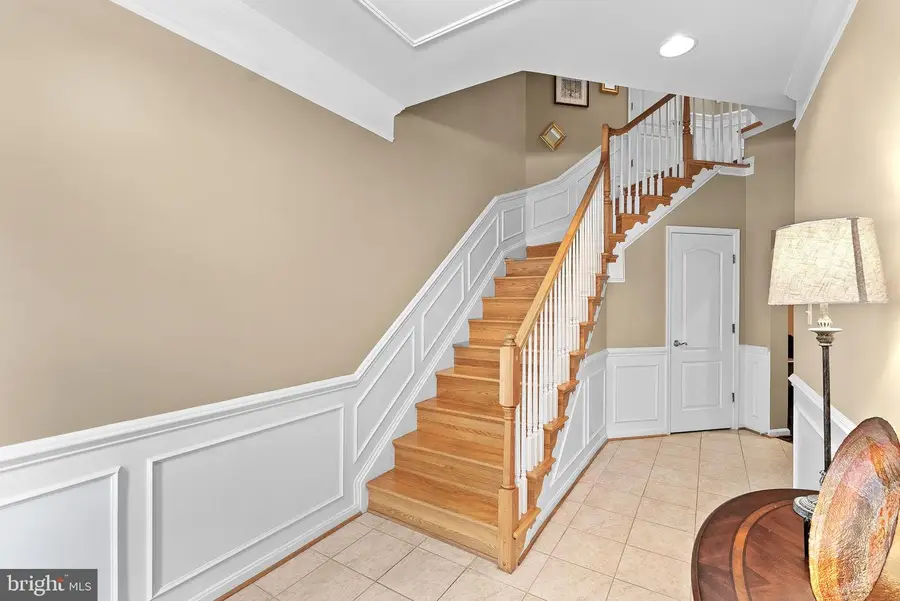
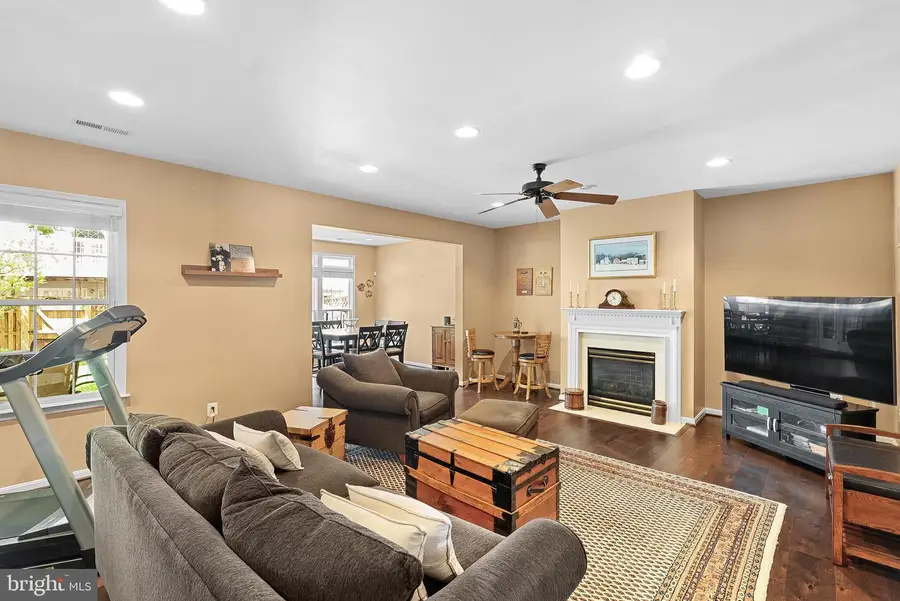
Listed by:sue g smith
Office:compass
MLS#:VALO2098980
Source:BRIGHTMLS
Price summary
- Price:$885,000
- Price per sq. ft.:$241.94
- Monthly HOA dues:$276
About this home
Lansdowne Elegance! Luxury 2 Car Garage Town Home with over 3600 SQFT and with a sunfilled 3 level extension. Prime location -- walk to pools, community amenities, shopping restaurants and close to main roads, schools, golf clubs and more! Enroll your children in public schools with a quick settlement!
Welcome to your dream home in the highly sought-after Lansdowne community! This stunning luxury garage townhome built by Van Metre offers an exquisite blend of elegance and comfort, featuring 3 spacious bedrooms, 3.5 beautifully appointed baths, 3 finished levels and a 3 level bumpout across three generous levels. The extensive moldings throughout this property demonstrate the quality and class of this lovely home.
As you step inside, you are greeted by gleaming hardwood flooring that flows seamlessly throughout the main level. The gourmet kitchen is a chef's delight, with updated quartz counter tops, custom backsplash, painted cabinetry, and ample counter space, perfect for entertaining family and friends.
The open-concept living and dining areas are bathed in natural light, creating an inviting atmosphere for relaxation and gatherings. Step outside to your custom deck, ideal for al fresco dining or enjoying your morning coffee while overlooking the fenced rear yard, providing a private oasis for outdoor enjoyment.
Enjoy working from home with the main level library/office.
Retreat to the luxurious primary suite, complete with a spa-like en-suite bath, jacuzzi tub, sitting area and generous closet space. Two additional bedrooms offer comfort and versatility, perfect for guests or a home office. Updated hardwood flooring on bedroom level.
The lower level is perfect for play, entertainment, family gatherings complete with gas fireplace, bath, bumpout and opens to private patio and fenced rear yard.
Enjoy the amenities of the Lansdowne Community to include Indoor Pool, Outdoor Pool, Volleyball, tennis courts, walking trails and location to parks.
With its prime location in Lansdowne, you'll enjoy access to a vibrant community with amenities such as parks, walking trails, pools, rec center and shopping. This exceptional townhome is not just a place to live; it's a lifestyle. Don’t miss your chance to make it your home!
New Roof (June 2025), New Water Heater, New Washer/Dryer and New Sump Pump July 2025.
Warranty Conveys through March, 2028
Schedule a private tour today and experience the luxury and convenience this home has to offer!
Contact an agent
Home facts
- Year built:2003
- Listing Id #:VALO2098980
- Added:66 day(s) ago
- Updated:August 18, 2025 at 07:47 AM
Rooms and interior
- Bedrooms:3
- Total bathrooms:4
- Full bathrooms:3
- Half bathrooms:1
- Living area:3,658 sq. ft.
Heating and cooling
- Cooling:Central A/C, Zoned
- Heating:Forced Air, Natural Gas, Zoned
Structure and exterior
- Roof:Architectural Shingle
- Year built:2003
- Building area:3,658 sq. ft.
- Lot area:0.06 Acres
Schools
- High school:RIVERSIDE
- Middle school:BELMONT RIDGE
- Elementary school:SELDENS LANDING
Utilities
- Water:Public
- Sewer:Public Sewer
Finances and disclosures
- Price:$885,000
- Price per sq. ft.:$241.94
- Tax amount:$6,776 (2025)
New listings near 19101 Icehouse Ter
- Coming Soon
 $469,000Coming Soon4 beds 4 baths
$469,000Coming Soon4 beds 4 baths119 Davis Ave Sw, LEESBURG, VA 20175
MLS# VALO2104224Listed by: HUNT COUNTRY SOTHEBY'S INTERNATIONAL REALTY - New
 $497,000Active3.19 Acres
$497,000Active3.19 AcresLot 15b Stone Fox Ct, LEESBURG, VA 20175
MLS# VALO2104964Listed by: WASHINGTON FINE PROPERTIES, LLC - Coming Soon
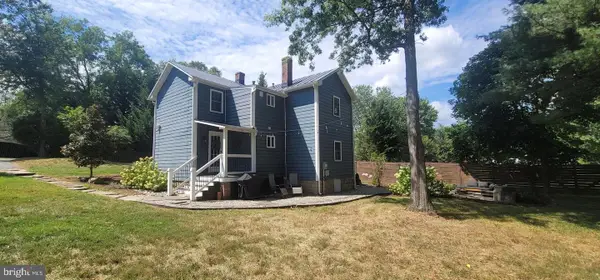 $750,000Coming Soon3 beds 2 baths
$750,000Coming Soon3 beds 2 baths409 Wingate Pl Sw, LEESBURG, VA 20175
MLS# VALO2104918Listed by: CASTLE DISTINCTIVE PROPERTIES 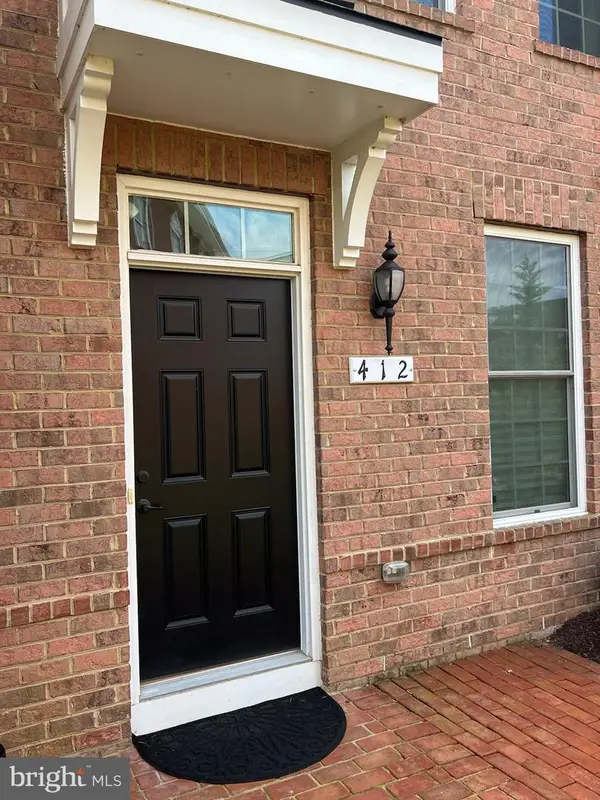 $650,000Pending3 beds 4 baths1,726 sq. ft.
$650,000Pending3 beds 4 baths1,726 sq. ft.412 Haupt Sq Se, LEESBURG, VA 20175
MLS# VALO2104914Listed by: LONG & FOSTER REAL ESTATE, INC.- Coming Soon
 $1,085,000Coming Soon4 beds 4 baths
$1,085,000Coming Soon4 beds 4 baths19791 Ahlerich Pl, LEESBURG, VA 20175
MLS# VALO2104634Listed by: REAL BROKER, LLC - Open Mon, 10am to 5pmNew
 $619,865Active3 beds 3 baths2,235 sq. ft.
$619,865Active3 beds 3 baths2,235 sq. ft.2011 Abboccato Ter Se, LEESBURG, VA 20175
MLS# VALO2104838Listed by: SM BROKERAGE, LLC - New
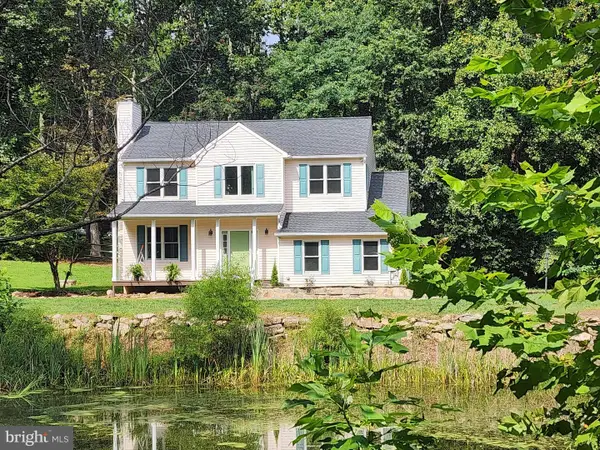 $925,000Active4 beds 3 baths2,013 sq. ft.
$925,000Active4 beds 3 baths2,013 sq. ft.22247 Watson Rd, LEESBURG, VA 20175
MLS# VALO2104680Listed by: SAMSON PROPERTIES - New
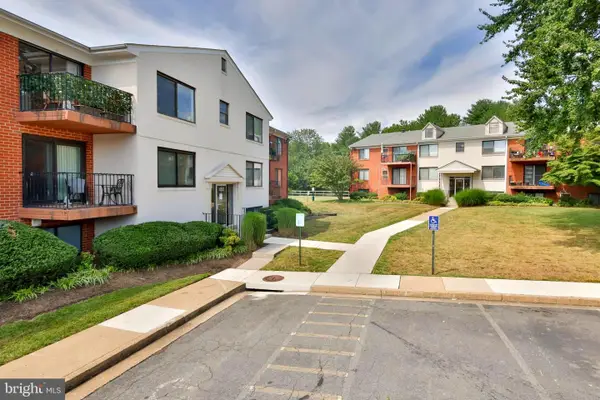 $224,900Active1 beds 1 baths822 sq. ft.
$224,900Active1 beds 1 baths822 sq. ft.125-s Clubhouse Dr Sw #8, LEESBURG, VA 20175
MLS# VALO2104780Listed by: SPRING HILL REAL ESTATE, LLC. - Coming Soon
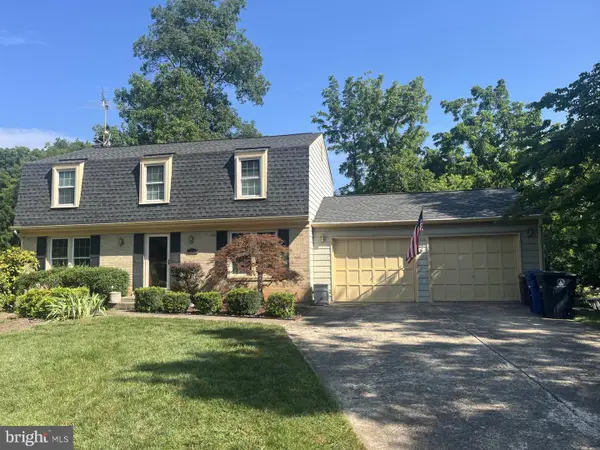 $729,000Coming Soon4 beds 3 baths
$729,000Coming Soon4 beds 3 baths1217 Bradfield Dr Sw, LEESBURG, VA 20175
MLS# VALO2102108Listed by: LONG & FOSTER REAL ESTATE, INC. - Coming SoonOpen Sat, 1 to 3pm
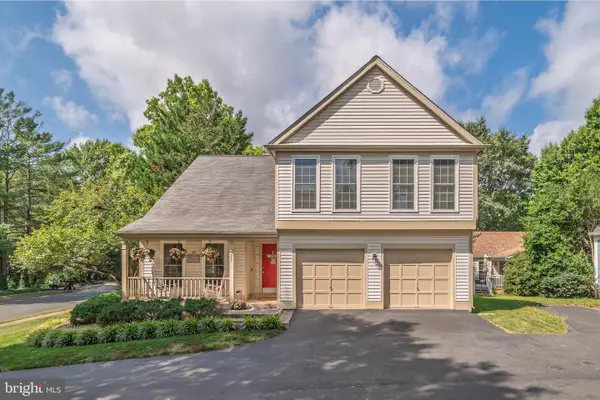 $750,000Coming Soon3 beds 3 baths
$750,000Coming Soon3 beds 3 baths307 Foxridge Dr Sw, LEESBURG, VA 20175
MLS# VALO2104376Listed by: WEICHERT, REALTORS

