19111 Chartier Dr, Leesburg, VA 20176
Local realty services provided by:Better Homes and Gardens Real Estate GSA Realty
19111 Chartier Dr,Leesburg, VA 20176
$998,000
- 5 Beds
- 4 Baths
- 3,468 sq. ft.
- Single family
- Active
Listed by:ashraf morsi
Office:real broker, llc.
MLS#:VALO2107260
Source:BRIGHTMLS
Price summary
- Price:$998,000
- Price per sq. ft.:$287.77
- Monthly HOA dues:$266
About this home
This beautiful home showcases a striking stone elevation and exceptional curb appeal, perfectly situated on a .24-acre lot within the highly sought-after community of Lansdowne. Offering nearly 3,500 square feet of refined living space, the residence features 5 bedrooms and 3.5 bathrooms across three thoughtfully designed levels.
The main level boasts an open floor plan with gleaming hardwood floors and abundant natural light streaming through expansive windows. The living room is accented with crown molding, while the formal dining room is enhanced with crown molding, chair rail detail, and elegant wainscoting. The gourmet kitchen is appointed with quartz countertops, bright white cabinetry, and stainless steel appliances, and flows seamlessly into the inviting family room with a cozy fireplace.
Upstairs, you’ll find four spacious bedrooms and two full bathrooms, including a primary suite with a spa-inspired ensuite. The ensuite bathroom offers dual vanities, a separate shower, and a soaking tub.
The fully finished walk-out lower level is designed for comfort and versatility, featuring luxury vinyl plank flooring throughout, a large recreation room, a fifth bedroom, and a full bathroom.
Outdoor living is equally impressive, with both a deck and a patio providing the perfect spaces for relaxation and entertaining.
The Lansdowne community itself is one of the most sought-after in the area, offering resort-style amenities including multiple swimming pools, a recreation center, spa, tennis courts, fitness center, sports courts, playgrounds, and even a business center with a ballroom and meeting rooms. Just down the road, residents also enjoy neighborhood parks, shops, and restaurants, as well as the prestigious Lansdowne Resort.
Contact an agent
Home facts
- Year built:2004
- Listing ID #:VALO2107260
- Added:8 day(s) ago
- Updated:October 03, 2025 at 05:32 AM
Rooms and interior
- Bedrooms:5
- Total bathrooms:4
- Full bathrooms:3
- Half bathrooms:1
- Living area:3,468 sq. ft.
Heating and cooling
- Cooling:Central A/C
- Heating:Central, Natural Gas
Structure and exterior
- Year built:2004
- Building area:3,468 sq. ft.
- Lot area:0.24 Acres
Schools
- High school:RIVERSIDE
- Middle school:BELMONT RIDGE
- Elementary school:STEUART W. WELLER
Utilities
- Water:Public
- Sewer:Public Sewer
Finances and disclosures
- Price:$998,000
- Price per sq. ft.:$287.77
- Tax amount:$7,807 (2025)
New listings near 19111 Chartier Dr
- New
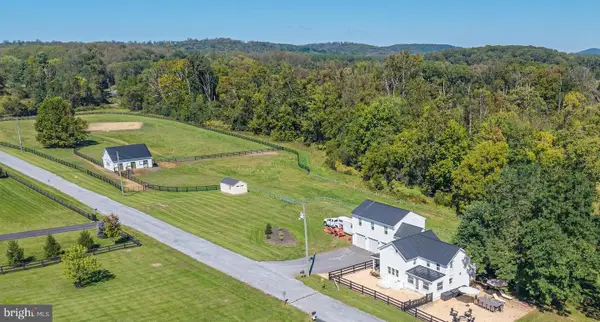 $1,295,000Active4 beds 4 baths2,168 sq. ft.
$1,295,000Active4 beds 4 baths2,168 sq. ft.42046 Lamz Pl, LEESBURG, VA 20176
MLS# VALO2106160Listed by: ON THE MARKET PROPERTIES - Coming Soon
 $1,950,000Coming Soon6 beds 6 baths
$1,950,000Coming Soon6 beds 6 baths17797 Saddle Tree Pl, LEESBURG, VA 20175
MLS# VALO2108254Listed by: SAMSON PROPERTIES - Open Sun, 1 to 3pmNew
 $975,000Active3 beds 5 baths3,858 sq. ft.
$975,000Active3 beds 5 baths3,858 sq. ft.43414 Westchester Sq, LEESBURG, VA 20176
MLS# VALO2108300Listed by: KELLER WILLIAMS REALTY - New
 $895,000Active5 beds 4 baths3,401 sq. ft.
$895,000Active5 beds 4 baths3,401 sq. ft.1616 Chickasaw Pl Ne, LEESBURG, VA 20176
MLS# VALO2108236Listed by: SAMSON PROPERTIES - New
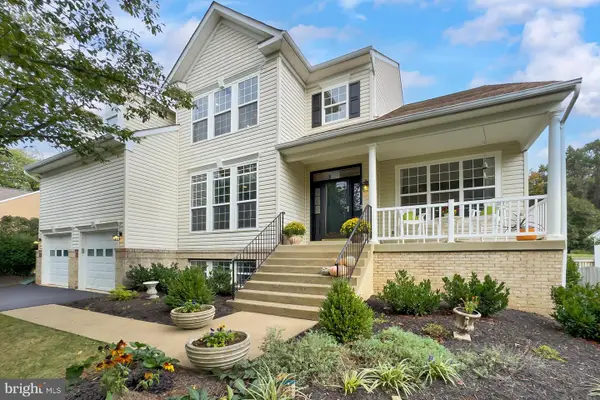 $975,000Active5 beds 4 baths4,165 sq. ft.
$975,000Active5 beds 4 baths4,165 sq. ft.816 Santmyer Dr Se, LEESBURG, VA 20175
MLS# VALO2107598Listed by: REAL BROKER, LLC - Open Sat, 1 to 4pmNew
 $625,000Active3 beds 4 baths2,548 sq. ft.
$625,000Active3 beds 4 baths2,548 sq. ft.676 Mcleary Sq Se, LEESBURG, VA 20175
MLS# VALO2107970Listed by: REAL BROKER, LLC - Open Sat, 1 to 3pmNew
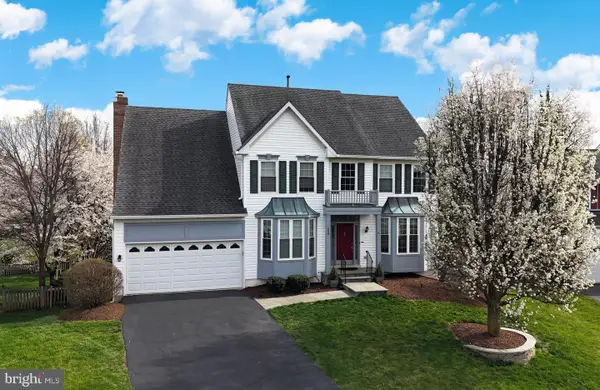 $940,000Active4 beds 4 baths4,141 sq. ft.
$940,000Active4 beds 4 baths4,141 sq. ft.609 Kristin Ct Se, LEESBURG, VA 20175
MLS# VALO2108020Listed by: HAWKINS REAL ESTATE COMPANY - Coming SoonOpen Sun, 3 to 5pm
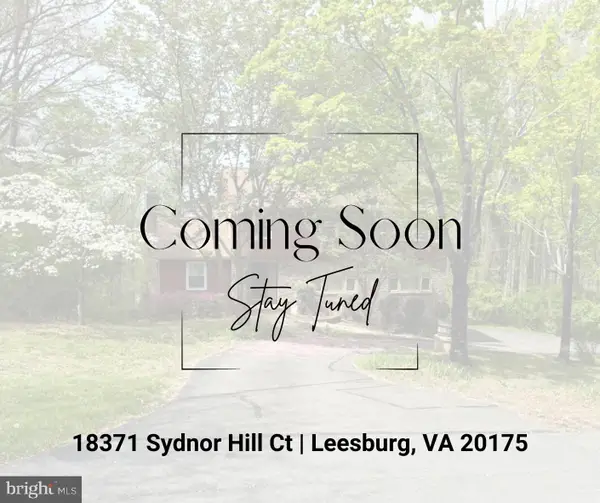 $899,900Coming Soon4 beds 3 baths
$899,900Coming Soon4 beds 3 baths18371 Sydnor Hill Ct, LEESBURG, VA 20175
MLS# VALO2108180Listed by: SAMSON PROPERTIES - New
 $1,050,000Active5 beds 5 baths3,919 sq. ft.
$1,050,000Active5 beds 5 baths3,919 sq. ft.1508 Woodlea Dr Sw, LEESBURG, VA 20175
MLS# VALO2107144Listed by: COMPASS - Open Sat, 10am to 12pmNew
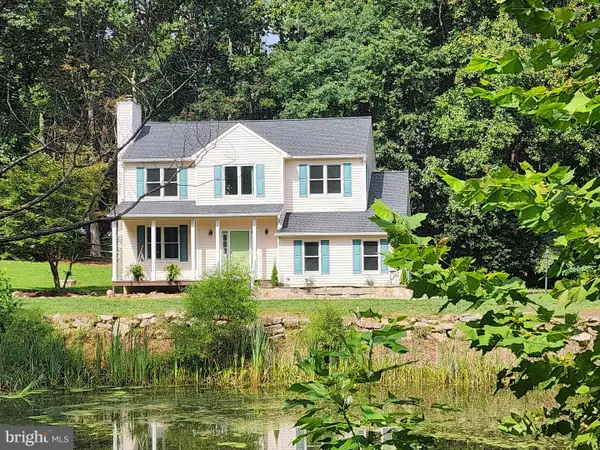 $899,000Active4 beds 3 baths2,013 sq. ft.
$899,000Active4 beds 3 baths2,013 sq. ft.22247 Watson Rd, LEESBURG, VA 20175
MLS# VALO2108166Listed by: SAMSON PROPERTIES
