19199 Kepharts Mill Ter, LEESBURG, VA 20176
Local realty services provided by:Better Homes and Gardens Real Estate Reserve
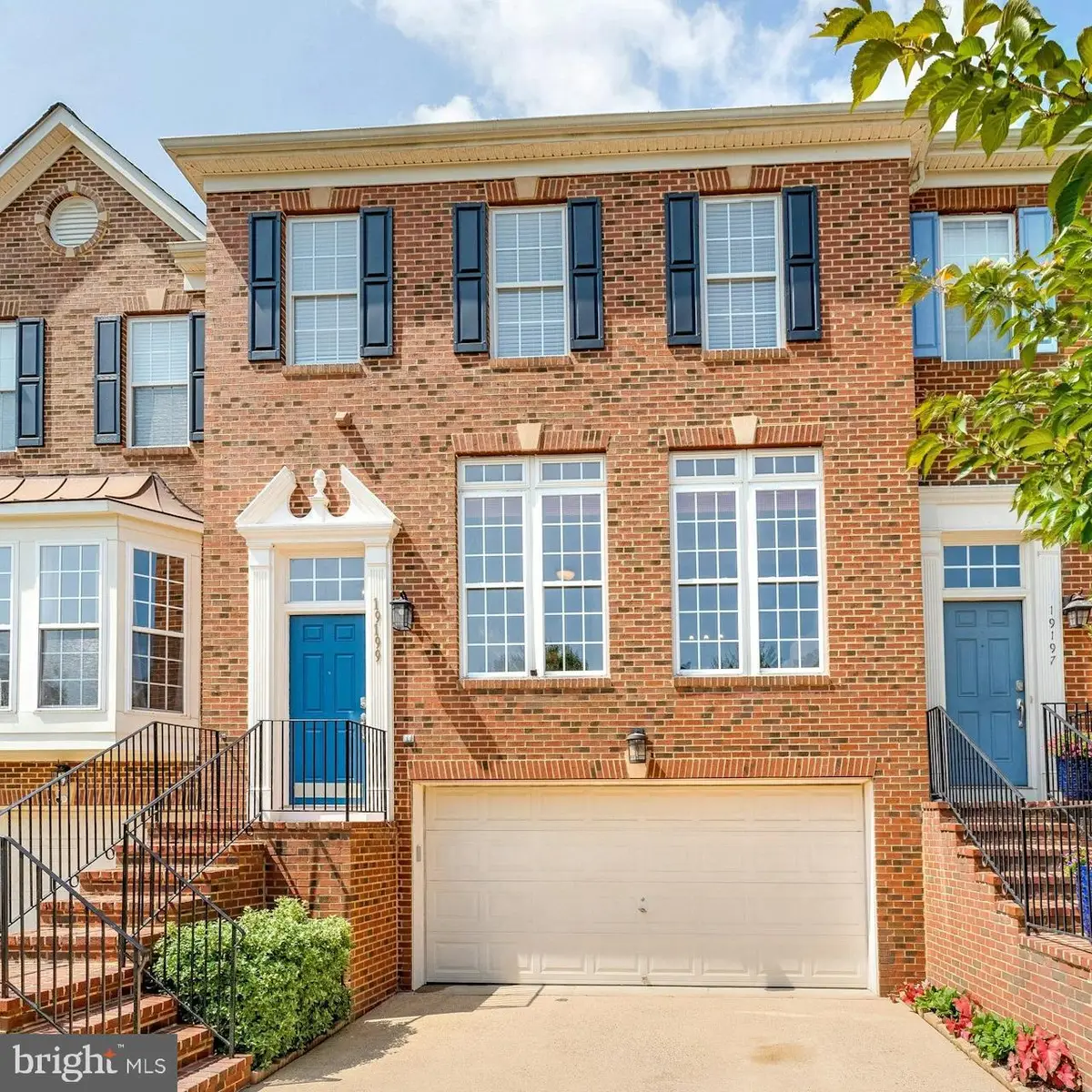
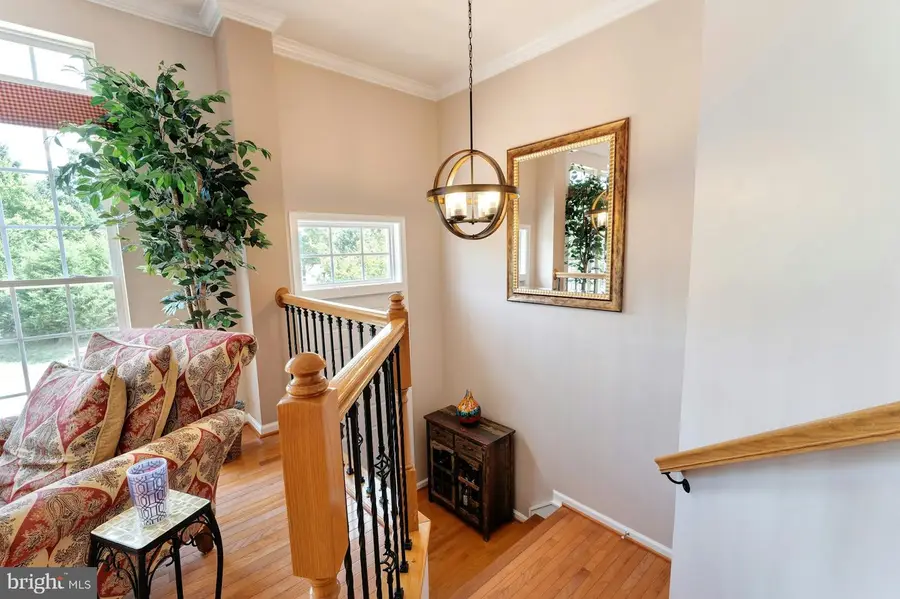
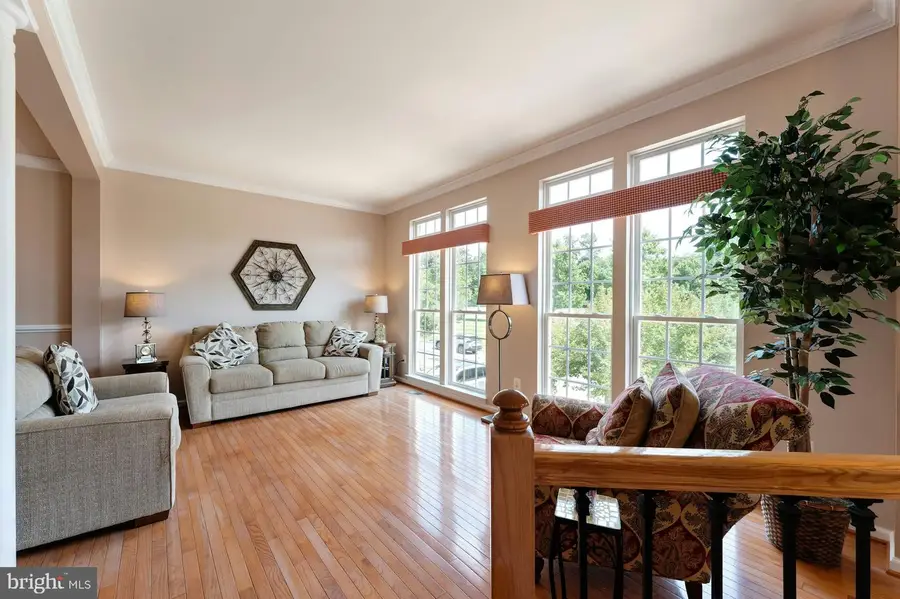
Listed by:benjamin d heisler
Office:pearson smith realty, llc.
MLS#:VALO2103828
Source:BRIGHTMLS
Price summary
- Price:$768,000
- Price per sq. ft.:$285.71
- Monthly HOA dues:$284
About this home
This beautiful three level two car garage townhome in the Coton Commons enclave of Lansdowne has been beautifully maintained with upgrades & updates throughout. The main & upper levels feature hardwood floors! Inviting foyer greets you as you enter this open concept main level living space. Large living room with wall of windows opens to the formal dining room. The rear of the home offers a cozy family room that opens to the spacious kitchen with tons of cabinetry, newer refrigerator (2024) & eating area with access to rear deck. The upper level features hardwood floors, three spacious bedrooms & laundry with new washer/dryer (2025). The oversized primary suite offers a spacious walk-in closet & upgraded luxury bathroom. The finished lower level offers a spacious recreation room with fireplace & full bath. The large deck overlooks a fenced rear yard with expansive patio, landscaping & Tiki Bar! Oversized two car garage with epoxy floor & extra storage as well as an extended driveway. This home also features many updates including furnace (2025) & attic fan (2024). Incredibly located near Lansdowne Town Center, local schools, commuter routes, dining, shopping & entertainment. This amenity rich community offers an indoor & two outdoor pools, walking paths, fitness center, tennis & pickleball courts, tot lots & more. Basic cable & internet included your HOA fee as well!
Contact an agent
Home facts
- Year built:2004
- Listing Id #:VALO2103828
- Added:17 day(s) ago
- Updated:August 19, 2025 at 05:31 AM
Rooms and interior
- Bedrooms:3
- Total bathrooms:4
- Full bathrooms:3
- Half bathrooms:1
- Living area:2,688 sq. ft.
Heating and cooling
- Cooling:Central A/C
- Heating:Forced Air, Natural Gas
Structure and exterior
- Year built:2004
- Building area:2,688 sq. ft.
- Lot area:0.06 Acres
Schools
- High school:RIVERSIDE
- Middle school:BELMONT RIDGE
- Elementary school:SELDENS LANDING
Utilities
- Water:Public
- Sewer:Public Sewer
Finances and disclosures
- Price:$768,000
- Price per sq. ft.:$285.71
- Tax amount:$5,415 (2025)
New listings near 19199 Kepharts Mill Ter
- Coming Soon
 $469,000Coming Soon4 beds 4 baths
$469,000Coming Soon4 beds 4 baths119 Davis Ave Sw, LEESBURG, VA 20175
MLS# VALO2104224Listed by: HUNT COUNTRY SOTHEBY'S INTERNATIONAL REALTY - New
 $497,000Active3.19 Acres
$497,000Active3.19 AcresLot 15b Stone Fox Ct, LEESBURG, VA 20175
MLS# VALO2104964Listed by: WASHINGTON FINE PROPERTIES, LLC - Coming Soon
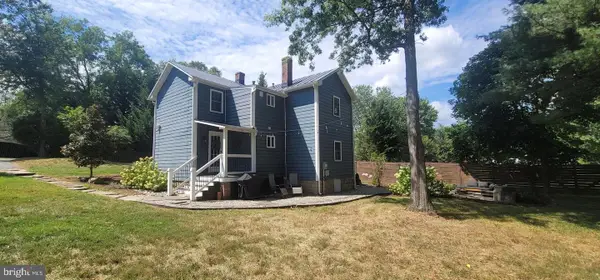 $750,000Coming Soon3 beds 2 baths
$750,000Coming Soon3 beds 2 baths409 Wingate Pl Sw, LEESBURG, VA 20175
MLS# VALO2104918Listed by: CASTLE DISTINCTIVE PROPERTIES 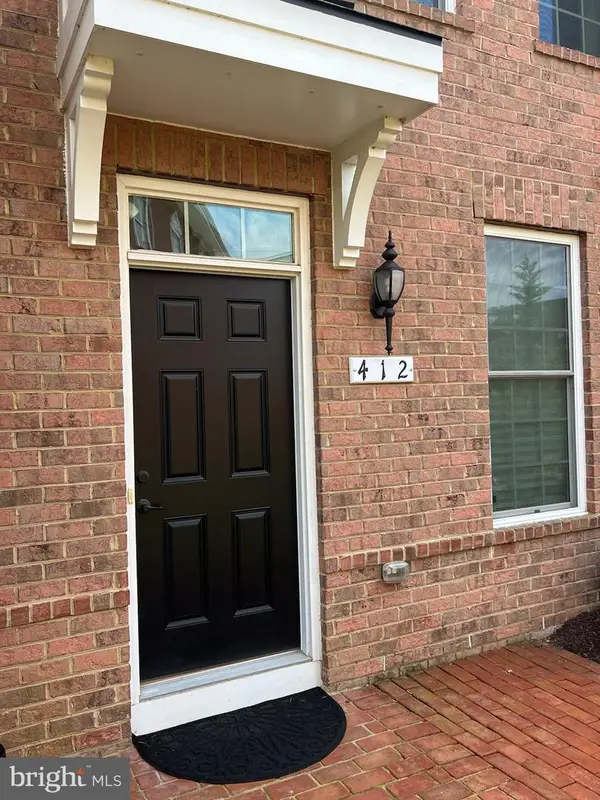 $650,000Pending3 beds 4 baths1,726 sq. ft.
$650,000Pending3 beds 4 baths1,726 sq. ft.412 Haupt Sq Se, LEESBURG, VA 20175
MLS# VALO2104914Listed by: LONG & FOSTER REAL ESTATE, INC.- Coming Soon
 $1,085,000Coming Soon4 beds 4 baths
$1,085,000Coming Soon4 beds 4 baths19791 Ahlerich Pl, LEESBURG, VA 20175
MLS# VALO2104634Listed by: REAL BROKER, LLC - Open Tue, 10am to 5pmNew
 $619,865Active3 beds 3 baths2,235 sq. ft.
$619,865Active3 beds 3 baths2,235 sq. ft.2011 Abboccato Ter Se, LEESBURG, VA 20175
MLS# VALO2104838Listed by: SM BROKERAGE, LLC - New
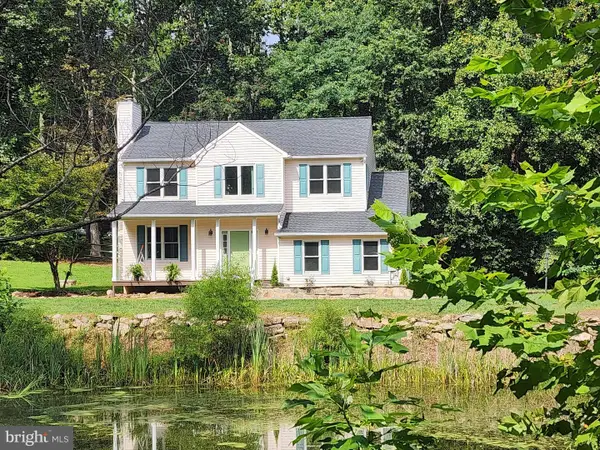 $925,000Active4 beds 3 baths2,013 sq. ft.
$925,000Active4 beds 3 baths2,013 sq. ft.22247 Watson Rd, LEESBURG, VA 20175
MLS# VALO2104680Listed by: SAMSON PROPERTIES - New
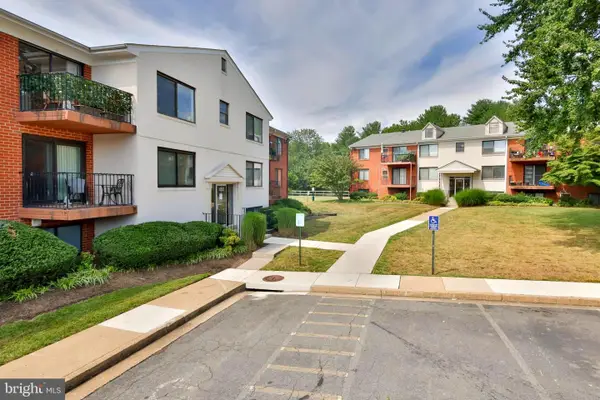 $224,900Active1 beds 1 baths822 sq. ft.
$224,900Active1 beds 1 baths822 sq. ft.125-s Clubhouse Dr Sw #8, LEESBURG, VA 20175
MLS# VALO2104780Listed by: SPRING HILL REAL ESTATE, LLC. - Coming Soon
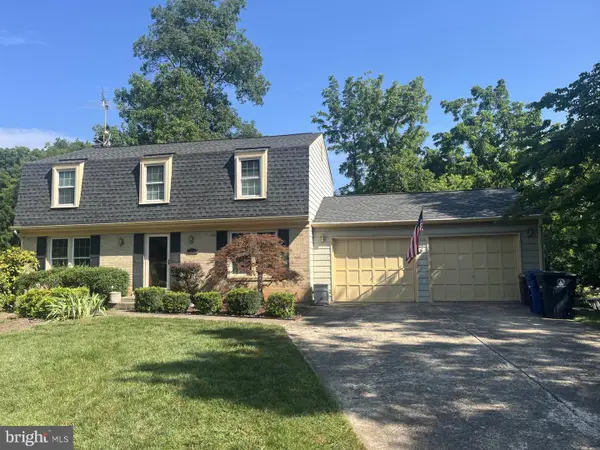 $729,000Coming Soon4 beds 3 baths
$729,000Coming Soon4 beds 3 baths1217 Bradfield Dr Sw, LEESBURG, VA 20175
MLS# VALO2102108Listed by: LONG & FOSTER REAL ESTATE, INC. - Coming SoonOpen Sat, 1 to 3pm
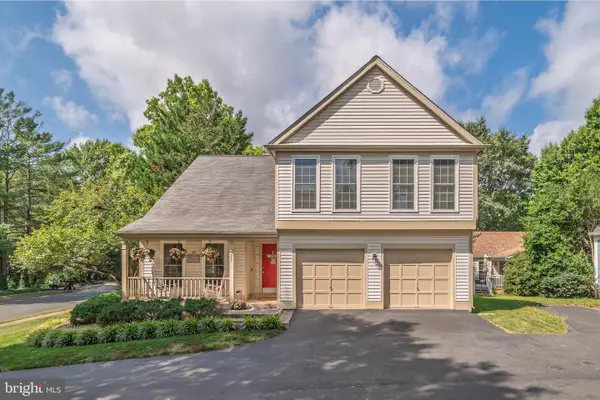 $750,000Coming Soon3 beds 3 baths
$750,000Coming Soon3 beds 3 baths307 Foxridge Dr Sw, LEESBURG, VA 20175
MLS# VALO2104376Listed by: WEICHERT, REALTORS

