19339 Mill Dam Pl, LEESBURG, VA 20176
Local realty services provided by:Better Homes and Gardens Real Estate Maturo
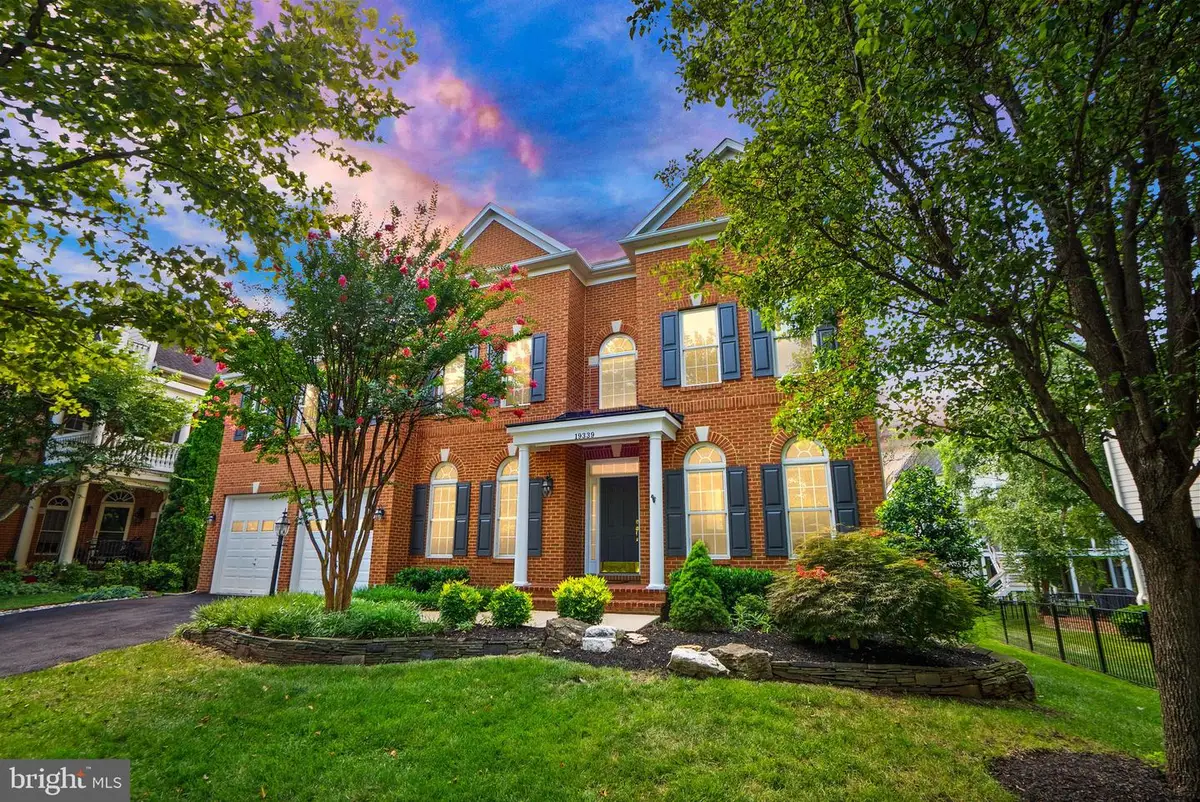


19339 Mill Dam Pl,LEESBURG, VA 20176
$1,195,000
- 4 Beds
- 4 Baths
- 3,766 sq. ft.
- Single family
- Active
Listed by:jean k garrell
Office:keller williams realty
MLS#:VALO2100828
Source:BRIGHTMLS
Price summary
- Price:$1,195,000
- Price per sq. ft.:$317.31
- Monthly HOA dues:$263
About this home
Open House Sunday August 17th 2-4pm**Luxury in Lansdowne! Positioned on a single-loaded street overlooking tree privacy and the third hole of the Golf Club at Lansdowne, this exceptional single-family home is in fabulous condition, now proudly offered for the first time by its original owners. Arrive along tree-lined streets in the sought-after Lansdowne on the Potomac community to a grand brick facade accented by plantation shutters, timeless masonry, and a two-stall garage. Step inside the covered entry to a bright and flowing layout, where beautiful hardwood floors unfold from the formal foyer through versatile living and dining areas. The spacious family room commands attention with dramatic two-story ceilings and a floor-to-ceiling stone fireplace, framed by large windows for abundant natural light. The gourmet kitchen features chic new quartz countertops and updated stainless steel appliances including new double ovens, along with generous storage and prep space. The large center island is perfect for casual bites and conversation, and an adjoining breakfast room provides relaxed seating and tranquil views through exterior doors and a Palladian window. The main level also includes a private home office, a powder bath, and a dedicated laundry room with upgraded LG washer and dryer. Upstairs, retreat to your expansive primary suite, featuring an airy vaulted ceiling, private sitting area, two walk-in closets, and a thoughtfully updated primary bath with a frameless glass shower, corner soaking tub, and double-sink vanity with new quartz countertop. The upper level has new carpeting on the landing and in each bedroom. Set down the hall for added privacy, additional bedrooms include a junior suite with its own private bath, and two additional bedrooms sharing a full hall bath. The home's lower level offers limitless potential to customize and finish to your personal specifications, already pre-framed for a fifth legal bedroom. The short walk-up to the backyard is just a few steps, giving this space a natural, open feel distinct from a traditional basement. Outside, enjoy peaceful living in your semi-fenced backyard with lush lawn and manicured landscaping. Other recent improvements include a new roof in 2024 and refreshed interior paint in 2025. The ideal location provides quick access to Lansdowne's extensive amenities, such as indoor and outdoor pools, fitness center with aerobics rooms, ampitheatre, playgrounds, tennis, pickleball and volleyball courts, recreation center with meeting rooms and ballroom, business center, game room, tot lots, and miles of trails connecting directly to the Potomac Heritage Scenic Trail network. Conveniently close to Route 7, Lansdowne Town Center shopping and dining, Golf Club at Lansdowne, Lansdowne Resort & Spa, hiking trails, and Elizabeth Mills Riverfront Park. Showcasing true pride of ownership with numerous upgrades and elevated amenities, this impeccably maintained home unlocks a sought-after lifestyle.
Contact an agent
Home facts
- Year built:2003
- Listing Id #:VALO2100828
- Added:30 day(s) ago
- Updated:August 18, 2025 at 05:13 PM
Rooms and interior
- Bedrooms:4
- Total bathrooms:4
- Full bathrooms:3
- Half bathrooms:1
- Living area:3,766 sq. ft.
Heating and cooling
- Cooling:Central A/C
- Heating:Central, Natural Gas
Structure and exterior
- Roof:Asphalt
- Year built:2003
- Building area:3,766 sq. ft.
- Lot area:0.2 Acres
Schools
- High school:RIVERSIDE
- Middle school:BELMONT RIDGE
- Elementary school:STEUART W. WELLER
Utilities
- Water:Public
- Sewer:Public Sewer
Finances and disclosures
- Price:$1,195,000
- Price per sq. ft.:$317.31
- Tax amount:$9,644 (2025)
New listings near 19339 Mill Dam Pl
- Coming Soon
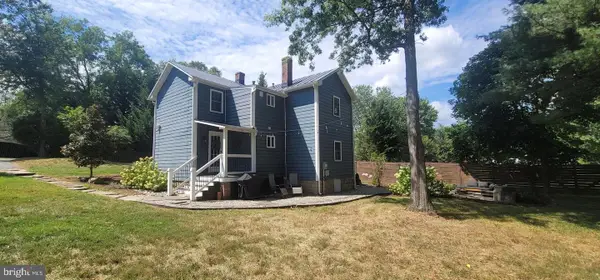 $750,000Coming Soon3 beds 2 baths
$750,000Coming Soon3 beds 2 baths409 Wingate Pl Sw, LEESBURG, VA 20175
MLS# VALO2104918Listed by: CASTLE DISTINCTIVE PROPERTIES - New
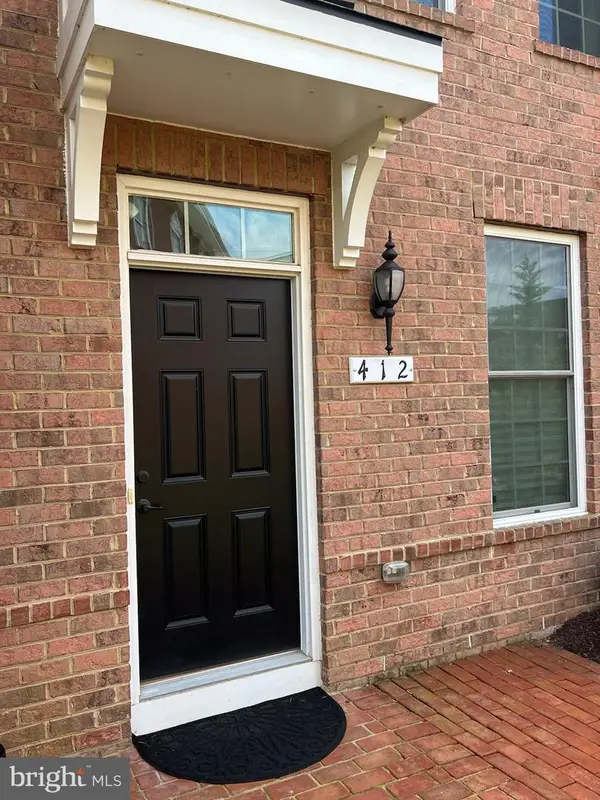 $650,000Active3 beds 4 baths1,726 sq. ft.
$650,000Active3 beds 4 baths1,726 sq. ft.412 Haupt Sq Se, LEESBURG, VA 20175
MLS# VALO2104914Listed by: LONG & FOSTER REAL ESTATE, INC. - Coming Soon
 $1,085,000Coming Soon4 beds 4 baths
$1,085,000Coming Soon4 beds 4 baths19791 Ahlerich Pl, LEESBURG, VA 20175
MLS# VALO2104634Listed by: REAL BROKER, LLC - Open Mon, 10am to 5pmNew
 $619,865Active3 beds 3 baths2,235 sq. ft.
$619,865Active3 beds 3 baths2,235 sq. ft.2011 Abboccato Ter Se, LEESBURG, VA 20175
MLS# VALO2104838Listed by: SM BROKERAGE, LLC - New
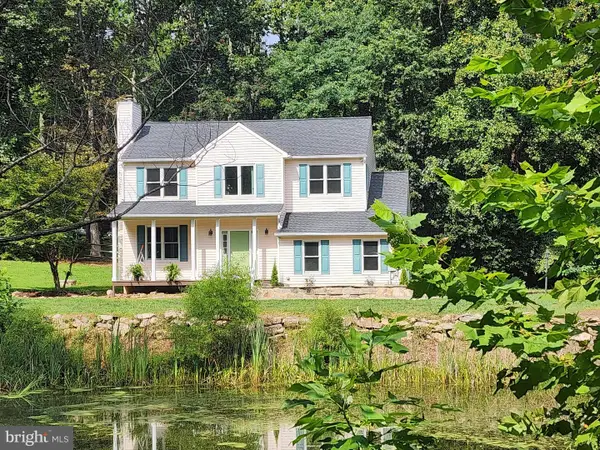 $925,000Active4 beds 3 baths2,013 sq. ft.
$925,000Active4 beds 3 baths2,013 sq. ft.22247 Watson Rd, LEESBURG, VA 20175
MLS# VALO2104680Listed by: SAMSON PROPERTIES - New
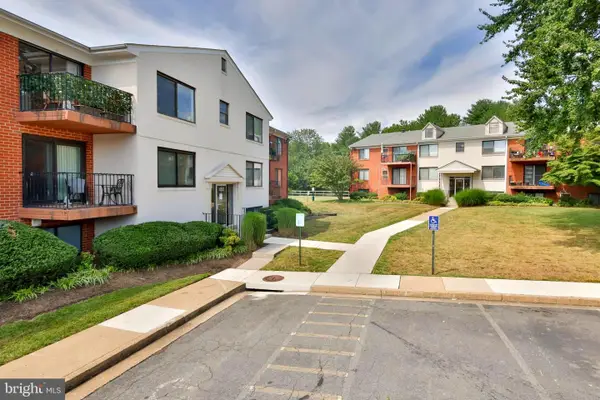 $224,900Active1 beds 1 baths822 sq. ft.
$224,900Active1 beds 1 baths822 sq. ft.125-s Clubhouse Dr Sw #8, LEESBURG, VA 20175
MLS# VALO2104780Listed by: SPRING HILL REAL ESTATE, LLC. - Coming Soon
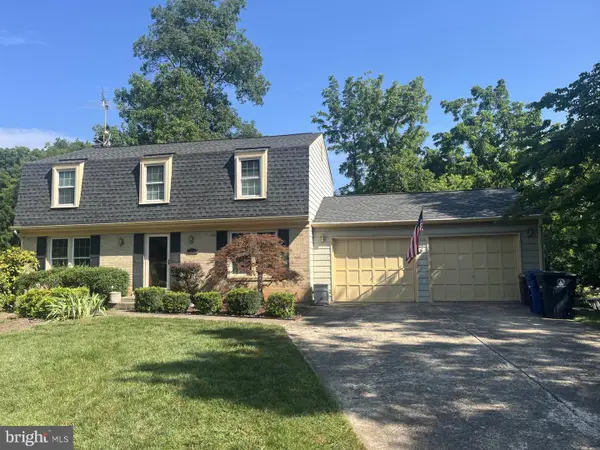 $729,000Coming Soon4 beds 3 baths
$729,000Coming Soon4 beds 3 baths1217 Bradfield Dr Sw, LEESBURG, VA 20175
MLS# VALO2102108Listed by: LONG & FOSTER REAL ESTATE, INC. - Coming SoonOpen Sat, 1 to 3pm
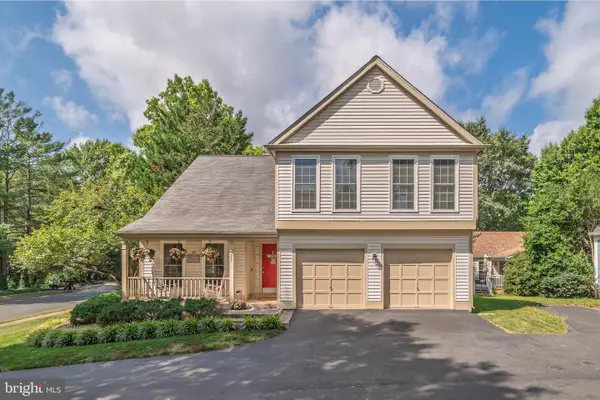 $750,000Coming Soon3 beds 3 baths
$750,000Coming Soon3 beds 3 baths307 Foxridge Dr Sw, LEESBURG, VA 20175
MLS# VALO2104376Listed by: WEICHERT, REALTORS - Coming Soon
 $1,629,900Coming Soon6 beds 5 baths
$1,629,900Coming Soon6 beds 5 baths20926 Mcintosh Pl, LEESBURG, VA 20175
MLS# VALO2104726Listed by: PEARSON SMITH REALTY, LLC - Open Mon, 10am to 5pmNew
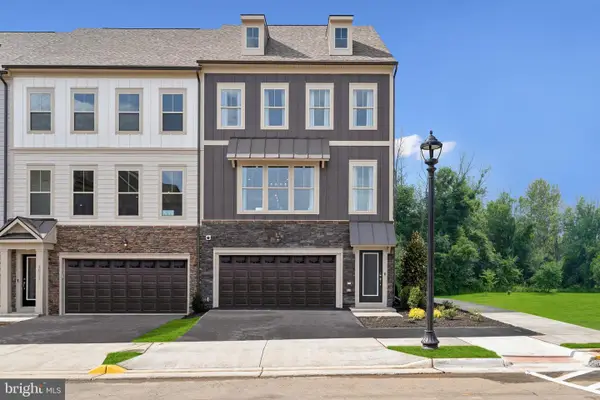 $788,860Active4 beds 4 baths2,412 sq. ft.
$788,860Active4 beds 4 baths2,412 sq. ft.1007 Venifena Ter Se, LEESBURG, VA 20175
MLS# VALO2104708Listed by: SM BROKERAGE, LLC

