19467 Emerald Park Dr, LEESBURG, VA 20175
Local realty services provided by:Better Homes and Gardens Real Estate Reserve
19467 Emerald Park Dr,LEESBURG, VA 20175
$1,199,000
- 5 Beds
- 4 Baths
- 4,426 sq. ft.
- Single family
- Active
Listed by:jennifer donnell
Office:local expert realty
MLS#:VALO2107222
Source:BRIGHTMLS
Price summary
- Price:$1,199,000
- Price per sq. ft.:$270.9
- Monthly HOA dues:$79.17
About this home
Single family home available in sought after Emerald Park Estates. Main level features a formal
dining room, formal living room/flex space, office with double french doors, 2 story family room
with gas fireplace and tons of natural light. Large eat in kitchen with double ovens, plenty of
cabinet and counter space and walk out to the expansive deck which is perfect for entertaining.
Upstairs you will find a generous sized primary bedroom, walk-in closet, large primary bathroom
with oversized vanity, soaking tub and shower. Enjoy 3 large bedrooms and a full bathroom with
hall access. Spacious WALK OUT basement with several flex areas, a bedroom with attached
full bathroom with large windows and plenty of natural light! What makes this home stand out
from all the others is the large PRIVATE lot. With 3 ACRES, a fenced in back yard, mature trees,
asphalt basketball pad with in ground basketball hoop, large rustic fire pit area and of course the fantastic POOL! You will also find under deck storage, a 2 car side load garage, and a long picturesque driveway lined with mature trees. Fantastic location right off of 15 with easy access to Route 7, Dulles Greenway,
W&OD trail, commuter lots and 20 minutes to Washington Dulles International Airport. Only 3
miles from Downtown Leesburg, where you’ll find dining, retail and many community events.
Contact an agent
Home facts
- Year built:2000
- Listing ID #:VALO2107222
- Added:2 day(s) ago
- Updated:September 21, 2025 at 01:55 PM
Rooms and interior
- Bedrooms:5
- Total bathrooms:4
- Full bathrooms:3
- Half bathrooms:1
- Living area:4,426 sq. ft.
Heating and cooling
- Cooling:Central A/C
- Heating:90% Forced Air, Natural Gas
Structure and exterior
- Roof:Asphalt
- Year built:2000
- Building area:4,426 sq. ft.
- Lot area:3 Acres
Schools
- High school:LOUDOUN COUNTY
- Middle school:J.LUMPTON SIMPSON
- Elementary school:EVERGREEN MILL
Utilities
- Water:Well
Finances and disclosures
- Price:$1,199,000
- Price per sq. ft.:$270.9
- Tax amount:$9,523 (2025)
New listings near 19467 Emerald Park Dr
- Coming Soon
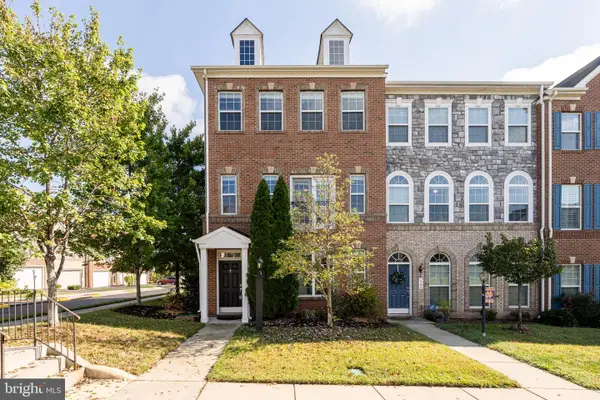 $749,995Coming Soon4 beds 3 baths
$749,995Coming Soon4 beds 3 baths1707 Taymount Ter Ne, LEESBURG, VA 20176
MLS# VALO2107302Listed by: TTR SOTHEBYS INTERNATIONAL REALTY - Coming Soon
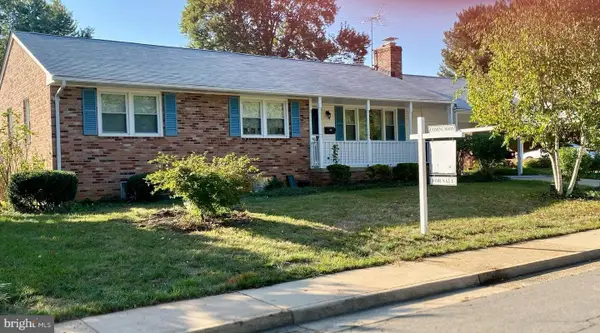 $649,990Coming Soon3 beds 3 baths
$649,990Coming Soon3 beds 3 baths805 Wage Dr Sw, LEESBURG, VA 20175
MLS# VALO2107162Listed by: SAMSON PROPERTIES - New
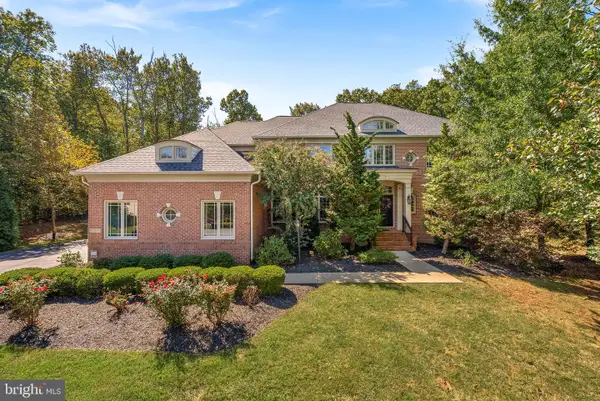 $1,899,999Active5 beds 5 baths5,483 sq. ft.
$1,899,999Active5 beds 5 baths5,483 sq. ft.20589 Myers Pl, LEESBURG, VA 20175
MLS# VALO2107404Listed by: COMPASS - New
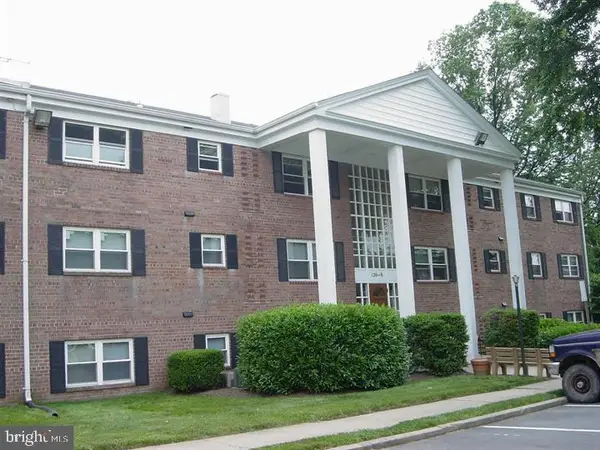 $200,000Active2 beds 1 baths898 sq. ft.
$200,000Active2 beds 1 baths898 sq. ft.120-8 Washington St Ne #12, LEESBURG, VA 20176
MLS# VALO2107218Listed by: BROWN-CARRERA REALTY LLC - New
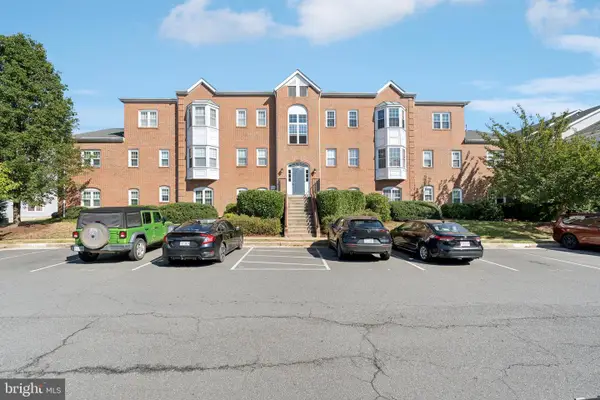 $325,000Active2 beds 2 baths853 sq. ft.
$325,000Active2 beds 2 baths853 sq. ft.665 Constellation Sq Se #f, LEESBURG, VA 20175
MLS# VALO2107330Listed by: KELLER WILLIAMS REALTY - New
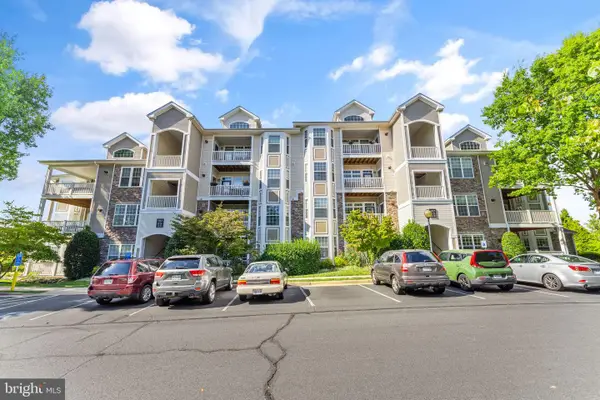 $410,000Active2 beds 2 baths1,243 sq. ft.
$410,000Active2 beds 2 baths1,243 sq. ft.502 Sunset View Ter Se #106, LEESBURG, VA 20175
MLS# VALO2107326Listed by: RE/MAX DISTINCTIVE REAL ESTATE, INC. - Coming SoonOpen Sun, 1 to 3pm
 $1,550,000Coming Soon3 beds 5 baths
$1,550,000Coming Soon3 beds 5 baths18441 Lanier Island Sq, LEESBURG, VA 20176
MLS# VALO2106880Listed by: REDFIN CORPORATION - Open Sat, 1 to 3pmNew
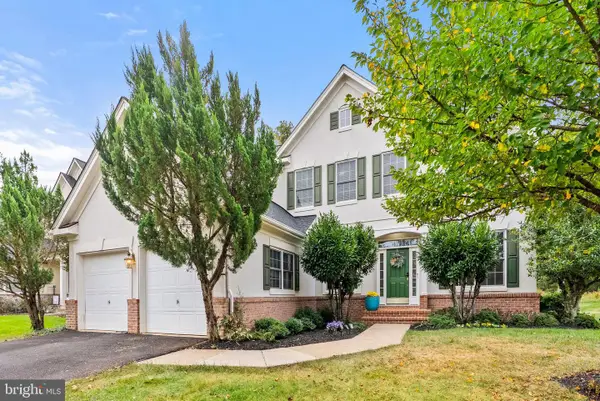 $1,175,000Active4 beds 5 baths4,198 sq. ft.
$1,175,000Active4 beds 5 baths4,198 sq. ft.44021 Riverpoint Dr, LEESBURG, VA 20176
MLS# VALO2103640Listed by: KELLER WILLIAMS REALTY - New
 $325,000Active1 beds 1 baths874 sq. ft.
$325,000Active1 beds 1 baths874 sq. ft.19375 Cypress Ridge Ter #1115, LEESBURG, VA 20176
MLS# VALO2107110Listed by: REDFIN CORPORATION
