44021 Riverpoint Dr, LEESBURG, VA 20176
Local realty services provided by:Better Homes and Gardens Real Estate Cassidon Realty
Upcoming open houses
- Sat, Sep 2701:00 pm - 03:00 pm
- Sun, Sep 2811:00 am - 01:00 pm
Listed by:nicholas ryan thomas
Office:keller williams realty
MLS#:VALO2103640
Source:BRIGHTMLS
Price summary
- Price:$1,175,000
- Price per sq. ft.:$279.9
- Monthly HOA dues:$266
About this home
Discover the perfect blend of elegance and comfort in this stunning Colonial home nestled in the desirable Lansdowne on the Potomac community. Built in 2005 and recently updated for listing, this residence boasts 4 spacious bedrooms and 4.5 bathrooms, offering ample space for relaxation and entertainment. Step inside to find a fully finished basement with walkout stairs, a full bath, a theater room, den, and open recreation space. The inviting main level features a cozy fireplace, creating a warm ambiance for gatherings with loved ones. The attached front-entry garage has space for two vehicles, ensuring easy access and additional storage. The community amenities include a refreshing pool, providing a perfect retreat during warm summer days. The lot size is 0.17 acres which gives ample space for a backyard barbecue, but not a lot to maintain. This house also features an empty lot next door which adds extra privacy. All located in a sought-after community close to highly-rated schools and all of Lansdowne's amenities, including indoor and outdoor pools, fitness center, playgrounds, sport courts, business center, ballroom, and meeting rooms. Enjoy easy access to Route 7 and nearby shopping and dining at Lansdowne Town Center, along with close proximity to the Lansdowne Resort & Spa, the Golf Club at Lansdowne, One Loudoun, hiking trails at Elizabeth Mills Riverfront Park, and other local attractions. Experience the lifestyle you've always dreamed of in this exceptional property that combines modern living with classic design. Don't miss your chance to make this beautiful house your new home!
Check out the over 130k in recent upgrades to this home in the attached document.
Contact an agent
Home facts
- Year built:2005
- Listing ID #:VALO2103640
- Added:3 day(s) ago
- Updated:September 21, 2025 at 11:44 PM
Rooms and interior
- Bedrooms:4
- Total bathrooms:5
- Full bathrooms:4
- Half bathrooms:1
- Living area:4,198 sq. ft.
Heating and cooling
- Cooling:Central A/C
- Heating:Forced Air, Natural Gas
Structure and exterior
- Year built:2005
- Building area:4,198 sq. ft.
- Lot area:0.17 Acres
Schools
- High school:RIVERSIDE
- Middle school:BELMONT RIDGE
- Elementary school:SELDENS LANDING
Utilities
- Water:Public
- Sewer:Public Sewer
Finances and disclosures
- Price:$1,175,000
- Price per sq. ft.:$279.9
- Tax amount:$8,836 (2025)
New listings near 44021 Riverpoint Dr
- New
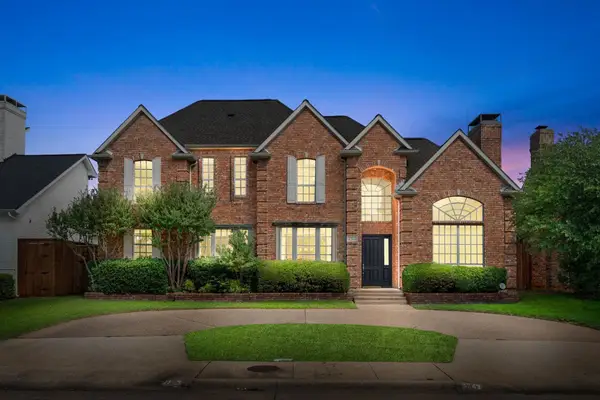 $749,900Active4 beds 4 baths3,596 sq. ft.
$749,900Active4 beds 4 baths3,596 sq. ft.4743 Holly Tree Drive, Dallas, TX 75287
MLS# 21066037Listed by: RAD REALTY GROUP LLC - New
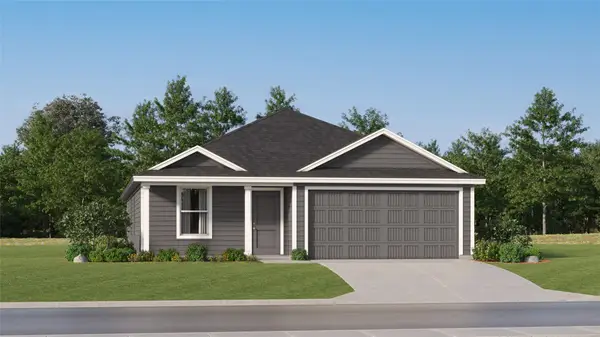 $294,999Active4 beds 2 baths1,667 sq. ft.
$294,999Active4 beds 2 baths1,667 sq. ft.7770 Reese Street, Dallas, TX 75114
MLS# 21066249Listed by: TURNER MANGUM,LLC - New
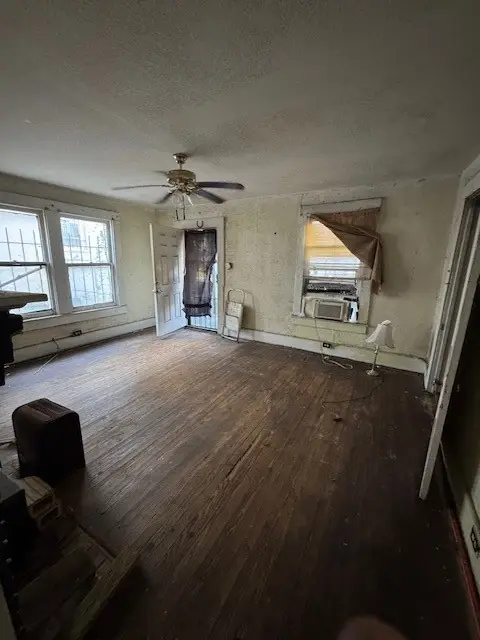 $299,900Active4 beds 2 baths1,792 sq. ft.
$299,900Active4 beds 2 baths1,792 sq. ft.3900 Colonial Avenue, Dallas, TX 75215
MLS# 21047578Listed by: BUTLER TOWN REALTY - New
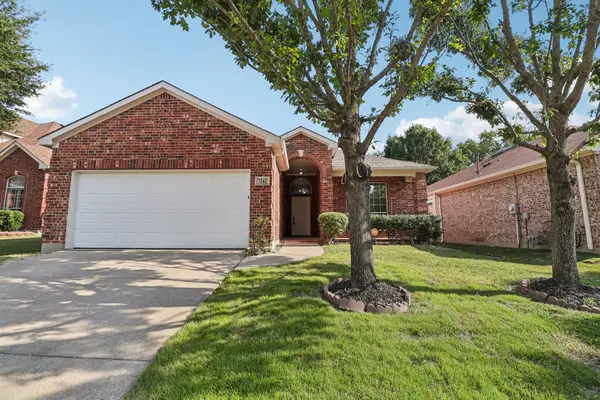 $370,000Active4 beds 2 baths1,836 sq. ft.
$370,000Active4 beds 2 baths1,836 sq. ft.7242 Summit Parc, Dallas, TX 75249
MLS# 21065985Listed by: COLDWELL BANKER REALTY - New
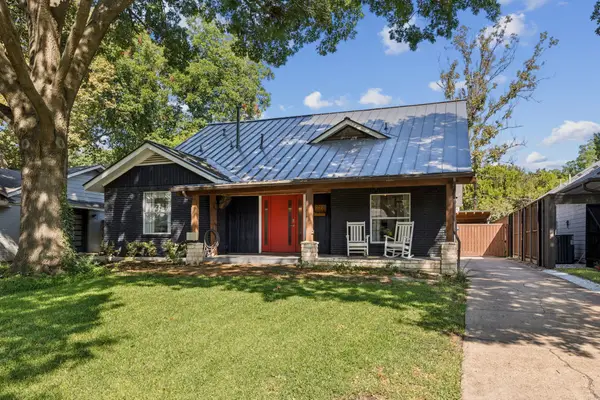 $1,225,000Active4 beds 3 baths2,598 sq. ft.
$1,225,000Active4 beds 3 baths2,598 sq. ft.9427 Hobart Street, Dallas, TX 75218
MLS# 21042324Listed by: COMPASS RE TEXAS, LLC - New
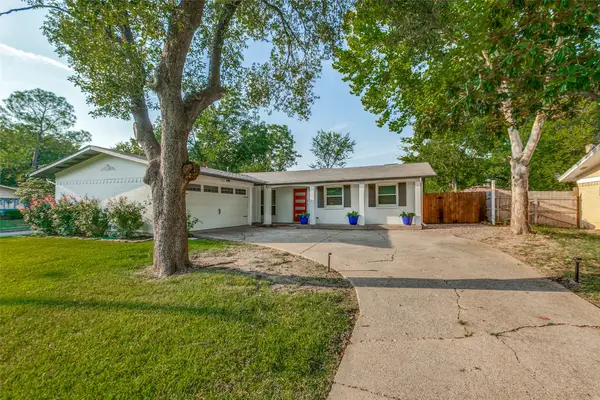 $425,000Active3 beds 2 baths1,656 sq. ft.
$425,000Active3 beds 2 baths1,656 sq. ft.3105 Wildflower Drive, Dallas, TX 75229
MLS# 21062925Listed by: ALLIE BETH ALLMAN & ASSOC. - Open Sat, 12 to 2pmNew
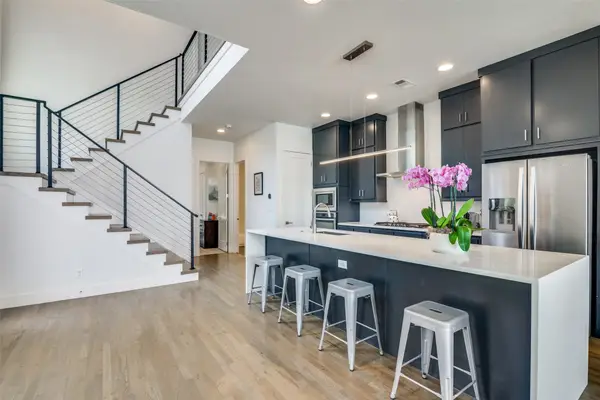 $599,500Active3 beds 3 baths2,109 sq. ft.
$599,500Active3 beds 3 baths2,109 sq. ft.6479 Lontos Drive, Dallas, TX 75214
MLS# 21061877Listed by: ALLIE BETH ALLMAN & ASSOC. - New
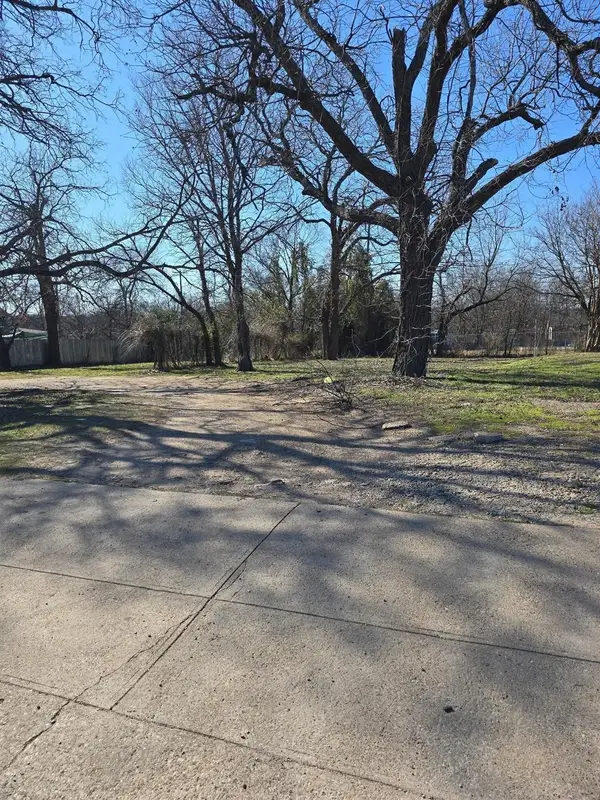 $94,900Active0.08 Acres
$94,900Active0.08 Acres2115 S Denley Drive, Dallas, TX 75216
MLS# 21066147Listed by: ULTIMA REAL ESTATE - New
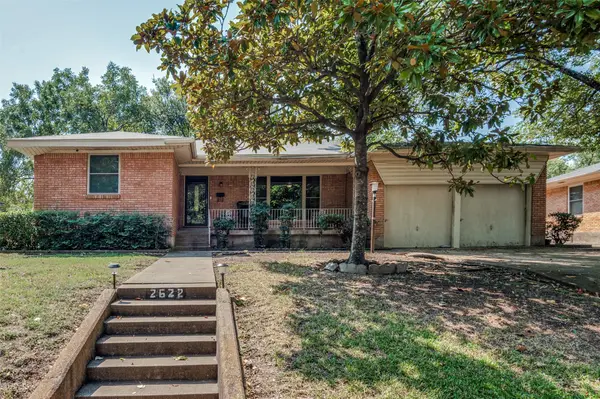 $269,900Active2 beds 2 baths1,456 sq. ft.
$269,900Active2 beds 2 baths1,456 sq. ft.2622 Bonnywood Lane, Dallas, TX 75233
MLS# 21055034Listed by: THE MICHAEL GROUP - New
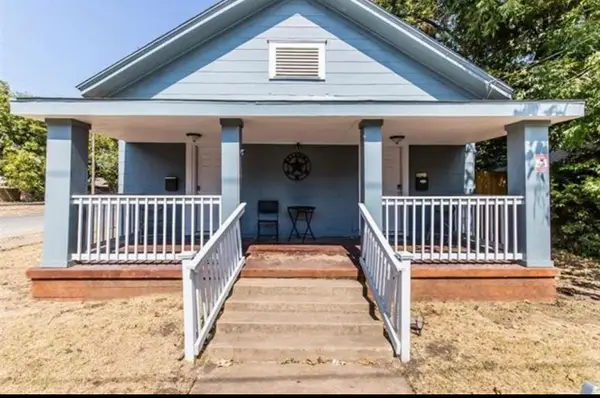 $425,000Active4 beds 3 baths1,600 sq. ft.
$425,000Active4 beds 3 baths1,600 sq. ft.237-239 W Brooklyn Avenue, Dallas, TX 75208
MLS# 21066071Listed by: MORA BELLA, INC.
