40752 Canongate Dr, Leesburg, VA 20175
Local realty services provided by:Better Homes and Gardens Real Estate Reserve
40752 Canongate Dr,Leesburg, VA 20175
$1,349,000
- 4 Beds
- 6 Baths
- 6,099 sq. ft.
- Single family
- Active
Listed by:taylor tolbert
Office:pearson smith realty, llc.
MLS#:VALO2096384
Source:BRIGHTMLS
Price summary
- Price:$1,349,000
- Price per sq. ft.:$221.18
- Monthly HOA dues:$85
About this home
Massive price improvement! Welcome to one of Loudoun County's most luxurious and sought-after neighborhoods, Shenstone Farm! This beautiful home sits on a gorgeous elevated 4+ acre lot at the top of the hill and has so much to offer. With almost 6100 square feet of living space ABOVE GROUND and over 8700 total, this property is extremely spacious with 4 bedrooms, 4.5 bathrooms, a bonus 4th level loft, and a massive unfinished basement just waiting to be personalized! The main level boasts a grand foyer that greets you as soon as you walk in. You'll find a very spacious sunroom where you can relax, or use this as a recreation space! This level is also home to a lovely formal dining room, sitting room, and main living room that flows into a gorgeous dark eat-in kitchen! You'll enjoy all new stainless steel kitchen appliances and so much countertop space, and bask in the natural light of the bonus dining space. Heading upstairs you'll find 4 very large bedrooms each with their own en-suite bathroom - no need for sharing in this house! Each bedroom also offer beautiful views from the hilltop, which is what Shenstone Farm is all about. The primary bedroom comes equipped with a wet bar and a private balcony, and a gigantic primary bathroom with a steam shower and oversized walk-in closet! Heading up to the loft, you'll have access to a large recreation space, and plenty of storage closets to boot. The basement is truly a blank canvas with just under 2700 square feet of unfinished space - design your dream basement without having to compromise from lack of space! Outside you'll enjoy the sprawling 4+ acre lot with tons of yard space, and the home comes equipped with a beautiful Trex deck as well. For the vehicles, you'll have a spacious 3 car garage with high ceilings perfect for adding storage racks! The icing on the cake is the location as you're just a short drive to historic Downtown Leesburg, which offers so many options in the form of coffee shops, delicious restaurants, shopping, and more. Battlefield Shopping Center is just a short trip away as well, and you'll have easy access to the toll road and major transportation routes. This home is truly the full package, so be sure to come see it for yourself!
Contact an agent
Home facts
- Year built:2007
- Listing ID #:VALO2096384
- Added:421 day(s) ago
- Updated:November 02, 2025 at 02:45 PM
Rooms and interior
- Bedrooms:4
- Total bathrooms:6
- Full bathrooms:4
- Half bathrooms:2
- Living area:6,099 sq. ft.
Heating and cooling
- Cooling:Ceiling Fan(s), Central A/C, Heat Pump(s), Zoned
- Heating:Forced Air, Heat Pump(s), Propane - Leased, Zoned
Structure and exterior
- Year built:2007
- Building area:6,099 sq. ft.
- Lot area:4.29 Acres
Schools
- High school:TUSCARORA
- Middle school:SMART'S MILL
- Elementary school:KENNETH W. CULBERT
Utilities
- Water:Well
Finances and disclosures
- Price:$1,349,000
- Price per sq. ft.:$221.18
- Tax amount:$10,823 (2025)
New listings near 40752 Canongate Dr
- New
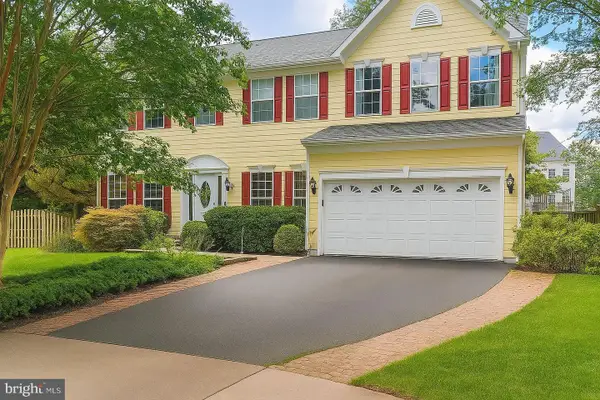 $910,000Active5 beds 4 baths3,448 sq. ft.
$910,000Active5 beds 4 baths3,448 sq. ft.312 Riding Trail Ct, LEESBURG, VA 20176
MLS# VALO2110410Listed by: REAL BROKER, LLC - Coming SoonOpen Sun, 1 to 4pm
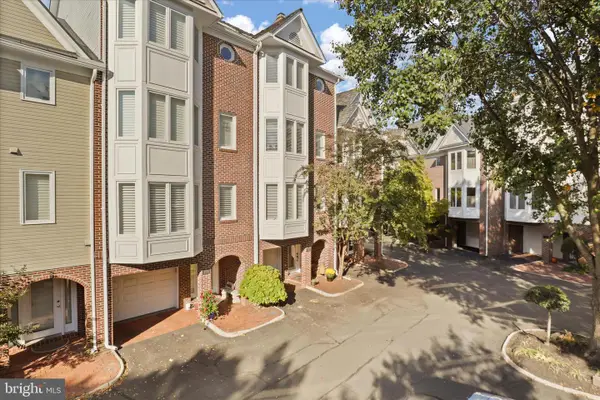 $799,500Coming Soon4 beds 3 baths
$799,500Coming Soon4 beds 3 baths125 Chesterfield Pl, LEESBURG, VA 20175
MLS# VALO2109718Listed by: LONG & FOSTER REAL ESTATE, INC. - New
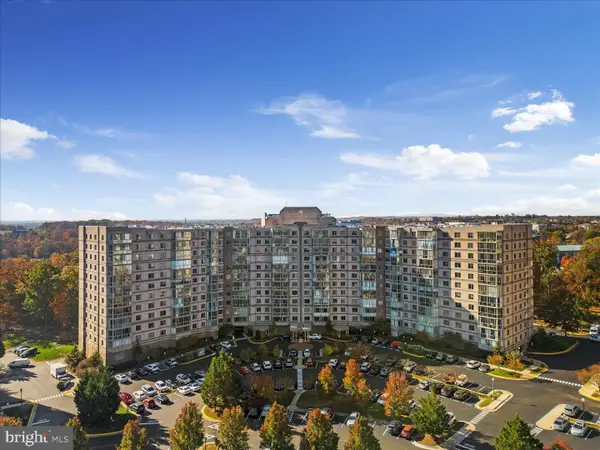 $419,900Active2 beds 2 baths1,380 sq. ft.
$419,900Active2 beds 2 baths1,380 sq. ft.19375 Cypress Ridge Ter #207, LEESBURG, VA 20176
MLS# VALO2110406Listed by: EXP REALTY, LLC - Coming Soon
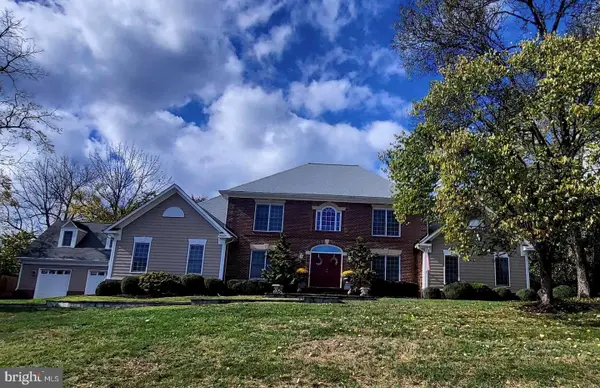 $1,279,000Coming Soon4 beds 5 baths
$1,279,000Coming Soon4 beds 5 baths1 Ayr St Sw, LEESBURG, VA 20175
MLS# VALO2110320Listed by: BROWN-CARRERA REALTY LLC - Coming Soon
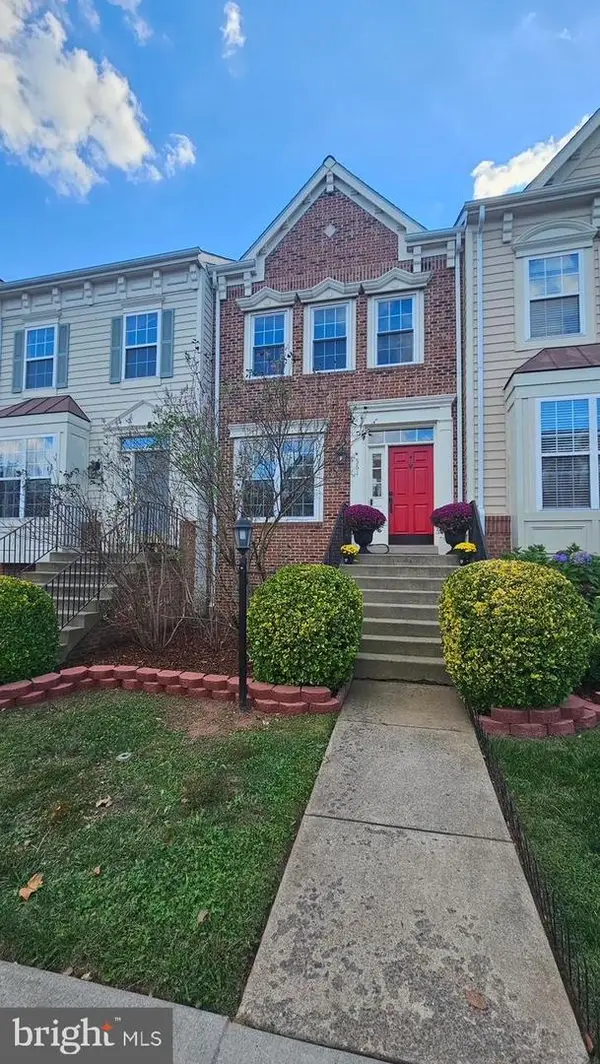 $583,000Coming Soon2 beds 3 baths
$583,000Coming Soon2 beds 3 baths561 Edmonton Ne, LEESBURG, VA 20176
MLS# VALO2110344Listed by: LONG & FOSTER REAL ESTATE, INC. - Coming Soon
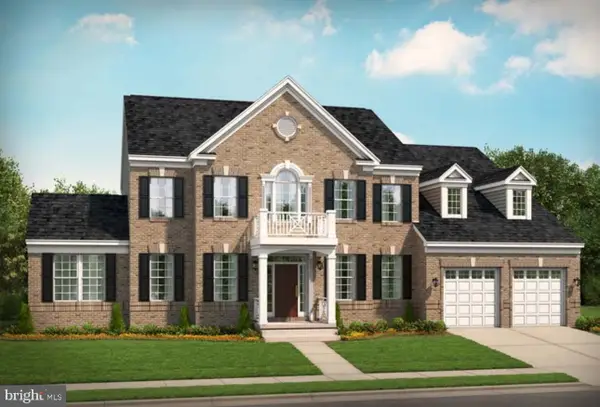 $1,889,000Coming Soon5 beds 5 baths
$1,889,000Coming Soon5 beds 5 baths23180 River Highlands Ct, LEESBURG, VA 20175
MLS# VALO2103504Listed by: BERKSHIRE HATHAWAY HOMESERVICES PENFED REALTY - Coming SoonOpen Sun, 1 to 4pm
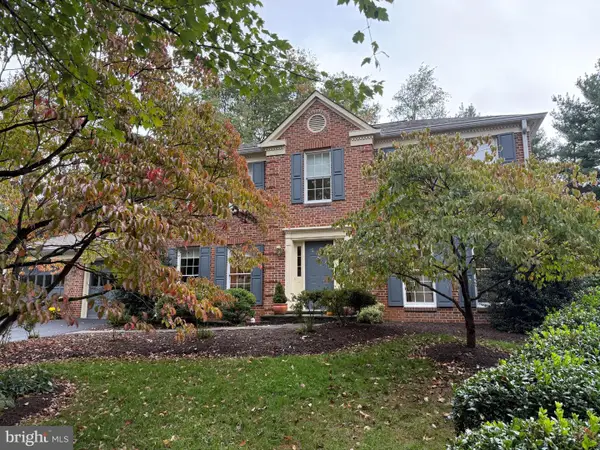 $784,000Coming Soon5 beds 4 baths
$784,000Coming Soon5 beds 4 baths714 Donaldson Ln Sw, LEESBURG, VA 20175
MLS# VALO2108798Listed by: WASHINGTON FINE PROPERTIES - Open Sun, 1 to 3pmNew
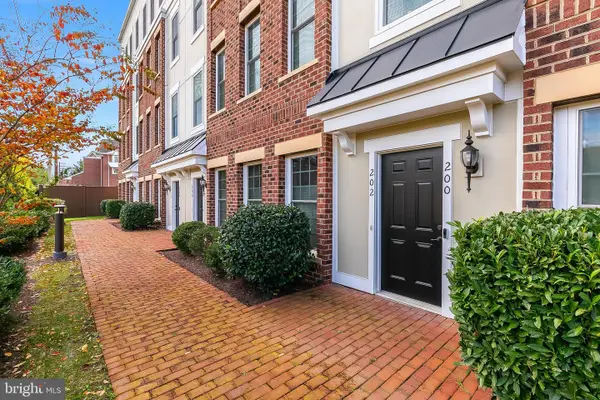 $580,000Active3 beds 3 baths2,622 sq. ft.
$580,000Active3 beds 3 baths2,622 sq. ft.202 Murdoch Sq Se, LEESBURG, VA 20175
MLS# VALO2110384Listed by: HUNT COUNTRY SOTHEBY'S INTERNATIONAL REALTY - Open Sun, 12 to 2pmNew
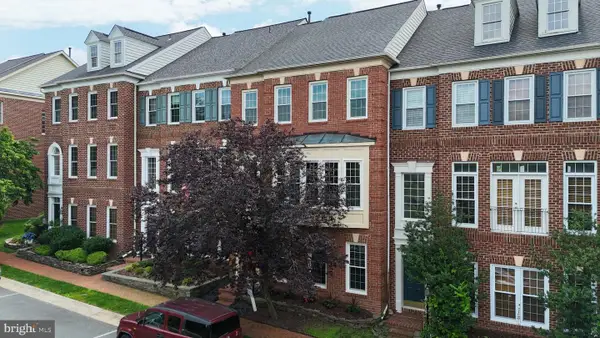 $730,000Active3 beds 3 baths2,779 sq. ft.
$730,000Active3 beds 3 baths2,779 sq. ft.43781 Apache Wells Ter, LEESBURG, VA 20176
MLS# VALO2110326Listed by: SAMSON PROPERTIES - Open Sun, 1 to 5pmNew
 $710,000Active4 beds 5 baths3,367 sq. ft.
$710,000Active4 beds 5 baths3,367 sq. ft.1515 Artillery Ter Ne, LEESBURG, VA 20176
MLS# VALO2110348Listed by: SPRING HILL REAL ESTATE, LLC.
