43252 Overview Pl, Leesburg, VA 20176
Local realty services provided by:Better Homes and Gardens Real Estate Community Realty
Listed by:sue g smith
Office:compass
MLS#:VALO2100926
Source:BRIGHTMLS
Price summary
- Price:$1,600,000
- Price per sq. ft.:$246.27
- Monthly HOA dues:$267
About this home
Your Home for the Holidays!
Imagine welcoming the season in your beautiful new home—hosting family and friends in a stunning, spacious estate that’s designed for comfort, style, and celebration.
Welcome to West Goose Creek in the Lansdowne Community, where this exceptional .34-acre premium cul-de-sac lot backs to a peaceful wooded common area for ultimate privacy and natural beauty.
From the moment you arrive, you’ll feel the pride of ownership and meticulous care that define this residence. Step inside to be greeted by soaring 10-foot ceilings, elegant architectural details, and sun-filled spaces that invite you to linger. The gourmet kitchen is truly the heart of the home—featuring top-of-the-line stainless steel appliances, an oversized island, gas cooking, and a large walk-in pantry. Whether you’re preparing a casual meal or hosting a holiday gathering, this space delivers both form and function.
The open-concept design flows effortlessly from the kitchen into the cozy family room with a gas fireplace and the bright sunroom, perfect for relaxing or entertaining. A super-sized main-level laundry room adds everyday convenience, while a private half bath enhances functionality.
Upstairs, the luxurious primary suite serves as your private retreat—offering dual walk-in closets, a spa-inspired bath with soaking tub and walk-in shower, and access to your own veranda overlooking the serene wooded landscape. Wake up each morning surrounded by tranquility and natural beauty.
The upper level also features a private ensuite bedroom with full bath—ideal for guests or multigenerational living—along with spacious secondary bedrooms and 9-foot ceilings that enhance the airy, open feel.
The fully finished lower level is an entertainer’s dream. Enjoy the warmth of a stone-surround gas fireplace, host gatherings from the custom bar/kitchenette, or unwind in the game room and private office. A full bath, ample storage, and walk-out access to the backyard complete this impressive space—perfect for movie nights, guests, or a home gym.
This exceptional home offers over 6,000 finished square feet across three levels, including 4 bedrooms, 4 full baths, and 2 half baths, along with a 3-car side-load garage.
Recent updates ensure peace of mind and modern comfort:
Roof (2021) | Deluxe Kitchen Appliances (2021+) | Upper HVAC (2016) | Main HVAC (2020–2021) | Water Heater (2019) | Rear Deck (2024) | Interior Paint (2024) | Exterior Paint (2023) | Washer & Dryer (2021) | Basement Refinish (2010) | Upscale Landscaping | UV Protective Window Film (2015)
Residents of Lansdowne on the Potomac enjoy exceptional amenities, including high-speed internet, indoor and outdoor pools, tennis courts, walking trails, playgrounds, and more—all within a vibrant, beautifully maintained community.
Don’t miss this rare opportunity to make your move before the holidays. This home offers the perfect blend of luxury, privacy, and community—ready for you to make lasting memories for years to come.
Contact an agent
Home facts
- Year built:2004
- Listing ID #:VALO2100926
- Added:62 day(s) ago
- Updated:November 02, 2025 at 02:45 PM
Rooms and interior
- Bedrooms:4
- Total bathrooms:6
- Full bathrooms:4
- Half bathrooms:2
- Living area:6,497 sq. ft.
Heating and cooling
- Cooling:Central A/C, Zoned
- Heating:Forced Air, Natural Gas, Zoned
Structure and exterior
- Roof:Architectural Shingle
- Year built:2004
- Building area:6,497 sq. ft.
- Lot area:0.34 Acres
Schools
- High school:RIVERSIDE
- Middle school:BELMONT RIDGE
- Elementary school:SELDENS LANDING
Utilities
- Water:Public
- Sewer:Public Sewer
Finances and disclosures
- Price:$1,600,000
- Price per sq. ft.:$246.27
- Tax amount:$11,960 (2025)
New listings near 43252 Overview Pl
- New
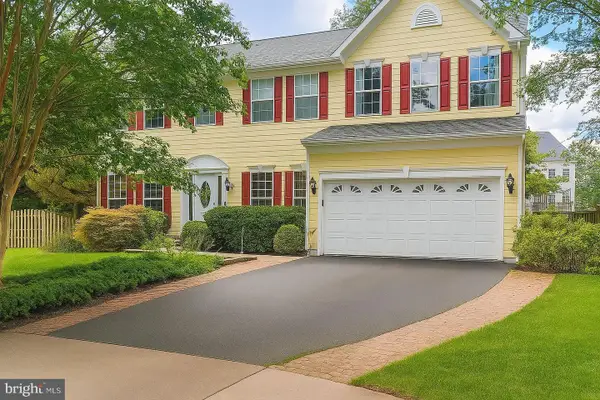 $910,000Active5 beds 4 baths3,448 sq. ft.
$910,000Active5 beds 4 baths3,448 sq. ft.312 Riding Trail Ct, LEESBURG, VA 20176
MLS# VALO2110410Listed by: REAL BROKER, LLC - Coming SoonOpen Sun, 1 to 4pm
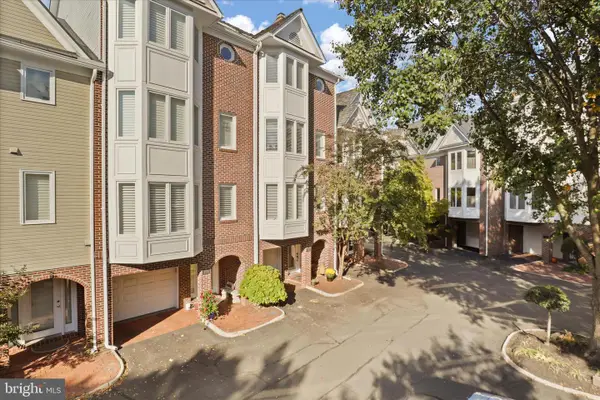 $799,500Coming Soon4 beds 3 baths
$799,500Coming Soon4 beds 3 baths125 Chesterfield Pl, LEESBURG, VA 20175
MLS# VALO2109718Listed by: LONG & FOSTER REAL ESTATE, INC. - New
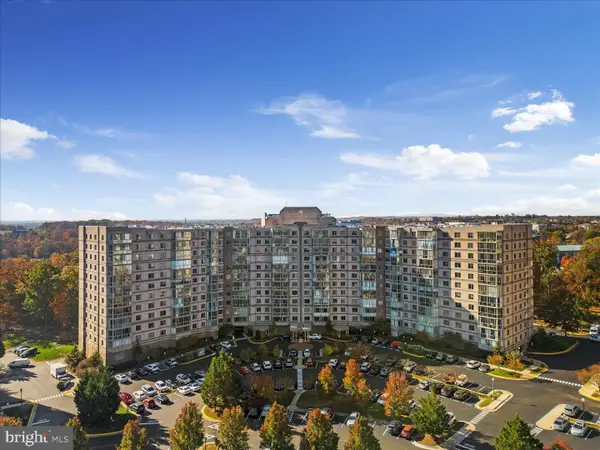 $419,900Active2 beds 2 baths1,380 sq. ft.
$419,900Active2 beds 2 baths1,380 sq. ft.19375 Cypress Ridge Ter #207, LEESBURG, VA 20176
MLS# VALO2110406Listed by: EXP REALTY, LLC - Coming Soon
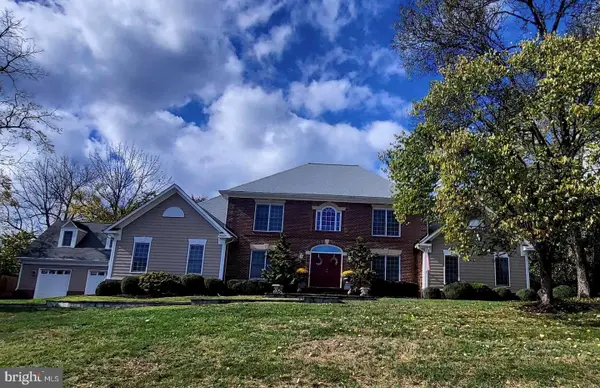 $1,279,000Coming Soon4 beds 5 baths
$1,279,000Coming Soon4 beds 5 baths1 Ayr St Sw, LEESBURG, VA 20175
MLS# VALO2110320Listed by: BROWN-CARRERA REALTY LLC - Coming Soon
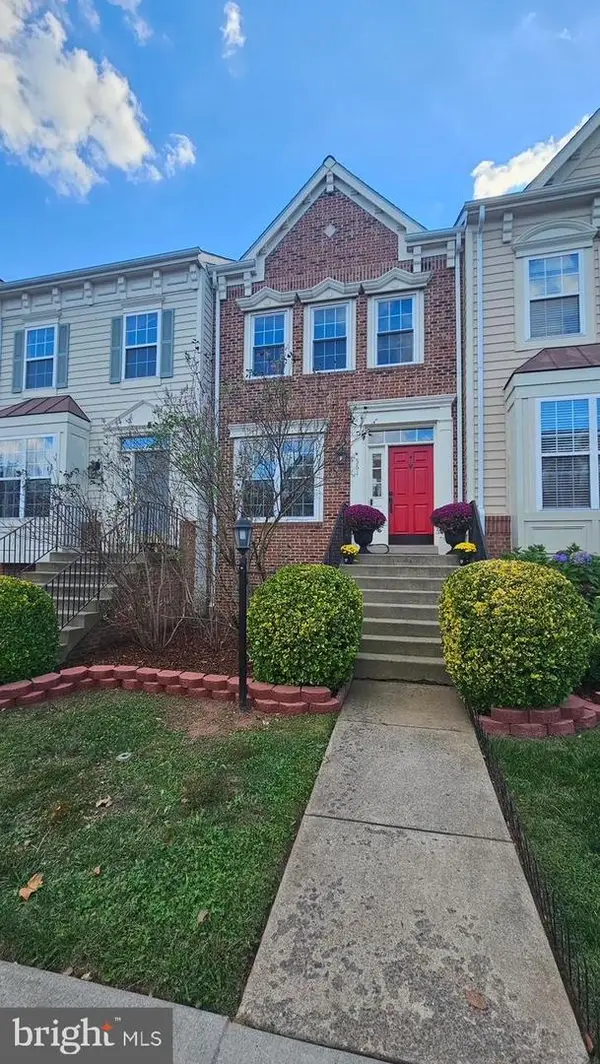 $583,000Coming Soon2 beds 3 baths
$583,000Coming Soon2 beds 3 baths561 Edmonton Ne, LEESBURG, VA 20176
MLS# VALO2110344Listed by: LONG & FOSTER REAL ESTATE, INC. - Coming Soon
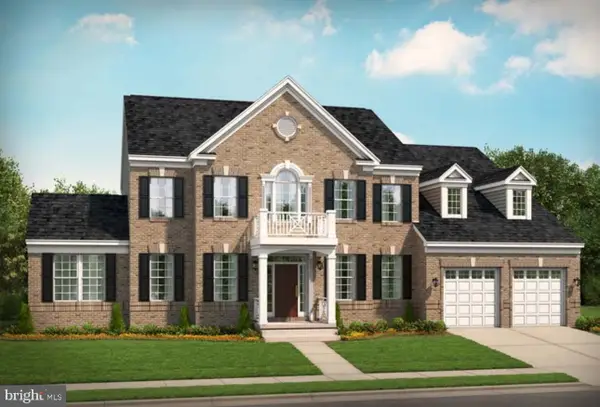 $1,889,000Coming Soon5 beds 5 baths
$1,889,000Coming Soon5 beds 5 baths23180 River Highlands Ct, LEESBURG, VA 20175
MLS# VALO2103504Listed by: BERKSHIRE HATHAWAY HOMESERVICES PENFED REALTY - Coming SoonOpen Sun, 1 to 4pm
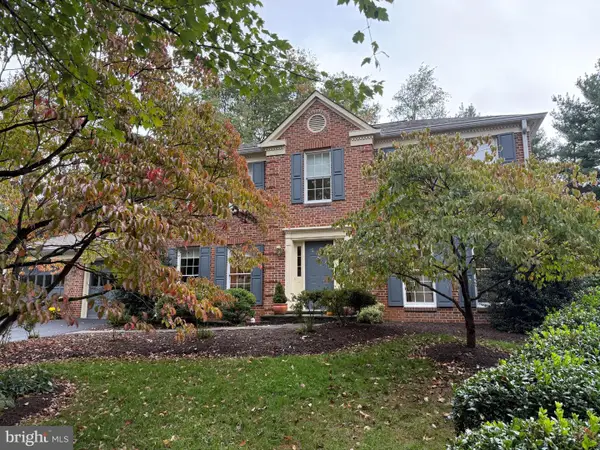 $784,000Coming Soon5 beds 4 baths
$784,000Coming Soon5 beds 4 baths714 Donaldson Ln Sw, LEESBURG, VA 20175
MLS# VALO2108798Listed by: WASHINGTON FINE PROPERTIES - Open Sun, 1 to 3pmNew
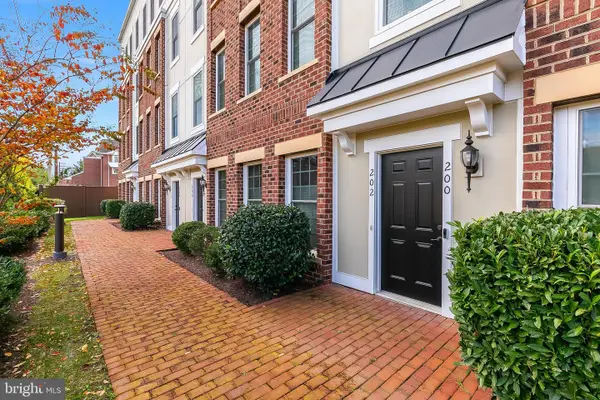 $580,000Active3 beds 3 baths2,622 sq. ft.
$580,000Active3 beds 3 baths2,622 sq. ft.202 Murdoch Sq Se, LEESBURG, VA 20175
MLS# VALO2110384Listed by: HUNT COUNTRY SOTHEBY'S INTERNATIONAL REALTY - Open Sun, 12 to 2pmNew
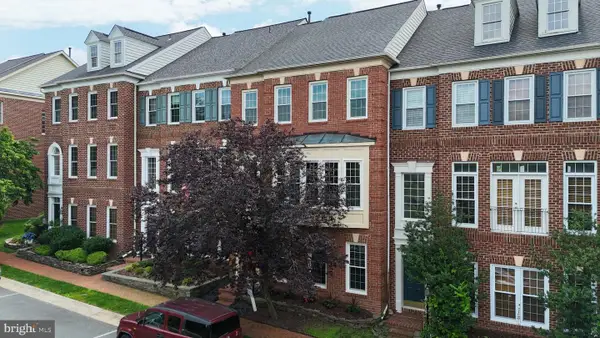 $730,000Active3 beds 3 baths2,779 sq. ft.
$730,000Active3 beds 3 baths2,779 sq. ft.43781 Apache Wells Ter, LEESBURG, VA 20176
MLS# VALO2110326Listed by: SAMSON PROPERTIES - Open Sun, 1 to 5pmNew
 $710,000Active4 beds 5 baths3,367 sq. ft.
$710,000Active4 beds 5 baths3,367 sq. ft.1515 Artillery Ter Ne, LEESBURG, VA 20176
MLS# VALO2110348Listed by: SPRING HILL REAL ESTATE, LLC.
