43843 Kittiwake Dr, LEESBURG, VA 20176
Local realty services provided by:Better Homes and Gardens Real Estate Valley Partners
43843 Kittiwake Dr,LEESBURG, VA 20176
$1,349,000
- 5 Beds
- 5 Baths
- 5,318 sq. ft.
- Single family
- Active
Upcoming open houses
- Sat, Aug 3001:00 pm - 03:00 pm
- Sun, Aug 3101:00 pm - 03:00 pm
Listed by:lisa c picciolo
Office:real broker, llc.
MLS#:VALO2105434
Source:BRIGHTMLS
Price summary
- Price:$1,349,000
- Price per sq. ft.:$253.67
- Monthly HOA dues:$269
About this home
This stunning home in the heart of Lansdowne on the Potomac offers over 5000 sq. ft. on three finished levels, with five spacious bedrooms and three full baths upstairs. The open-concept main floor is filled with natural light, accented by elegant trim work and beautifully refinished hardwoods. A fully finished lower level extends the living space with custom bead board, built- ins, a private room, wet bar, and full bath— perfect for entertaining or guest accommodations. Outdoors, a custom Trex deck with a covered porch overlooks the landscaped backyard, blending comfort and sophistication for everyday living and memorable gatherings.
This home showcases a thoughtfully updated design blending modern luxury with timeless detail. The gourmet kitchen boasts granite countertops, stainless steel appliances, and freshly painted cabinetry, while the spacious primary suite features a newly renovated marble bath with soaking tub, plantation shutters, and a custom closet system. The additional bedrooms and baths have been refreshed with stylish finishes, and custom paint and mill work, creating warm and inviting spaces throughout. From refinished hardwoods on the main level to designer lighting and decorator paint colors, every detail has been carefully curated to elevate both beauty and function.
The sought-after Lansdowne community provides topnotch amenities, including a 25-meter heated indoor lap pool open year-round, two outdoor pools - one of which at the Potomac Club featuring a resort-style pool with beach-entry, baby pool, three mushroom water fountains, bubble fountains, and a sand volleyball court.
Amenities also include walking trails, newly renovated playgrounds, three tennis courts, pickleball courts, new 3600 sq ft state of the art fitness center, and a clubhouse with a meeting room, ballroom, business center, and game room. The HOA fee includes Xfinity high-speed internet and cable service.
LOCATION, LOCATION, LOCATION: The home is surrounded by nature, while only minutes from Leesburg Outlet Mall, Wegmans, Whole Foods, Costco, One Loudoun, Dulles Town Center, Top Golf, and various local restaurants, movie theaters, and shops. The home offers easy access to several major transit routes like Route 7 and 28, the Metro, and Dulles Airport. Nature, community, recreation, commerce and a peaceful lifestyle.
Contact an agent
Home facts
- Year built:2004
- Listing ID #:VALO2105434
- Added:1 day(s) ago
- Updated:August 30, 2025 at 01:48 PM
Rooms and interior
- Bedrooms:5
- Total bathrooms:5
- Full bathrooms:4
- Half bathrooms:1
- Living area:5,318 sq. ft.
Heating and cooling
- Cooling:Central A/C
- Heating:Forced Air, Natural Gas
Structure and exterior
- Roof:Shingle
- Year built:2004
- Building area:5,318 sq. ft.
- Lot area:0.22 Acres
Schools
- High school:RIVERSIDE
- Middle school:BELMONT RIDGE
- Elementary school:STEUART W. WELLER
Utilities
- Water:Public
- Sewer:Public Sewer
Finances and disclosures
- Price:$1,349,000
- Price per sq. ft.:$253.67
- Tax amount:$8,736 (2025)
New listings near 43843 Kittiwake Dr
- Coming Soon
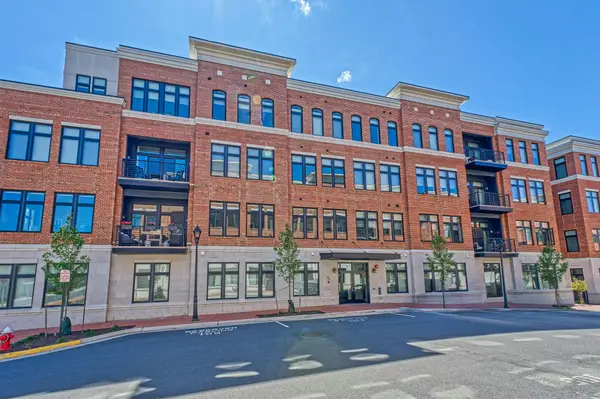 $830,000Coming Soon2 beds 2 baths
$830,000Coming Soon2 beds 2 baths5 Stationmaster St Se #202, LEESBURG, VA 20175
MLS# VALO2104774Listed by: HUNT COUNTRY SOTHEBY'S INTERNATIONAL REALTY - Coming Soon
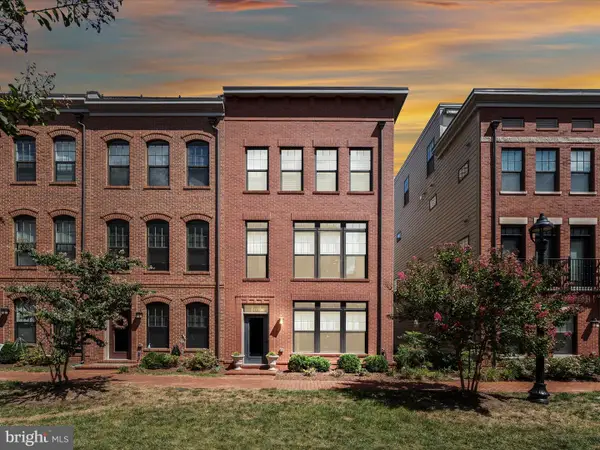 $899,000Coming Soon4 beds 5 baths
$899,000Coming Soon4 beds 5 baths411 Bicksler Sq Se, LEESBURG, VA 20175
MLS# VALO2105936Listed by: LONG & FOSTER REAL ESTATE, INC. - Coming Soon
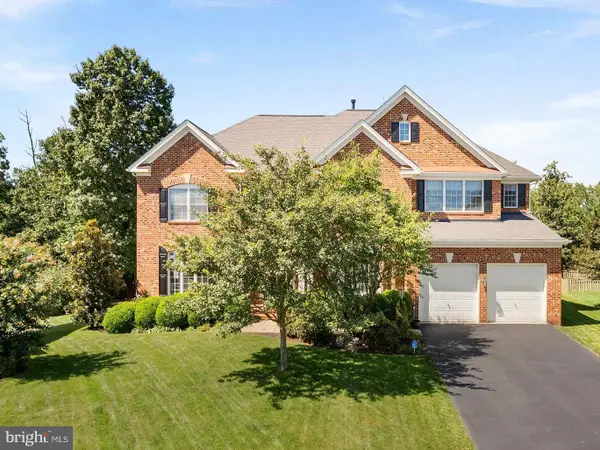 $1,285,000Coming Soon4 beds 5 baths
$1,285,000Coming Soon4 beds 5 baths43074 Rocky Ridge Ct, LEESBURG, VA 20176
MLS# VALO2105052Listed by: PEARSON SMITH REALTY, LLC - Coming Soon
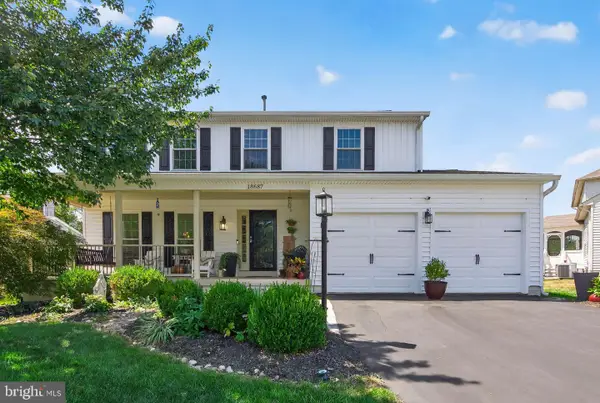 $899,000Coming Soon4 beds 4 baths
$899,000Coming Soon4 beds 4 baths18687 Drummond Pl, LEESBURG, VA 20176
MLS# VALO2105410Listed by: SAMSON PROPERTIES - New
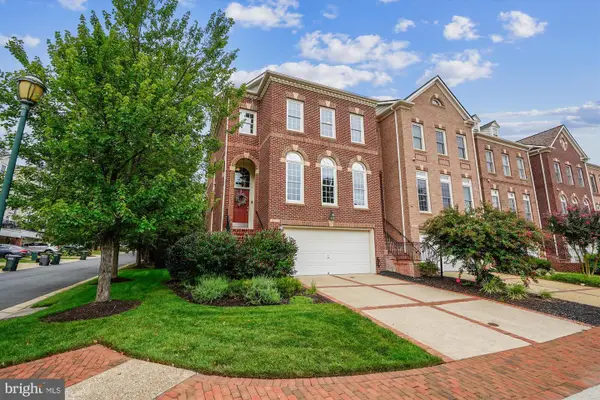 $840,000Active4 beds 4 baths2,851 sq. ft.
$840,000Active4 beds 4 baths2,851 sq. ft.18512 Bear Creek Ter, LEESBURG, VA 20176
MLS# VALO2105536Listed by: KELLER WILLIAMS REALTY - New
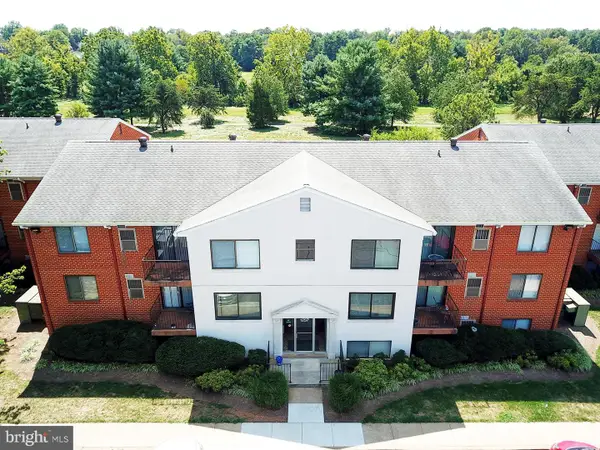 $260,000Active2 beds 2 baths869 sq. ft.
$260,000Active2 beds 2 baths869 sq. ft.125-p Clubhouse Dr Sw #5, LEESBURG, VA 20175
MLS# VALO2105818Listed by: EQUITY FIRST REALTY - Open Sun, 1 to 3pmNew
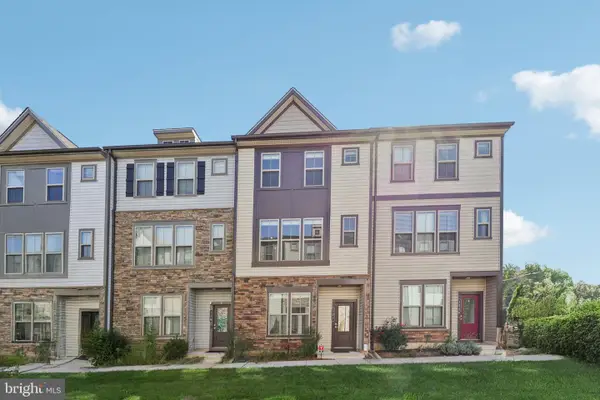 $599,950Active4 beds 4 baths1,864 sq. ft.
$599,950Active4 beds 4 baths1,864 sq. ft.127 Tolocka Ter Ne, LEESBURG, VA 20176
MLS# VALO2104988Listed by: PEARSON SMITH REALTY, LLC - Coming Soon
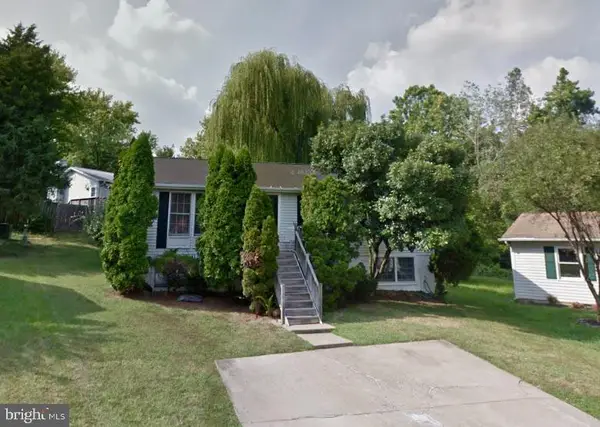 $480,000Coming Soon5 beds 2 baths
$480,000Coming Soon5 beds 2 baths127 Oak View Dr Se, LEESBURG, VA 20175
MLS# VALO2105090Listed by: KELLER WILLIAMS CAPITAL PROPERTIES - Coming SoonOpen Sat, 11am to 1pm
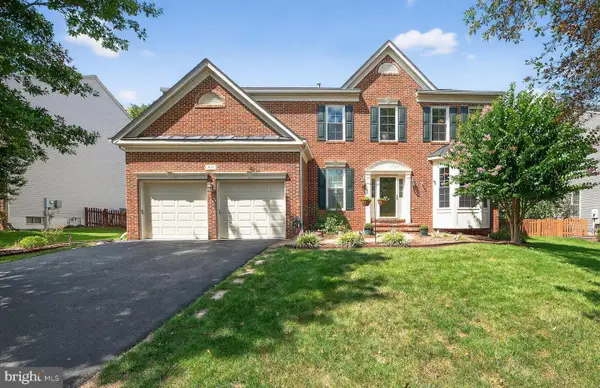 $985,000Coming Soon4 beds 4 baths
$985,000Coming Soon4 beds 4 baths811 Casla Ct Se, LEESBURG, VA 20175
MLS# VALO2101182Listed by: KELLER WILLIAMS CAPITAL PROPERTIES
