716 Duncan Pl Se, Leesburg, VA 20175
Local realty services provided by:Better Homes and Gardens Real Estate Maturo
716 Duncan Pl Se,Leesburg, VA 20175
$1,150,000
- 5 Beds
- 4 Baths
- 4,472 sq. ft.
- Single family
- Pending
Listed by:lauren b hammond
Office:exp realty, llc.
MLS#:VALO2102836
Source:BRIGHTMLS
Price summary
- Price:$1,150,000
- Price per sq. ft.:$257.16
- Monthly HOA dues:$83
About this home
**The contract we accepted was contingent on the settlement of the buyers property. Due to a delay in their settlement, we are back on the market. This is your opportunity to make this one-of-a-kind home yours before the holidays!** Nestled in a quiet cul-de-sac in Tavistock Farms, this 5-bedroom, 3.5-bath home has been thoughtfully reimagined into a retreat where every upgrade tells a story of care and intention. Sunlit rooms, hand-scraped hardwood floors, and seamless indoor-outdoor living spaces create an inviting backdrop for everyday moments and unforgettable gatherings. With a fully finished walkup basement offering two legal bedrooms, the home provides flexibility for guests or extended family, making it an ideal fit for today’s modern and multigenerational lifestyles.
The centerpiece of the property is the extraordinary two-story screened-in deck, crafted with Zuri decking and designed for year-round enjoyment. Each level features its own gas fireplace and dedicated TV mounts, creating warm and welcoming spaces for both quiet evenings and lively gatherings. The lower level is a true entertainer’s dream, complete with a fully equipped outdoor kitchen featuring an Evo 36” stainless steel cooktop and a custom-cut granite countertop designed to seat six barstools comfortably. With step lighting, recessed lighting with fan hookups, and four InfraTech porch heaters, this space was designed for every season. From both levels, you’ll enjoy unobstructed views stretching across Leesburg and beyond, with no homes directly behind the property—ensuring privacy and a truly remarkable backdrop.
The space is complemented by a full bar area with a wine fridge, custom shelving, and a generous walk-in pantry. Between the kitchen and living room, custom barstool seating provides room for five, creating a natural gathering place that blends style and functionality.
Off the kitchen is a mudroom complete with a pet door, working sink and cabinets that provide plenty of storage. The garage has room for 2 cars and storage galore. A premium LiftMaster garage door system with an 1/2 HP Belt Drive makes for smooth, quiet operation. A Bruno vertical platform lift was added to the garage in 2020, ensuring accessibility for all.
Upstairs, a spacious primary suite offers French doors that open directly onto the second level of the two-story screened Zuri deck, providing private access to its gas fireplace and unobstructed views. The suite also features a huge walk-in closet, a luxurious bathroom with a soaking tub, and a double vanity. In addition to the primary suite, there are two other well-appointed rooms upstairs, along with an added laundry room (2018) and beautifully renovated bathrooms (2018). The finished walkout basement, completed in 2017, provides two additional bedrooms with egress windows, and a full bathroom. Ideal for recreation, work, or private guest space. A custom fence was installed in 2020, and landscaping, including a fountain feature, was completed in 2019, adding both beauty and privacy.
Behind the scenes, every essential system has been addressed. The roof was replaced in 2012, and Thompson Creek windows were installed in 2013 with a transferable double limited lifetime warranty. A TRANE heat pump was added in 2014, followed by an electrical service upgrade in 2018 from 200 AMP to 320 AMP. The HVAC was fully replaced in 2019 with a YORK system featuring clean comfort filtration and light, covered by a 10-year transferable warranty. A new hot water tank was installed in 2023.
Every inch of this home has been updated with intention, blending luxury finishes, smart functionality, and thoughtful details. From its show-stopping outdoor living spaces with sweeping views to its fully modernized systems, this is a turnkey property that offers not only a house but a lifestyle—one centered on comfort, connection, and the versatility to welcome generations under one roof.
Contact an agent
Home facts
- Year built:1997
- Listing ID #:VALO2102836
- Added:61 day(s) ago
- Updated:November 05, 2025 at 08:24 AM
Rooms and interior
- Bedrooms:5
- Total bathrooms:4
- Full bathrooms:3
- Half bathrooms:1
- Living area:4,472 sq. ft.
Heating and cooling
- Cooling:Central A/C
- Heating:Electric, Heat Pump(s)
Structure and exterior
- Roof:Shingle
- Year built:1997
- Building area:4,472 sq. ft.
- Lot area:0.24 Acres
Schools
- High school:HERITAGE
- Middle school:HARPER PARK
- Elementary school:COOL SPRING
Utilities
- Water:Public
- Sewer:Public Sewer
Finances and disclosures
- Price:$1,150,000
- Price per sq. ft.:$257.16
- Tax amount:$9,391 (2025)
New listings near 716 Duncan Pl Se
- New
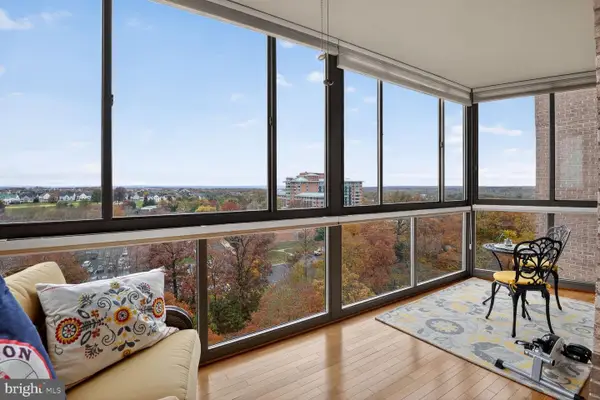 $370,000Active2 beds 2 baths1,105 sq. ft.
$370,000Active2 beds 2 baths1,105 sq. ft.19365 Cypress Ridge Ter #1022, LEESBURG, VA 20176
MLS# VALO2110570Listed by: SAMSON PROPERTIES - New
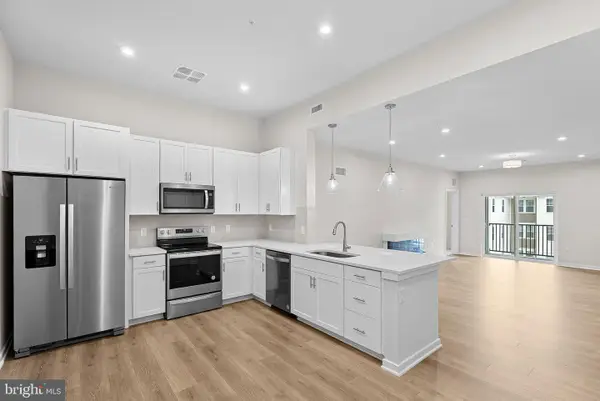 $484,999Active2 beds 2 baths1,410 sq. ft.
$484,999Active2 beds 2 baths1,410 sq. ft.750 Mount Airy Ter Ne #403a, LEESBURG, VA 20176
MLS# VALO2110550Listed by: PEARSON SMITH REALTY, LLC - New
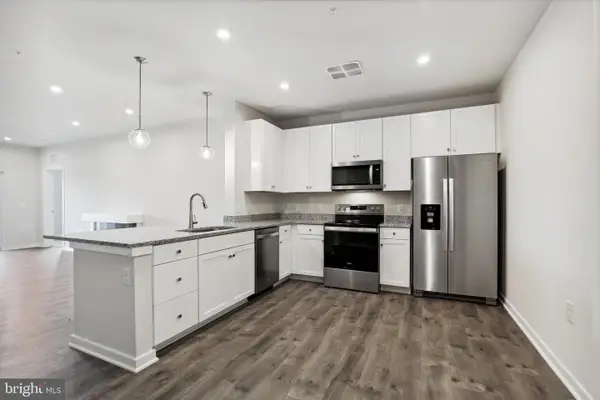 $449,999Active2 beds 2 baths1,532 sq. ft.
$449,999Active2 beds 2 baths1,532 sq. ft.750 Mount Airy Ter Ne #206a, LEESBURG, VA 20176
MLS# VALO2110558Listed by: PEARSON SMITH REALTY, LLC - New
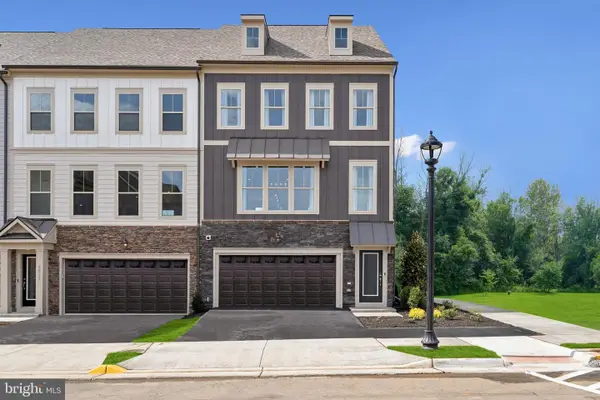 $839,990Active4 beds 4 baths2,844 sq. ft.
$839,990Active4 beds 4 baths2,844 sq. ft.233 Chianti Ter Se, LEESBURG, VA 20175
MLS# VALO2110562Listed by: SM BROKERAGE, LLC - New
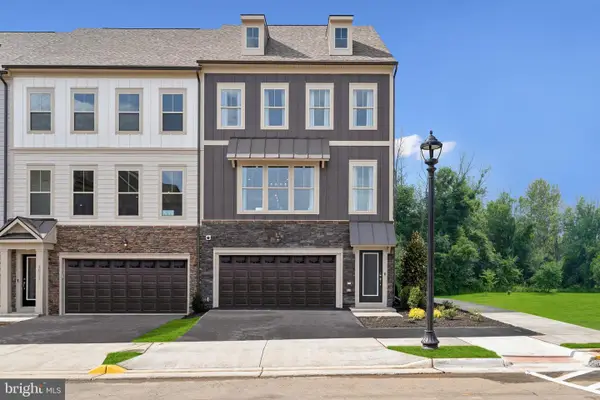 $779,990Active4 beds 4 baths2,412 sq. ft.
$779,990Active4 beds 4 baths2,412 sq. ft.231 Chianti Ter Se, LEESBURG, VA 20175
MLS# VALO2110564Listed by: SM BROKERAGE, LLC - Coming Soon
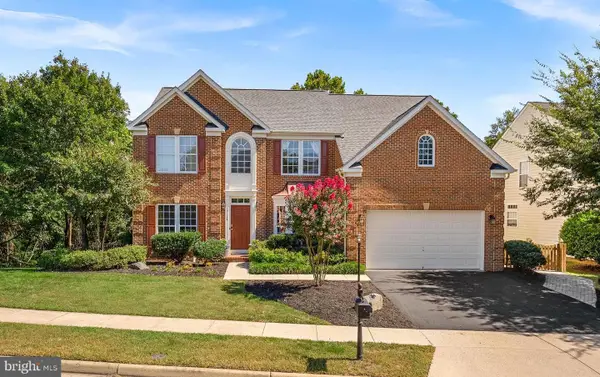 $1,125,000Coming Soon5 beds 4 baths
$1,125,000Coming Soon5 beds 4 baths19124 Coton Reserve Dr, LEESBURG, VA 20176
MLS# VALO2109362Listed by: REAL BROKER, LLC - Coming Soon
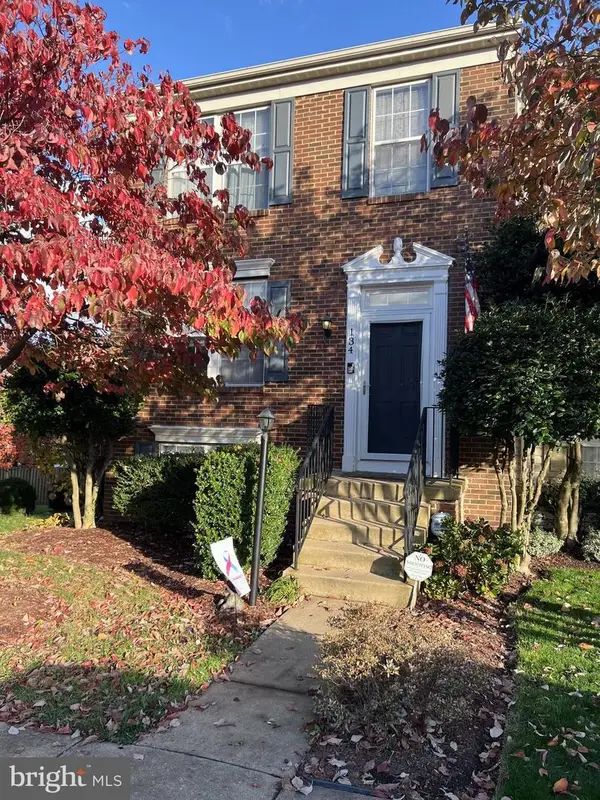 $588,900Coming Soon3 beds 4 baths
$588,900Coming Soon3 beds 4 baths134 Shirley Sq Se, LEESBURG, VA 20175
MLS# VALO2110484Listed by: RE/MAX GATEWAY, LLC - New
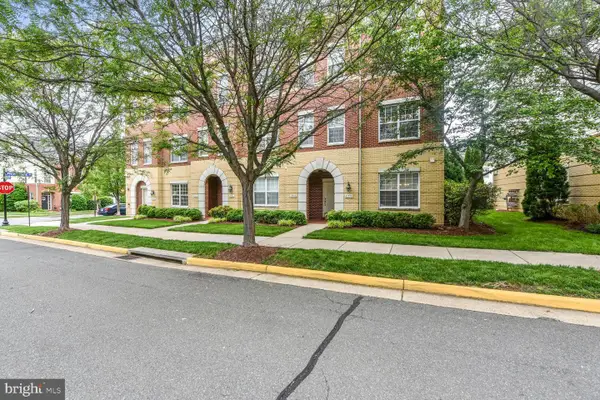 $434,900Active3 beds 3 baths1,600 sq. ft.
$434,900Active3 beds 3 baths1,600 sq. ft.43590 Hampshire Crossing Sq, LEESBURG, VA 20176
MLS# VALO2110490Listed by: LONG & FOSTER REAL ESTATE, INC. - New
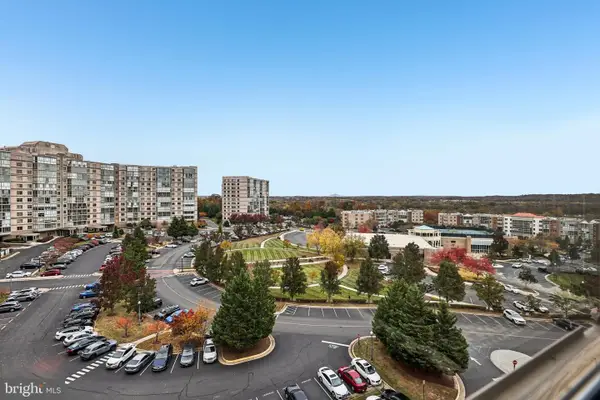 $419,900Active2 beds 2 baths1,315 sq. ft.
$419,900Active2 beds 2 baths1,315 sq. ft.19375 Cypress Ridge #708, LEESBURG, VA 20176
MLS# VALO2110470Listed by: SAMSON PROPERTIES - New
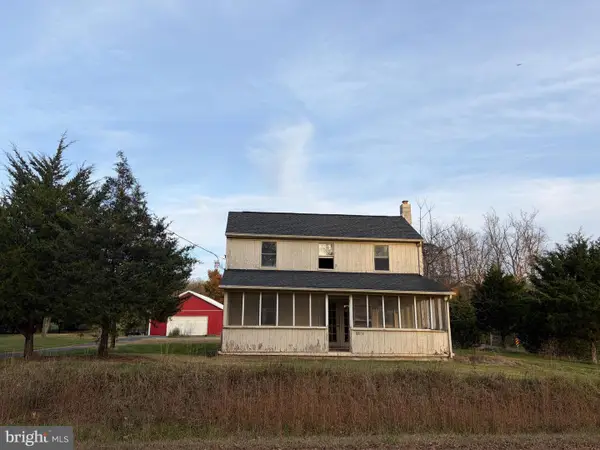 $650,000Active5.21 Acres
$650,000Active5.21 Acres20854 The Woods Rd, LEESBURG, VA 20175
MLS# VALO2110438Listed by: KELLER WILLIAMS REALTY
