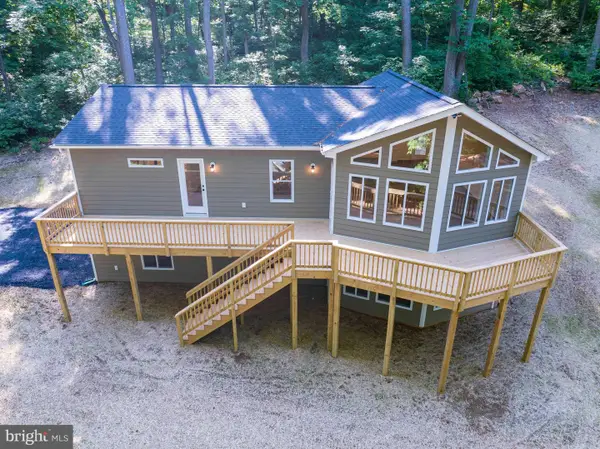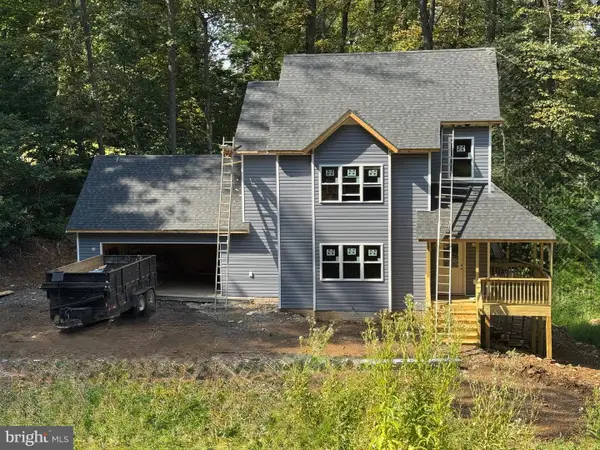94 Tomahawk Way, Linden, VA 22642
Local realty services provided by:Better Homes and Gardens Real Estate Maturo
94 Tomahawk Way,Linden, VA 22642
$999,990
- 5 Beds
- 4 Baths
- 7,331 sq. ft.
- Single family
- Pending
Listed by:john e grzejka
Office:samson properties
MLS#:VAWR2011126
Source:BRIGHTMLS
Price summary
- Price:$999,990
- Price per sq. ft.:$136.41
About this home
LUXURY IN LINDEN! RARE FIND! CUSTOM BUILT LUXURY COUNTRY ESTATE W/ SEPARATE GUEST QUARTERS! UNIQUE OPPORTUNITY FOR MULTI-GEN LIVING OR the PERFECT HOME for YOUR FAMILY and YOUR BUSINESS HQ. 7,000+ SQ. FT of BEAUTIFULLY FINISHED SPACE between BOTH LIVING QUARTERS… ENJOY MORNING COFFEE or A GLASS OF WINE on the AMAZING 2,360 SQ.FT. Covered Wrap Around Porch. This STUNNING property is tucked away on top of the mountain with easy access to I-66 and EASY to manage 1.31 ACRE Lot. This GEM located in the DESIRABLE Blue Mountain Community w/ community Lake access is a MUST SEE. The minute you enter the Main House you will recognize the FINE craftsmanship and construction materials incorporated. Greet guests in the 20Ft+ two-story foyer with mosaic and marble tile and DRAMATIC CRAFTSMAN style oak staircase. Wide Plank OAK HARDWOOD floors are installed THROUGHOUT the main and upper levels. DESIRABLE 10FT ceilings on MAIN 2 levels. The OPEN CONCEPT Main Level features a LIVING ROOM/GAME ROOM w/ wood burning fireplace w/ floor to ceiling STONEWORK, PRIVATE Study/Hobby Room w/ French Doors, Embassy Sized FORMAL Dining Room, GREAT ROOM w/ Wood Burning Stove w/ wood mantle and accent lighting (gas line ran for future conversion if desired) and Full Bath. The CHEF’S KITCHEN is a CULINARY DREAM! Features include Commercial Grade SS Appliances– WOLF 6-Burner Gas range with 12” Griddle, Double Ovens, and SS Hood, Dual GE Profile Refrigerators w/ Bottom Freezers, Dual GE Profile Dishwashers, Microwave, Open Shelving, Custom Built Soft Close Cherry Cabinetry, pantry w/ pull outs, 34 Bottle Wine Storage, Granite island w/ Butcher Block top on one end w/ discreet warming drawer and custom stand mixer lift shelf w/ outlet. Enjoy around-the-clock coffee with the Commercial Bunn Coffee Maker connected to direct water supply and two warmers on top and warming drawer. A SPACIOUS Laundry suite w/ free standing utility sink, custom shelving, linen closet, hanging rack and laundry chute from the Master bedroom. The Main Home’s UPPER-LEVEL Living Qtrs. include a LOFT, 3 GENEROUSLY Sized Bedrooms and 2 FULL BATHS FEATURED by the MASTER SUITE. The DREAMY Master features a sitting area, wet bar w/ CUSTOM cherry cabinetry with granite countertop and beverage fridge, a 130 sq.ft CUSTOM walk-in Closet and 170 sq.ft. SPA BATH w/ 12” ceramic tile work, dual granite vanities and frameless shower and linen closet. Bedroom 2 and Bedroom 3 both include CUSTOM Walk-In CLOSETS. The 2nd UPPER-LEVEL full bath features a 2-person SOAKING TUB, separate shower with dual vanities. ENDLESS POSSIBILITIES with the AMAZING 2,000+ Sq.ft OVERSIZED 4-Car Garage w/ 10+ FOOT CEILINGS. Contractor? Car Enthusiast? Workshop? Gas Line Run has been run to install heaters if desired in the FUTURE. The approx. 2,100 sq.ft. 2BR / 1FB GUEST/PARENTS/KIDS Living Qtrs. w/ SEPARATELY controlled Heating/Cooling is separated by the BREEZEWAY. The GUEST House features a WIDE-OPEN Floor plan with the approx. 1,000 sq.ft. GREAT ROOM open to the KITCHEN. 2nd Kitchen Features Granite Countertops with Island and Breakfast Bar, French Door Refrigerator, Dishwasher, Stove w/ Range Hood and Farmhouse sink. Separate Eat-In/Dining Area with easy access to private DECK and steps to a lower-level covered HOT TUB Area (pre-wired.) 2 SPACIOUS bedrooms featuring a Master Bedroom w/ WALK-IN CLOSET. Full Bath w/ Dual Vanities and Tub/Shower Combo. If you are looking for additional living space or storage space the 2600+ sq.ft. basement OFFERS INCREDIBLE UPSIDE– Gym, Wine Cellar, Theatre, Golf Simulator and Recreation Space. Ideally LOCATED JUST around the CORNER from HIGHLY regarded Fox Meadow Vineyards and other wineries and breweries and Country Inns and Restaurants are in every direction. The Shenandoah National Park and Shenandoah River provides fishing, canoeing and kayaking, and miles of hiking and walking trails. Don’t miss out on this!
Contact an agent
Home facts
- Year built:2010
- Listing ID #:VAWR2011126
- Added:123 day(s) ago
- Updated:October 01, 2025 at 07:32 AM
Rooms and interior
- Bedrooms:5
- Total bathrooms:4
- Full bathrooms:4
- Living area:7,331 sq. ft.
Heating and cooling
- Cooling:Central A/C, Zoned
- Heating:Electric, Heat Pump(s), Wood, Wood Burn Stove, Zoned
Structure and exterior
- Roof:Architectural Shingle
- Year built:2010
- Building area:7,331 sq. ft.
- Lot area:1.31 Acres
Utilities
- Water:Private, Well
- Sewer:On Site Septic
Finances and disclosures
- Price:$999,990
- Price per sq. ft.:$136.41
- Tax amount:$7,356 (2022)
New listings near 94 Tomahawk Way
- New
 $250,000Active3.53 Acres
$250,000Active3.53 Acres189 Piedmont Orchard Rd, LINDEN, VA 22642
MLS# VAWR2012448Listed by: NEXTHOME NOVA REALTY - New
 $250,000Active2 beds 1 baths1,111 sq. ft.
$250,000Active2 beds 1 baths1,111 sq. ft.189 Piedmont Orchard Rd, LINDEN, VA 22642
MLS# VAWR2012440Listed by: NEXTHOME NOVA REALTY - Coming Soon
 $375,000Coming Soon4 beds 3 baths
$375,000Coming Soon4 beds 3 baths284 Tulip Poplar Dr, LINDEN, VA 22642
MLS# VAWR2012434Listed by: SAGER REAL ESTATE - New
 $439,900Active3 beds 1 baths2,160 sq. ft.
$439,900Active3 beds 1 baths2,160 sq. ft.236 Piedmont Orchard Rd, LINDEN, VA 22642
MLS# VAWR2012408Listed by: NEXTHOME NOVA REALTY  $527,650Pending3 beds 2 baths1,420 sq. ft.
$527,650Pending3 beds 2 baths1,420 sq. ft.630 Grimes Golden Rd, FRONT ROYAL, VA 22630
MLS# VAWR2010624Listed by: RE/MAX REAL ESTATE CONNECTIONS $510,900Pending3 beds 2 baths1,420 sq. ft.
$510,900Pending3 beds 2 baths1,420 sq. ft.59 Ben Davis Dr, LINDEN, VA 22642
MLS# VAWR2010314Listed by: RE/MAX REAL ESTATE CONNECTIONS- New
 $524,000Active4 beds 3 baths1,625 sq. ft.
$524,000Active4 beds 3 baths1,625 sq. ft.19 Pippin Ct, LINDEN, VA 22642
MLS# VAWR2012396Listed by: KELLER WILLIAMS REALTY/LEE BEAVER & ASSOC.  $388,000Active3 beds 3 baths1,920 sq. ft.
$388,000Active3 beds 3 baths1,920 sq. ft.265 Lucke Way, LINDEN, VA 22642
MLS# VAWR2012342Listed by: KELLER WILLIAMS REALTY/LEE BEAVER & ASSOC. $399,000Pending3 beds 2 baths1,263 sq. ft.
$399,000Pending3 beds 2 baths1,263 sq. ft.13149 John Marshall Hwy, LINDEN, VA 22642
MLS# VAFQ2018046Listed by: COLDWELL BANKER PREMIER $515,000Active3 beds 3 baths2,160 sq. ft.
$515,000Active3 beds 3 baths2,160 sq. ft.540 Mcdonalds Farm Rd, LINDEN, VA 22642
MLS# VAWR2012338Listed by: LPT REALTY, LLC
