11425 Custers Trce, Spotsylvania, VA 22553
Local realty services provided by:Better Homes and Gardens Real Estate Community Realty
Listed by:tammy l odum
Office:century 21 redwood realty
MLS#:VASP2032390
Source:BRIGHTMLS
Price summary
- Price:$749,000
- Price per sq. ft.:$165.27
- Monthly HOA dues:$20.83
About this home
MOTIVATED SELLER! This expansive 4-bedroom estate with 6,025 sq ft. has 4.5 bathrooms, with each bedroom having direct access to a bathroom. It sits on 6.5 acres and offers unparalleled space and flexibility for modern living. The home boasts 2 kitchens, a large kitchen island with storage and a wine fridge, a formal dining room, formal living room, a sunroom and a 3 seasons room. Unwind in the inviting 2 story family room with a 2 story stone fireplace. This space opens to the large family room.
The top level contains 4 bedrooms, 3 full bathrooms and the laundry room. The luxurious master suite features a walk in closet with built in storage system, spa-like bathroom with a jacuzzi tub and a dual head shower, plus a cozy sitting room.
The partially finished basement has a kitchen, media room and another full bathroom. There is space for another living area, a possible 5th bedroom (NTC) and more storage space.
Additional Highlights Include:
Home office for ultimate work-from-home convenience, Spacious 2 story foyer entry, Mudroom for organization that is out of sight and convenient to the garage, Walkout basement that expands your living space, Walk-in pantry for ample storage, Newly painted and refinished hardwood floors on the main level, Spacious laundry room on the top floor with built in storage, Dual staircases for easy access to the top level, Trex deck for outdoor entertaining, Dual zone heating and air conditioning for year-round comfort., A whole house intercom with radio and CD. Don't miss this opportunity to own a piece of paradise!
AC- 2004 Dual Heat Zone System- 2020 Propane Tank- 1,000 gallons, owned, buried
Roof- 2004 (It is a 40 year shingle) Trex Deck- 2020
Water Heater- 2022 Well Pump- 2022 Microwave- 2024
Sump Pump & backup battery - 2024
Seller has a service contract on the HVAC/Furnace systems through United Air Temp.
Seller is offering a 1 year Home Warranty valued up to $800.
Contact an agent
Home facts
- Year built:2004
- Listing ID #:VASP2032390
- Added:159 day(s) ago
- Updated:October 03, 2025 at 07:44 AM
Rooms and interior
- Bedrooms:4
- Total bathrooms:5
- Full bathrooms:4
- Half bathrooms:1
- Living area:4,532 sq. ft.
Heating and cooling
- Cooling:Central A/C
- Heating:Heat Pump - Electric BackUp, Propane - Owned
Structure and exterior
- Roof:Architectural Shingle
- Year built:2004
- Building area:4,532 sq. ft.
- Lot area:6.5 Acres
Schools
- High school:RIVERBEND
- Middle school:NI RIVER
- Elementary school:BROCK ROAD
Utilities
- Water:Well
- Sewer:On Site Septic
Finances and disclosures
- Price:$749,000
- Price per sq. ft.:$165.27
- Tax amount:$5,418 (2024)
New listings near 11425 Custers Trce
- Coming Soon
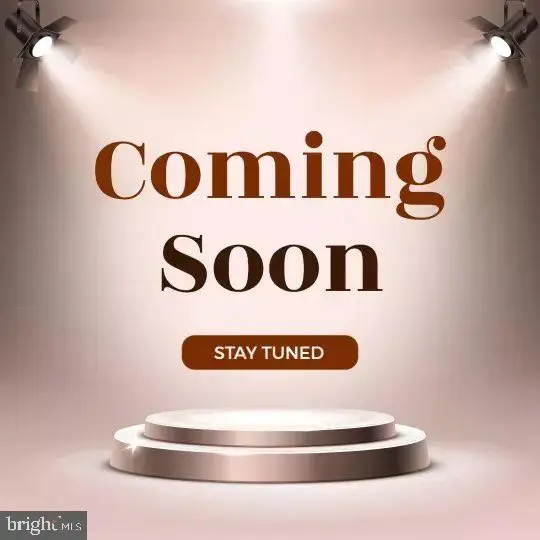 $505,000Coming Soon5 beds 3 baths
$505,000Coming Soon5 beds 3 baths14819 Childs Cove Dr, SPOTSYLVANIA, VA 22551
MLS# VASP2036640Listed by: SAMSON PROPERTIES - Coming SoonOpen Sat, 11am to 1pm
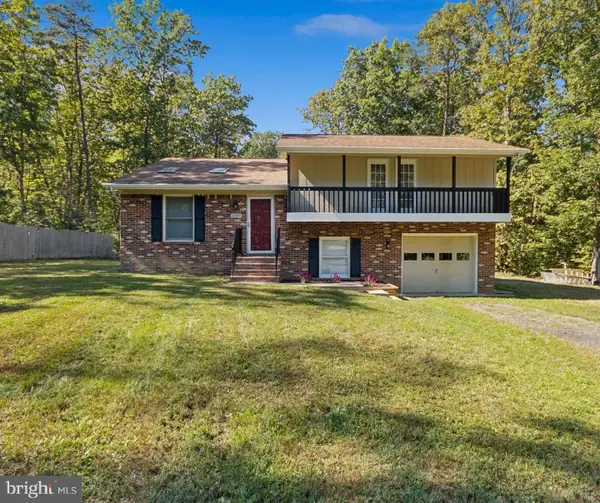 $448,500Coming Soon3 beds 2 baths
$448,500Coming Soon3 beds 2 baths11500 Brock Rd, SPOTSYLVANIA, VA 22553
MLS# VASP2036712Listed by: REALTY ONE GROUP KEY PROPERTIES - New
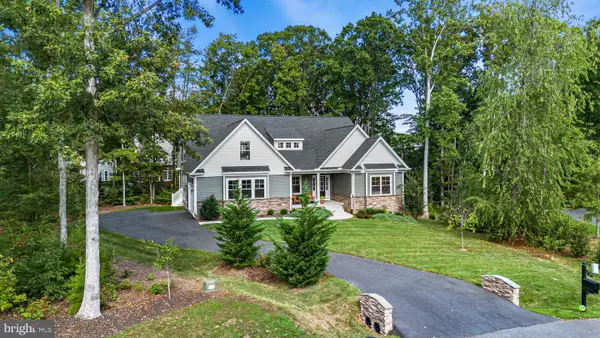 $1,025,000Active6 beds 6 baths5,281 sq. ft.
$1,025,000Active6 beds 6 baths5,281 sq. ft.11603 Southview Ct, SPOTSYLVANIA, VA 22551
MLS# VASP2036668Listed by: WEICHERT, REALTORS - New
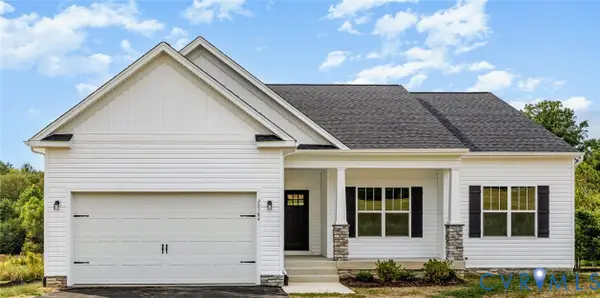 $699,900Active4 beds 3 baths3,347 sq. ft.
$699,900Active4 beds 3 baths3,347 sq. ft.6820 John Taylor Lane, Spotsylvania, VA 22553
MLS# 2527836Listed by: MACDOC PROPERTY MANAGEMENT, LL - New
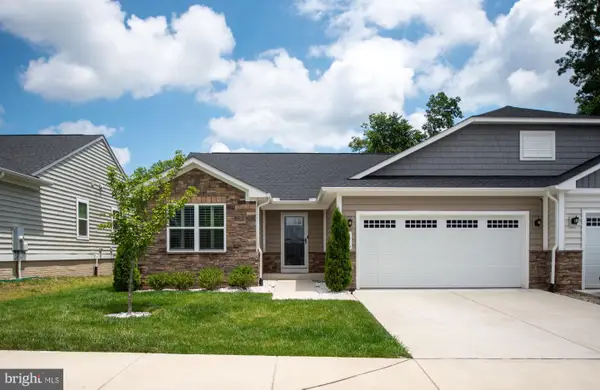 $410,000Active3 beds 2 baths1,388 sq. ft.
$410,000Active3 beds 2 baths1,388 sq. ft.8859 Marlow Dr, SPOTSYLVANIA, VA 22551
MLS# VASP2036688Listed by: SAMSON PROPERTIES - New
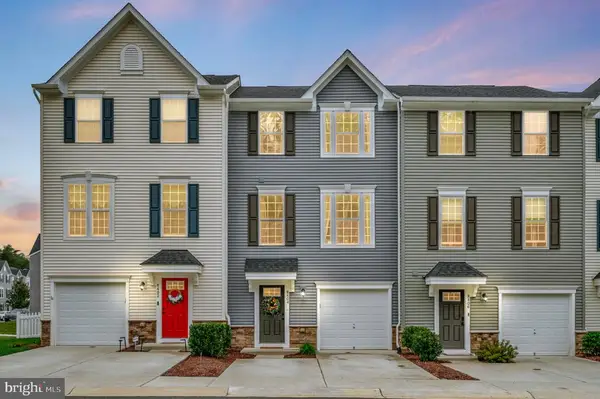 $384,900Active3 beds 3 baths1,920 sq. ft.
$384,900Active3 beds 3 baths1,920 sq. ft.8404 Devries Ln, Spotsylvania, VA 22553
MLS# VASP2036608Listed by: SAMSON PROPERTIES - Coming Soon
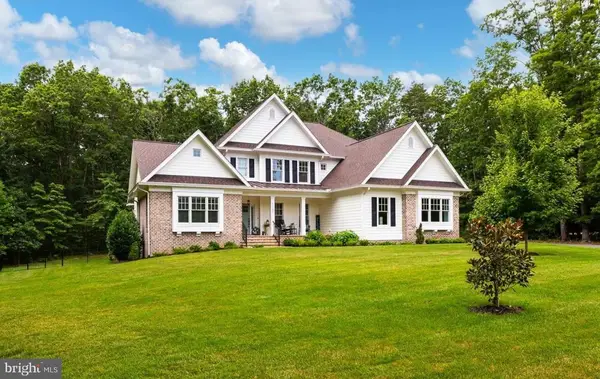 $1,275,000Coming Soon5 beds 5 baths
$1,275,000Coming Soon5 beds 5 baths11201 Knolls End, SPOTSYLVANIA, VA 22551
MLS# VASP2036654Listed by: RE/MAX GATEWAY - New
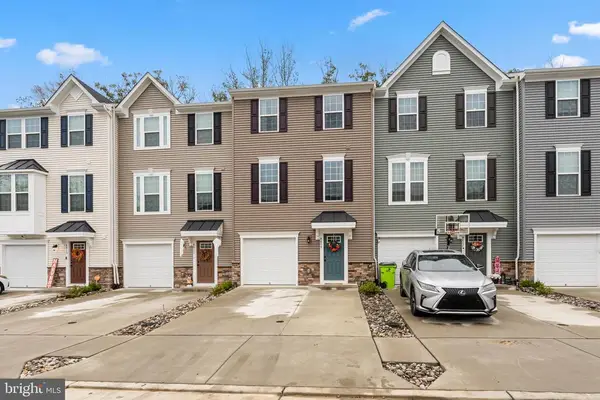 $419,900Active3 beds 3 baths2,160 sq. ft.
$419,900Active3 beds 3 baths2,160 sq. ft.8809 Stevenson Ln, Spotsylvania, VA 22553
MLS# VASP2036594Listed by: COLDWELL BANKER ELITE - New
 $419,900Active3 beds 3 baths2,124 sq. ft.
$419,900Active3 beds 3 baths2,124 sq. ft.8809 Stevenson Ln, SPOTSYLVANIA, VA 22553
MLS# VASP2036594Listed by: COLDWELL BANKER ELITE - Coming Soon
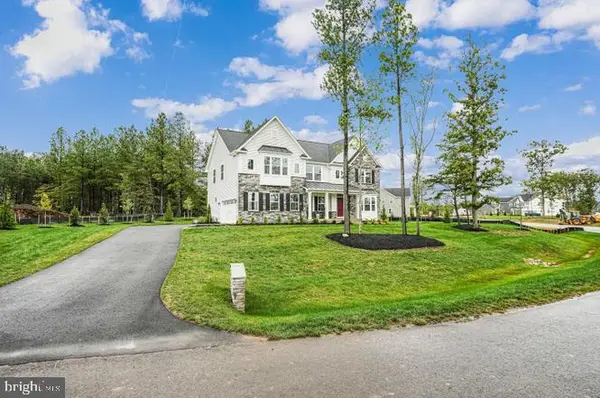 $895,000Coming Soon4 beds 5 baths
$895,000Coming Soon4 beds 5 baths10706 Green Leaf Run, SPOTSYLVANIA, VA 22551
MLS# VASP2036664Listed by: TTR SOTHEBY'S INTERNATIONAL REALTY
