1111 Eastover Pkwy, LOCUST GROVE, VA 22508
Local realty services provided by:Better Homes and Gardens Real Estate Valley Partners
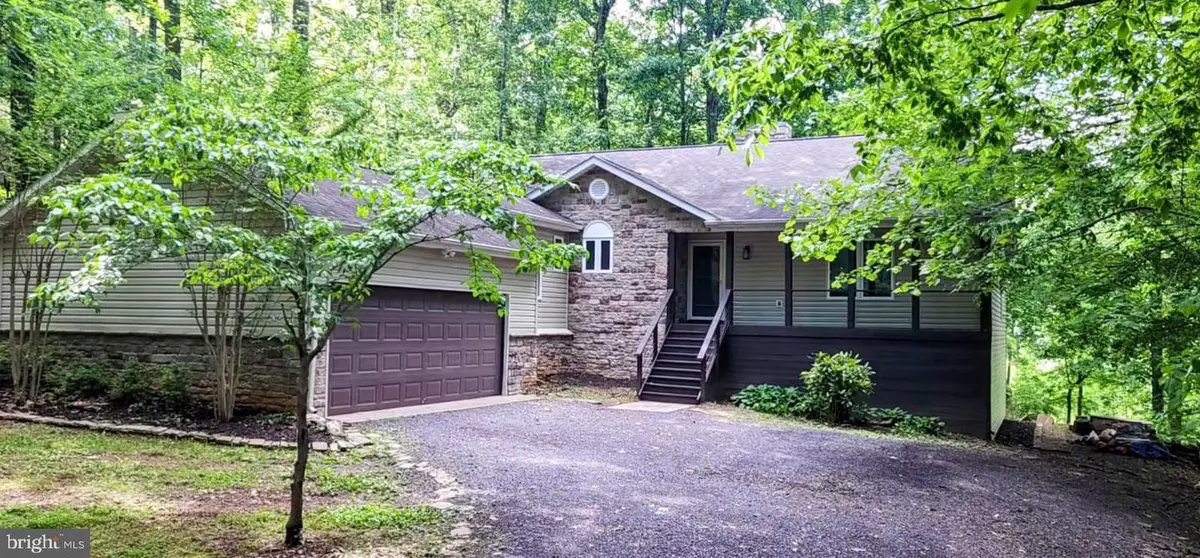
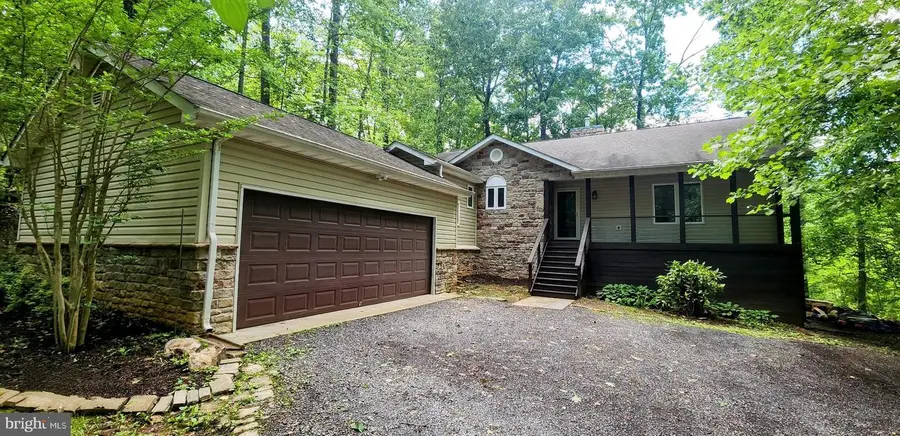
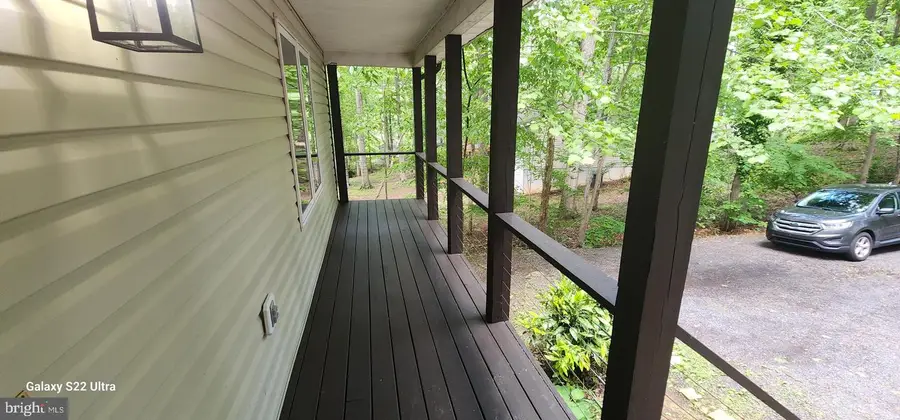
1111 Eastover Pkwy,LOCUST GROVE, VA 22508
$519,000
- 5 Beds
- 3 Baths
- 3,400 sq. ft.
- Single family
- Active
Listed by:augusto g angulo-cuzzi
Office:spring hill real estate, llc.
MLS#:VAOR2009692
Source:BRIGHTMLS
Price summary
- Price:$519,000
- Price per sq. ft.:$152.65
- Monthly HOA dues:$191.25
About this home
5 bedrooms 3 full bathrooms, 3400 sq feet total living area home with two car garage in the sought-after Lake of The Woods subdivision. Galley kitchen opens to large living-dining room combination with cathedral ceilings, beautiful glass/brick gas fireplace, open floor plan, gleaming hardwood floors, plenty of light and beautiful view to woods and golf course. Three bedrooms with walk-in closets, recessed lights and high ceilings on the first floor, including the master bedroom and bathroom plus a 2nd full bathroom. Enclosed deck off the master bedroom and the main floor for relaxing outdoors. Fully finished basement with 2 additional bedrooms and full bathroom, large family room and entertainment area. Ample two car garage with plenty of parking in the driveway. Two storage areas under porch and deck. Motion detection security lights around the house.
All the amenities of Lake of The Woods including the lake itself with 2 marinas and 8 sand beaches, an equestrian center, clubhouse with restaurant overlooking the lake, fitness center, pools, tennis courts and playgrounds, as well as opportunities for water activities like fishing, boating, water skiing, and swimming.
Contact an agent
Home facts
- Year built:2003
- Listing Id #:VAOR2009692
- Added:95 day(s) ago
- Updated:August 17, 2025 at 01:45 PM
Rooms and interior
- Bedrooms:5
- Total bathrooms:3
- Full bathrooms:3
- Living area:3,400 sq. ft.
Heating and cooling
- Cooling:Central A/C
- Heating:Electric, Energy Star Heating System, Forced Air, Heat Pump(s), Natural Gas, Programmable Thermostat
Structure and exterior
- Year built:2003
- Building area:3,400 sq. ft.
- Lot area:0.47 Acres
Schools
- High school:ORANGE CO.
Utilities
- Water:Public
- Sewer:Public Sewer
Finances and disclosures
- Price:$519,000
- Price per sq. ft.:$152.65
- Tax amount:$2,037 (2022)
New listings near 1111 Eastover Pkwy
- New
 $539,900Active4 beds 3 baths2,724 sq. ft.
$539,900Active4 beds 3 baths2,724 sq. ft.108 Wilderness Dr, LOCUST GROVE, VA 22508
MLS# VAOR2010524Listed by: ASCENDANCY REALTY LLC - Coming SoonOpen Sat, 12 to 3pm
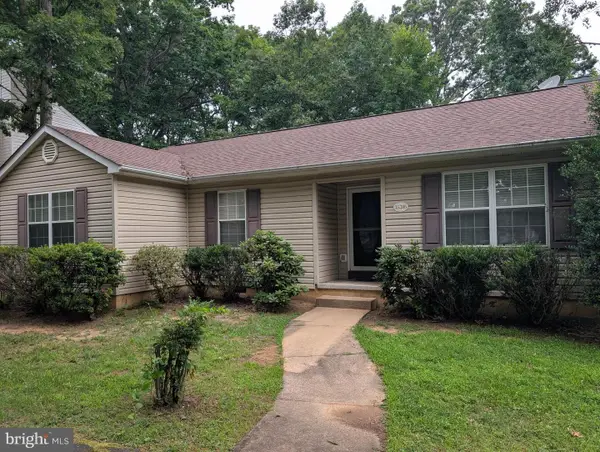 $335,000Coming Soon3 beds 2 baths
$335,000Coming Soon3 beds 2 baths35305 Wilderness Shores Way, LOCUST GROVE, VA 22508
MLS# VAOR2010468Listed by: CENTURY 21 REDWOOD REALTY - New
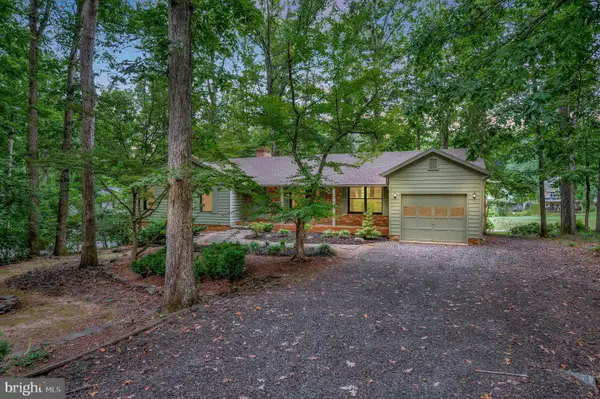 $475,000Active4 beds 4 baths3,378 sq. ft.
$475,000Active4 beds 4 baths3,378 sq. ft.106 Cumberland Cir, LOCUST GROVE, VA 22508
MLS# VAOR2010426Listed by: EXP REALTY, LLC - New
 $619,999Active4 beds 4 baths3,610 sq. ft.
$619,999Active4 beds 4 baths3,610 sq. ft.2845 White Tail Dr, LOCUST GROVE, VA 22508
MLS# VAOR2010514Listed by: LPT REALTY, LLC - New
 $400,000Active3 beds 3 baths1,932 sq. ft.
$400,000Active3 beds 3 baths1,932 sq. ft.4105 Lakeview Pkwy, LOCUST GROVE, VA 22508
MLS# VAOR2010490Listed by: EXP REALTY, LLC - New
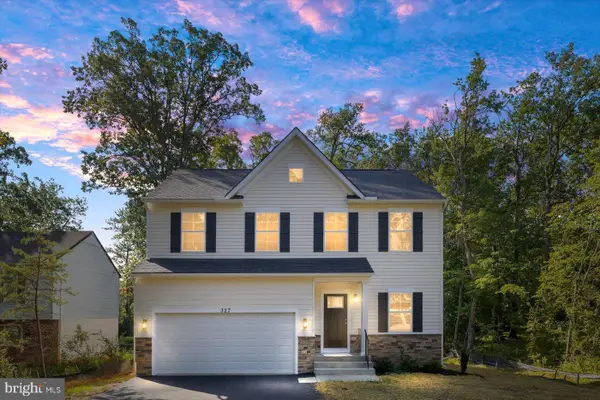 $509,900Active5 beds 4 baths3,030 sq. ft.
$509,900Active5 beds 4 baths3,030 sq. ft.327 Yorktown Blvd, LOCUST GROVE, VA 22508
MLS# VAOR2010504Listed by: BELCHER REAL ESTATE, LLC. - New
 $365,000Active3 beds 2 baths1,880 sq. ft.
$365,000Active3 beds 2 baths1,880 sq. ft.818 Eastover Pkwy, LOCUST GROVE, VA 22508
MLS# VAOR2010398Listed by: BERKSHIRE HATHAWAY HOMESERVICES PENFED REALTY - Open Sun, 12 to 3pmNew
 $492,500Active4 beds 4 baths2,349 sq. ft.
$492,500Active4 beds 4 baths2,349 sq. ft.3148 White Tail Dr, LOCUST GROVE, VA 22508
MLS# VAOR2010492Listed by: SAMSON PROPERTIES - Open Sun, 1 to 3pm
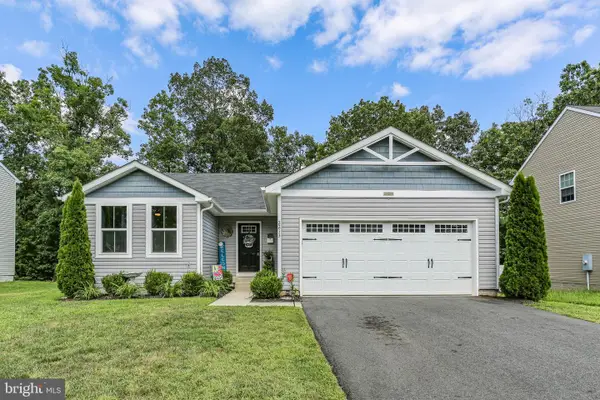 $415,000Pending3 beds 2 baths1,352 sq. ft.
$415,000Pending3 beds 2 baths1,352 sq. ft.2213 Wildflower Way, LOCUST GROVE, VA 22508
MLS# VAOR2010438Listed by: PORCH & STABLE REALTY, LLC - New
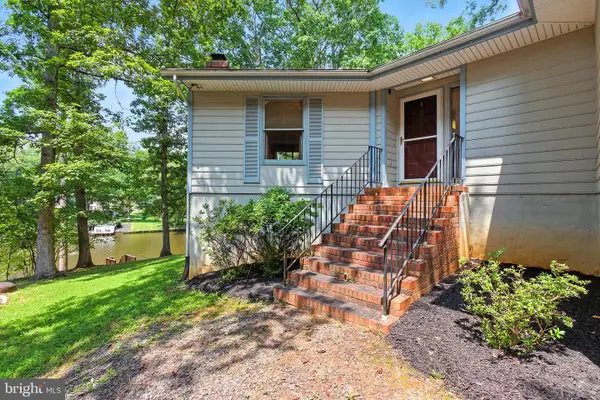 $799,900Active3 beds 3 baths3,308 sq. ft.
$799,900Active3 beds 3 baths3,308 sq. ft.119 Larkspur Ln, LOCUST GROVE, VA 22508
MLS# VAOR2010482Listed by: RE/MAX SUPERCENTER

