420 Birdie Rd, LOCUST GROVE, VA 22508
Local realty services provided by:Better Homes and Gardens Real Estate GSA Realty
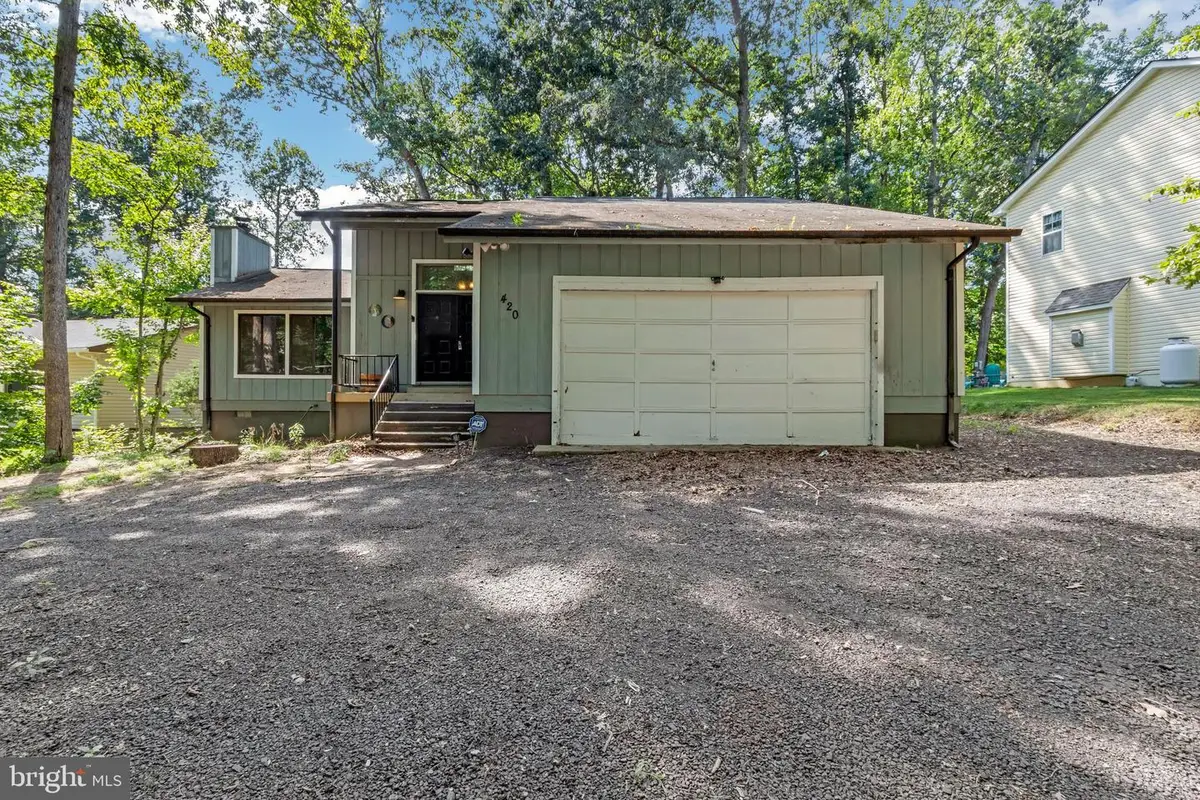


420 Birdie Rd,LOCUST GROVE, VA 22508
$339,000
- 4 Beds
- 2 Baths
- 1,700 sq. ft.
- Single family
- Pending
Listed by:derek j. greene
Office:the greene realty group
MLS#:VAOR2010288
Source:BRIGHTMLS
Price summary
- Price:$339,000
- Price per sq. ft.:$199.41
- Monthly HOA dues:$191
About this home
This gated community property features comfortable living with 4 bedrooms, 2 full bathrooms, and over 1,700 square feet of space, making it ideal for families, professionals, or retirees seeking both comfort and convenience.
The area is peaceful, walkable, and well-kept — a perfect blend of nature and neighborhood living. The house comes with a spacious two-car garage that comfortably fits even a full-size F-150, and sits in one of the area's most sought-after neighborhoods — complete with access to two community lakes, swimming pools, a dog park, a community restaurant, and even a golf course for your weekend rounds.
Whether you’re settling in or preparing to move closer to loved ones, 420 Birdie Road offers the lifestyle flexibility and community feel that make a house truly feel like home
Take advantage of 2% seller-paid closing costs — making homeownership more affordable! Ask your lender how this can reduce your monthly payment.
Contact an agent
Home facts
- Year built:1982
- Listing Id #:VAOR2010288
- Added:26 day(s) ago
- Updated:August 17, 2025 at 07:24 AM
Rooms and interior
- Bedrooms:4
- Total bathrooms:2
- Full bathrooms:2
- Living area:1,700 sq. ft.
Heating and cooling
- Cooling:Central A/C
- Heating:Electric, Heat Pump - Electric BackUp
Structure and exterior
- Roof:Asphalt
- Year built:1982
- Building area:1,700 sq. ft.
- Lot area:0.27 Acres
Utilities
- Water:Public
- Sewer:Public Sewer
Finances and disclosures
- Price:$339,000
- Price per sq. ft.:$199.41
- Tax amount:$1,491 (2022)
New listings near 420 Birdie Rd
- New
 $539,900Active4 beds 3 baths2,724 sq. ft.
$539,900Active4 beds 3 baths2,724 sq. ft.108 Wilderness Dr, LOCUST GROVE, VA 22508
MLS# VAOR2010524Listed by: ASCENDANCY REALTY LLC - Coming SoonOpen Sat, 12 to 3pm
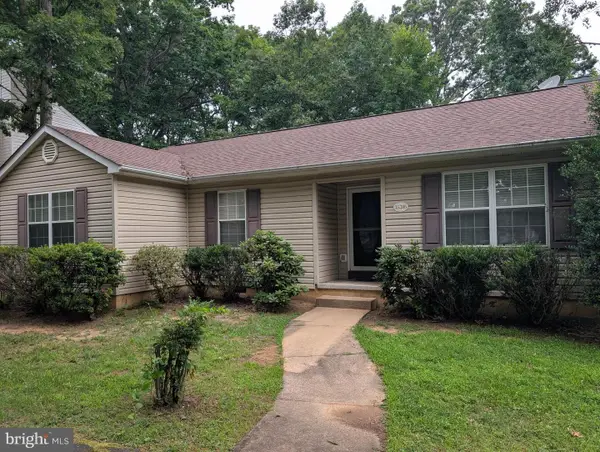 $335,000Coming Soon3 beds 2 baths
$335,000Coming Soon3 beds 2 baths35305 Wilderness Shores Way, LOCUST GROVE, VA 22508
MLS# VAOR2010468Listed by: CENTURY 21 REDWOOD REALTY - New
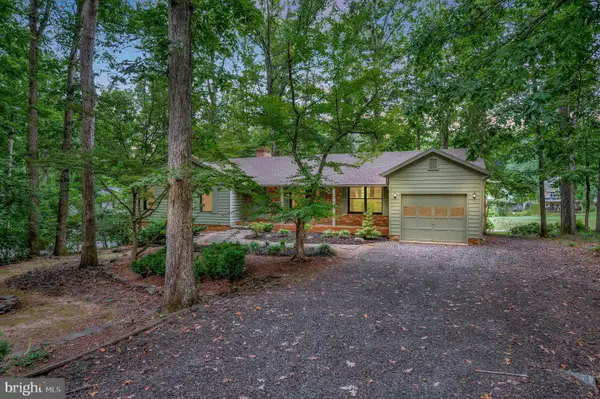 $475,000Active4 beds 4 baths3,378 sq. ft.
$475,000Active4 beds 4 baths3,378 sq. ft.106 Cumberland Cir, LOCUST GROVE, VA 22508
MLS# VAOR2010426Listed by: EXP REALTY, LLC - New
 $619,999Active4 beds 4 baths3,610 sq. ft.
$619,999Active4 beds 4 baths3,610 sq. ft.2845 White Tail Dr, LOCUST GROVE, VA 22508
MLS# VAOR2010514Listed by: LPT REALTY, LLC - New
 $400,000Active3 beds 3 baths1,932 sq. ft.
$400,000Active3 beds 3 baths1,932 sq. ft.4105 Lakeview Pkwy, LOCUST GROVE, VA 22508
MLS# VAOR2010490Listed by: EXP REALTY, LLC - New
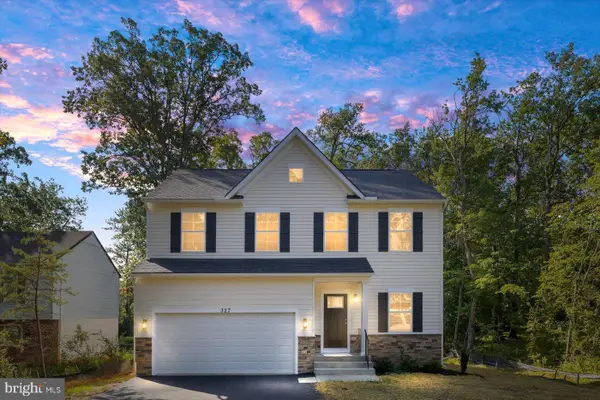 $509,900Active5 beds 4 baths3,030 sq. ft.
$509,900Active5 beds 4 baths3,030 sq. ft.327 Yorktown Blvd, LOCUST GROVE, VA 22508
MLS# VAOR2010504Listed by: BELCHER REAL ESTATE, LLC. - New
 $365,000Active3 beds 2 baths1,880 sq. ft.
$365,000Active3 beds 2 baths1,880 sq. ft.818 Eastover Pkwy, LOCUST GROVE, VA 22508
MLS# VAOR2010398Listed by: BERKSHIRE HATHAWAY HOMESERVICES PENFED REALTY - Open Sun, 12 to 3pmNew
 $492,500Active4 beds 4 baths2,349 sq. ft.
$492,500Active4 beds 4 baths2,349 sq. ft.3148 White Tail Dr, LOCUST GROVE, VA 22508
MLS# VAOR2010492Listed by: SAMSON PROPERTIES - Open Sun, 1 to 3pm
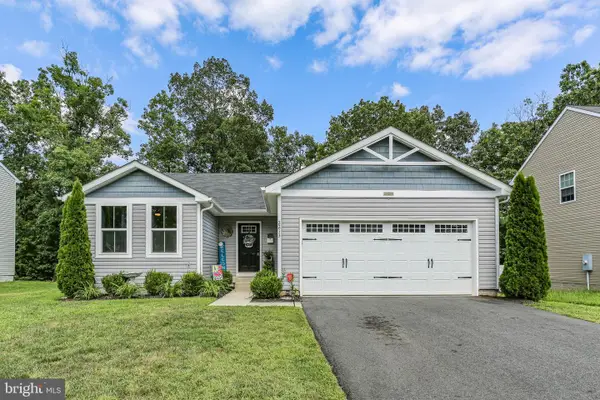 $415,000Pending3 beds 2 baths1,352 sq. ft.
$415,000Pending3 beds 2 baths1,352 sq. ft.2213 Wildflower Way, LOCUST GROVE, VA 22508
MLS# VAOR2010438Listed by: PORCH & STABLE REALTY, LLC - New
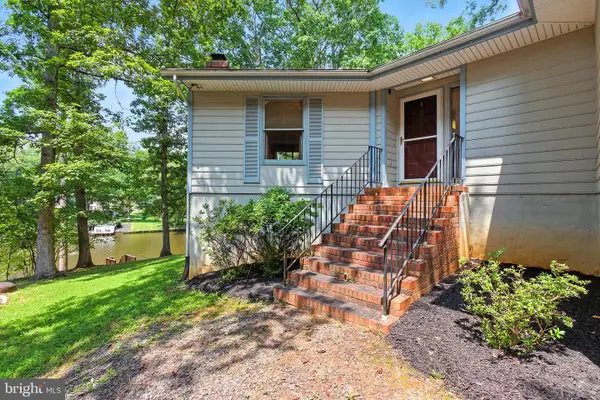 $799,900Active3 beds 3 baths3,308 sq. ft.
$799,900Active3 beds 3 baths3,308 sq. ft.119 Larkspur Ln, LOCUST GROVE, VA 22508
MLS# VAOR2010482Listed by: RE/MAX SUPERCENTER

