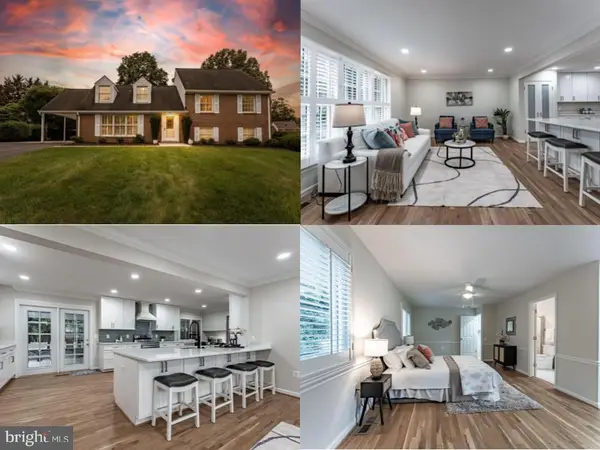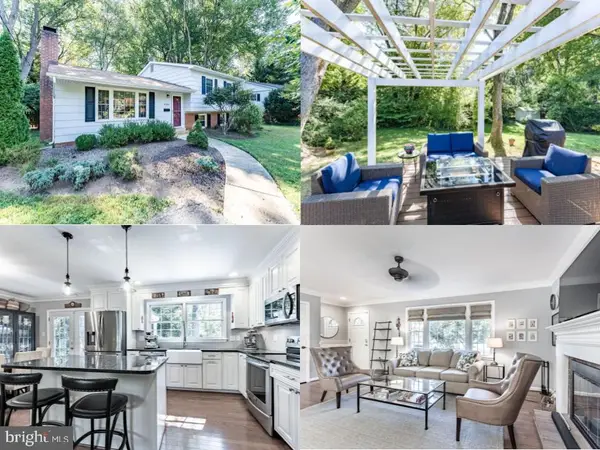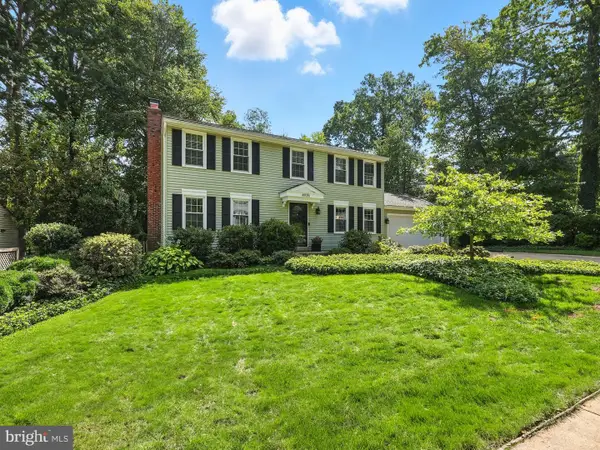9352 Chestnut Knolls Dr, Long Branch, VA 22032
Local realty services provided by:Better Homes and Gardens Real Estate Reserve
9352 Chestnut Knolls Dr,Fairfax, VA 22032
$895,000
- 4 Beds
- 4 Baths
- - sq. ft.
- Single family
- Coming Soon
Upcoming open houses
- Sun, Oct 0512:00 pm - 02:00 pm
Listed by:mary m olympia
Office:long & foster real estate, inc.
MLS#:VAFX2270022
Source:BRIGHTMLS
Price summary
- Price:$895,000
- Monthly HOA dues:$11.83
About this home
WELCOME HOME! FOLLOW THE BRICK-LINED FLAGSTONE WALKWAY TO THE FRONT DOOR AND STEP INSIDE THIS BEAUTIFUL CENTER HALL COLONIAL FILLED WITH WARMTH AND CHARM. HARDWOOD FLOORS AND CROWN MOLDING WELCOME YOU INTO THE FOYER AND CARRY INTO THE SPACIOUS DINING ROOM, PERFECT FOR HOLIDAY MEALS AND SPECIAL GATHERINGS. OPPOSITE THE DINING ROOM, AN INVITING LIVING ROOM WITH CHAIR RAILING AND CROWN MOLDING OFFERS THE IDEAL SPOT FOR QUIET READING OR CONVERSATION. THE GOURMET EAT-IN KITCHEN IS A CHEF’S DELIGHT WITH TILE FLOORS, GRANITE COUNTERTOPS, CUSTOM TILE BACKSPLASH, AMPLE CABINETRY WITH UNDER-CABINET LIGHTING, AND A BUILT-IN DESK AREA WITH SHELVING. ENJOY EASY ACCESS TO THE TWO-CAR GARAGE AS WELL AS THE LARGE DECK—A GREAT PLACE FOR GRILLING OR DINING AL FRESCO. JUST OFF THE KITCHEN, THE FAMILY ROOM BOASTS HARDWOOD FLOORS AND A BRICK-SURROUND WOOD-BURNING FIREPLACE WITH MANTLE, MAKING IT THE HEART OF THE HOME. A MAIN-LEVEL HALF BATH WITH GRANITE VANITY COMPLETES THIS LEVEL. UPSTAIRS, THE EXPANSIVE PRIMARY SUITE FEATURES A WALK-IN CLOSET AND A RENOVATED EN SUITE BATH WITH TILE FLOORS, A DUAL GRANITE VANITY, A JACUZZI TUB WITH CUSTOM NOOK, AND A STAND-ALONE SHOWER. THREE ADDITIONAL BEDROOMS PROVIDE PLENTY OF SPACE, ALONG WITH A RENOVATED HALL BATHROOM COMPLETE WITH TILE FLOORS, GRANITE VANITY, AND A JETTED JACUZZI TUB/SHOWER COMBO. THE LOWER LEVEL OFFERS EVEN MORE LIVING SPACE WITH A LARGE REC ROOM THAT INCLUDES A WALL-MOUNTED TV, BAR AREA WITH SINK, AND A FULL BATH WITH STAND-ALONE SHOWER. THIS LEVEL ALSO FEATURES A STORAGE ROOM WITH SHELVING, A WORKSHOP AREA, AND A LAUNDRY ROOM WITH SIDE-BY-SIDE WASHER/DRYER. FROM HERE, STEP OUT TO THE LARGE LANDSCAPED REAR YARD—A WONDERFUL SETTING FOR RELAXING OR OUTDOOR PLAY. THIS WELL-APPOINTED HOME SEAMLESSLY BLENDS COMFORT, FUNCTION, AND STYLE—TRULY A MUST-SEE! UPDATES/IMPROVEMENTS INCLUDE: DECK SUPPORT POSTS (2025), HOT WATER HEATER & GERMICIDAL UV LIGHT (2023), SLATE/BRICK WALKWAY (2020), HVAC (2018), ROOF (2017), SHUTTERS REPLACED & BASEMENT FINISHED (2016), FRONT DOOR REPLACED (2015) , SIDING AND VINYL WRAP (2006), ALL FRONT WINDOWS WERE REPLACED WITHIN THE LAST 10 YEARS.
Contact an agent
Home facts
- Year built:1980
- Listing ID #:VAFX2270022
- Added:1 day(s) ago
- Updated:September 30, 2025 at 03:39 AM
Rooms and interior
- Bedrooms:4
- Total bathrooms:4
- Full bathrooms:3
- Half bathrooms:1
Heating and cooling
- Cooling:Ceiling Fan(s), Central A/C
- Heating:Electric, Heat Pump(s)
Structure and exterior
- Year built:1980
Schools
- High school:WOODSON
- Middle school:FROST
- Elementary school:OLDE CREEK
Utilities
- Water:Public
- Sewer:Public Sewer
Finances and disclosures
- Price:$895,000
- Tax amount:$10,184 (2025)
New listings near 9352 Chestnut Knolls Dr
- Coming Soon
 $750,000Coming Soon3 beds 2 baths
$750,000Coming Soon3 beds 2 baths4401 Pickett Rd, FAIRFAX, VA 22032
MLS# VAFX2269124Listed by: SAMSON PROPERTIES - New
 $789,900Active4 beds 3 baths1,950 sq. ft.
$789,900Active4 beds 3 baths1,950 sq. ft.4222 Braeburn Dr, FAIRFAX, VA 22032
MLS# VAFX2268880Listed by: RE/MAX GATEWAY, LLC - New
 $679,000Active4 beds 4 baths2,190 sq. ft.
$679,000Active4 beds 4 baths2,190 sq. ft.4629 Briar Patch Ct, FAIRFAX, VA 22032
MLS# VAFX2268610Listed by: LONG & FOSTER REAL ESTATE, INC.  $949,900Pending5 beds 3 baths2,930 sq. ft.
$949,900Pending5 beds 3 baths2,930 sq. ft.4716 Pickett Rd, FAIRFAX, VA 22032
MLS# VAFX2266996Listed by: EXP REALTY LLC $775,000Pending5 beds 3 baths1,204 sq. ft.
$775,000Pending5 beds 3 baths1,204 sq. ft.4618 Twinbrook Rd, FAIRFAX, VA 22032
MLS# VAFX2266478Listed by: LONG & FOSTER REAL ESTATE, INC. $749,888Pending4 beds 2 baths1,678 sq. ft.
$749,888Pending4 beds 2 baths1,678 sq. ft.4303 Branchview Way, FAIRFAX, VA 22032
MLS# VAFX2264226Listed by: EXP REALTY LLC $899,000Active4 beds 4 baths2,384 sq. ft.
$899,000Active4 beds 4 baths2,384 sq. ft.4925 Bexley Ln, FAIRFAX, VA 22032
MLS# VAFX2262644Listed by: CENTURY 21 REDWOOD REALTY $975,000Pending4 beds 4 baths3,900 sq. ft.
$975,000Pending4 beds 4 baths3,900 sq. ft.9710 Doulton Ct, FAIRFAX, VA 22032
MLS# VAFX2264572Listed by: KELLER WILLIAMS FAIRFAX GATEWAY $849,000Active4 beds 3 baths1,310 sq. ft.
$849,000Active4 beds 3 baths1,310 sq. ft.4314 Selkirk Dr, FAIRFAX, VA 22032
MLS# VAFX2264278Listed by: SAMSON PROPERTIES
