7800 Lambkin Ct, LORTON, VA 22079
Local realty services provided by:Better Homes and Gardens Real Estate Maturo
7800 Lambkin Ct,LORTON, VA 22079
$550,000
- 3 Beds
- 4 Baths
- - sq. ft.
- Townhouse
- Sold
Listed by:mukaram ghani
Office:keller williams realty
MLS#:VAFX2261262
Source:BRIGHTMLS
Sorry, we are unable to map this address
Price summary
- Price:$550,000
- Monthly HOA dues:$102
About this home
Nestled in the charming Shepherd Hills community, this exquisite end-unit Colonial townhouse offers 3 bedrooms and 3.5 bathrooms—perfectly blending elegance, comfort, and convenience. The timeless brick front adds classic curb appeal, while the warm, inviting interior makes you feel at home from the moment you enter. lots of updates including Roof 2025 with architectural singles with life time warranty, Water Heater 2023, Range 2025, Microwave 2025 and washer 2023. The main level features a spacious family room with brand-new luxury vinyl plank (LVP) flooring and fresh paint throughout. The gourmet kitchen boasts a large island, granite countertops, abundant natural light, and a separate dining area—ideal for both everyday living and entertaining. Step outside to a private deck and a fully fenced-in backyard—perfect for outdoor dining, entertaining guests, or simply enjoying a quiet evening. This outdoor space offers both privacy and flexibility for relaxation or play. Upstairs, the generous primary suite with walk-in closet and includes a private bath, accompanied by two additional bedrooms and a full hallway bath. The fully finished daylight basement—with both front and rear entrances—offers flexible space for a rec room, office, gym, or guest suite. Enjoy access to beautifully maintained common areas, walking/jogging trails, and tot lots. Conveniently located just minutes from the Lorton library/community center, with quick access to Route 1, I-95, Ft. Belvoir, the DMV, and VRE—this home is perfectly situated for an easy commute. Whether you're relaxing by the fireplace, hosting guests on the deck, or enjoying a stroll through the neighborhood, this property provides a peaceful retreat from the everyday. Don’t miss your chance to make this beautiful home your own—schedule your showing today!
Contact an agent
Home facts
- Year built:1989
- Listing ID #:VAFX2261262
- Added:32 day(s) ago
- Updated:September 13, 2025 at 09:38 PM
Rooms and interior
- Bedrooms:3
- Total bathrooms:4
- Full bathrooms:3
- Half bathrooms:1
Heating and cooling
- Cooling:Central A/C
- Heating:Forced Air, Natural Gas
Structure and exterior
- Year built:1989
Schools
- High school:HAYFIELD SECONDARY SCHOOL
- Middle school:HAYFIELD SECONDARY SCHOOL
- Elementary school:LORTON STATION
Utilities
- Water:Public
- Sewer:Public Sewer
Finances and disclosures
- Price:$550,000
- Tax amount:$5,932 (2025)
New listings near 7800 Lambkin Ct
- Coming Soon
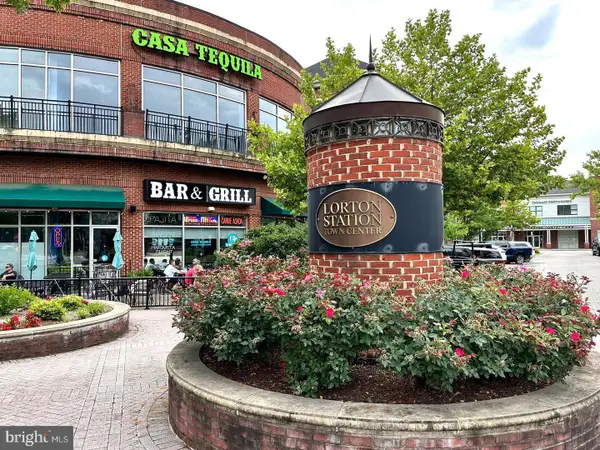 $500,000Coming Soon3 beds 3 baths
$500,000Coming Soon3 beds 3 baths7752 Milford Haven Dr #52d, LORTON, VA 22079
MLS# VAFX2267416Listed by: JACSHOMES, LLC - Coming Soon
 $450,000Coming Soon2 beds 2 baths
$450,000Coming Soon2 beds 2 baths8422 Red Eagle Ct, LORTON, VA 22079
MLS# VAFX2266966Listed by: RE/MAX GATEWAY, LLC - Coming Soon
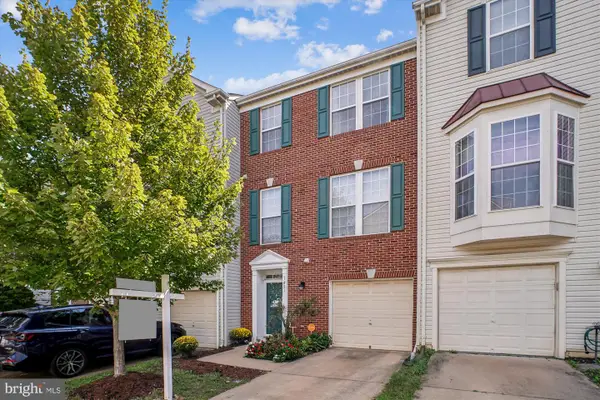 $620,000Coming Soon3 beds 4 baths
$620,000Coming Soon3 beds 4 baths7851 Dogue Indian Cir, LORTON, VA 22079
MLS# VAFX2265516Listed by: COLDWELL BANKER REALTY - Coming Soon
 $1,224,900Coming Soon6 beds 4 baths
$1,224,900Coming Soon6 beds 4 baths8761 Flowering Dogwood Ln, LORTON, VA 22079
MLS# VAFX2266914Listed by: EXP REALTY, LLC - Open Sun, 1 to 3pmNew
 $690,000Active3 beds 3 baths2,066 sq. ft.
$690,000Active3 beds 3 baths2,066 sq. ft.8409 Snapdragon Pl, LORTON, VA 22079
MLS# VAFX2267082Listed by: LONG & FOSTER REAL ESTATE, INC. - Coming Soon
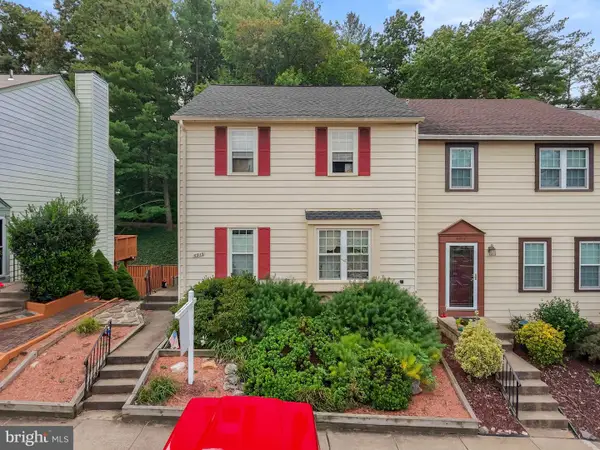 $470,000Coming Soon3 beds 4 baths
$470,000Coming Soon3 beds 4 baths6913 Trestle Ct, LORTON, VA 22079
MLS# VAFX2267130Listed by: REDFIN CORPORATION - New
 $790,000Active4 beds 3 baths2,552 sq. ft.
$790,000Active4 beds 3 baths2,552 sq. ft.10524 Anita Dr, LORTON, VA 22079
MLS# VAFX2267134Listed by: REAL BROKER, LLC - Open Sat, 1 to 4pmNew
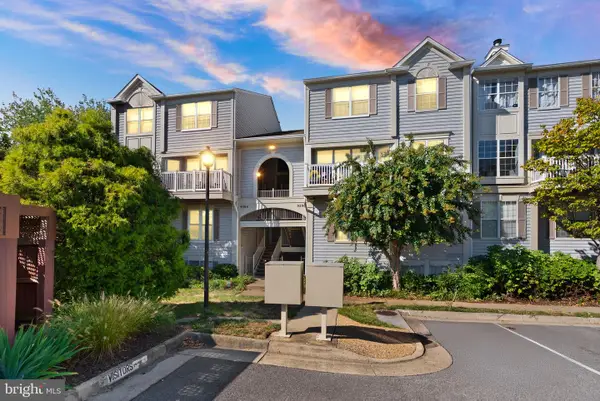 $400,000Active2 beds 3 baths1,256 sq. ft.
$400,000Active2 beds 3 baths1,256 sq. ft.9298 Cardinal Forest Ln #302, LORTON, VA 22079
MLS# VAFX2265980Listed by: FATHOM REALTY - Open Sun, 1 to 3pmNew
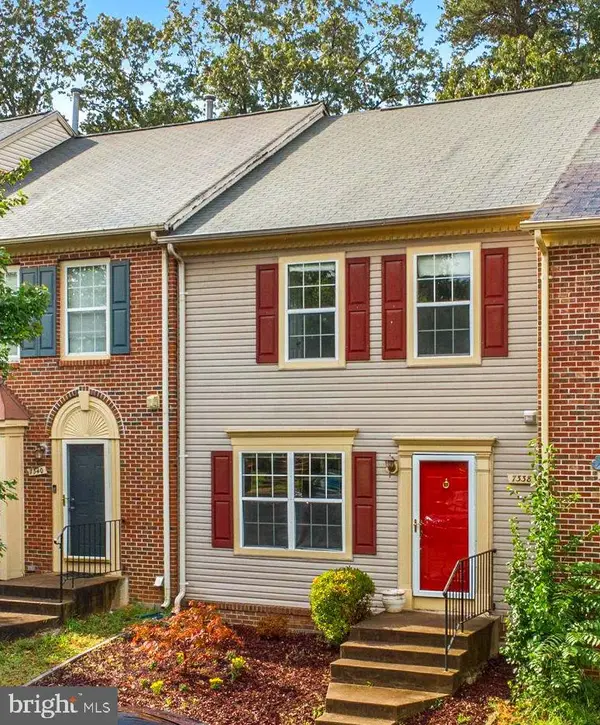 $540,000Active3 beds 3 baths1,988 sq. ft.
$540,000Active3 beds 3 baths1,988 sq. ft.7338 Rhondda Dr, LORTON, VA 22079
MLS# VAFX2263226Listed by: KW UNITED - Open Sat, 12 to 2pmNew
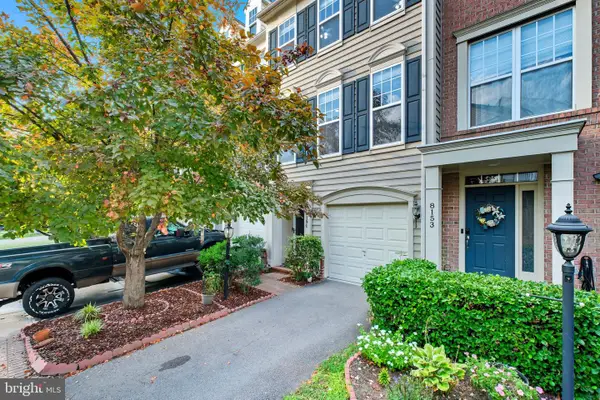 $619,999Active3 beds 3 baths2,000 sq. ft.
$619,999Active3 beds 3 baths2,000 sq. ft.8151 Dove Cottage Ct, LORTON, VA 22079
MLS# VAFX2263786Listed by: EXP REALTY, LLC
