7338 Rhondda Dr, Lorton, VA 22079
Local realty services provided by:Better Homes and Gardens Real Estate Community Realty
7338 Rhondda Dr,Lorton, VA 22079
$520,000
- 3 Beds
- 3 Baths
- 1,988 sq. ft.
- Townhouse
- Pending
Listed by:kristina s walker
Office:kw united
MLS#:VAFX2263226
Source:BRIGHTMLS
Price summary
- Price:$520,000
- Price per sq. ft.:$261.57
- Monthly HOA dues:$55
About this home
Perfectly located in a great community just off I-95 and near Ft. Belvoir, this townhome with three finished levels, 3 bedrooms and 2½ baths offers solid bones, is priced below market, and is a fantastic opportunity for the next owner to capture instant equity! Inside, you will find hardwood floors throughout the main level with a front living layout and powder room leading to a spacious country kitchen In the back. A sliding glass door from the dining area leads to a deck with leafy views overlooking the fully fenced backyard. Upstairs are three bedrooms and two full baths, including the primary suite with an ensuite bath. The finished walk-out lower level has a spacious rec room with a cozy gas fireplace, a sliding glass door, plus a large laundry room with storage space. From here, commuting is easy with nearby access to Route 1, I-95, the VRE, Fort Belvoir, and Quantico. Nearby parks, including Pohick Bay and Occoquan Regional Park and Mason Neck State Park offer boating, fishing, trails, playgrounds, and sports courts for recreational fun. Property sold as-is.
Contact an agent
Home facts
- Year built:1993
- Listing ID #:VAFX2263226
- Added:52 day(s) ago
- Updated:November 01, 2025 at 07:28 AM
Rooms and interior
- Bedrooms:3
- Total bathrooms:3
- Full bathrooms:2
- Half bathrooms:1
- Living area:1,988 sq. ft.
Heating and cooling
- Cooling:Central A/C
- Heating:Forced Air, Natural Gas
Structure and exterior
- Roof:Asphalt
- Year built:1993
- Building area:1,988 sq. ft.
- Lot area:0.03 Acres
Schools
- High school:HAYFIELD
- Middle school:HAYFIELD SECONDARY SCHOOL
- Elementary school:GUNSTON
Utilities
- Water:Public
- Sewer:Public Sewer
Finances and disclosures
- Price:$520,000
- Price per sq. ft.:$261.57
- Tax amount:$3,247 (2008)
New listings near 7338 Rhondda Dr
- New
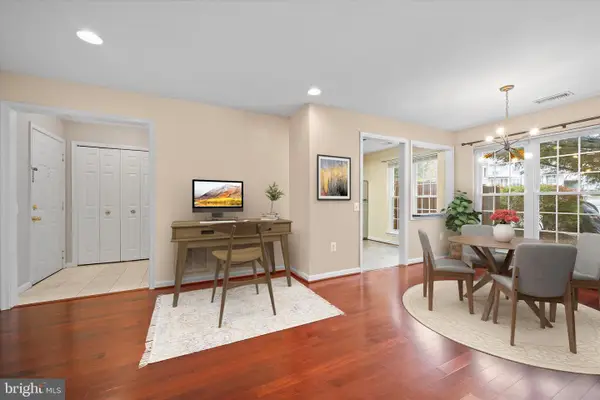 $374,900Active2 beds 2 baths1,062 sq. ft.
$374,900Active2 beds 2 baths1,062 sq. ft.9253 Cardinal Forest Ln #101, LORTON, VA 22079
MLS# VAFX2277250Listed by: RE/MAX DISTINCTIVE REAL ESTATE, INC. - Open Sun, 12 to 2pmNew
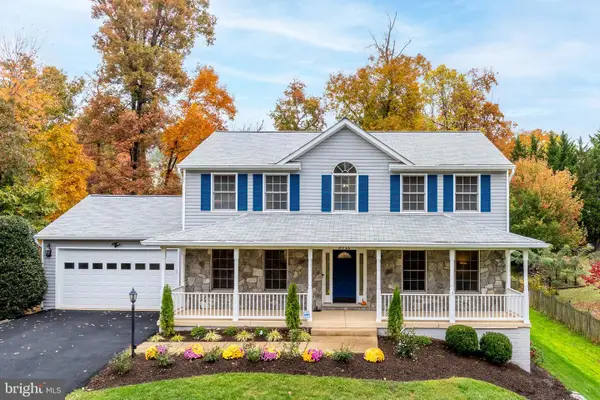 $949,000Active4 beds 4 baths3,520 sq. ft.
$949,000Active4 beds 4 baths3,520 sq. ft.8926 Jameson St, LORTON, VA 22079
MLS# VAFX2277202Listed by: WASHINGTON FINE PROPERTIES, LLC - Open Sun, 1 to 3pmNew
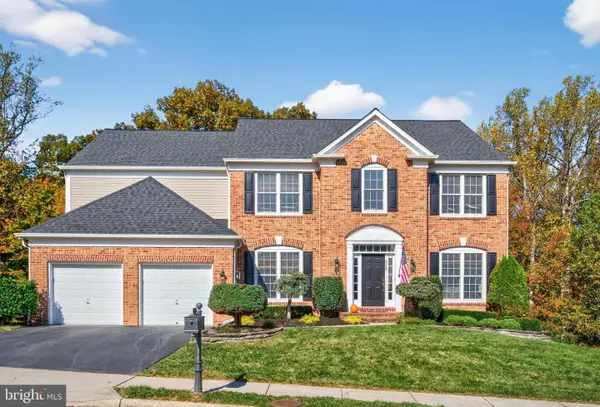 $1,029,000Active4 beds 3 baths3,557 sq. ft.
$1,029,000Active4 beds 3 baths3,557 sq. ft.8846 Western Hemlock Way, LORTON, VA 22079
MLS# VAFX2277210Listed by: LONG & FOSTER REAL ESTATE, INC. - Open Sat, 1 to 3pmNew
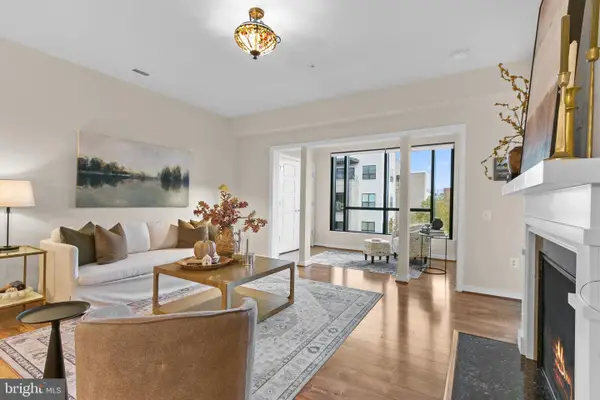 $525,000Active2 beds 2 baths1,558 sq. ft.
$525,000Active2 beds 2 baths1,558 sq. ft.8970 Fascination Ct #315, LORTON, VA 22079
MLS# VAFX2274062Listed by: SAMSON PROPERTIES - Coming Soon
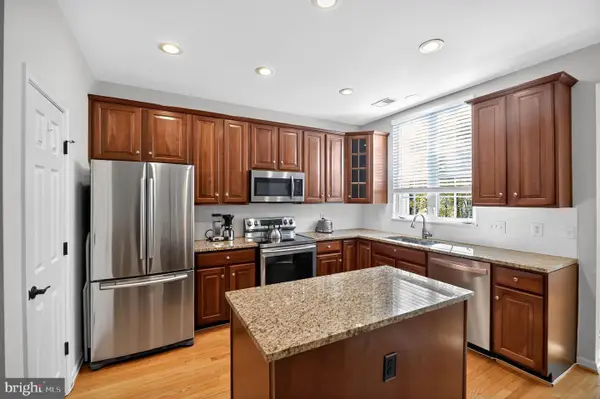 $650,000Coming Soon3 beds 4 baths
$650,000Coming Soon3 beds 4 baths8503 Bertsky Ln, LORTON, VA 22079
MLS# VAFX2276542Listed by: EXP REALTY, LLC - Open Sat, 1 to 3pmNew
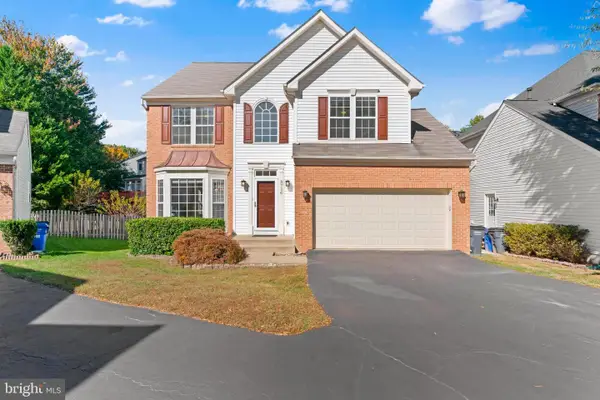 $810,000Active5 beds 4 baths3,687 sq. ft.
$810,000Active5 beds 4 baths3,687 sq. ft.9786 Lorraine Carol Way, LORTON, VA 22079
MLS# VAFX2276376Listed by: COLDWELL BANKER REALTY 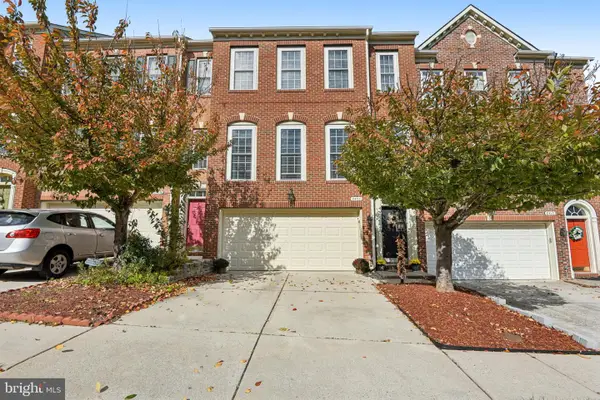 $715,000Pending3 beds 4 baths2,058 sq. ft.
$715,000Pending3 beds 4 baths2,058 sq. ft.8408 Chaucer House Ct, LORTON, VA 22079
MLS# VAFX2276334Listed by: EXIT LANDMARK REALTY LORTON- New
 $438,000Active2 beds 2 baths930 sq. ft.
$438,000Active2 beds 2 baths930 sq. ft.8542 Blue Rock Ln, LORTON, VA 22079
MLS# VAFX2275454Listed by: SAMSON PROPERTIES 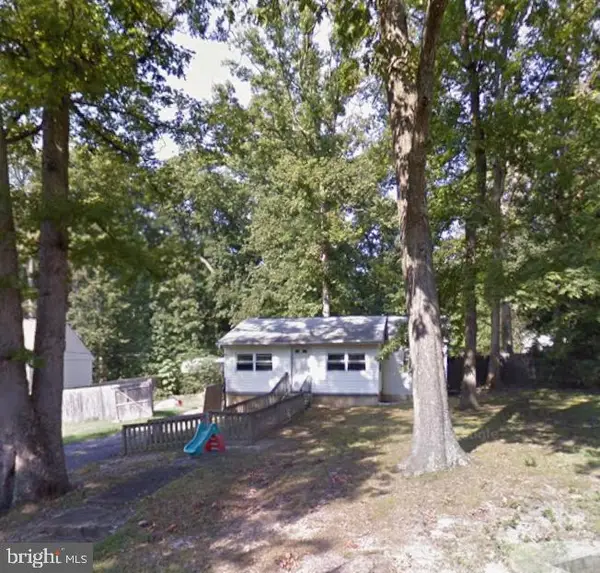 $449,990Pending2 beds 1 baths768 sq. ft.
$449,990Pending2 beds 1 baths768 sq. ft.9020 Kiger St, LORTON, VA 22079
MLS# VAFX2276160Listed by: CENTURY 21 REDWOOD REALTY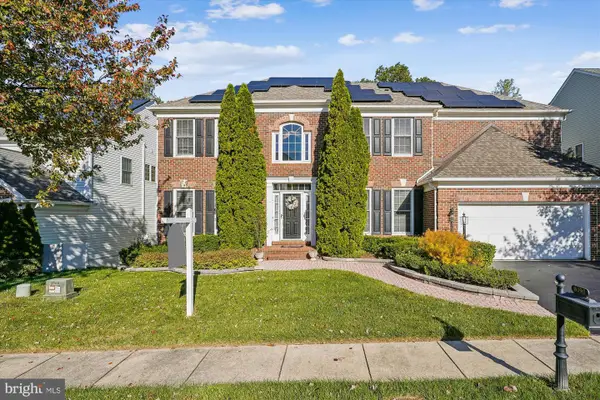 $1,150,000Pending5 beds 5 baths5,118 sq. ft.
$1,150,000Pending5 beds 5 baths5,118 sq. ft.8090 Paper Birch Dr, LORTON, VA 22079
MLS# VAFX2276030Listed by: BERKSHIRE HATHAWAY HOMESERVICES PENFED REALTY
