8617 Rocky Gap Ct, LORTON, VA 22079
Local realty services provided by:Better Homes and Gardens Real Estate Capital Area
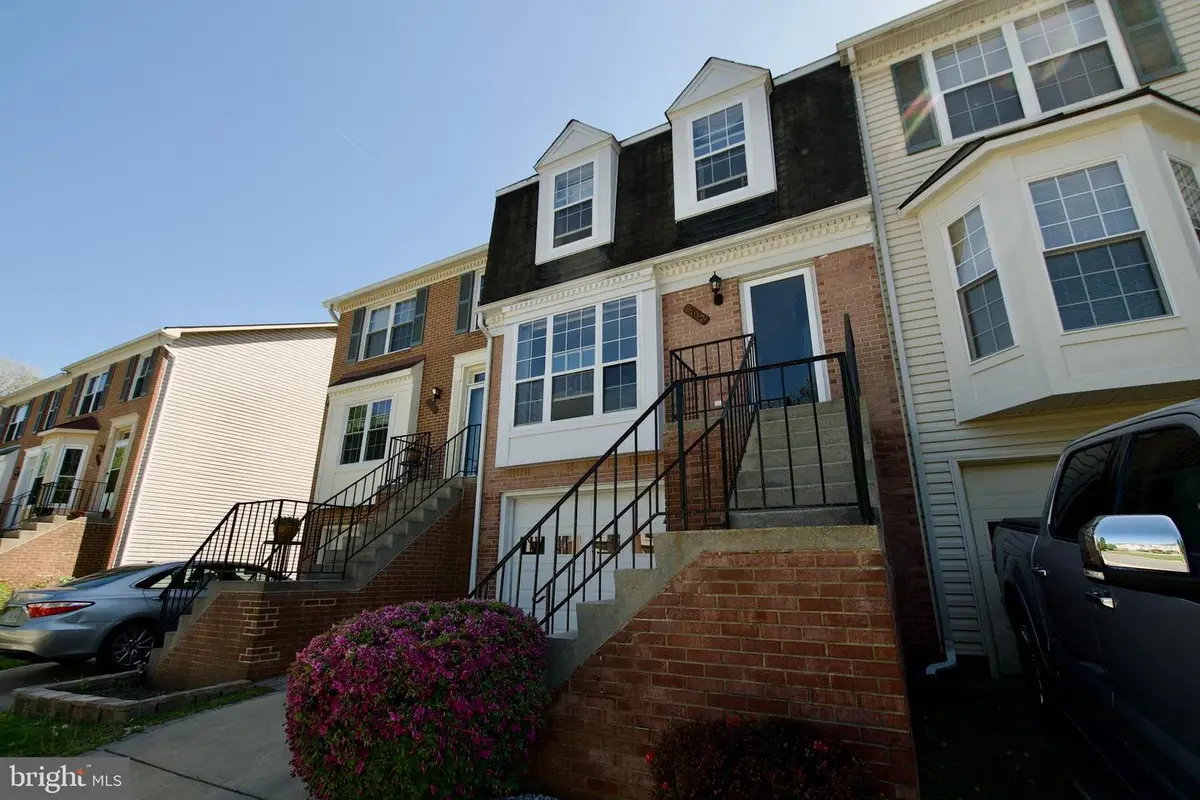
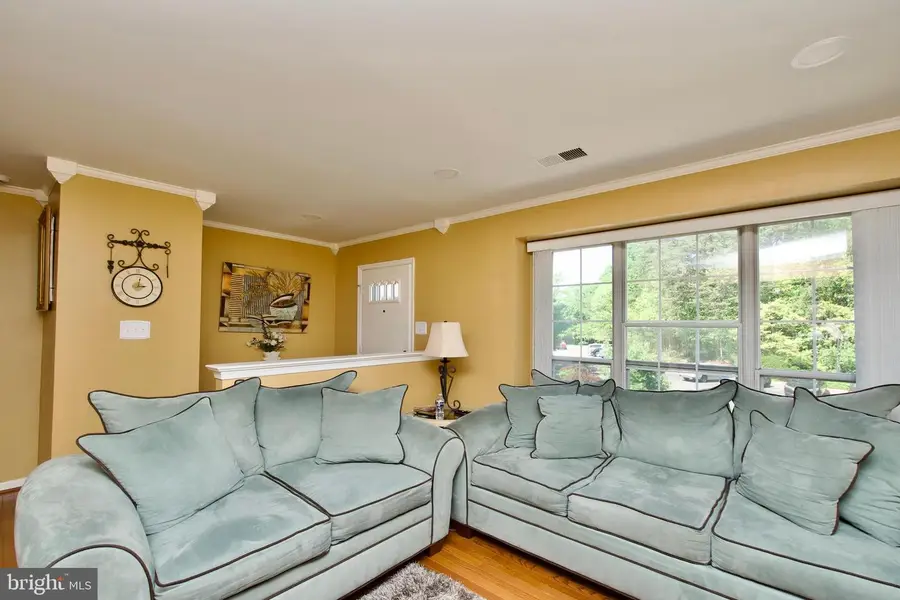
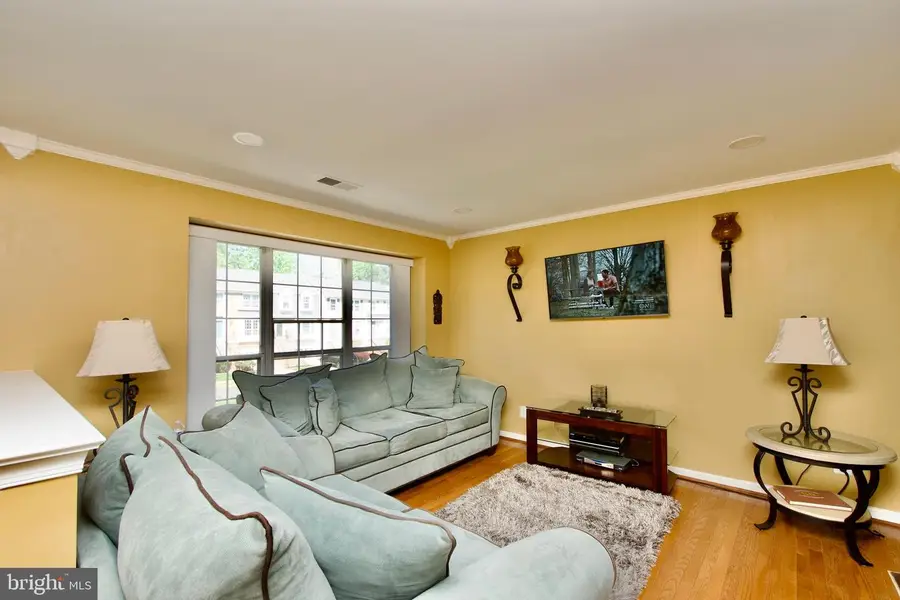
8617 Rocky Gap Ct,LORTON, VA 22079
$599,900
- 3 Beds
- 4 Baths
- 1,809 sq. ft.
- Townhouse
- Pending
Listed by:bruce e toliver
Office:elite
MLS#:VAFX2237426
Source:BRIGHTMLS
Price summary
- Price:$599,900
- Price per sq. ft.:$331.62
- Monthly HOA dues:$60
About this home
***BUYER GOT COLD FEET, BACK ON MARKET AND READY FOR YOUR CLIENTS!!!******PRICE REDUCED***BELOW MARKET VALUE***Step into this enchanting 3-bedroom haven nestled in the heart of Lorton, where every corner exudes charm and comfort. The gleaming hardwood floors guide you through the inviting living room, perfect for hosting gatherings or unwinding by the fireplace in the cozy recreation room. The kitchen, a culinary masterpiece, boasts an island ideal for casual dining and culinary creations. Picture yourself preparing delectable dishes while engaging in lively conversations with loved ones. The master suite offers a serene sanctuary with generous closet space and a lavish en-suite bath for ultimate relaxation. Two additional bedrooms provide ample space for guests or a home office. Outside, the backyard oasis beckons with a patio for al fresco dining and a deck for summer soirées or quiet moments with a good book. Embrace the opportunity to call this captivating property your new home sweet home.
Contact an agent
Home facts
- Year built:1988
- Listing Id #:VAFX2237426
- Added:103 day(s) ago
- Updated:August 11, 2025 at 10:06 AM
Rooms and interior
- Bedrooms:3
- Total bathrooms:4
- Full bathrooms:2
- Half bathrooms:2
- Living area:1,809 sq. ft.
Heating and cooling
- Cooling:Central A/C
- Heating:Heat Pump(s), Natural Gas
Structure and exterior
- Year built:1988
- Building area:1,809 sq. ft.
- Lot area:0.03 Acres
Utilities
- Water:Public
- Sewer:Public Sewer
Finances and disclosures
- Price:$599,900
- Price per sq. ft.:$331.62
- Tax amount:$6,736 (2025)
New listings near 8617 Rocky Gap Ct
- Coming SoonOpen Thu, 6 to 8pm
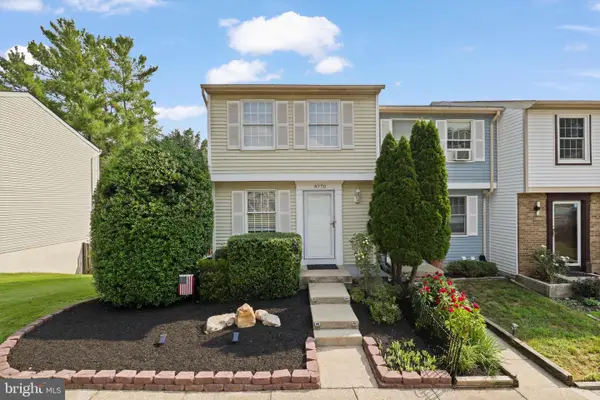 $465,000Coming Soon2 beds 2 baths
$465,000Coming Soon2 beds 2 baths8770 Kanawha, LORTON, VA 22079
MLS# VAFX2260058Listed by: LONG & FOSTER REAL ESTATE, INC. - New
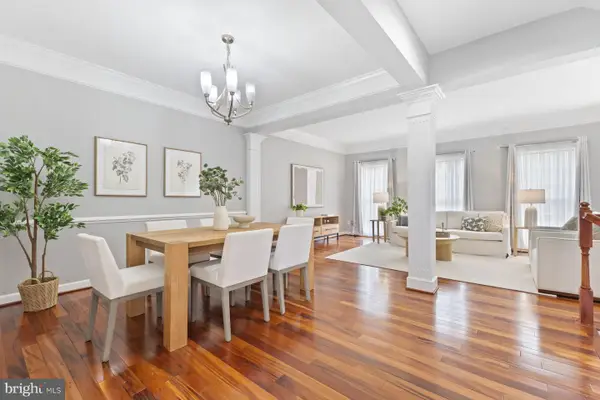 $709,999Active3 beds 4 baths2,196 sq. ft.
$709,999Active3 beds 4 baths2,196 sq. ft.8004 Samuel Wallis St, LORTON, VA 22079
MLS# VAFX2234526Listed by: COMPASS - Coming Soon
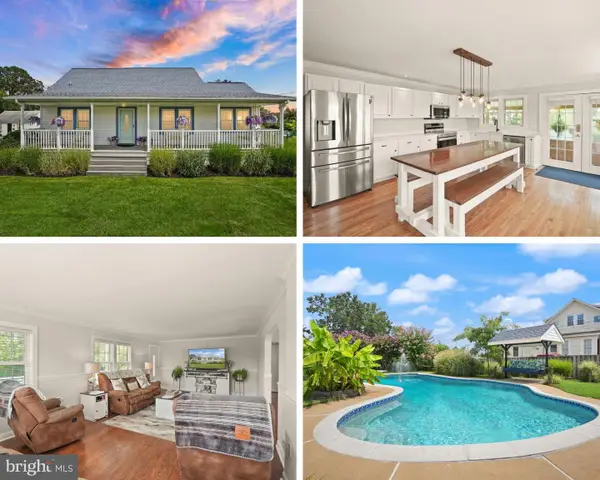 $850,000Coming Soon3 beds 2 baths
$850,000Coming Soon3 beds 2 baths9423 Ox Rd, LORTON, VA 22079
MLS# VAFX2260604Listed by: SAMSON PROPERTIES - Coming Soon
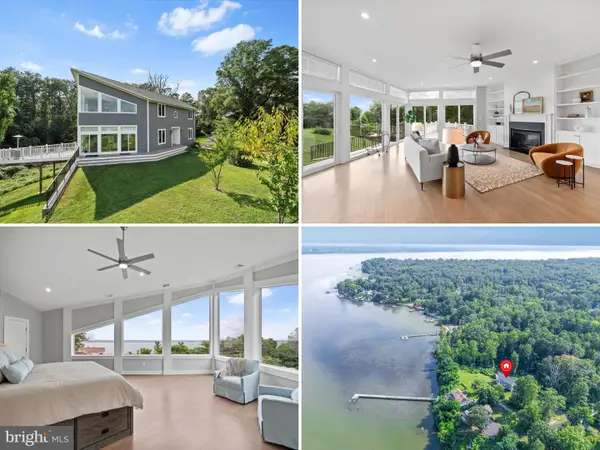 $1,650,000Coming Soon5 beds 5 baths
$1,650,000Coming Soon5 beds 5 baths5911 Mount Vernon Blvd, LORTON, VA 22079
MLS# VAFX2260224Listed by: METRO HOUSE - New
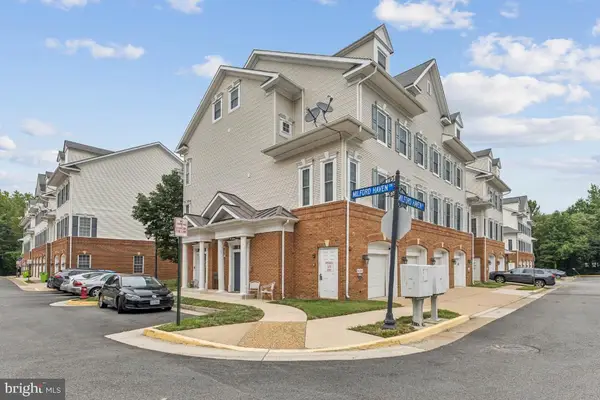 $479,977Active3 beds 2 baths1,868 sq. ft.
$479,977Active3 beds 2 baths1,868 sq. ft.8940 Milford Haven Ct #40b, LORTON, VA 22079
MLS# VAFX2260012Listed by: RE/MAX GATEWAY, LLC - New
 $549,000Active4 beds 3 baths1,404 sq. ft.
$549,000Active4 beds 3 baths1,404 sq. ft.7849 Seafarer Way, LORTON, VA 22079
MLS# VAFX2247342Listed by: BIG APPLE REALTY, LLC - New
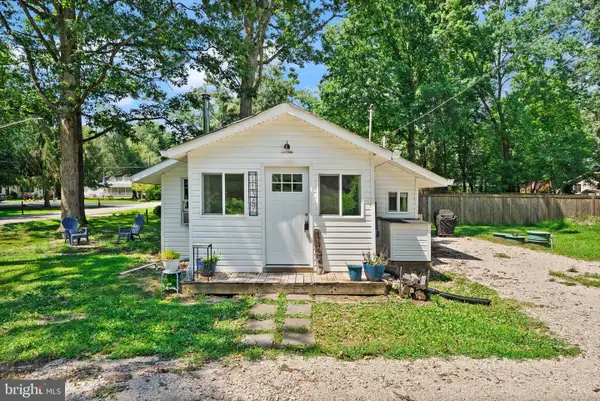 $285,000Active1 beds 1 baths400 sq. ft.
$285,000Active1 beds 1 baths400 sq. ft.11347 Gunston Road Way, LORTON, VA 22079
MLS# VAFX2235478Listed by: SAMSON PROPERTIES - Coming Soon
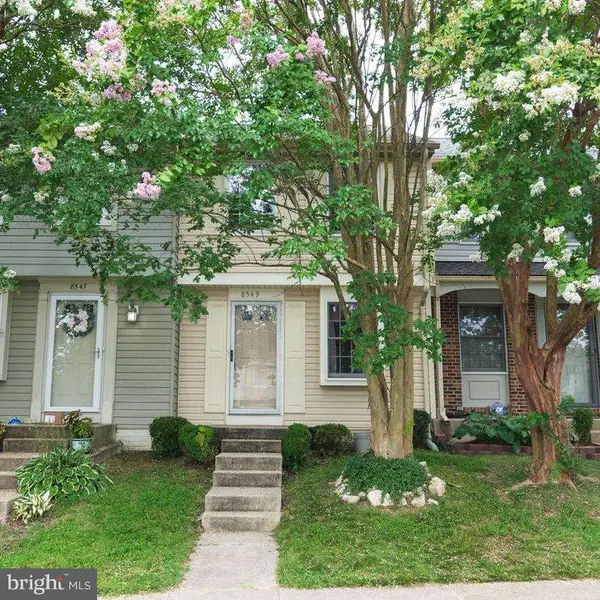 $450,000Coming Soon2 beds 2 baths
$450,000Coming Soon2 beds 2 baths8549 Blackfoot Ct, LORTON, VA 22079
MLS# VAFX2259604Listed by: SAMSON PROPERTIES - New
 $465,000Active3 beds 2 baths1,120 sq. ft.
$465,000Active3 beds 2 baths1,120 sq. ft.7689 Sheffield Village Ln, LORTON, VA 22079
MLS# VAFX2259574Listed by: UNION REALTY OF VIRGINIA, INC. - Coming Soon
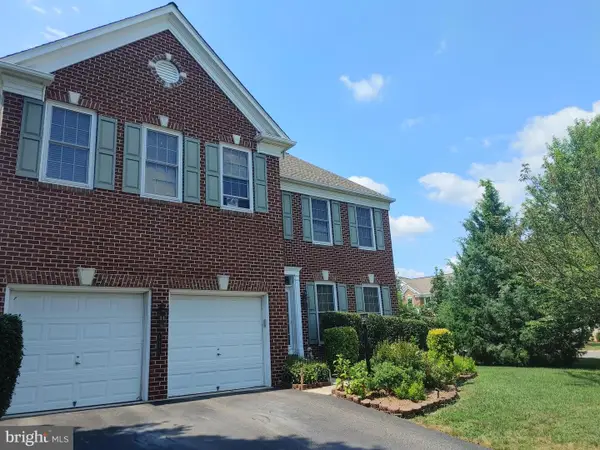 $1,085,000Coming Soon4 beds 3 baths
$1,085,000Coming Soon4 beds 3 baths8950 Birch Bay Cir, LORTON, VA 22079
MLS# VAFX2259556Listed by: SAMSON PROPERTIES
