8770 Kanawha, LORTON, VA 22079
Local realty services provided by:Better Homes and Gardens Real Estate Reserve
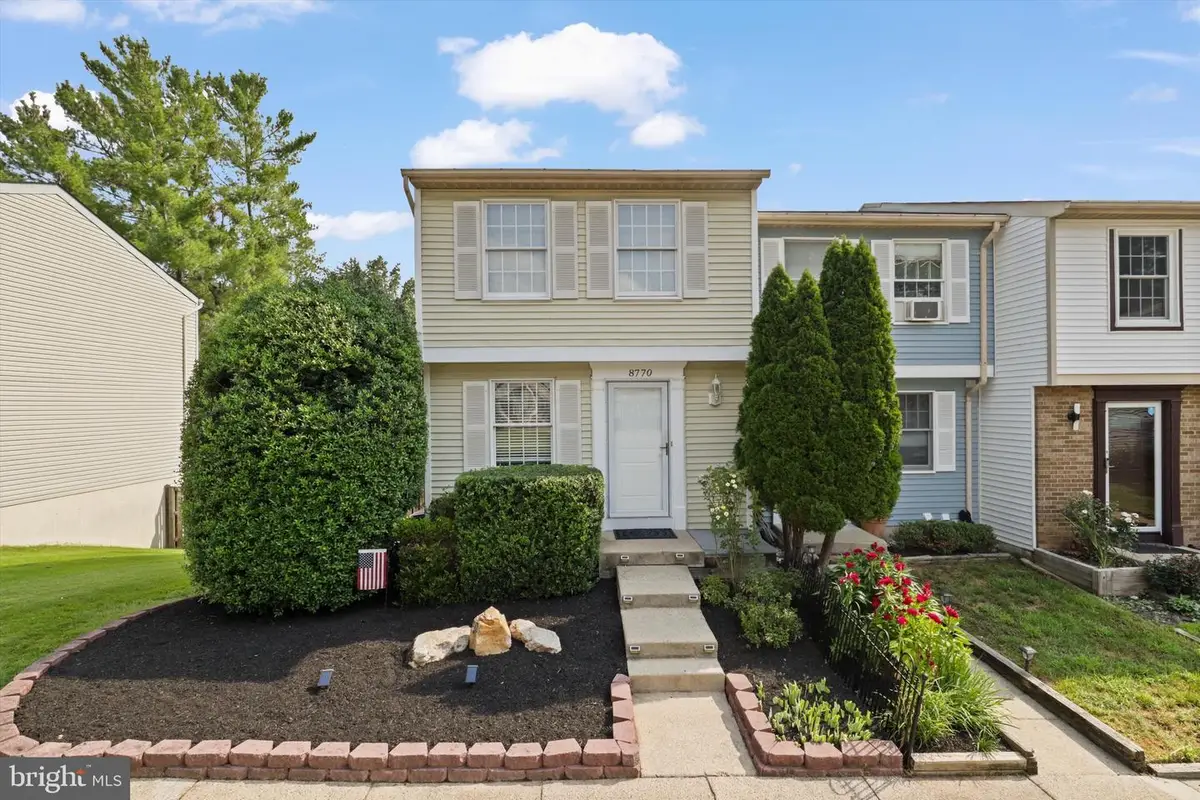
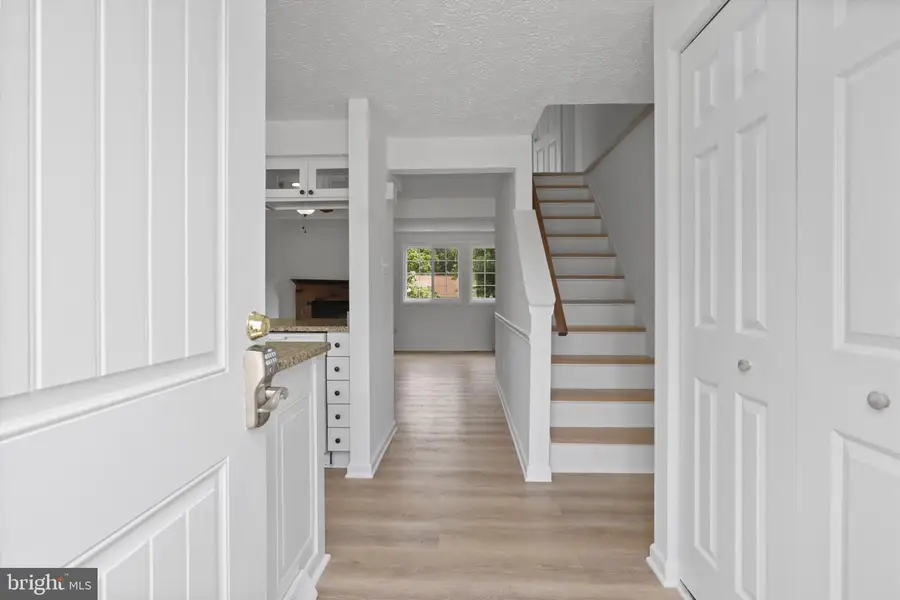
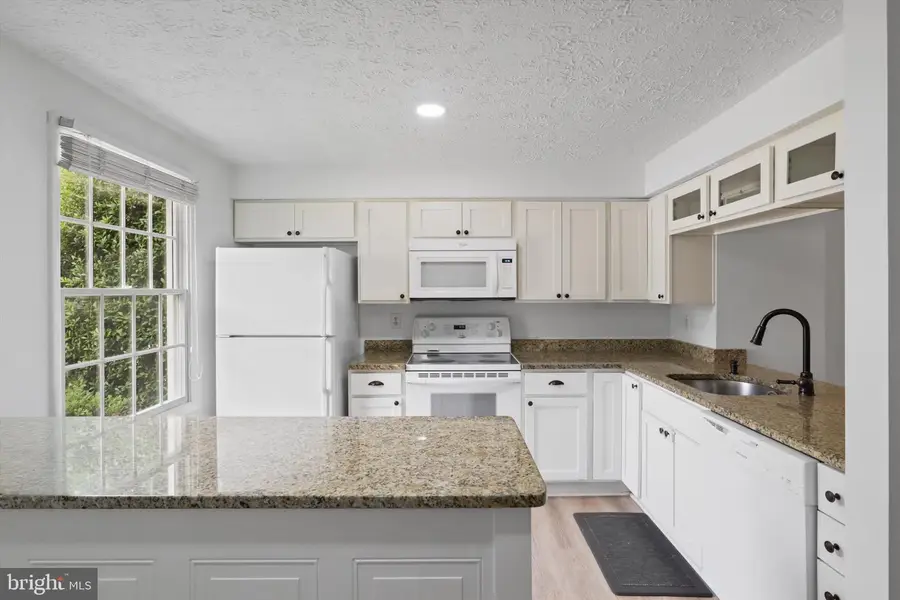
Listed by:elizabeth a robertson
Office:long & foster real estate, inc.
MLS#:VAFX2260058
Source:BRIGHTMLS
Price summary
- Price:$465,000
- Price per sq. ft.:$500
- Monthly HOA dues:$123
About this home
WELCOME HOME to this charming end-unit colonial townhouse that perfectly blends comfort and style. Enjoy the bright kitchen with breakfast area perfect for your on-the-go mornings. Featuring luxury vinyl plank flooring on the main level and brand-new carpet upstairs, this home is move-in ready. The bright and inviting living area includes a cozy fireplace, while the fully finished walkout basement offers versatile space for a home office, gym, or recreation room. Two spacious bedrooms provide plenty of room to relax. Step outside, to the fully fenced backyard, you'll find a sizable garden shed and spacious outdoor entertaining area.
Located just minutes from the historic town of Occoquan, the VRE, bus station, and community park-and-ride lot. Commuters will appreciate the convenient access to Washington, D.C., Fort Belvoir, and I-95 via Exit 163. Enjoy a warm, welcoming atmosphere in a peaceful community close to shopping, dining, and entertainment.
Contact an agent
Home facts
- Year built:1983
- Listing Id #:VAFX2260058
- Added:5 day(s) ago
- Updated:August 15, 2025 at 05:30 AM
Rooms and interior
- Bedrooms:2
- Total bathrooms:2
- Full bathrooms:2
- Living area:930 sq. ft.
Heating and cooling
- Cooling:Central A/C
- Heating:Electric, Heat Pump(s)
Structure and exterior
- Roof:Shingle
- Year built:1983
- Building area:930 sq. ft.
- Lot area:0.04 Acres
Schools
- High school:SOUTH COUNTY
- Middle school:SOUTH COUNTY
- Elementary school:SILVERBROOK
Utilities
- Water:Public
- Sewer:Public Sewer
Finances and disclosures
- Price:$465,000
- Price per sq. ft.:$500
- Tax amount:$5,132 (2025)
New listings near 8770 Kanawha
- New
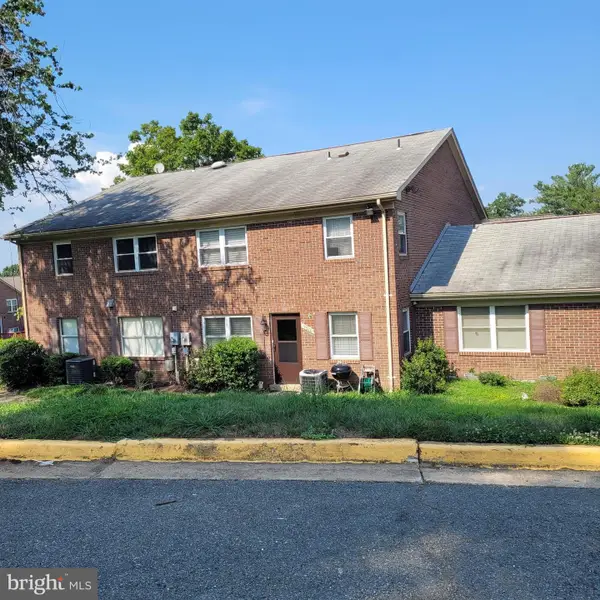 $260,000Active2 beds 1 baths966 sq. ft.
$260,000Active2 beds 1 baths966 sq. ft.9520 Hagel Cir #04/b, LORTON, VA 22079
MLS# VAFX2261292Listed by: BERKSHIRE HATHAWAY HOMESERVICES PENFED REALTY - New
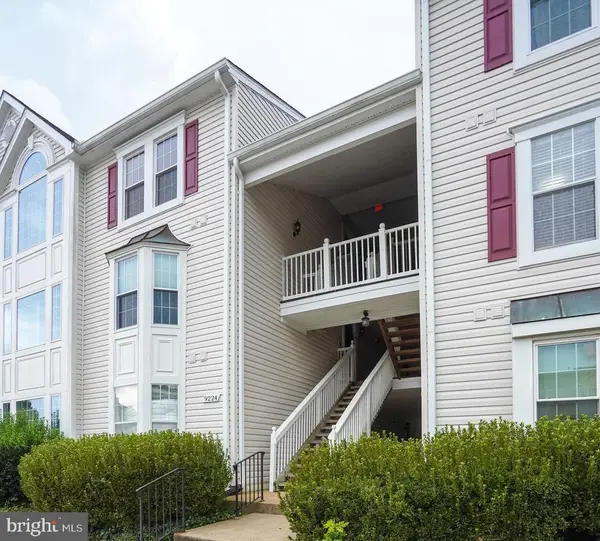 $385,000Active2 beds 2 baths1,220 sq. ft.
$385,000Active2 beds 2 baths1,220 sq. ft.9224 Cardinal Forest Ln #h, LORTON, VA 22079
MLS# VAFX2261356Listed by: KEY HOME SALES AND MANAGEMENT - New
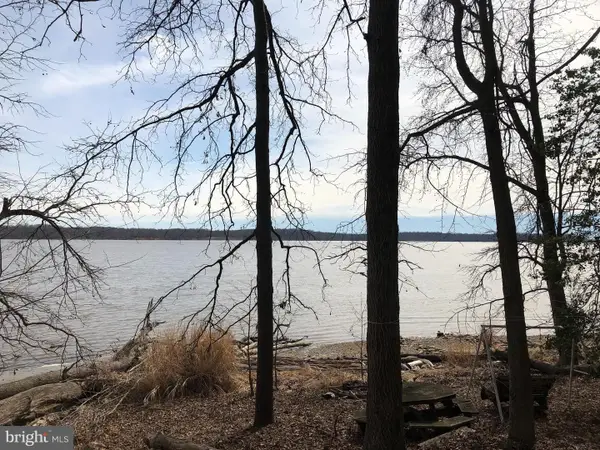 $850,000Active1.06 Acres
$850,000Active1.06 Acres10806 Belmont Blvd, LORTON, VA 22079
MLS# VAFX2261574Listed by: LONG & FOSTER REAL ESTATE, INC. - Open Sun, 1 to 3pmNew
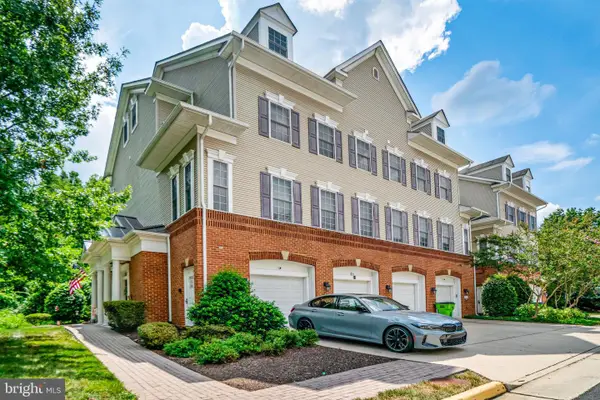 $500,000Active3 beds 3 baths1,810 sq. ft.
$500,000Active3 beds 3 baths1,810 sq. ft.8975 Harrover Pl #75a, LORTON, VA 22079
MLS# VAFX2261764Listed by: COMPASS - Coming Soon
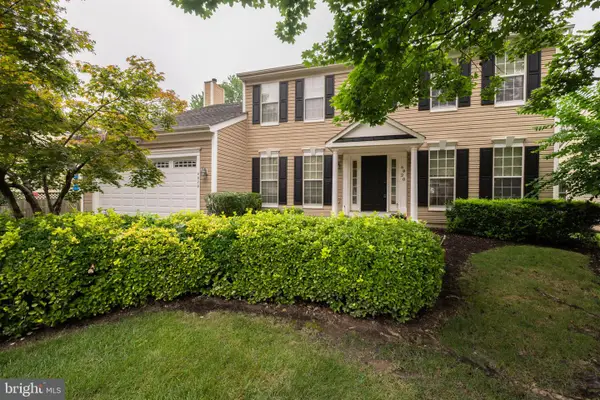 $949,500Coming Soon4 beds 4 baths
$949,500Coming Soon4 beds 4 baths6820 Silver Ann Dr, LORTON, VA 22079
MLS# VAFX2261048Listed by: LONG & FOSTER REAL ESTATE, INC. - Open Sun, 12 to 2pmNew
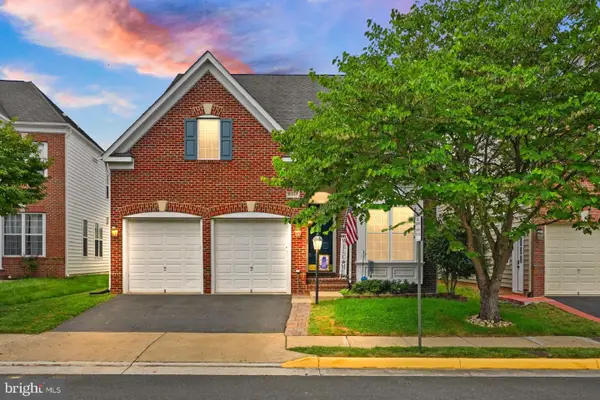 $925,000Active5 beds 5 baths3,824 sq. ft.
$925,000Active5 beds 5 baths3,824 sq. ft.8317 Middle Ruddings Dr, LORTON, VA 22079
MLS# VAFX2259980Listed by: RE/MAX GATEWAY, LLC - New
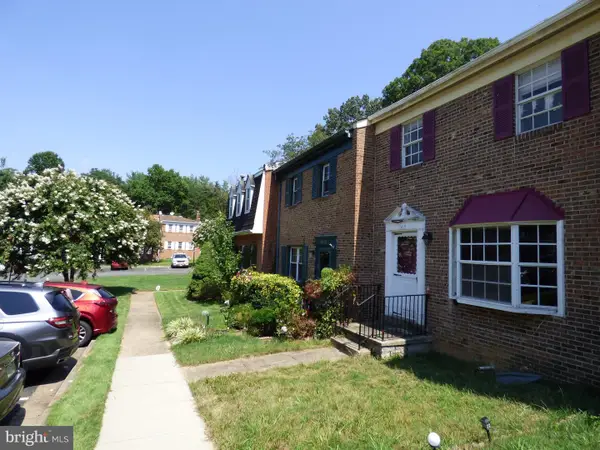 $449,900Active3 beds 3 baths1,596 sq. ft.
$449,900Active3 beds 3 baths1,596 sq. ft.7419 Larne Ln, LORTON, VA 22079
MLS# VAFX2261380Listed by: SERVICE FIRST REALTY CORP - Open Sun, 1 to 4pmNew
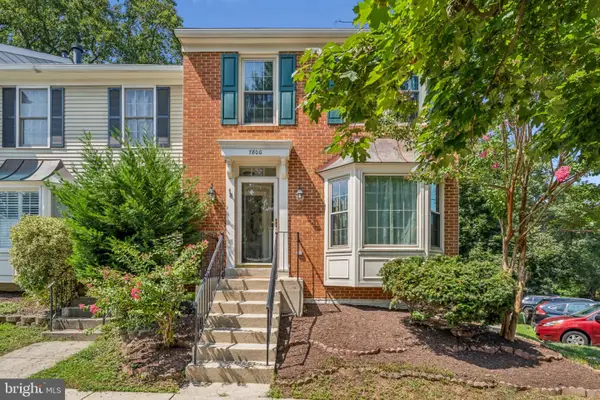 $539,900Active3 beds 4 baths1,860 sq. ft.
$539,900Active3 beds 4 baths1,860 sq. ft.7800 Lambkin Ct, LORTON, VA 22079
MLS# VAFX2261262Listed by: KELLER WILLIAMS REALTY 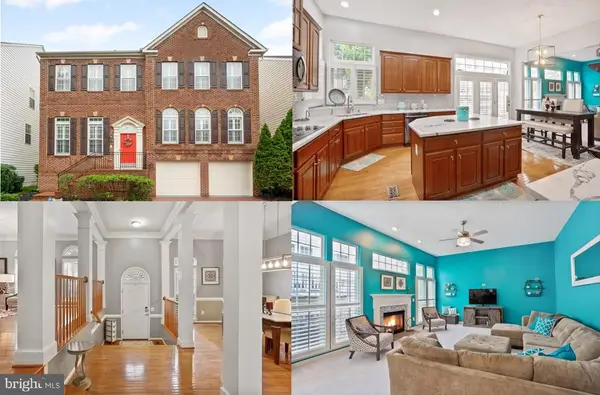 $850,000Active4 beds 5 baths3,867 sq. ft.
$850,000Active4 beds 5 baths3,867 sq. ft.9138 Lake Parcel, FORT BELVOIR, VA 22060
MLS# VAFX2238776Listed by: SAMSON PROPERTIES
