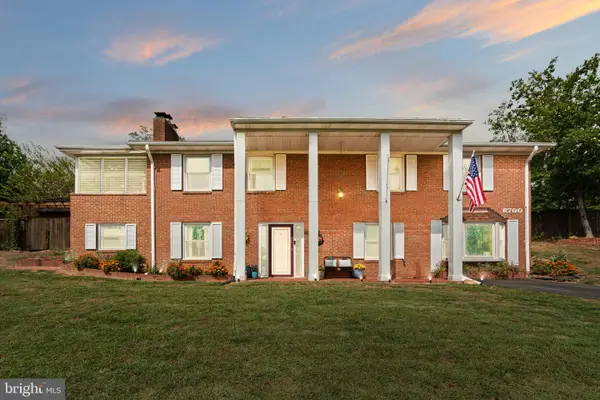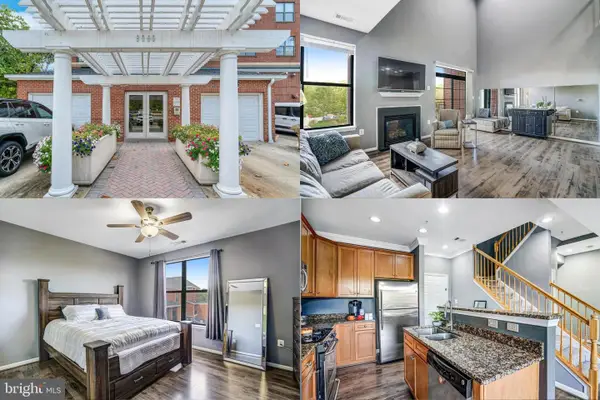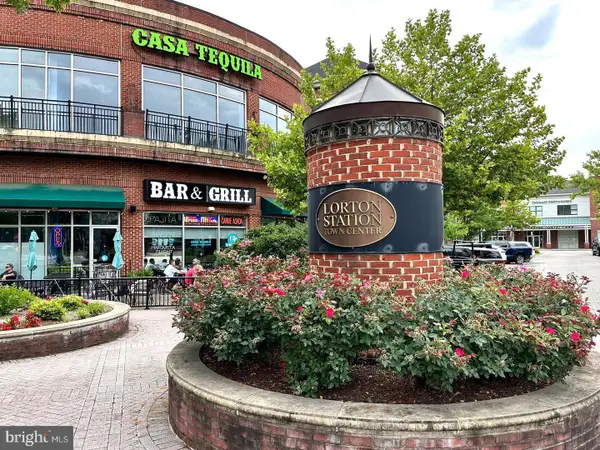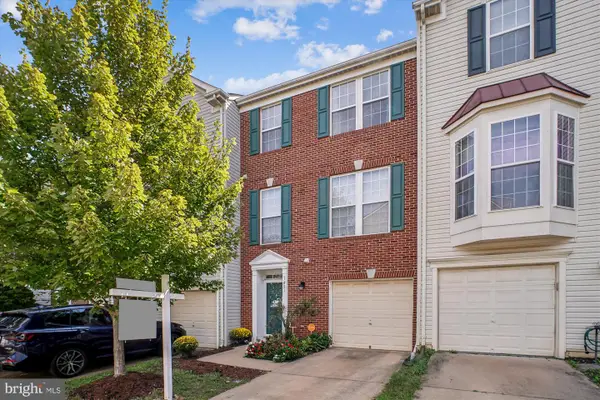9224 Cardinal Forest Ln #h, LORTON, VA 22079
Local realty services provided by:Better Homes and Gardens Real Estate Maturo
9224 Cardinal Forest Ln #h,LORTON, VA 22079
$392,000
- 2 Beds
- 2 Baths
- - sq. ft.
- Condominium
- Sold
Listed by:cindy nocente
Office:key home sales and management
MLS#:VAFX2261356
Source:BRIGHTMLS
Sorry, we are unable to map this address
Price summary
- Price:$392,000
About this home
Welcome to the Highland at Gunston Corner! This one-level, end-unit home has been meticulously maintained and updated by long-term owners and is a must-see! Freshly painted throughout, it boasts beautifully remodeled bathrooms, a new HVAC system (2025), a new clothes washer (2025), new windows throughout, a whole-house water filtration system, and 9-foot ceilings. Step inside to a foyer that leads to an open-concept living space. The kitchen features granite countertops, stainless steel appliances, and recessed lighting. It opens to a spacious living room with built-in display shelves flanking both sides of a cozy gas fireplace, as well as a distinctive dining room with crown molding and chair railing. Adjacent to the living room is a sunroom with tile flooring and custom plantation shutters that open to fill the entire living area with natural light – perfect for reading, enjoying your morning coffee, or using as a library or home office. Both bedrooms are well-sized and feature stylishly remodeled bathrooms and walk-in closets. Step out onto your balcony for some fresh air and a separate storage closet. The walk-in laundry room features a full-size washer and dryer, a utility sink, plus extra storage space. Additional amenities include a pool and fitness room. Parking is a breeze with 1 assigned spot and 2 extra hangtags for additional cars and guests in parking lot. Conveniently located, you have easy access to I95, Route 1, Route 123, Fairfax County Parkway, Lorton VRE Station, and Fort Belvoir. Walk to shopping such as Amazon Fresh, Lidl, and a mix of local and chain restaurants. Nearby activities to enjoy including the Historic Town of Occoquan with quaint shops and restaurants, the Workhouse Arts Center, Giles Run Trailhead, Occoquan River, Mason Neck Park (a Bald Eagle refuge), and Laurel Hill Golf Club in Lorton.
Contact an agent
Home facts
- Year built:1995
- Listing ID #:VAFX2261356
- Added:33 day(s) ago
- Updated:September 17, 2025 at 04:33 AM
Rooms and interior
- Bedrooms:2
- Total bathrooms:2
- Full bathrooms:2
Heating and cooling
- Cooling:Central A/C
- Heating:Forced Air, Natural Gas
Structure and exterior
- Year built:1995
Schools
- High school:SOUTH COUNTY
- Middle school:SOUTH COUNTY
- Elementary school:LAUREL HILL
Utilities
- Water:Public
- Sewer:Public Sewer
Finances and disclosures
- Price:$392,000
- Tax amount:$4,100 (2025)
New listings near 9224 Cardinal Forest Ln #h
- Coming Soon
 $869,000Coming Soon3 beds 3 baths
$869,000Coming Soon3 beds 3 baths8965 Yellow Daisy Pl, LORTON, VA 22079
MLS# VAFX2267932Listed by: LONG & FOSTER REAL ESTATE, INC. - Coming Soon
 $830,000Coming Soon4 beds 3 baths
$830,000Coming Soon4 beds 3 baths6700 Bulkley Rd, LORTON, VA 22079
MLS# VAFX2268020Listed by: CENTURY 21 NEW MILLENNIUM - Coming Soon
 $529,900Coming Soon2 beds 2 baths
$529,900Coming Soon2 beds 2 baths8425 Peace Lily Ct #314, LORTON, VA 22079
MLS# VAFX2267724Listed by: KELLER WILLIAMS FAIRFAX GATEWAY - New
 $425,000Active2 beds 2 baths1,250 sq. ft.
$425,000Active2 beds 2 baths1,250 sq. ft.9000 Lorton Station Blvd #209, LORTON, VA 22079
MLS# VAFX2267728Listed by: KELLER WILLIAMS REALTY - New
 $279,900Active2 beds 2 baths1,100 sq. ft.
$279,900Active2 beds 2 baths1,100 sq. ft.9740 Hagel Cir #48/d, LORTON, VA 22079
MLS# VAFX2267774Listed by: BERKSHIRE HATHAWAY HOMESERVICES PENFED REALTY - Coming Soon
 $500,000Coming Soon3 beds 3 baths
$500,000Coming Soon3 beds 3 baths7752 Milford Haven Dr #52d, LORTON, VA 22079
MLS# VAFX2267416Listed by: JACSHOMES, LLC - Coming Soon
 $450,000Coming Soon2 beds 2 baths
$450,000Coming Soon2 beds 2 baths8422 Red Eagle Ct, LORTON, VA 22079
MLS# VAFX2266966Listed by: RE/MAX GATEWAY, LLC - Open Sat, 1 to 3pmNew
 $620,000Active3 beds 4 baths2,087 sq. ft.
$620,000Active3 beds 4 baths2,087 sq. ft.7851 Dogue Indian Cir, LORTON, VA 22079
MLS# VAFX2265516Listed by: COLDWELL BANKER REALTY - Coming SoonOpen Fri, 5 to 7pm
 $1,224,900Coming Soon6 beds 4 baths
$1,224,900Coming Soon6 beds 4 baths8761 Flowering Dogwood Ln, LORTON, VA 22079
MLS# VAFX2266914Listed by: EXP REALTY, LLC  $690,000Pending3 beds 3 baths2,066 sq. ft.
$690,000Pending3 beds 3 baths2,066 sq. ft.8409 Snapdragon Pl, LORTON, VA 22079
MLS# VAFX2267082Listed by: LONG & FOSTER REAL ESTATE, INC.
