159 Plateau Rd, Louisa, VA 23093
Local realty services provided by:Better Homes and Gardens Real Estate Murphy & Co.
Listed by:matthew d custer
Office:re/max executives
MLS#:VALA2008548
Source:BRIGHTMLS
Price summary
- Price:$799,000
- Price per sq. ft.:$360.23
- Monthly HOA dues:$10.42
About this home
Stunning Waterfront Retreat – Better Than New!
This extraordinary lakefront home was completely rebuilt from the studs out in 2024, with a brand-new addition including a expansive kitchen and living area and a spacious drive through garage . Designed with love and custom features for maintenance free living throughout, this home was intended to be the seller’s forever home—but life took them elsewhere, giving you the rare chance to own a thoughtfully crafted masterpiece that’s barely lived in. Be sure to watch the video tour! High speed internet!
Inside, you’ll find the chef’s kitchen is an absolute showstopper with triple-stack white shaker cabinets, glass display lighting, a massive 12' island with waterfall granite, hidden trash/recycling, and premium stainless appliances—including GE Profile Wi-Fi double ovens with side-swing doors, LG French-door fridge with craft ice, Samsung 3-shelf dishwasher, and more. A large walk-through pantry with glass barn doors adds both charm and function.
3 bedrooms and 3 spa-like bathrooms, each with Kohler bidet seats, granite counters, and rainfall showers with handheld wands. The downstairs guest suite boasts a double vanity plus a makeup station that anyone would adore. The upstairs primary suite features a tiled shower with custom glass and a convenient flip-down seat.
Thoughtful details are everywhere: custom granite folding station in the laundry, built-in soap dispensers at every sink, airy 15' ceilings with recessed dimmable lights, sleek 2-blade ceiling fans, and even the original whole-house attic fan that keeps things cool and efficient.
The finished 3-car garage is climate-controlled with a Daikin mini split, 3 insulated doors (one drive-through for your boat!), Wi-Fi-enabled wall mounted openers, and room for oversized vehicles or a trailered fishing boat .
Step outside and you’ll fall in love with lake life with open views and and gentle slope to the waterfront:
Expansive composite deck with aluminum railings that maximize your view
Covered outdoor living with ceiling fans
7-person LED hot tub (barely used!) with jaw-dropping views
Private boathouse built in 2014 with powered 4000 lb. lift, storage, and concrete launch to quickly get on the water for fishing and kayaking. new siding to match the house renovation in 2024. Approximately 125 of waterfront.
3 jet ski docks, perfect for summer fun
Great fishing and waterfowl hunting right in your cove, with deeper water just minutes away
Practical upgrades include new water treatment system (2024), well pump/tank and water heater (2022), oversized gutters, Ascend composite siding with transferable warranty, and more.
The community is peaceful and welcoming, with a private community deep water boat launch and docks for your use just a short walk away. Sunsets, stargazing, and walls of windows that make you feel like the outdoors is part of your living room—this property is pure magic.
Contact an agent
Home facts
- Year built:1982
- Listing ID #:VALA2008548
- Added:227 day(s) ago
- Updated:October 14, 2025 at 05:31 AM
Rooms and interior
- Bedrooms:3
- Total bathrooms:3
- Full bathrooms:3
- Living area:2,218 sq. ft.
Heating and cooling
- Cooling:Attic Fan, Ceiling Fan(s), Central A/C, Ductless/Mini-Split, Whole House Exhaust Ventilation, Whole House Fan, Zoned
- Heating:Central, Electric, Forced Air, Wall Unit, Zoned
Structure and exterior
- Roof:Architectural Shingle
- Year built:1982
- Building area:2,218 sq. ft.
- Lot area:0.93 Acres
Utilities
- Water:Well
- Sewer:On Site Septic, Private Septic Tank
Finances and disclosures
- Price:$799,000
- Price per sq. ft.:$360.23
- Tax amount:$2,796 (2024)
New listings near 159 Plateau Rd
- New
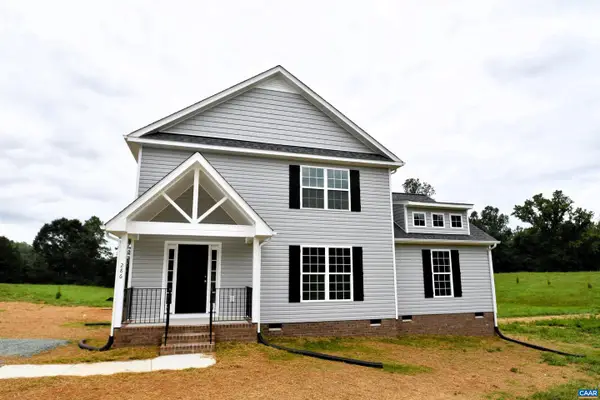 $382,887Active4 beds 3 baths1,880 sq. ft.
$382,887Active4 beds 3 baths1,880 sq. ft.286 Bannister Town Rd #cf4, LOUISA, VA 23093
MLS# 670034Listed by: HOWARD HANNA ROY WHEELER REALTY - ZION CROSSROADS - New
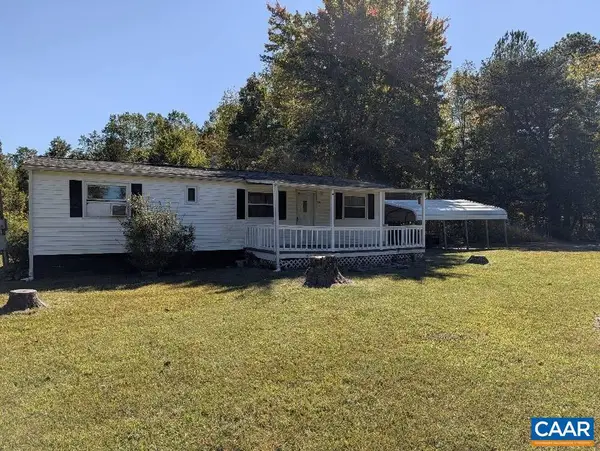 $159,900Active3 beds 2 baths960 sq. ft.
$159,900Active3 beds 2 baths960 sq. ft.454 Kents Mill Rd, LOUISA, VA 23093
MLS# 669974Listed by: REAL ESTATE III, INC. - New
 $159,900Active3 beds 2 baths960 sq. ft.
$159,900Active3 beds 2 baths960 sq. ft.454 Kents Mill Rd, Louisa, VA 23093
MLS# 669974Listed by: REAL ESTATE III, INC. - New
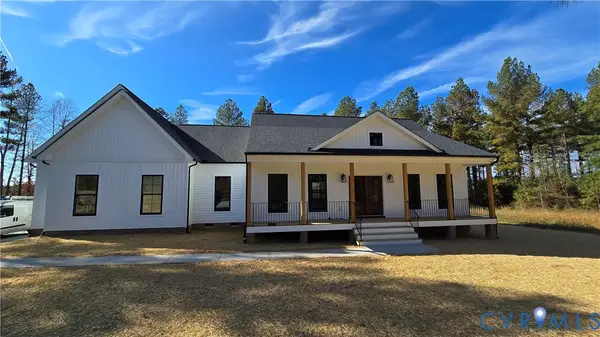 $616,385Active4 beds 3 baths2,288 sq. ft.
$616,385Active4 beds 3 baths2,288 sq. ft.Lot 1 Bacon Bit Lane, Louisa, VA 23093
MLS# 2528397Listed by: RE/MAX REALTY SPECIALISTS - Open Sat, 11 to 2pmNew
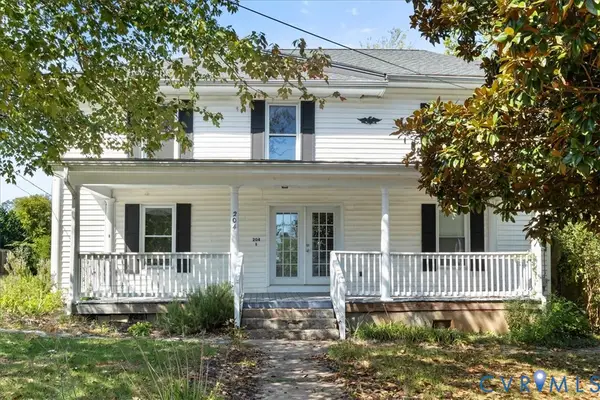 $600,000Active-- beds -- baths3,756 sq. ft.
$600,000Active-- beds -- baths3,756 sq. ft.204 Cutler Avenue, Louisa, VA 23093
MLS# 2527514Listed by: KELLER WILLIAMS REALTY - New
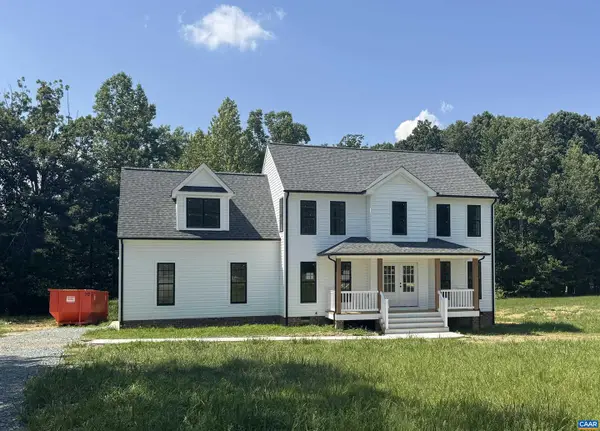 $499,181Active4 beds 3 baths2,227 sq. ft.
$499,181Active4 beds 3 baths2,227 sq. ft.0 Martin Village Rd #16e, LOUISA, VA 23093
MLS# 669818Listed by: HOWARD HANNA ROY WHEELER REALTY - ZION CROSSROADS - New
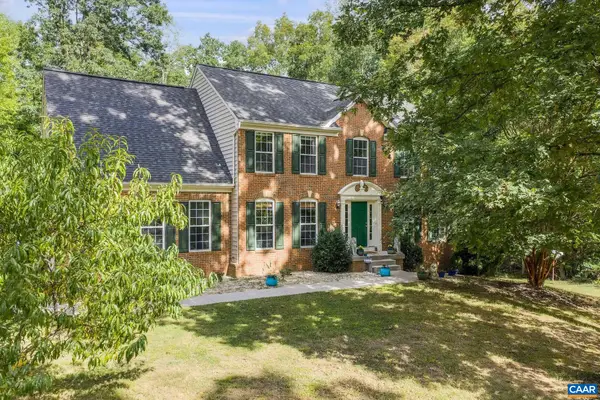 $625,500Active5 beds 4 baths4,652 sq. ft.
$625,500Active5 beds 4 baths4,652 sq. ft.419 Carter Ln, Louisa, VA 23093
MLS# 669698Listed by: FRANK HARDY SOTHEBY'S INTERNATIONAL REALTY 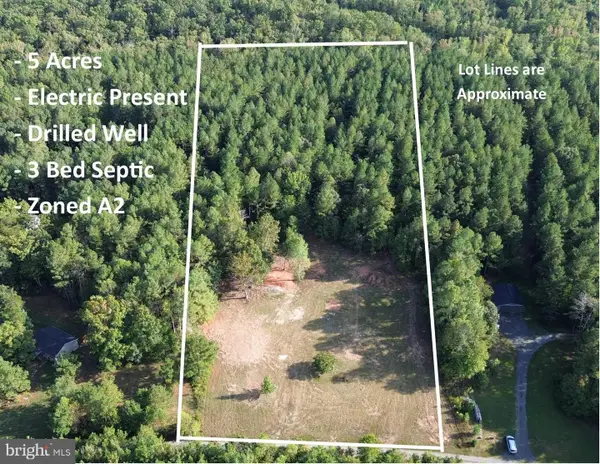 $135,000Pending5 Acres
$135,000Pending5 Acres943 White Walnut Rd, LOUISA, VA 23093
MLS# VALA2008686Listed by: RE/MAX REALTY SPECIALISTS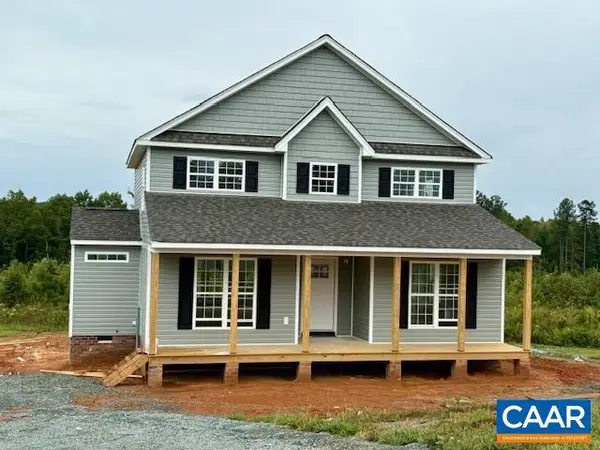 $393,564Active4 beds 3 baths1,886 sq. ft.
$393,564Active4 beds 3 baths1,886 sq. ft.75 Harlow Town Rd, LOUISA, VA 23093
MLS# 669670Listed by: HOWARD HANNA ROY WHEELER REALTY - ZION CROSSROADS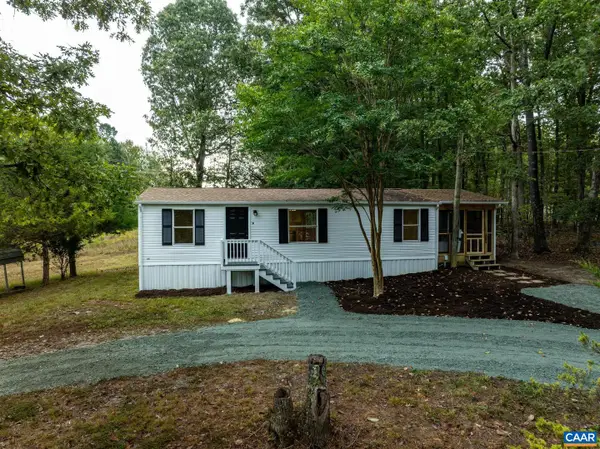 Listed by BHGRE$269,000Pending3 beds 2 baths960 sq. ft.
Listed by BHGRE$269,000Pending3 beds 2 baths960 sq. ft.1103 Lasley Ln, LOUISA, VA 23093
MLS# 669672Listed by: BETTER HOMES & GARDENS R.E.-PATHWAYS
