75 Harlow Town Rd, Louisa, VA 23093
Local realty services provided by:Better Homes and Gardens Real Estate Murphy & Co.
75 Harlow Town Rd,Louisa, VA 23093
$393,564
- 4 Beds
- 3 Baths
- 1,886 sq. ft.
- Single family
- Active
Listed by:susan stewart
Office:howard hanna roy wheeler realty - zion crossroads
MLS#:669670
Source:BRIGHTMLS
Price summary
- Price:$393,564
- Price per sq. ft.:$208.68
About this home
FRAMING UNDER WAY (9/30) The NEW AVERY model minutes to 64 at the Ferncliff exit in Louisa! The Avery model with upgrades galore! The welcoming front porch boasts a craftsman style front door and shutters, wall lanterns and additional LED lights, shake in three sections. The open concept floor plan with laminate flooring in the main living areas, great room with ceiling fan, kitchen with 2x8 island, granite counter, stainless appliances, Tier 2 42" wall cabinets, French door leading to the 10x12 deck, mud room with trim package and half bath tucked away from the main living areas. The first floor master with ceiling fan lead to an ensuite bathroom with double bowl vanity, 5' shower, linen closet and walk in closet. The stairs are located off the kitchen to access the 3 bedrooms upstairs including the full bath, laundry room and pull down attic stairs. No HOA or WATER or SEWER Bills. Spring completion. Ask about saving $7,500 in Seller Paid Closing Costs.,Granite Counter,Wood Cabinets
Contact an agent
Home facts
- Year built:2025
- Listing ID #:669670
- Added:1 day(s) ago
- Updated:October 03, 2025 at 05:32 AM
Rooms and interior
- Bedrooms:4
- Total bathrooms:3
- Full bathrooms:2
- Half bathrooms:1
- Living area:1,886 sq. ft.
Heating and cooling
- Cooling:Central A/C, Heat Pump(s)
- Heating:Central, Heat Pump(s)
Structure and exterior
- Roof:Architectural Shingle
- Year built:2025
- Building area:1,886 sq. ft.
- Lot area:2.24 Acres
Schools
- High school:LOUISA
- Middle school:LOUISA
- Elementary school:MOSS-NUCKOLS
Utilities
- Water:Well
- Sewer:Septic Exists
Finances and disclosures
- Price:$393,564
- Price per sq. ft.:$208.68
- Tax amount:$2,833 (2025)
New listings near 75 Harlow Town Rd
- New
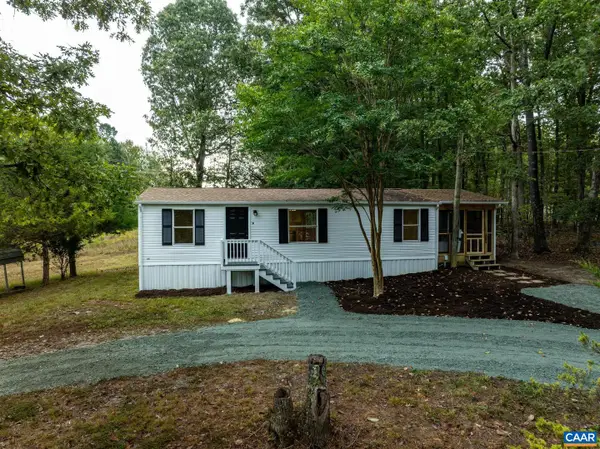 Listed by BHGRE$269,000Active3 beds 2 baths960 sq. ft.
Listed by BHGRE$269,000Active3 beds 2 baths960 sq. ft.1103 Lasley Ln, LOUISA, VA 23093
MLS# 669672Listed by: BETTER HOMES & GARDENS R.E.-PATHWAYS - New
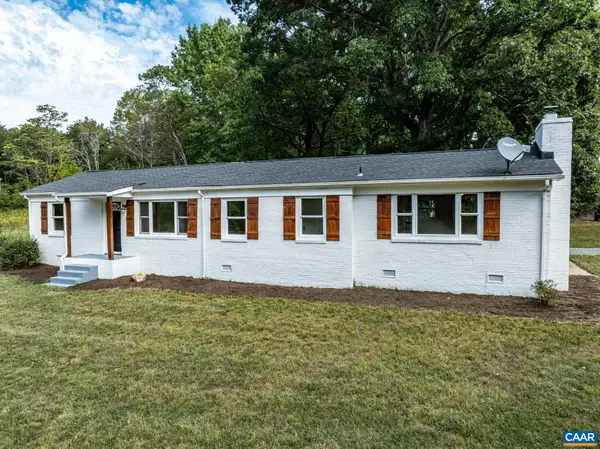 Listed by BHGRE$350,000Active3 beds 2 baths1,303 sq. ft.
Listed by BHGRE$350,000Active3 beds 2 baths1,303 sq. ft.19 Harlow Town Rd, Louisa, VA 23093
MLS# 669668Listed by: BETTER HOMES & GARDENS R.E.-PATHWAYS - New
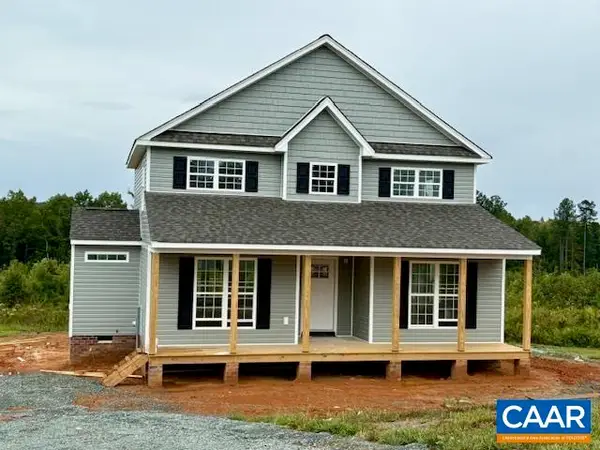 $393,564Active4 beds 3 baths1,886 sq. ft.
$393,564Active4 beds 3 baths1,886 sq. ft.75 Harlow Town Rd, Louisa, VA 23093
MLS# 669670Listed by: HOWARD HANNA ROY WHEELER REALTY - ZION CROSSROADS - New
 Listed by BHGRE$269,000Active3 beds 2 baths960 sq. ft.
Listed by BHGRE$269,000Active3 beds 2 baths960 sq. ft.1103 Lasley Ln, Louisa, VA 23093
MLS# 669672Listed by: BETTER HOMES & GARDENS R.E.-PATHWAYS - New
 $130,000Active3.56 Acres
$130,000Active3.56 AcresLot 28 Turkey Trail, LOUISA, VA 23093
MLS# VALA2008670Listed by: MADISON & CO PROPERTIES LLC - New
 $274,900Active3 beds 1 baths1,296 sq. ft.
$274,900Active3 beds 1 baths1,296 sq. ft.133 Redbud Drive, Louisa, VA 23093
MLS# 2527441Listed by: VIRGINIA CAPITAL REALTY - New
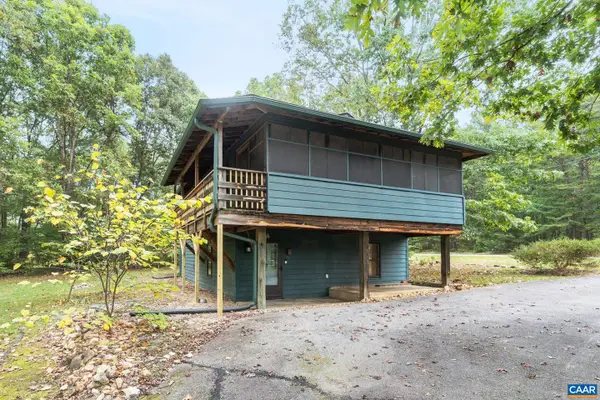 $300,000Active2 beds 2 baths1,728 sq. ft.
$300,000Active2 beds 2 baths1,728 sq. ft.345 Walnut Shade Rd, LOUISA, VA 23093
MLS# 669585Listed by: YES REALTY PARTNERS - Coming Soon
 $549,999Coming Soon3 beds 3 baths
$549,999Coming Soon3 beds 3 baths3151 Waldrop Church Rd, LOUISA, VA 23093
MLS# VALA2008672Listed by: MOVE4FREE REALTY, LLC - New
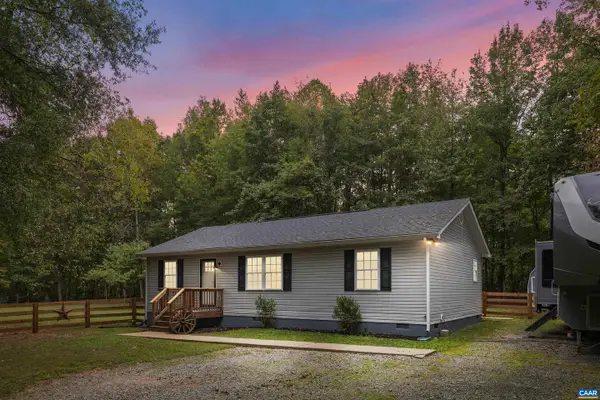 $365,000Active3 beds 2 baths1,144 sq. ft.
$365,000Active3 beds 2 baths1,144 sq. ft.5904 Byrd Mill Rd, LOUISA, VA 23093
MLS# 669566Listed by: LAKE & COUNTRY REALTY, LLC
