361 Foster Trl, Louisa, VA 23093
Local realty services provided by:Better Homes and Gardens Real Estate Reserve
361 Foster Trl,Louisa, VA 23093
$980,000
- 4 Beds
- 4 Baths
- 3,382 sq. ft.
- Single family
- Pending
Listed by:pamela maloney
Office:long & foster - charlottesville
MLS#:667113
Source:BRIGHTMLS
Price summary
- Price:$980,000
- Price per sq. ft.:$260.22
About this home
Charming Farm with Pond and Stables nestled between Charlottesville and Richmond and conveniently accessible to I-64. Privately set on 40+acres this property offers a spacious Cape Cod style home surrounded by a blend of pastoral beauty, mature trees and modern comfort. 4 beds and 3.5 baths, +opt. 5 bedroom, 6 stall barn with/tack room, fenced pastures, equipment shed, vegetable garden, large spring fed pond featuring an island, groomed walking trails and a 40 X 30 workshop/training building!! At the home you will be welcomed by a large country porch and once inside greeted by an updated gourmet kitchen, custom cabinetry with premium finishes, lots of granite counter space with tiled backsplash, under cabinetry lighting and stainless appliances.The Great Room features a soaring ceiling and abundant natural light with a wood burning stove framed in stone combined with an expansive deck just steps away, creating a comfortable gathering place.The 1st level Primary Suite includes a walk-in closet, tiled shower and garden soaking tub. An office and laundry/mud room complete the first level. Whether you are a seasoned equestrian or someone seeking a quiet country retreat with high end touches this property is a rare find in Central VA,Granite Counter,Painted Cabinets,Wood Cabinets
Contact an agent
Home facts
- Year built:1999
- Listing ID #:667113
- Added:70 day(s) ago
- Updated:October 12, 2025 at 07:23 AM
Rooms and interior
- Bedrooms:4
- Total bathrooms:4
- Full bathrooms:3
- Half bathrooms:1
- Living area:3,382 sq. ft.
Heating and cooling
- Cooling:Central A/C, Heat Pump(s)
- Heating:Central, Electric, Forced Air, Heat Pump(s)
Structure and exterior
- Roof:Architectural Shingle
- Year built:1999
- Building area:3,382 sq. ft.
- Lot area:40.56 Acres
Schools
- High school:LOUISA
- Middle school:LOUISA
- Elementary school:MOSS-NUCKOLS
Utilities
- Water:Well
- Sewer:Septic Exists
Finances and disclosures
- Price:$980,000
- Price per sq. ft.:$260.22
- Tax amount:$4,021 (2024)
New listings near 361 Foster Trl
- New
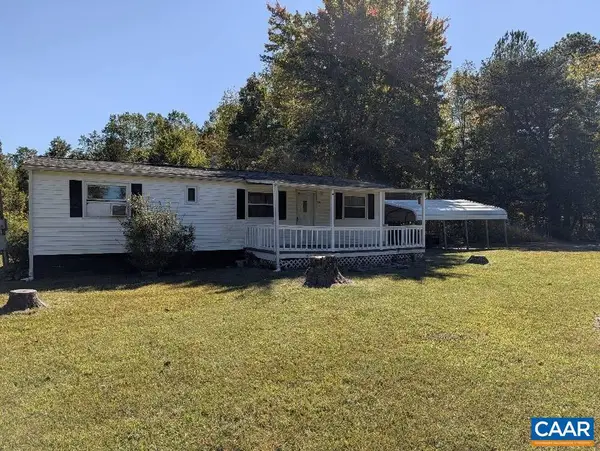 $159,900Active3 beds 2 baths960 sq. ft.
$159,900Active3 beds 2 baths960 sq. ft.454 Kents Mill Rd, LOUISA, VA 23093
MLS# 669974Listed by: REAL ESTATE III, INC. - New
 $159,900Active3 beds 2 baths960 sq. ft.
$159,900Active3 beds 2 baths960 sq. ft.454 Kents Mill Rd, Louisa, VA 23093
MLS# 669974Listed by: REAL ESTATE III, INC. - New
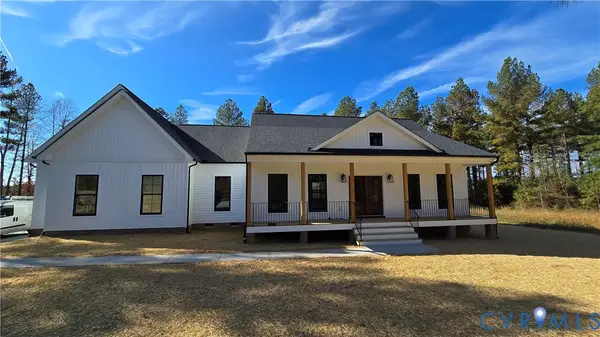 $616,385Active4 beds 3 baths2,288 sq. ft.
$616,385Active4 beds 3 baths2,288 sq. ft.Lot 1 Bacon Bit Lane, Louisa, VA 23093
MLS# 2528397Listed by: RE/MAX REALTY SPECIALISTS - New
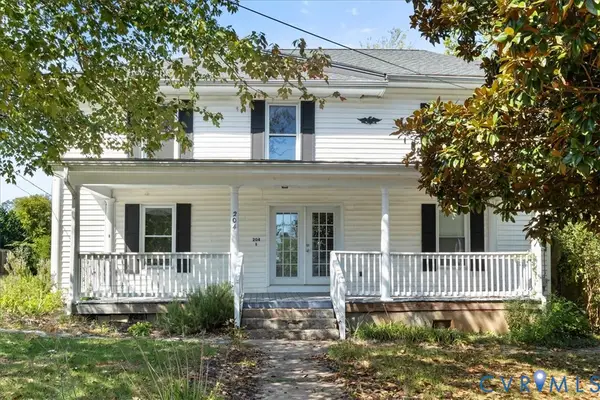 $600,000Active-- beds -- baths3,756 sq. ft.
$600,000Active-- beds -- baths3,756 sq. ft.204 Cutler Avenue, Louisa, VA 23093
MLS# 2527514Listed by: KELLER WILLIAMS REALTY - New
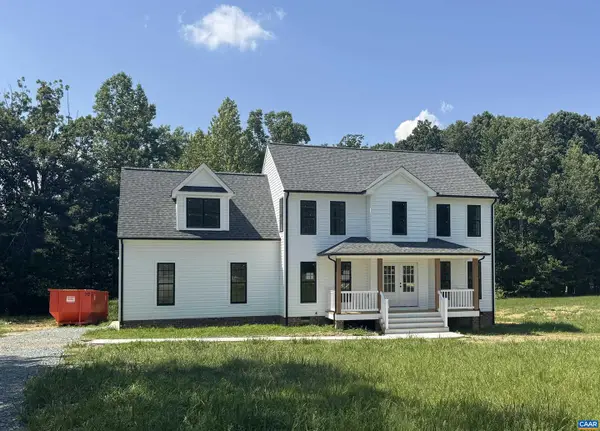 $499,181Active4 beds 3 baths2,227 sq. ft.
$499,181Active4 beds 3 baths2,227 sq. ft.0 Martin Village Rd #16e, LOUISA, VA 23093
MLS# 669818Listed by: HOWARD HANNA ROY WHEELER REALTY - ZION CROSSROADS - New
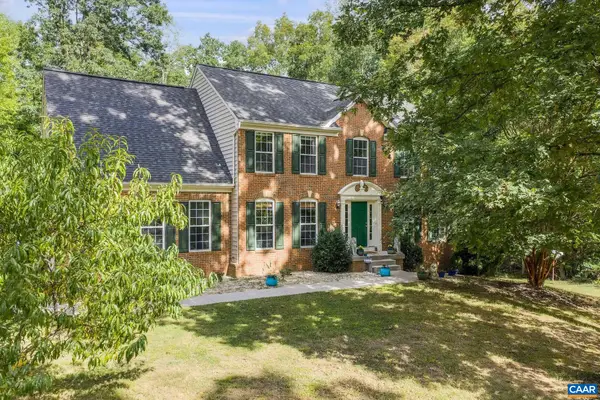 $625,500Active5 beds 4 baths4,652 sq. ft.
$625,500Active5 beds 4 baths4,652 sq. ft.419 Carter Ln, Louisa, VA 23093
MLS# 669698Listed by: FRANK HARDY SOTHEBY'S INTERNATIONAL REALTY 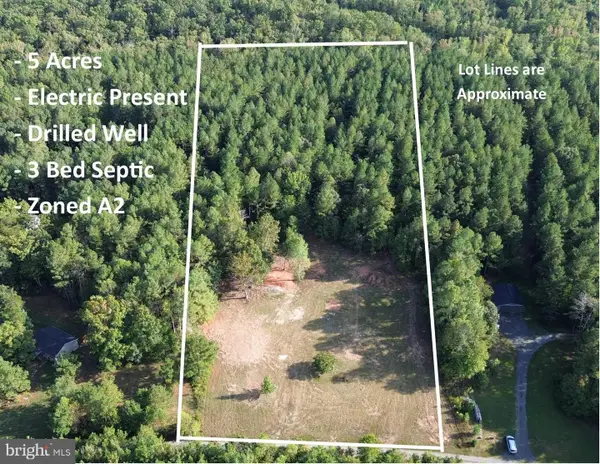 $135,000Pending5 Acres
$135,000Pending5 Acres943 White Walnut Rd, LOUISA, VA 23093
MLS# VALA2008686Listed by: RE/MAX REALTY SPECIALISTS- New
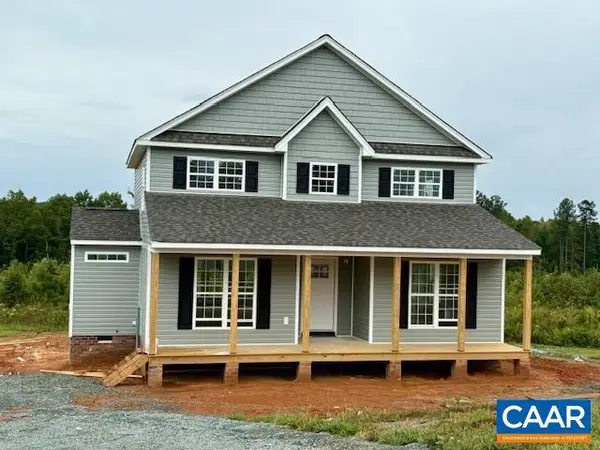 $393,564Active4 beds 3 baths1,886 sq. ft.
$393,564Active4 beds 3 baths1,886 sq. ft.75 Harlow Town Rd, LOUISA, VA 23093
MLS# 669670Listed by: HOWARD HANNA ROY WHEELER REALTY - ZION CROSSROADS 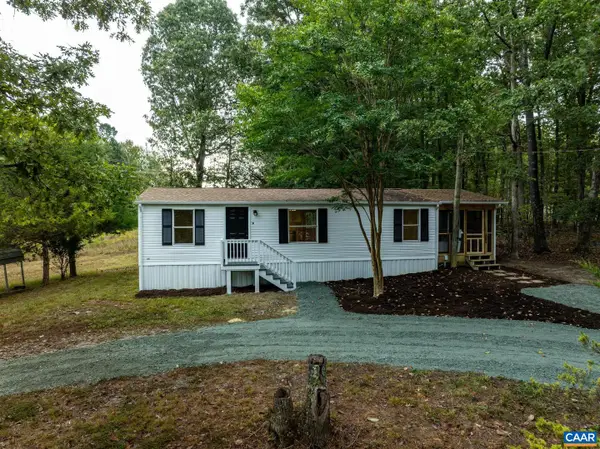 Listed by BHGRE$269,000Pending3 beds 2 baths960 sq. ft.
Listed by BHGRE$269,000Pending3 beds 2 baths960 sq. ft.1103 Lasley Ln, LOUISA, VA 23093
MLS# 669672Listed by: BETTER HOMES & GARDENS R.E.-PATHWAYS- New
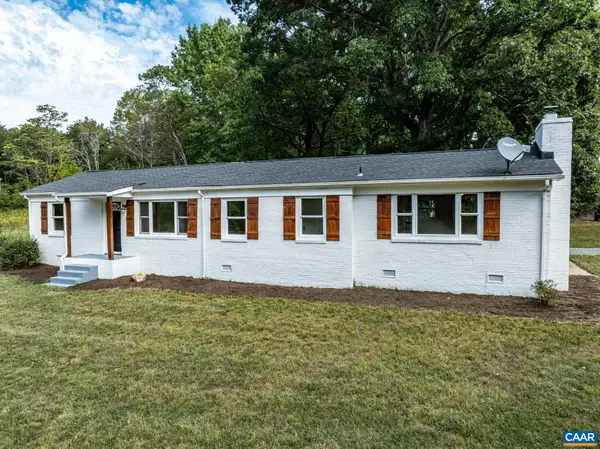 Listed by BHGRE$350,000Active3 beds 2 baths1,303 sq. ft.
Listed by BHGRE$350,000Active3 beds 2 baths1,303 sq. ft.19 Harlow Town Rd, Louisa, VA 23093
MLS# 669668Listed by: BETTER HOMES & GARDENS R.E.-PATHWAYS
