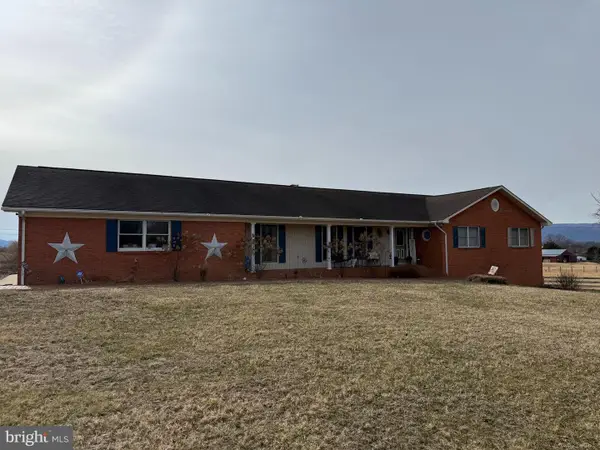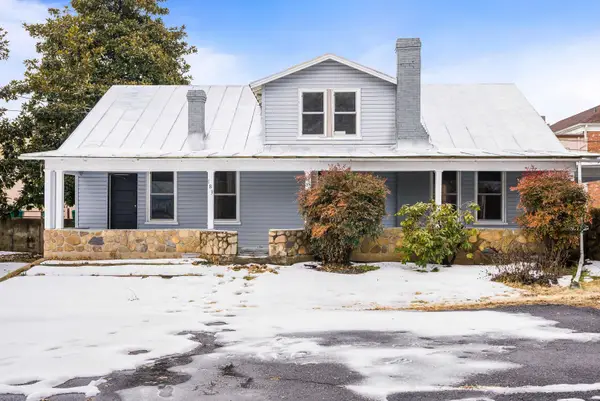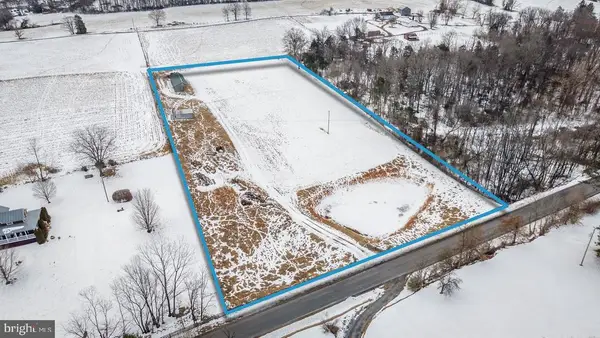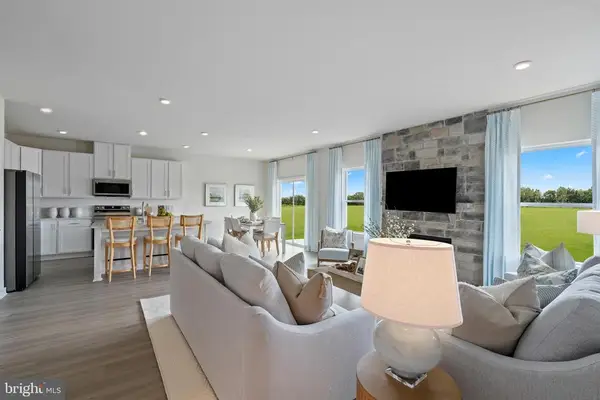26 O'flinn St, Luray, VA 22835
Local realty services provided by:Better Homes and Gardens Real Estate Pathways
26 O'flinn St,Luray, VA 22835
$299,900
- 3 Beds
- 2 Baths
- 2,510 sq. ft.
- Single family
- Active
Listed by: lauren reed
Office: funkhouser real estate group
MLS#:VAPA2005254
Source:CHARLOTTESVILLE
Price summary
- Price:$299,900
- Price per sq. ft.:$119.48
About this home
This fully renovated, move-in-ready brick ranch offers three bedrooms and two bathrooms on a level lot along a quiet street in charming Luray, Virginia. Thoughtfully updated from top to bottom, the home features custom finishes and modern touches throughout while preserving its timeless character. Step inside to a spacious, open-concept living area that exudes warmth and comfort””ideal for both everyday living and entertaining. The stunning kitchen is a true centerpiece, featuring granite countertops, a tile backsplash, brand-new high-end cabinetry, and sleek stainless-steel appliances. Luxury vinyl plank flooring runs throughout the home, adding durability and style, while a new electric fireplace brings a cozy ambiance to your evenings. A new stacked washer and dryer conveniently located on the main level add to the home's practical appeal. The property also includes a generous 1,000 sqft unfinished basement-perfect for storage or ready to be transformed into additional living space. Outside, recent updates include new fascia boards, eye-catching shutters, and a large storage shed for all your outdoor needs. This thoughtfully upgraded home is ready to welcome its next owner. Please note: some photos contain virtual staging.
Contact an agent
Home facts
- Year built:1965
- Listing ID #:VAPA2005254
- Added:201 day(s) ago
- Updated:February 25, 2026 at 03:52 PM
Rooms and interior
- Bedrooms:3
- Total bathrooms:2
- Full bathrooms:2
- Living area:2,510 sq. ft.
Heating and cooling
- Cooling:Heat Pump
- Heating:Electric, Heat Pump, Wall Furnace
Structure and exterior
- Year built:1965
- Building area:2,510 sq. ft.
- Lot area:0.26 Acres
Schools
- Middle school:Other
- Elementary school:NONE
Utilities
- Water:Public
- Sewer:Public Sewer
Finances and disclosures
- Price:$299,900
- Price per sq. ft.:$119.48
- Tax amount:$960 (2025)
New listings near 26 O'flinn St
- Coming Soon
 $444,000Coming Soon3 beds 4 baths
$444,000Coming Soon3 beds 4 baths116 Denbrook Ln, LURAY, VA 22835
MLS# VAPA2005962Listed by: FUNKHOUSER REAL ESTATE GROUP - New
 $267,500Active2 beds 2 baths1,109 sq. ft.
$267,500Active2 beds 2 baths1,109 sq. ft.115 Page St E, Luray, VA 22835
MLS# VAPA2006056Listed by: SKYLINE TEAM REAL ESTATE - New
 $267,500Active-- beds -- baths1,109 sq. ft.
$267,500Active-- beds -- baths1,109 sq. ft.115 Page St E, Luray, VA 22835
MLS# VAPA2006052Listed by: SKYLINE TEAM REAL ESTATE  $375,000Active1 beds 2 baths2,240 sq. ft.
$375,000Active1 beds 2 baths2,240 sq. ft.613 Airport Rd, Luray, VA 22835
MLS# VAPA2006010Listed by: WEICHERT REALTORS - BLUE RIBBON- New
 $225,000Active3 beds 1 baths2,766 sq. ft.
$225,000Active3 beds 1 baths2,766 sq. ft.183 Blue Bell Ave, Luray, VA 22835
MLS# 673355Listed by: CONNEXA REAL ESTATE - New
 $139,900Active4.38 Acres
$139,900Active4.38 Acres1259 Farmview Rd, Luray, VA 22835
MLS# VAPA2006008Listed by: FUNKHOUSER REAL ESTATE GROUP - New
 $375,000Active3 beds 2 baths2,354 sq. ft.
$375,000Active3 beds 2 baths2,354 sq. ft.6 Charles St, LURAY, VA 22835
MLS# VAPA2006044Listed by: ASCENDANCY REALTY LLC - New
 $350,000Active3 beds 2 baths1,388 sq. ft.
$350,000Active3 beds 2 baths1,388 sq. ft.450 Creekside Dr, Luray, VA 22835
MLS# VAPA2006030Listed by: NEXTHOME REALTY SELECT  $302,540Active3 beds 2 baths1,510 sq. ft.
$302,540Active3 beds 2 baths1,510 sq. ft.Caterpillar Dr, Luray, VA 22835
MLS# VAPA2006034Listed by: BRIGHTMLS OFFICE $585,000Pending2 beds 2 baths1,000 sq. ft.
$585,000Pending2 beds 2 baths1,000 sq. ft.1022 Valley Burg Rd, Luray, VA 22835
MLS# VAPA2006024Listed by: KW METRO CENTER

