42 Oakcrest Dr, LURAY, VA 22835
Local realty services provided by:Better Homes and Gardens Real Estate Murphy & Co.
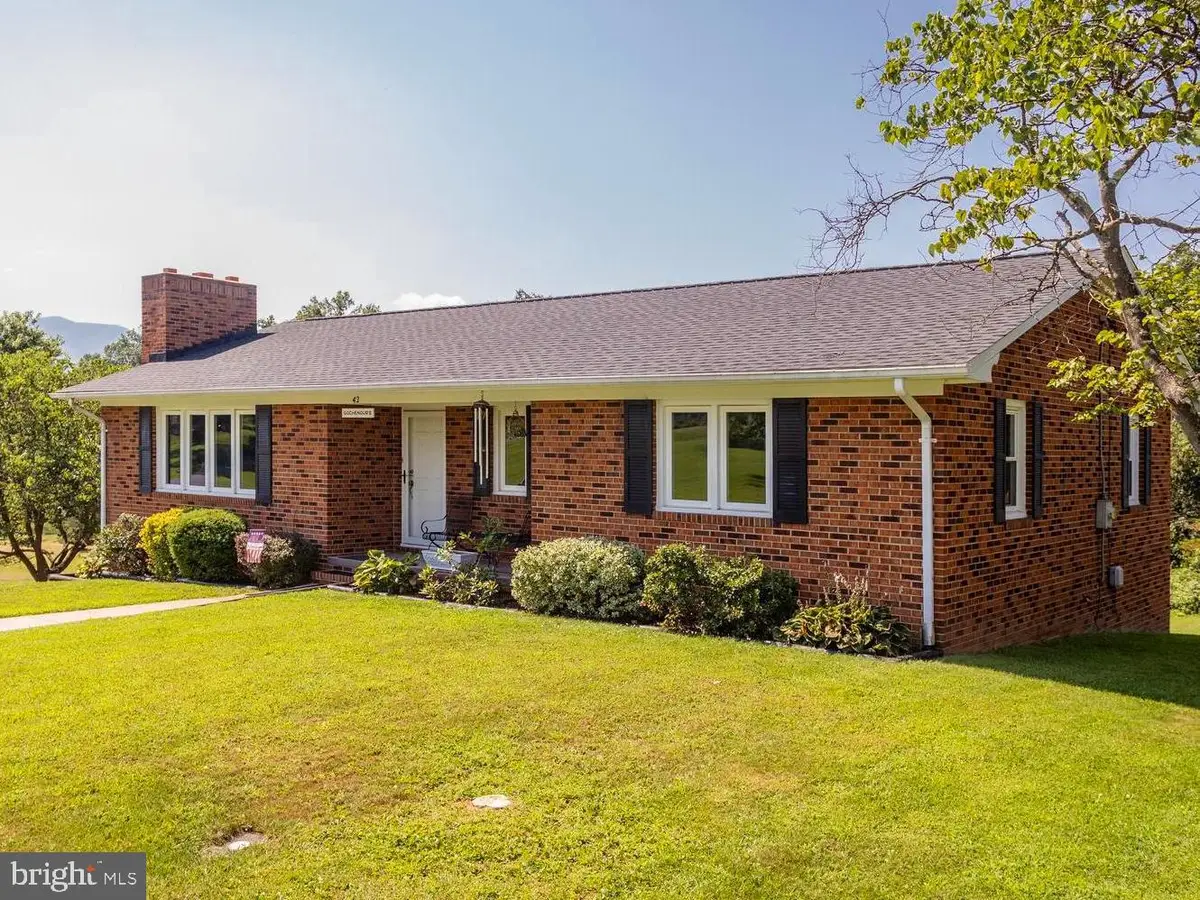
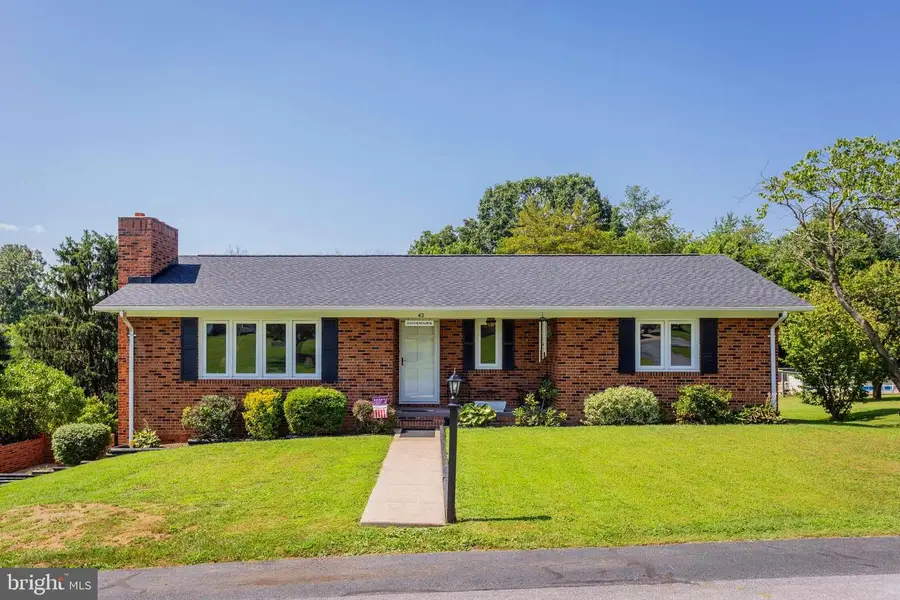
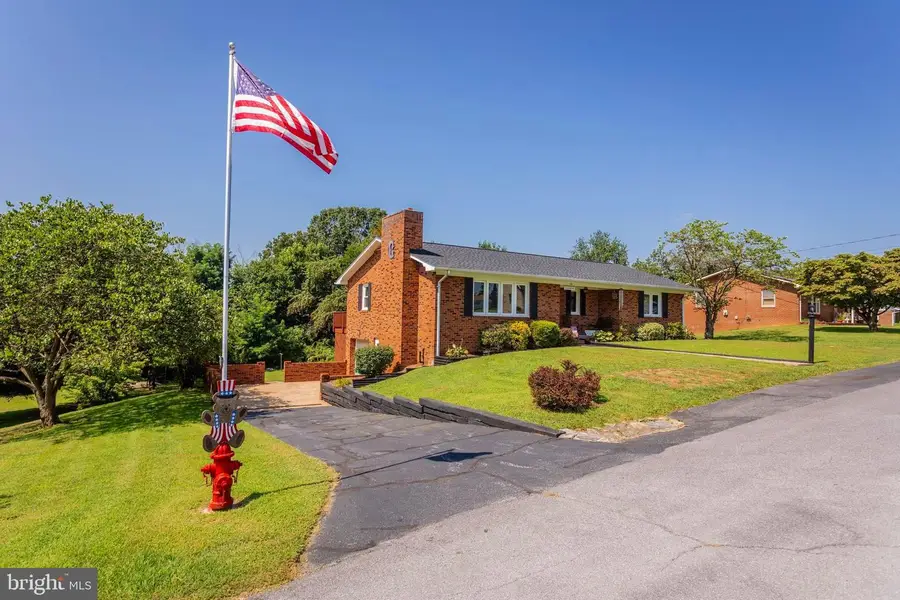
42 Oakcrest Dr,LURAY, VA 22835
$339,900
- 3 Beds
- 2 Baths
- 1,717 sq. ft.
- Single family
- Active
Listed by:roger w miller
Office:united real estate horizon
MLS#:VAPA2005224
Source:BRIGHTMLS
Price summary
- Price:$339,900
- Price per sq. ft.:$197.96
About this home
YOUR HOME SEARCH ENDS HERE !! In the heart of Luray, tucked down a quiet street, you'll find this beautiful full brick home sitting on an established manicured lawn in a small community where you'll feel like 'everyone is family'. This home was custom designed and crafted by the current owner in 1979.... and has been impeccably maintained ever since. Here you'll enjoy three bedrooms & two full baths on the main floor for easy one-level living. The oversized & open concept eat-in kitchen has ample space for a large table, and, it adjoins a more traditional dining area. Large gatherings of family and friends can all enjoy a meal together in the same space. Or, if bigger groups aren't your style, you could easily re-imagine the dining area as a main level entertainment/family room. Either way, from this space you can access the deck, where you can overlook and access the private back yard, or simply view the mountains while reading or enjoying your favorite beverage. Major updates include a new roof in 2024, vinyl windows, and stainless kitchen appliances. The garage has a lot of built-ins and makes a fantastic workshop. In the lower level there's a walk-in food storage cellar complete with shelves for your home canned or prepper supplies. Speaking of prepping.... the home can also be heated by the wood burning brick fireplace on the main level and/or by connecting a wood-stove to the existing flue in the lower level. The balance of the unfinished lower level has full daylight windows and is waiting to be customized by you. This home is currently serviced by a private septic with a 3 bedroom perc. However, public sewer runs in front of the home if you prefer. Don't miss this! Schedule your private home tour... TODAY !!
Contact an agent
Home facts
- Year built:1979
- Listing Id #:VAPA2005224
- Added:14 day(s) ago
- Updated:August 15, 2025 at 01:53 PM
Rooms and interior
- Bedrooms:3
- Total bathrooms:2
- Full bathrooms:2
- Living area:1,717 sq. ft.
Heating and cooling
- Cooling:Ceiling Fan(s), Window Unit(s)
- Heating:Baseboard - Hot Water, Oil
Structure and exterior
- Roof:Architectural Shingle
- Year built:1979
- Building area:1,717 sq. ft.
- Lot area:0.34 Acres
Utilities
- Water:Public
- Sewer:Private Septic Tank
Finances and disclosures
- Price:$339,900
- Price per sq. ft.:$197.96
- Tax amount:$1,924 (2025)
New listings near 42 Oakcrest Dr
- Coming Soon
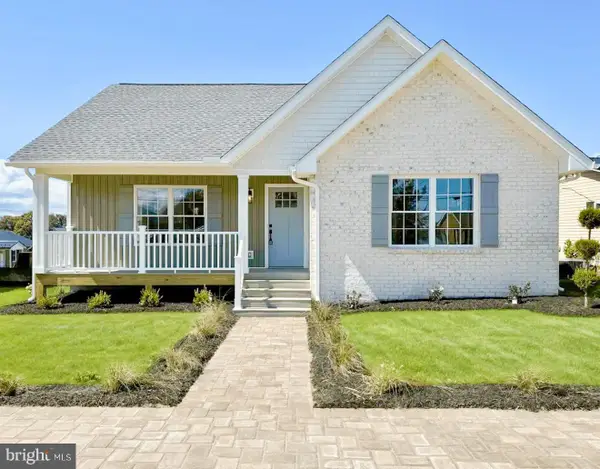 $367,500Coming Soon3 beds 2 baths
$367,500Coming Soon3 beds 2 baths320 8th Avenue, LURAY, VA 22835
MLS# VAPA2005270Listed by: ROYSTON REALTY - New
 $310,000Active3 beds 2 baths1,347 sq. ft.
$310,000Active3 beds 2 baths1,347 sq. ft.26 O'flinn St, LURAY, VA 22835
MLS# VAPA2005254Listed by: FUNKHOUSER REAL ESTATE GROUP - New
 $705,000Active3 beds 2 baths3,742 sq. ft.
$705,000Active3 beds 2 baths3,742 sq. ft.2066 Jewell Hollow Rd, LURAY, VA 22835
MLS# VAPA2005220Listed by: SAMSON PROPERTIES 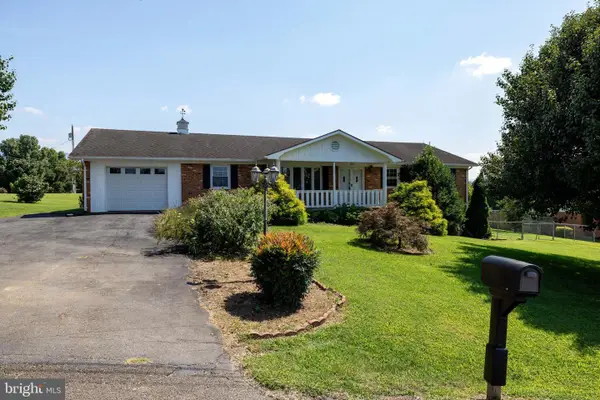 $389,900Pending3 beds 3 baths1,885 sq. ft.
$389,900Pending3 beds 3 baths1,885 sq. ft.36 Canaan St, LURAY, VA 22835
MLS# VAPA2005242Listed by: FUNKHOUSER REAL ESTATE GROUP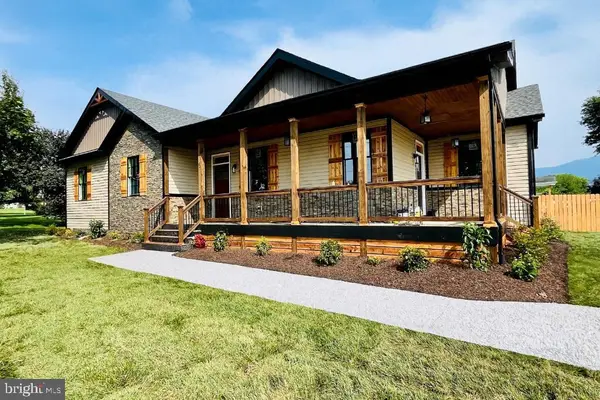 $449,900Active4 beds 3 baths1,840 sq. ft.
$449,900Active4 beds 3 baths1,840 sq. ft.6 Antioch Rd, LURAY, VA 22835
MLS# VAPA2005236Listed by: LISTWITHFREEDOM.COM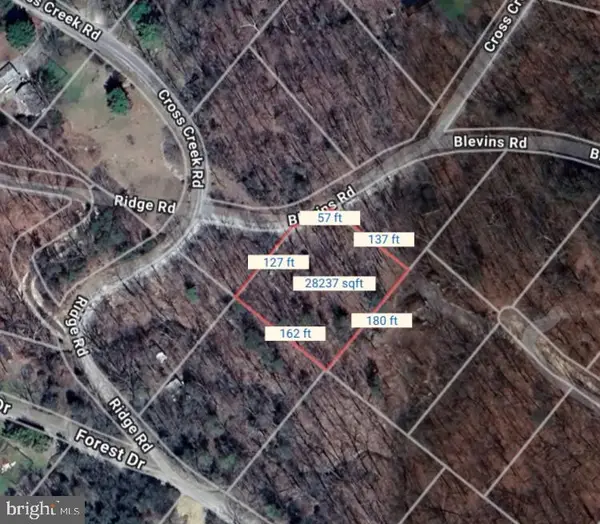 $35,000Active0.65 Acres
$35,000Active0.65 AcresBlevins Road, LURAY, VA 22835
MLS# VAPA2005204Listed by: RE SMART, LLC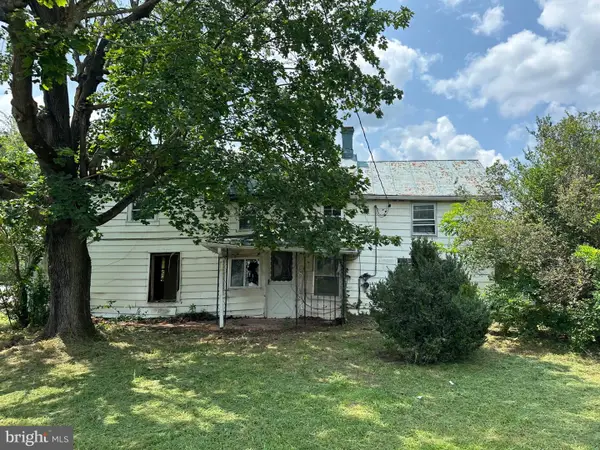 $85,000Active4 beds 1 baths1,149 sq. ft.
$85,000Active4 beds 1 baths1,149 sq. ft.750 W Main St, LURAY, VA 22835
MLS# VAPA2005228Listed by: WEICHERT REALTORS - NANCY BEAHM REAL ESTATE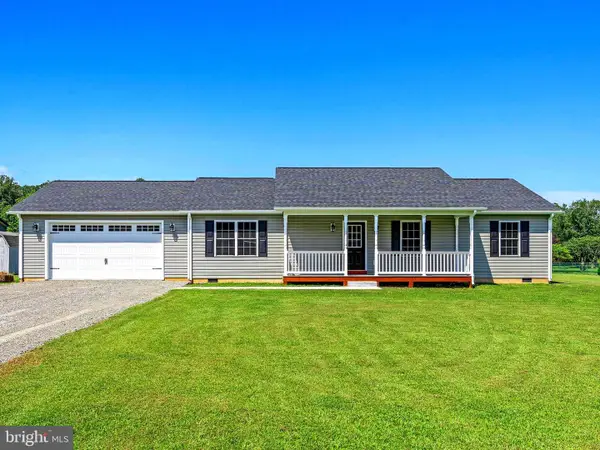 $385,000Active3 beds 2 baths1,450 sq. ft.
$385,000Active3 beds 2 baths1,450 sq. ft.137 Goldfinch Ln, LURAY, VA 22835
MLS# VAPA2005190Listed by: FUNKHOUSER REAL ESTATE GROUP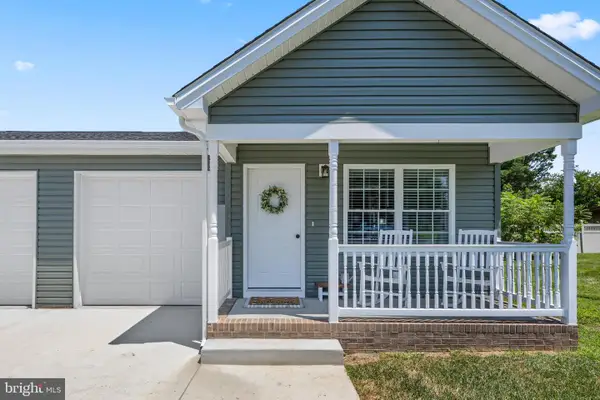 $275,000Pending3 beds 2 baths1,115 sq. ft.
$275,000Pending3 beds 2 baths1,115 sq. ft.107 Sixth Ave, LURAY, VA 22835
MLS# VAPA2005166Listed by: FUNKHOUSER REAL ESTATE GROUP
