987 Riverside Dr, Luray, VA 22835
Local realty services provided by:Better Homes and Gardens Real Estate Reserve
987 Riverside Dr,Luray, VA 22835
$599,900
- 3 Beds
- 2 Baths
- 2,934 sq. ft.
- Single family
- Active
Listed by: sable c ponn
Office: funkhouser real estate group
MLS#:VAPA2005586
Source:BRIGHTMLS
Price summary
- Price:$599,900
- Price per sq. ft.:$204.46
- Monthly HOA dues:$32.92
About this home
Spacious and private - this 3-bed, 2-bath home sits on 4.25 acres in the desirable Egypt Bend subdivision with private community access to the Shenandoah River! Built in 2004 and offering over 2,900 finished sq. ft., the home features an office/flex room, a large kitchen with adjoining dining area, a comfortable main living room, and a second formal living room for added versatility. A huge upper-level loft offers the perfect bonus room or abundant storage space. Additional features include an attached two-car garage, huge 2500+ sq ft unfinished basement with interior and exterior access, and handicap accessibility throughout key areas. Surrounded by trees in a quiet, secluded setting, this property combines space, flexibility, and community river access—an exceptional opportunity in a scenic Shenandoah Valley location! Some photos are virtually staged.
Contact an agent
Home facts
- Year built:2004
- Listing ID #:VAPA2005586
- Added:91 day(s) ago
- Updated:February 25, 2026 at 02:44 PM
Rooms and interior
- Bedrooms:3
- Total bathrooms:2
- Full bathrooms:2
- Living area:2,934 sq. ft.
Heating and cooling
- Cooling:Central A/C
- Heating:Electric, Heat Pump(s)
Structure and exterior
- Roof:Composite
- Year built:2004
- Building area:2,934 sq. ft.
- Lot area:4.25 Acres
Utilities
- Water:Community
- Sewer:Private Septic Tank
Finances and disclosures
- Price:$599,900
- Price per sq. ft.:$204.46
- Tax amount:$2,719 (2025)
New listings near 987 Riverside Dr
- Coming Soon
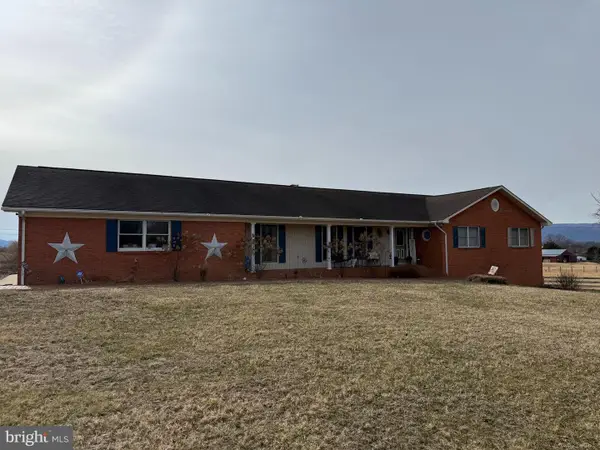 $444,000Coming Soon3 beds 4 baths
$444,000Coming Soon3 beds 4 baths116 Denbrook Ln, LURAY, VA 22835
MLS# VAPA2005962Listed by: FUNKHOUSER REAL ESTATE GROUP - New
 $267,500Active-- beds -- baths1,109 sq. ft.
$267,500Active-- beds -- baths1,109 sq. ft.115 Page St E, Luray, VA 22835
MLS# VAPA2006052Listed by: SKYLINE TEAM REAL ESTATE - New
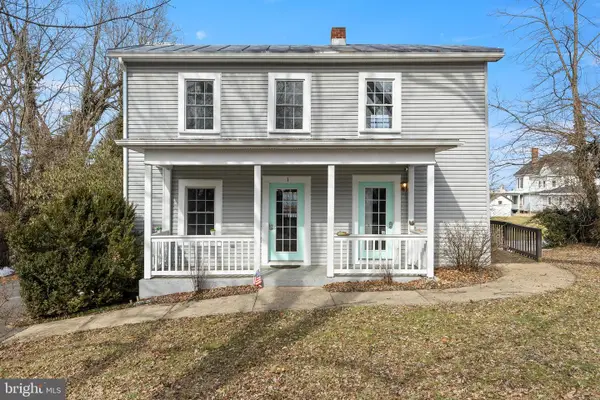 $267,500Active2 beds 2 baths1,109 sq. ft.
$267,500Active2 beds 2 baths1,109 sq. ft.115 E Page St, LURAY, VA 22835
MLS# VAPA2006056Listed by: SKYLINE TEAM REAL ESTATE - New
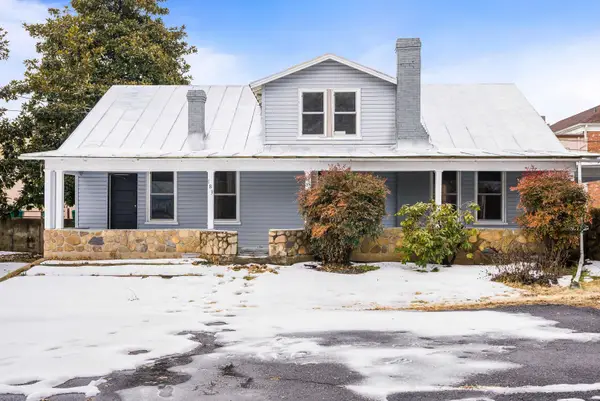 $225,000Active3 beds 1 baths2,766 sq. ft.
$225,000Active3 beds 1 baths2,766 sq. ft.183 Blue Bell Ave, Luray, VA 22835
MLS# 673355Listed by: CONNEXA REAL ESTATE 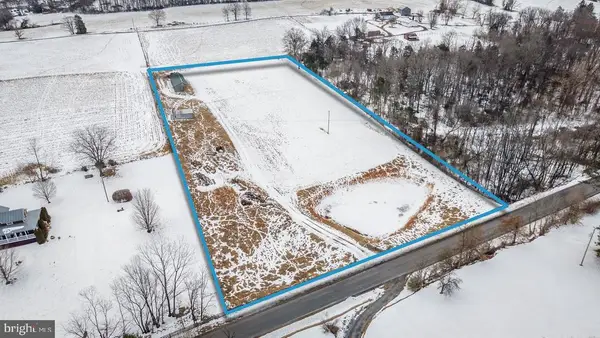 $139,900Pending4.38 Acres
$139,900Pending4.38 Acres1259 Farmview Rd, Luray, VA 22835
MLS# 673271Listed by: FUNKHOUSER REAL ESTATE GROUP: LURAY- New
 $375,000Active3 beds 2 baths2,354 sq. ft.
$375,000Active3 beds 2 baths2,354 sq. ft.6 Charles St, LURAY, VA 22835
MLS# VAPA2006044Listed by: ASCENDANCY REALTY LLC - New
 $350,000Active3 beds 2 baths1,388 sq. ft.
$350,000Active3 beds 2 baths1,388 sq. ft.450 Creekside Dr, Luray, VA 22835
MLS# VAPA2006030Listed by: NEXTHOME REALTY SELECT 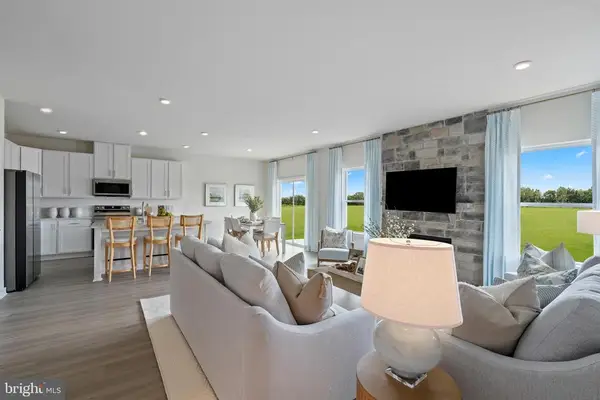 $302,540Active3 beds 2 baths1,510 sq. ft.
$302,540Active3 beds 2 baths1,510 sq. ft.Caterpillar Dr, Luray, VA 22835
MLS# VAPA2006034Listed by: BRIGHTMLS OFFICE $585,000Pending2 beds 2 baths1,000 sq. ft.
$585,000Pending2 beds 2 baths1,000 sq. ft.1022 Valley Burg Rd, Luray, VA 22835
MLS# VAPA2006024Listed by: KW METRO CENTER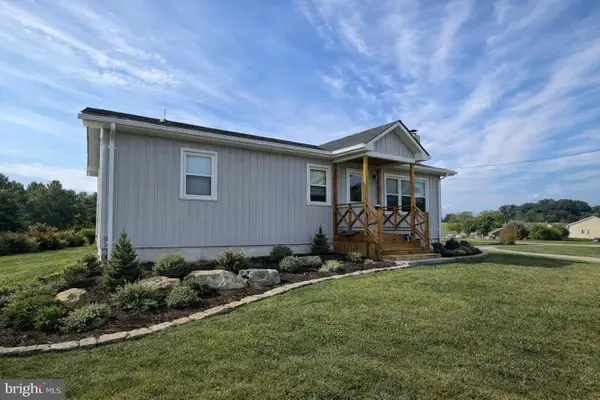 $375,000Active1 beds 2 baths1,280 sq. ft.
$375,000Active1 beds 2 baths1,280 sq. ft.613 Airport Rd, LURAY, VA 22835
MLS# VAPA2006010Listed by: WEICHERT REALTORS - BLUE RIBBON

