2024 Rivermont Ave, LYNCHBURG, VA 24503
Local realty services provided by:Better Homes and Gardens Real Estate Premier
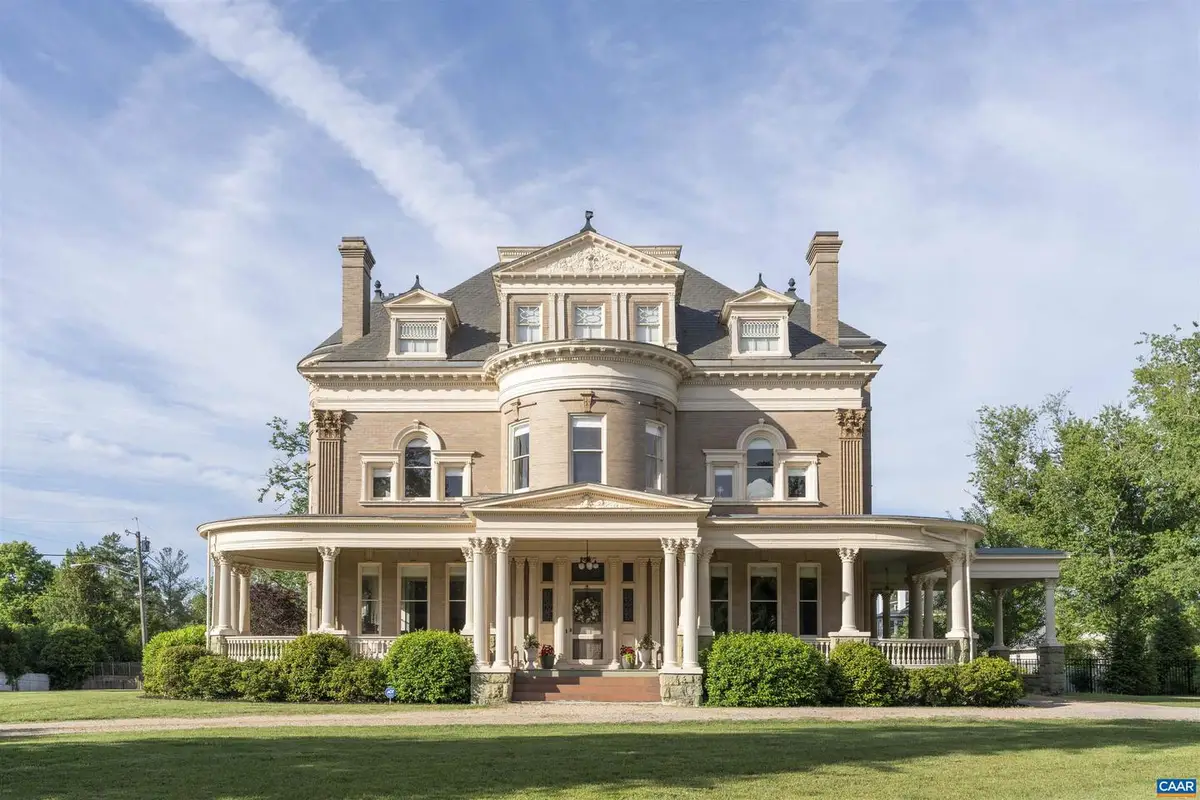
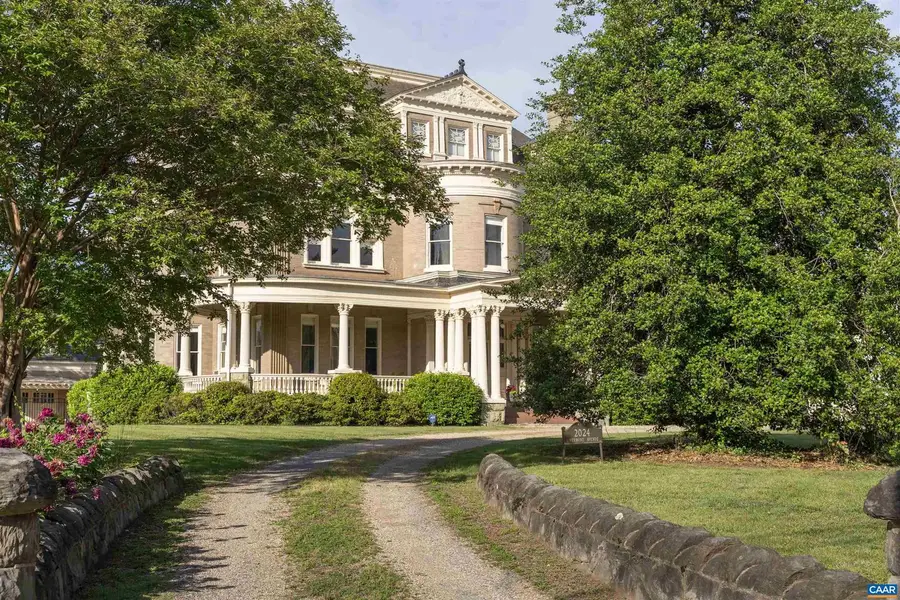
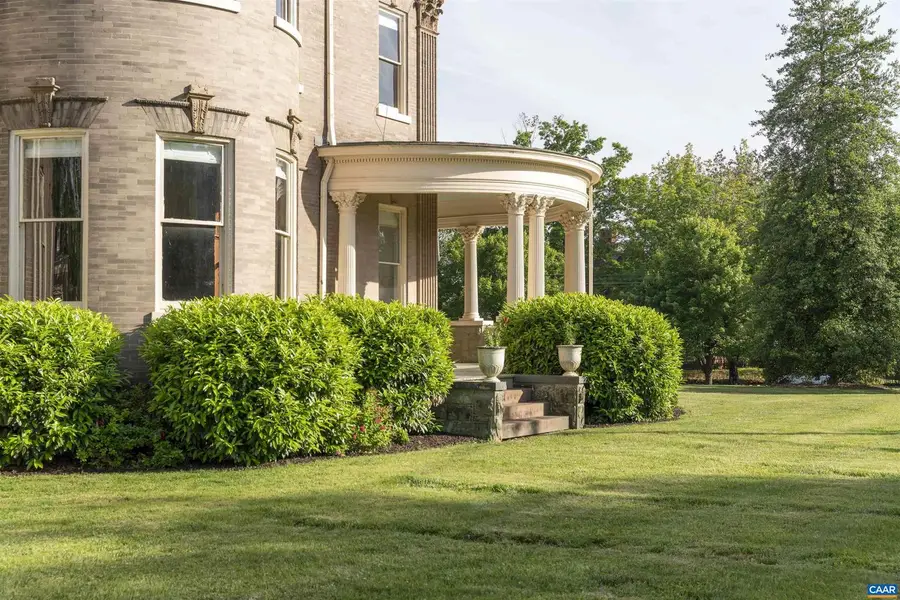
2024 Rivermont Ave,LYNCHBURG, VA 24503
$1,499,000
- 7 Beds
- 3 Baths
- 6,017 sq. ft.
- Single family
- Pending
Listed by:kensie johnson
Office:john stewart walker
MLS#:665688
Source:BRIGHTMLS
Price summary
- Price:$1,499,000
- Price per sq. ft.:$194.52
About this home
The William Christopher Ivey Home. This remarkable historic residence showcases stunning period details: original woodwork, fresh interior paint, coffered ceilings, grand mantels, pocket doors, wainscoting, and a breathtaking staircase- soaring 12-foot ceilings. Updated light fixtures. Modern comforts blend with historic charm, updated electrical, a new boiler (2016), and upgraded venting (2022). Chef?s kitchen is a standout, granite countertops, stainless steel appliances, a powerful 8-burner Viking stove. The main level features two gracious parlors and a formal dining room. Seven fireplaces throughout. Fenced backyard with a cobblestone patio, a saltwater pool (new heater/pump, and automatic pool dispenser), Chimney repairs with custom caps in (2022). Smart gate system. 50+ Custom Roman shades that are individually controlled with remote WiFi/app. A dream home for entertaining, inside and out. Gorgeous carriage house that includes a sunny apartment, perfect for guests or renting. Currently monthly income $1,300 per month adding an estimated 680+ Sqft separate from the main house. The ideal home to soak up summer days by the pool and strolling to the nearby cafes, shops and restaurants. Conveniently located moments from downtown,Granite Counter,Fireplace in Living Room
Contact an agent
Home facts
- Year built:1904
- Listing Id #:665688
- Added:65 day(s) ago
- Updated:August 16, 2025 at 07:27 AM
Rooms and interior
- Bedrooms:7
- Total bathrooms:3
- Full bathrooms:3
- Living area:6,017 sq. ft.
Heating and cooling
- Cooling:Central A/C, Heat Pump(s), Window Unit(s)
- Heating:Hot Water
Structure and exterior
- Roof:Metal, Slate
- Year built:1904
- Building area:6,017 sq. ft.
- Lot area:1.17 Acres
Schools
- High school:E.C. GLASS
- Middle school:LINKHORNE
- Elementary school:BEDFORD HILLS
Utilities
- Water:Public
- Sewer:Public Sewer
Finances and disclosures
- Price:$1,499,000
- Price per sq. ft.:$194.52
- Tax amount:$7,364 (2023)
New listings near 2024 Rivermont Ave
- New
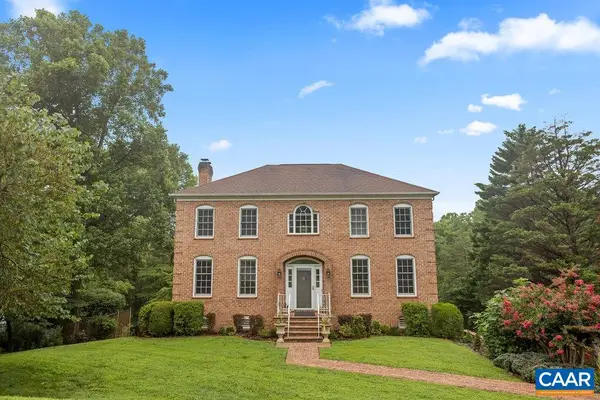 $499,900Active3 beds 4 baths2,782 sq. ft.
$499,900Active3 beds 4 baths2,782 sq. ft.Address Withheld By Seller, Lynchburg, VA 24503
MLS# 667626Listed by: RE/MAX 1ST OLYMPIC 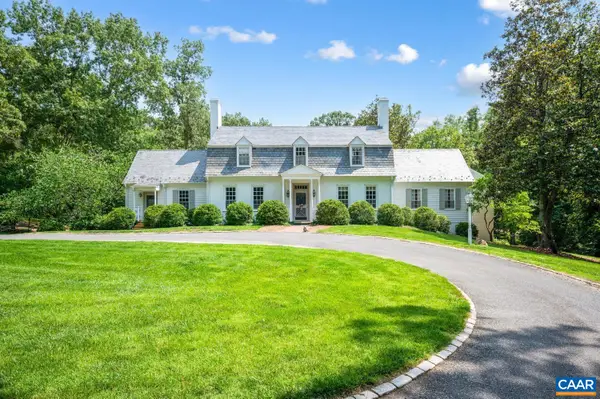 $1,350,000Active5 beds 5 baths5,347 sq. ft.
$1,350,000Active5 beds 5 baths5,347 sq. ft.Address Withheld By Seller, Lynchburg, VA 24503
MLS# 666170Listed by: BLICKENSTAFF & CO REALTORS $532,000Active4 beds 4 baths2,566 sq. ft.
$532,000Active4 beds 4 baths2,566 sq. ft.614 Bonair Circle, Lynchburg, VA 24503
MLS# 2515690Listed by: HOMECOIN.COM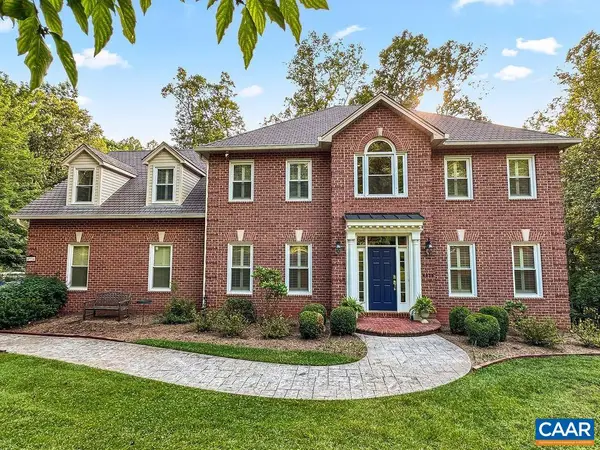 $720,000Active4 beds 4 baths4,705 sq. ft.
$720,000Active4 beds 4 baths4,705 sq. ft.Address Withheld By Seller, Lynchburg, VA 24503
MLS# 665953Listed by: BLICKENSTAFF & CO REALTORS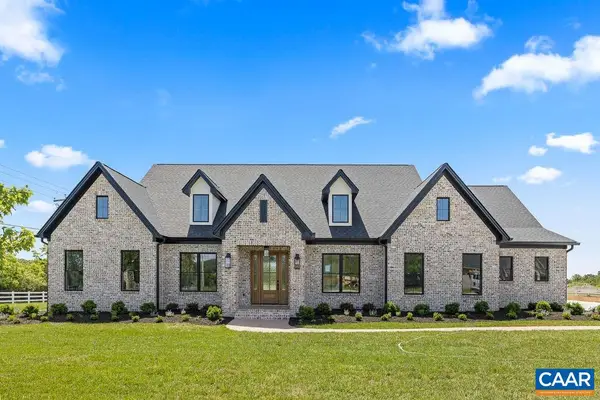 $1,200,000Active3 beds 5 baths3,630 sq. ft.
$1,200,000Active3 beds 5 baths3,630 sq. ft.Address Withheld By Seller, Lynchburg, VA 24503
MLS# 665690Listed by: BLICKENSTAFF & CO REALTORS $370,999Active5 beds 3 baths2,800 sq. ft.
$370,999Active5 beds 3 baths2,800 sq. ft.2227 Ridgewood Drive, LYNCHBURG, VA 24503
MLS# VALY2000038Listed by: COPPERMINE REALTY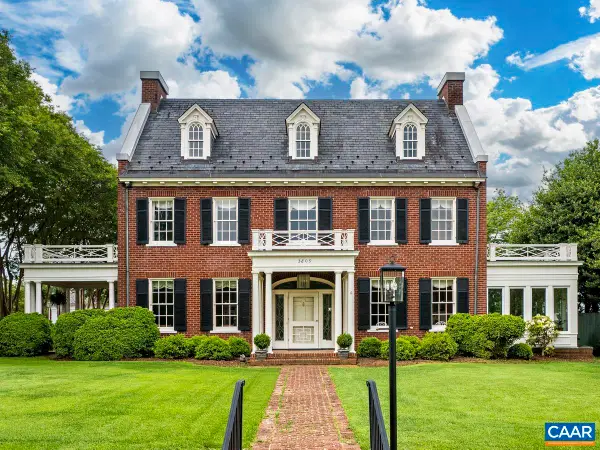 $1,250,000Active6 beds 5 baths6,091 sq. ft.
$1,250,000Active6 beds 5 baths6,091 sq. ft.Address Withheld By Seller, Lynchburg, VA 24503
MLS# 664913Listed by: BLICKENSTAFF & CO REALTORS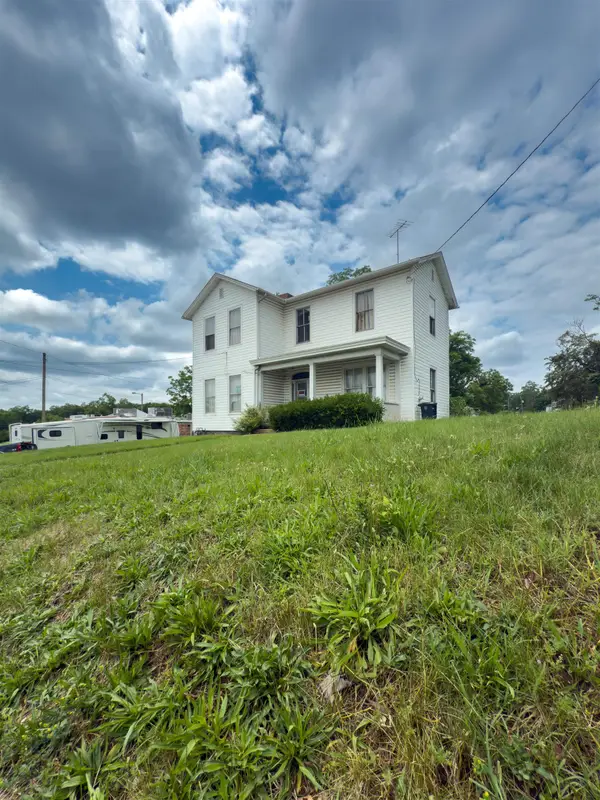 $85,000Active3 beds 2 baths1,908 sq. ft.
$85,000Active3 beds 2 baths1,908 sq. ft.Address Withheld By Seller, Lynchburg, VA 24501
MLS# 664574Listed by: PEARSON SMITH REALTY LLC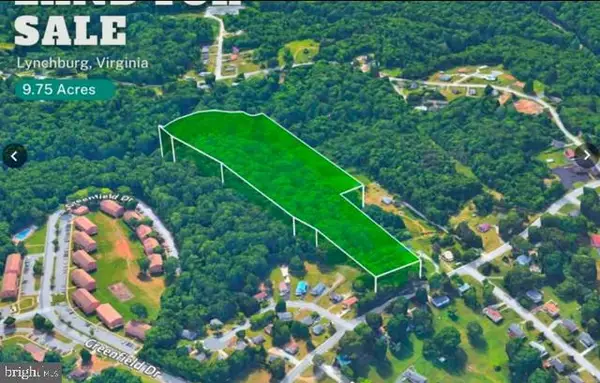 $110,000Active9.75 Acres
$110,000Active9.75 Acres1800 Florida Ave, LYNCHBURG, VA 24501
MLS# VALY2000036Listed by: SAMSON PROPERTIES
