Address Withheld By Seller, Lyndhurst, VA 22952
Local realty services provided by:Better Homes and Gardens Real Estate Pathways
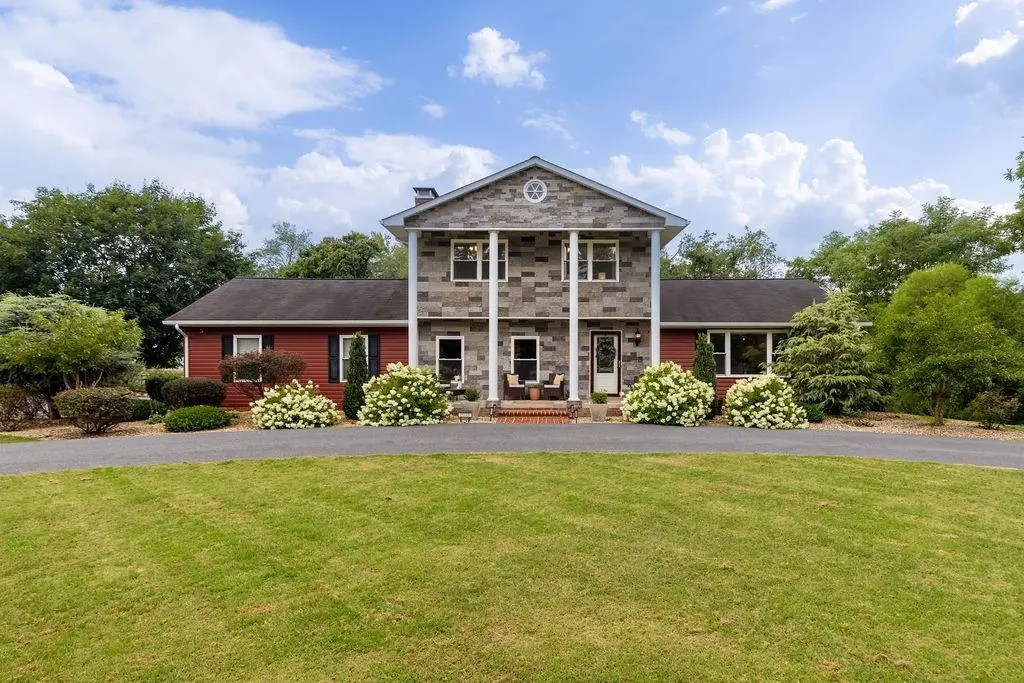
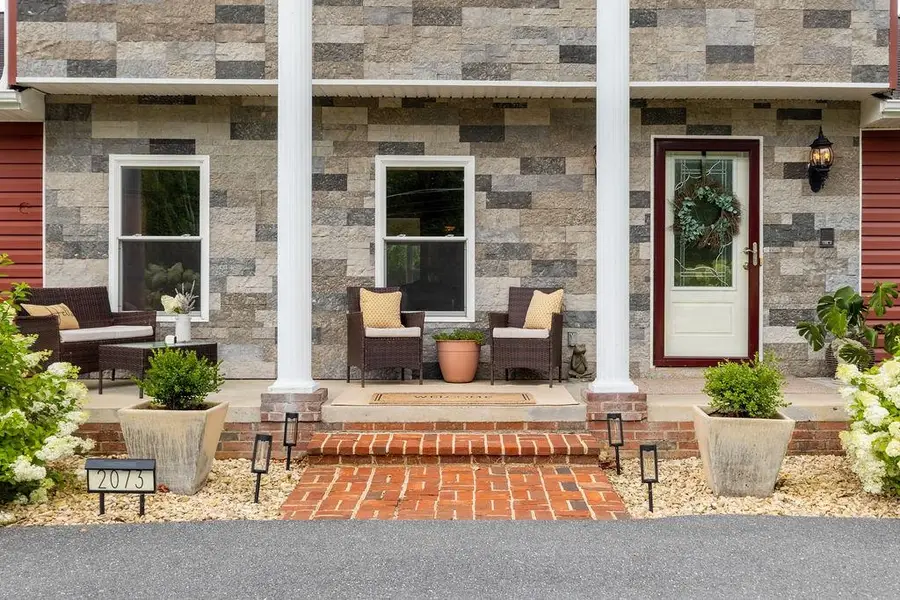
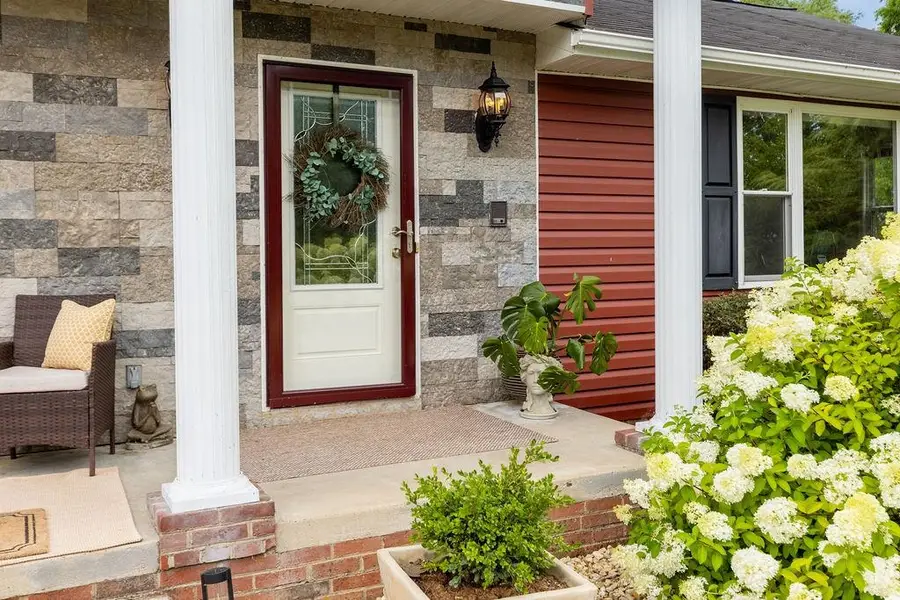
Address Withheld By Seller,Lyndhurst, VA 22952
$489,000
- 3 Beds
- 3 Baths
- 3,008 sq. ft.
- Single family
- Pending
Listed by:kk homes team
Office:long & foster real estate inc staunton/waynesboro
MLS#:667338
Source:CHARLOTTESVILLE
Sorry, we are unable to map this address
Price summary
- Price:$489,000
- Price per sq. ft.:$162.57
About this home
Escape to your own private retreat on 7.15 acres with mountain views, a stream at the side/rear of the property, and room to roam! This 3 bedroom, 3 bathroom home features a warm mix of hardwood floors and luxury vinyl plank, a cozy wood-burning fireplace, and a sunroom that invites natural light year-round. The spacious kitchen is a cook’s dream with ample cabinet space and a charming Butler’s pantry for extra storage and prep. Each bedroom is generously sized, and the layout offers flexibility for families, guests, or working from home. Outside, you’ll find a barn, shop, garden space, fruit trees/vines (figs, plums, peaches, pear, cherries, grapes, and even kiwi!) and plenty of parking for vehicles (even a RV spot!), equipment, or recreational toys. The backyard is fenced which is perfect for kids and pets. Conveniently located near the Blue Ridge Parkway and Sherando Lake - ideal for nature enthusiast!
Contact an agent
Home facts
- Year built:1980
- Listing Id #:667338
- Added:16 day(s) ago
- Updated:August 15, 2025 at 07:37 AM
Rooms and interior
- Bedrooms:3
- Total bathrooms:3
- Full bathrooms:3
- Living area:3,008 sq. ft.
Heating and cooling
- Cooling:Ductless, Heat Pump
- Heating:Heat Pump
Structure and exterior
- Year built:1980
- Building area:3,008 sq. ft.
- Lot area:7.15 Acres
Schools
- High school:Stuarts Draft
- Middle school:Stuarts Draft
- Elementary school:Stuarts Draft
Utilities
- Water:Public
- Sewer:Conventional Sewer
Finances and disclosures
- Price:$489,000
- Price per sq. ft.:$162.57
- Tax amount:$1,990 (2025)
New listings near 22952
- New
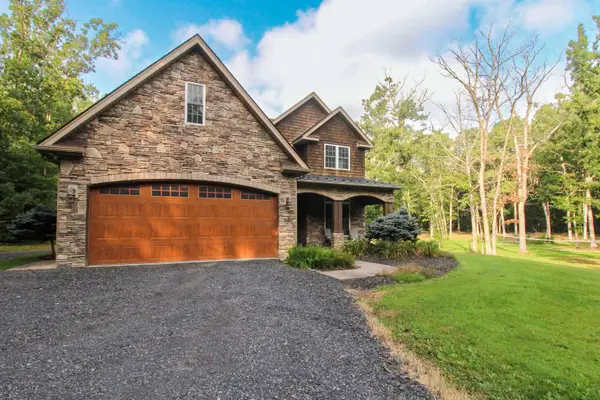 $679,000Active4 beds 3 baths4,458 sq. ft.
$679,000Active4 beds 3 baths4,458 sq. ft.Address Withheld By Seller, Lyndhurst, VA 22952
MLS# 667812Listed by: EPIQUE REALTY 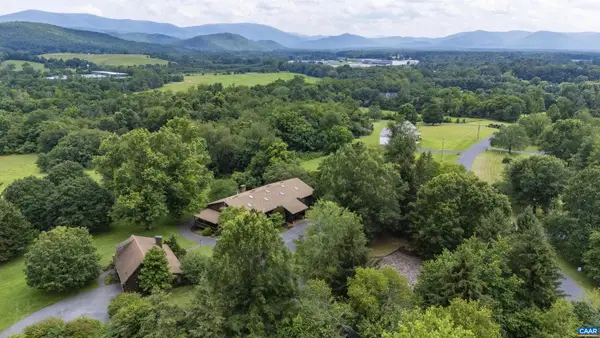 $2,400,000Active3 beds 4 baths1,827 sq. ft.
$2,400,000Active3 beds 4 baths1,827 sq. ft.18 Providence Ln, WAYNESBORO, VA 22980
MLS# 667388Listed by: THE HOGAN GROUP-CHARLOTTESVILLE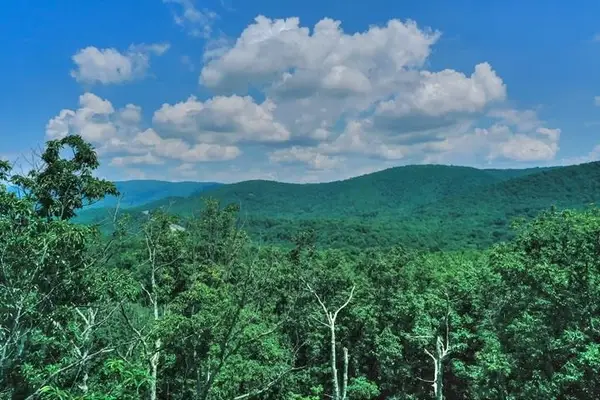 $134,500Pending7.04 Acres
$134,500Pending7.04 AcresAddress Withheld By Seller, Lyndhurst, VA 22952
MLS# 667269Listed by: HELP-U-SELL DIRECT SAVINGS REAL ESTATE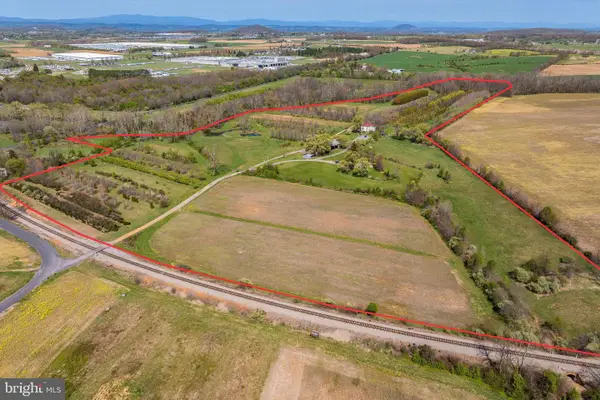 $950,000Active10 beds 4 baths4,978 sq. ft.
$950,000Active10 beds 4 baths4,978 sq. ft.514 Lipscomb Rd, STUARTS DRAFT, VA 24477
MLS# VAAG2000588Listed by: LONG & FOSTER REAL ESTATE, INC.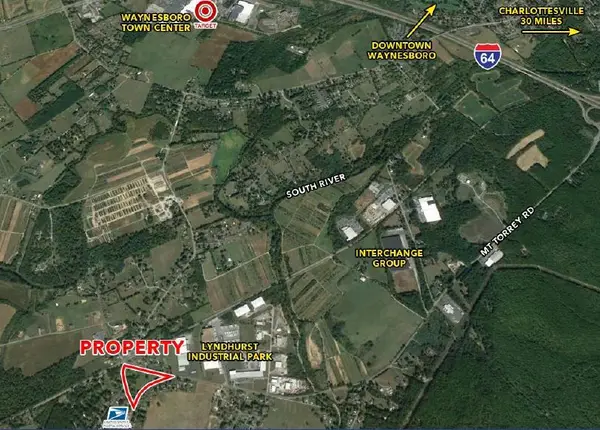 $625,000Active7 Acres
$625,000Active7 AcresAddress Withheld By Seller, Lyndhurst, VA 22952
MLS# 593058Listed by: TRIANGLE REALTORS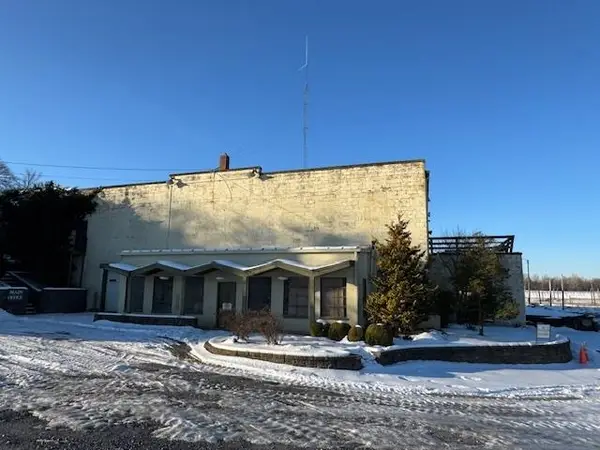 $3,500,000Active60 Acres
$3,500,000Active60 AcresAddress Withheld By Seller, Waynesboro, VA 22980
MLS# 660163Listed by: TRIANGLE REALTORS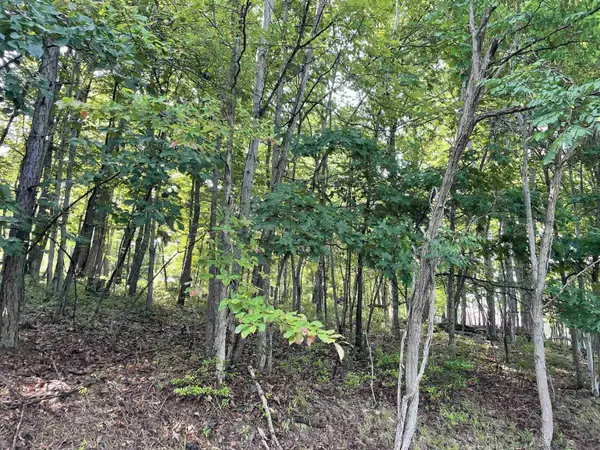 $99,000Active2.92 Acres
$99,000Active2.92 AcresAddress Withheld By Seller, Lyndhurst, VA 22952
MLS# 659105Listed by: WESTHILLS LTD. REALTORS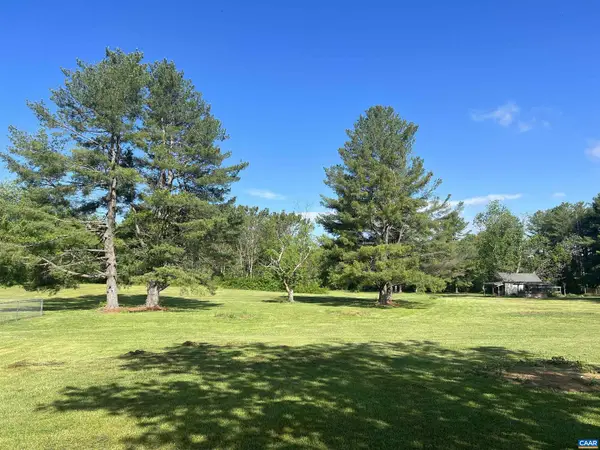 $250,000Pending6.2 Acres
$250,000Pending6.2 Acres19 Mathews Ln, LYNDHURST, VA 22952
MLS# 652653Listed by: EXP REALTY LLC - STAFFORD
