Address Withheld By Seller, Lyndhurst, VA 22952
Local realty services provided by:Better Homes and Gardens Real Estate Pathways
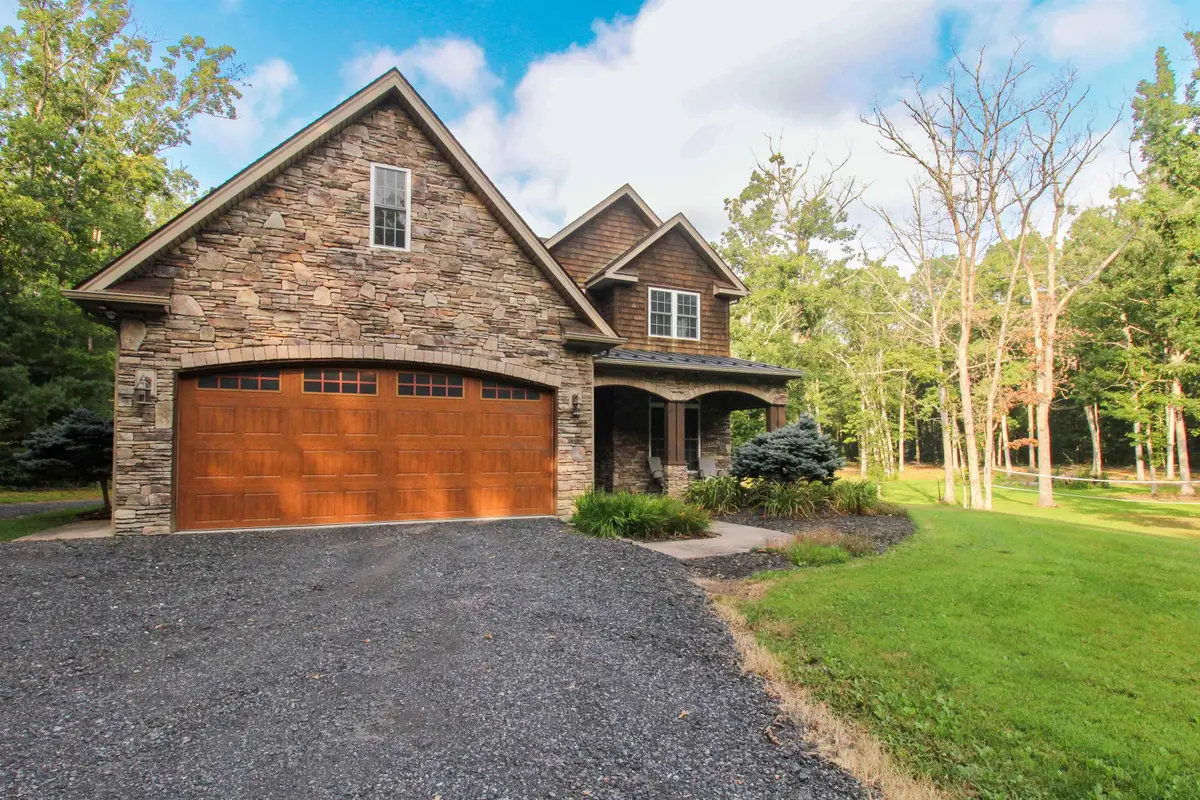
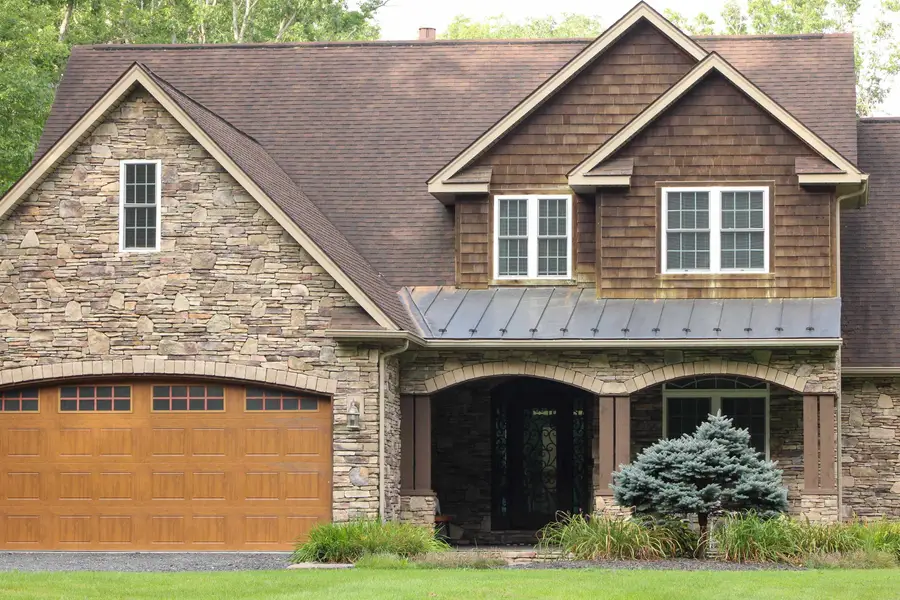
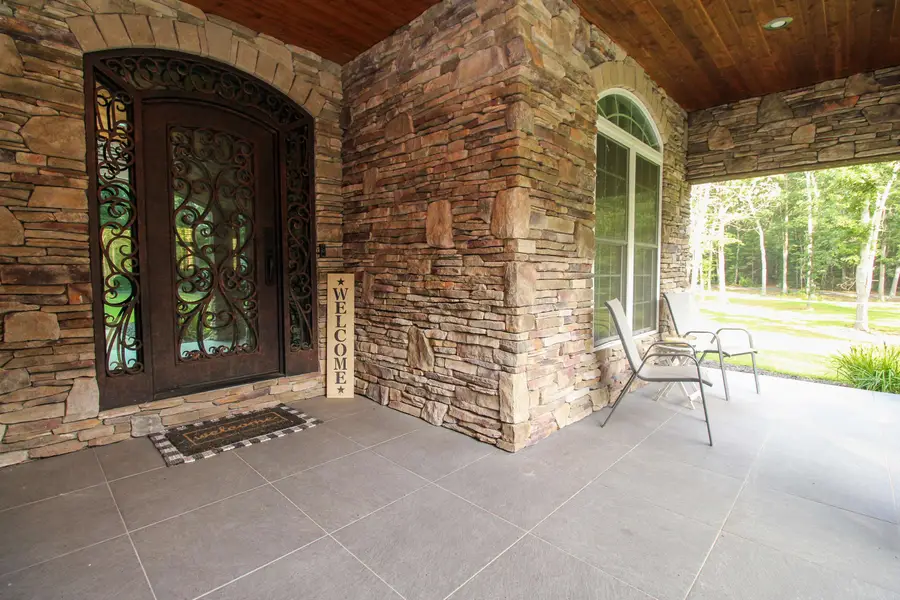
Address Withheld By Seller,Lyndhurst, VA 22952
$679,000
- 4 Beds
- 3 Baths
- 4,458 sq. ft.
- Single family
- Active
Listed by:on point properties llc. team
Office:epique realty
MLS#:667812
Source:CHARLOTTESVILLE
Sorry, we are unable to map this address
Price summary
- Price:$679,000
- Price per sq. ft.:$152.31
- Monthly HOA dues:$16.67
About this home
Welcome to your dream home!! Picture yourself unwinding on the front porch, the ideal spot for rocking chairs and morning coffee as you soak in the peaceful wooded surroundings. Step inside to the breathtaking great room featuring vaulted ceilings and a beautiful stone fireplace, filled with natural light. Hardwood floorings throughout, complimented by custom birch cabinets and a chef’s appliance package that will delight any culinary enthusiast. The spa-inspired master bathroom boasts a heated floor for ultimate comfort, and an instant hot water heater means you’ll never wait for a warm shower again! This home is built for modern living with a geothermal HVAC system and Venmar ventilation for superior air quality and energy savings. Enjoy peace of mind with a conditioned crawl space and closed cell insulation, ensuring year-round comfort and efficiency. The additional detached garage offers ample space for vehicles, hobbies or storage. The back deck is perfect for entertaining and grilling -rain or shine and is surrounded by the natural beauty of the Shenandoah Valley. With its unique features and unbeatable location, this is the perfect blend of comfort, efficiency, and charm.
Contact an agent
Home facts
- Year built:2009
- Listing Id #:667812
- Added:3 day(s) ago
- Updated:August 15, 2025 at 02:56 PM
Rooms and interior
- Bedrooms:4
- Total bathrooms:3
- Full bathrooms:2
- Half bathrooms:1
- Living area:4,458 sq. ft.
Heating and cooling
- Cooling:Central Air, Heat Pump
- Heating:Geothermal, Heat Pump
Structure and exterior
- Year built:2009
- Building area:4,458 sq. ft.
- Lot area:4.6 Acres
Schools
- High school:Stuarts Draft
- Middle school:Stuarts Draft
- Elementary school:Stuarts Draft
Utilities
- Water:Public
- Sewer:Septic Tank
Finances and disclosures
- Price:$679,000
- Price per sq. ft.:$152.31
- Tax amount:$3,157 (2025)
New listings near 22952
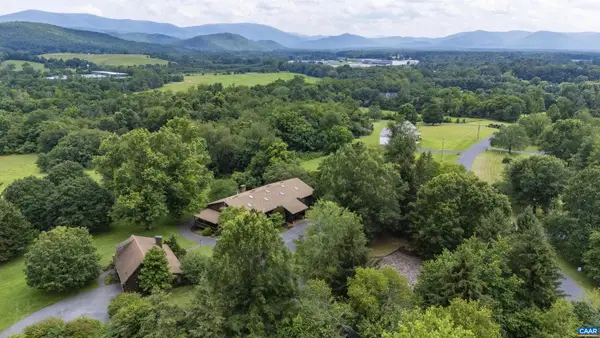 $2,400,000Active3 beds 4 baths1,827 sq. ft.
$2,400,000Active3 beds 4 baths1,827 sq. ft.18 Providence Ln, WAYNESBORO, VA 22980
MLS# 667388Listed by: THE HOGAN GROUP-CHARLOTTESVILLE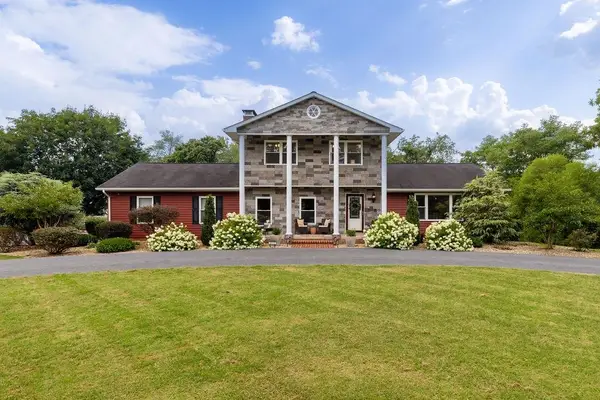 $489,000Pending3 beds 3 baths3,008 sq. ft.
$489,000Pending3 beds 3 baths3,008 sq. ft.Address Withheld By Seller, Lyndhurst, VA 22952
MLS# 667338Listed by: LONG & FOSTER REAL ESTATE INC STAUNTON/WAYNESBORO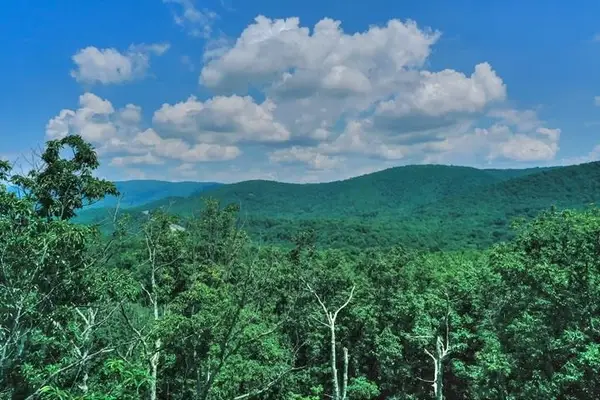 $134,500Pending7.04 Acres
$134,500Pending7.04 AcresAddress Withheld By Seller, Lyndhurst, VA 22952
MLS# 667269Listed by: HELP-U-SELL DIRECT SAVINGS REAL ESTATE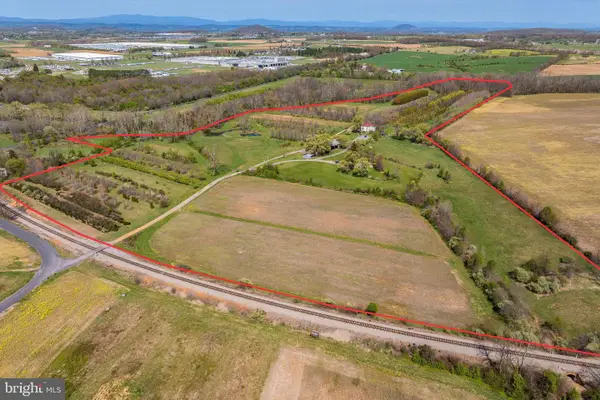 $950,000Active10 beds 4 baths4,978 sq. ft.
$950,000Active10 beds 4 baths4,978 sq. ft.514 Lipscomb Rd, STUARTS DRAFT, VA 24477
MLS# VAAG2000588Listed by: LONG & FOSTER REAL ESTATE, INC.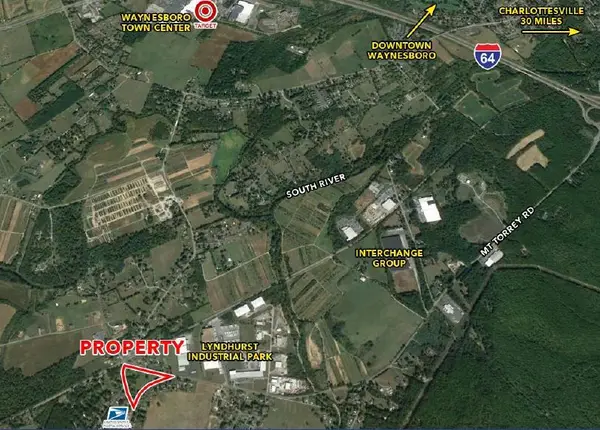 $625,000Active7 Acres
$625,000Active7 AcresAddress Withheld By Seller, Lyndhurst, VA 22952
MLS# 593058Listed by: TRIANGLE REALTORS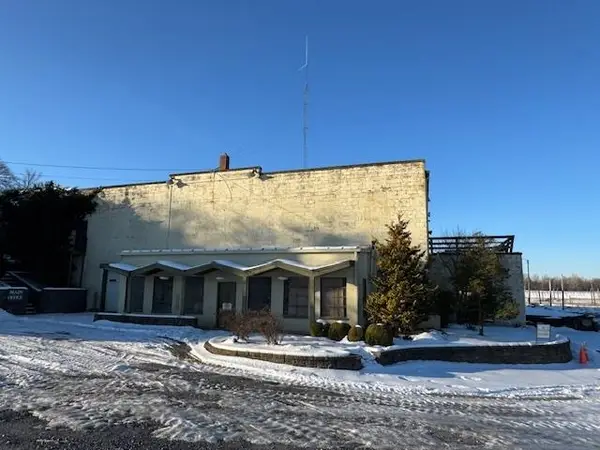 $3,500,000Active60 Acres
$3,500,000Active60 AcresAddress Withheld By Seller, Waynesboro, VA 22980
MLS# 660163Listed by: TRIANGLE REALTORS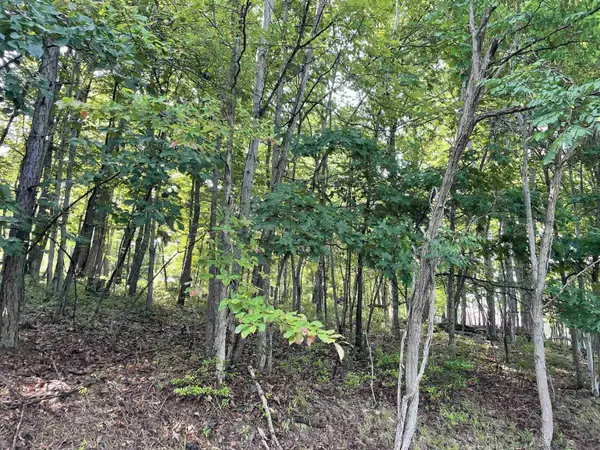 $99,000Active2.92 Acres
$99,000Active2.92 AcresAddress Withheld By Seller, Lyndhurst, VA 22952
MLS# 659105Listed by: WESTHILLS LTD. REALTORS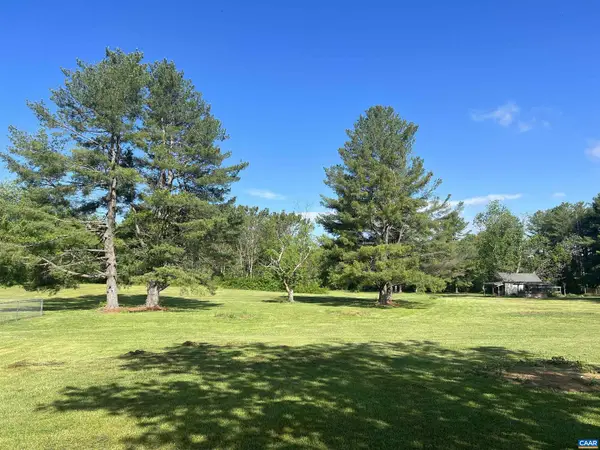 $250,000Pending6.2 Acres
$250,000Pending6.2 Acres19 Mathews Ln, LYNDHURST, VA 22952
MLS# 652653Listed by: EXP REALTY LLC - STAFFORD
