161 Half Penny Ln, MADISON, VA 22727
Local realty services provided by:Better Homes and Gardens Real Estate Murphy & Co.
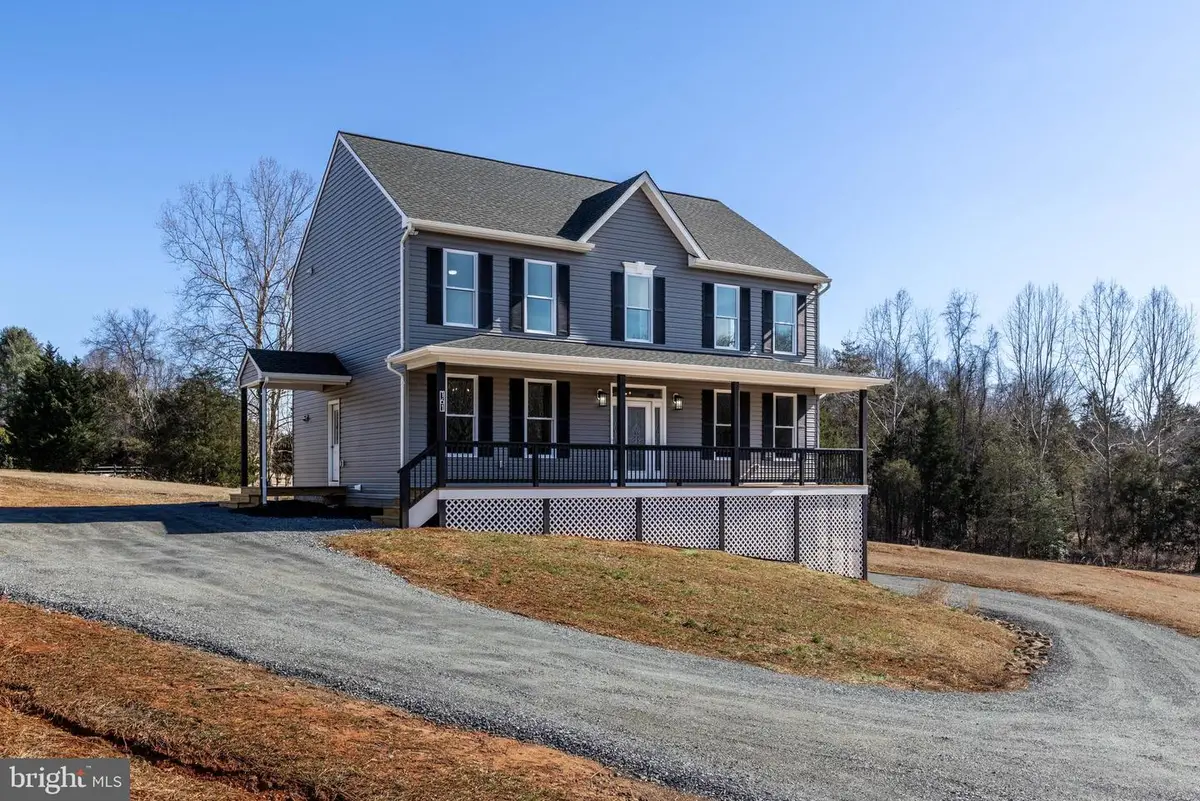


161 Half Penny Ln,MADISON, VA 22727
$689,000
- 4 Beds
- 4 Baths
- 3,000 sq. ft.
- Single family
- Pending
Listed by:patti d lillard
Office:montague, miller & company
MLS#:VAMA2002070
Source:BRIGHTMLS
Price summary
- Price:$689,000
- Price per sq. ft.:$229.67
- Monthly HOA dues:$50
About this home
This stunning New Construction home is not a spec build. It was thoughtfully designed by the owner for family members who were ultimately unable to relocate. This custom home offers over 3,000 square feet of living space, including the lower level, and features four bedrooms in total.
A welcoming front porch leads into the entryway, guiding you to the open-concept kitchen, breakfast area, and living room. There is also a separate dining room conveniently located off the kitchen. A side entrance opening to the kitchen through a covered stoop is perfect for unloading groceries. The kitchen boasts an 8 foot island with seating on one side and additional cabinetry on the other, complemented by stainless steel appliances and bright white cabinets for a fresh, modern feel. The living room walks out to the back deck and features a cozy electric fireplace mounted in a slate wall covering that adds warmth and ambiance to the room. On the main floor, you'll find a bedroom with a custom 10 ft closet. A guest half-bath is located in the hallway Upstairs, the primary suite is a luxurious retreat with two walk-in closets offering ample shelving and hanging space. The en-suite bathroom includes luxury vinyl tile, a soaking tub, and a custom-tiled shower. Two additional bedrooms share a hall bathroom with a double vanity and a tub/shower combination. The lower level offers even more living space, including a full bathroom and an upscale laundry area equipped with a new washer and dryer. There is also a finished bonus room ideal for a family room or home office. The one-car garage is accompanied by an adjacent workshop or exercise area, providing extra flexibility. The tax rate has not been set and the assessed value will be raised due to errors in the assessment. This meticulously crafted home blends thoughtful design with modern amenities. Malvern amenities include : A club house that can be rented for parties or meetings, a Lake, an Outdoor Pool and a Tot-lot, The roads are well maintained with efficient snow removal and provide miles of paved walking. HOA fee is only $600 per year.
Contact an agent
Home facts
- Year built:2025
- Listing Id #:VAMA2002070
- Added:167 day(s) ago
- Updated:August 18, 2025 at 07:47 AM
Rooms and interior
- Bedrooms:4
- Total bathrooms:4
- Full bathrooms:3
- Half bathrooms:1
- Living area:3,000 sq. ft.
Heating and cooling
- Cooling:Central A/C
- Heating:Electric, Heat Pump(s)
Structure and exterior
- Roof:Architectural Shingle
- Year built:2025
- Building area:3,000 sq. ft.
- Lot area:3.14 Acres
Schools
- High school:MADISON COUNTY
- Middle school:WETSEL
- Elementary school:WAVERLY YOWELL
Utilities
- Water:Private, Well
- Sewer:Gravity Sept Fld
Finances and disclosures
- Price:$689,000
- Price per sq. ft.:$229.67
- Tax amount:$1 (2025)
New listings near 161 Half Penny Ln
- Coming Soon
 $349,000Coming Soon3 beds 2 baths
$349,000Coming Soon3 beds 2 baths5577 Ruth, MADISON, VA 22727
MLS# VAMA2002384Listed by: CENTURY 21 NEW MILLENNIUM - New
 $139,000Active19.5 Acres
$139,000Active19.5 AcresGaar Mountain Rd, MADISON, VA 22727
MLS# VAMA2002360Listed by: MONTAGUE, MILLER & COMPANY - New
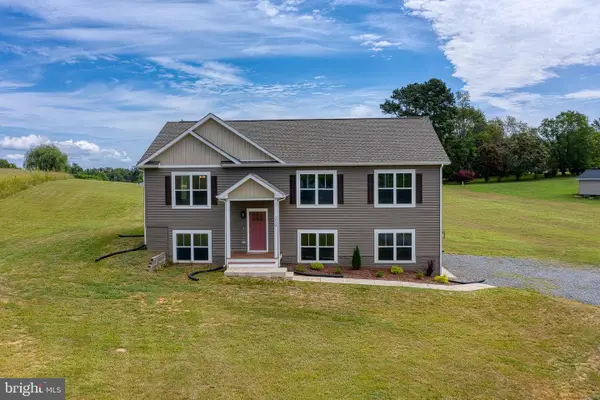 $459,900Active4 beds 3 baths2,236 sq. ft.
$459,900Active4 beds 3 baths2,236 sq. ft.1078 Fishback Rd, MADISON, VA 22727
MLS# VAMA2002374Listed by: RE/MAX GATEWAY - New
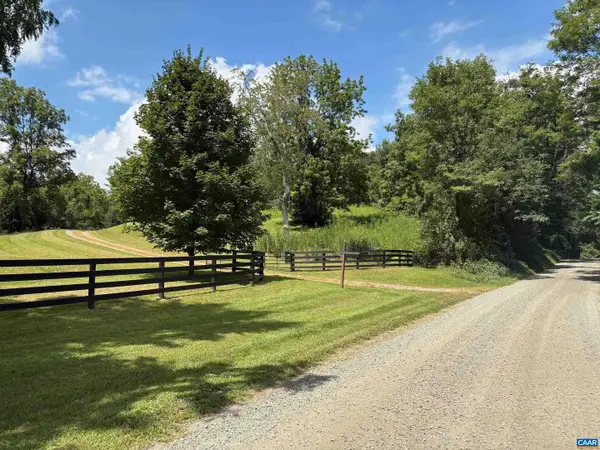 $497,600Active35.77 Acres
$497,600Active35.77 Acres3047 Whippoorwill Rd, MADISON, VA 22727
MLS# 667997Listed by: JEFFERSON LAND & REALTY - New
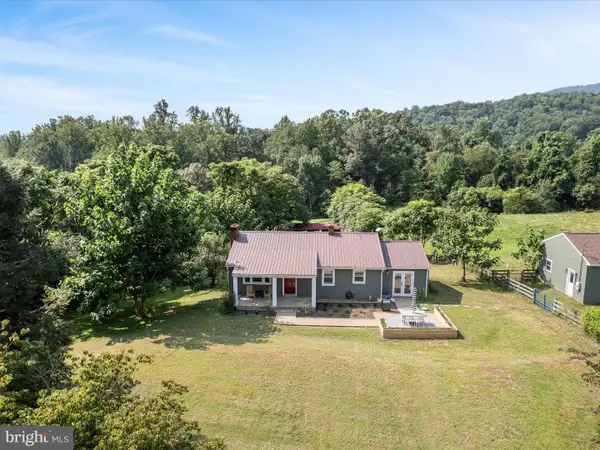 $475,000Active3 beds 2 baths2,318 sq. ft.
$475,000Active3 beds 2 baths2,318 sq. ft.899 Lindsay Ln, MADISON, VA 22727
MLS# VAMA2002372Listed by: RE/MAX ROOTS 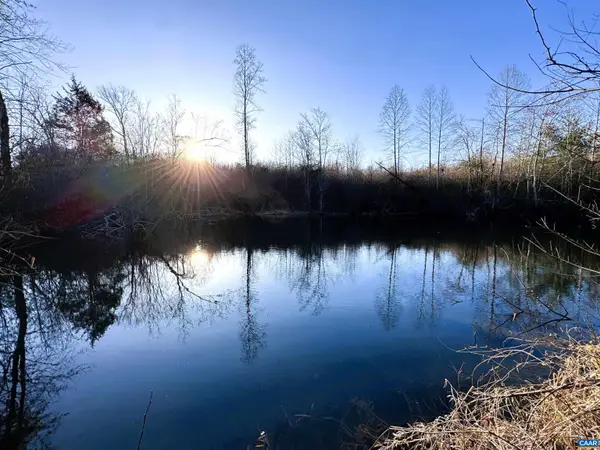 $300,000Active30.25 Acres
$300,000Active30.25 AcresAddress Withheld By Seller, Madison, VA 22727
MLS# 661332Listed by: COWAN REALTY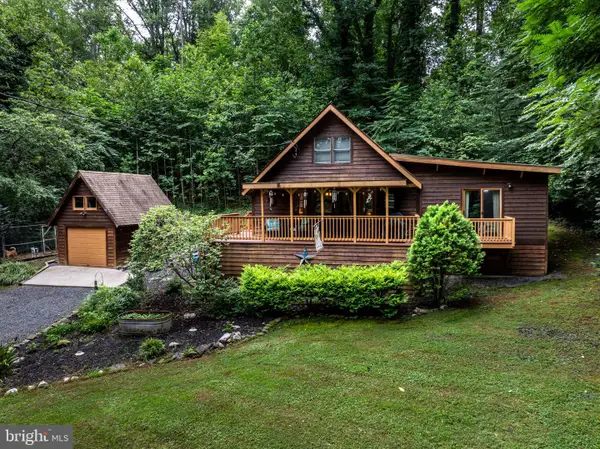 $359,900Pending2 beds 2 baths1,174 sq. ft.
$359,900Pending2 beds 2 baths1,174 sq. ft.115 S Honeysuckle Ln, MADISON, VA 22727
MLS# VAMA2002350Listed by: MONTAGUE, MILLER & COMPANY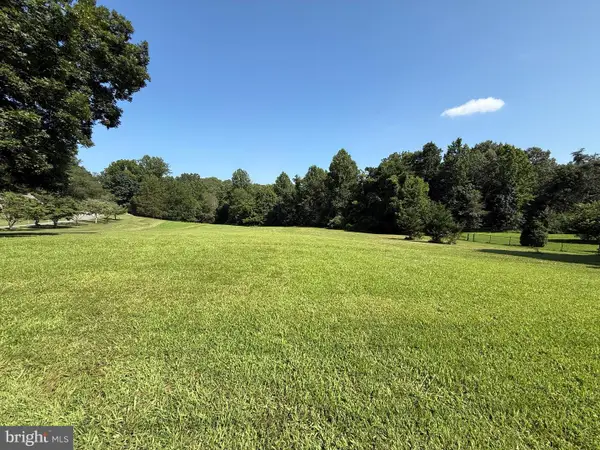 $115,000Pending3.24 Acres
$115,000Pending3.24 Acres0 Windmill Ln, MADISON, VA 22727
MLS# VAMA2002334Listed by: MONTAGUE, MILLER & COMPANY $425,000Pending1 beds 1 baths874 sq. ft.
$425,000Pending1 beds 1 baths874 sq. ft.2188 Whippoorwill Rd, MADISON, VA 22727
MLS# VAMA2002330Listed by: SAMSON PROPERTIES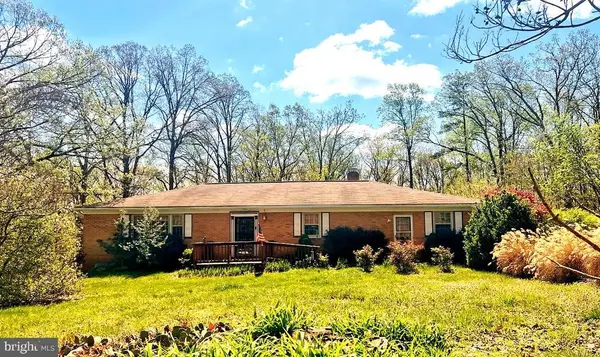 $365,000Active2 beds 2 baths1,344 sq. ft.
$365,000Active2 beds 2 baths1,344 sq. ft.Address Withheld By Seller, Madison, VA 22727
MLS# VAMA2002296Listed by: MONTAGUE, MILLER & COMPANY
