2110 Hawk Town Road, Maidens, VA 23102
Local realty services provided by:Better Homes and Gardens Real Estate Base Camp
2110 Hawk Town Road,Maidens, VA 23102
$1,725,000
- 4 Beds
- 4 Baths
- 6,668 sq. ft.
- Single family
- Active
Listed by:brinkley taliaferro
Office:shaheen ruth martin & fonville
MLS#:2526015
Source:RV
Price summary
- Price:$1,725,000
- Price per sq. ft.:$258.7
About this home
Arrive down a picturesque driveway framed by water views and a classic country fence line, setting the tone for this remarkable 20-acre estate in Maidens. With views overlooking neighborhing horse pastures, a private 1.5-acre stocked pond with dock, private wooded ATV trails, plus access to an additional shared pond—the property embraces a tranquil lifestyle. The 4-bedroom, 3.5-bath main house features dentil molding, both gas & wood-burning fireplaces, hardwood floors, plantation shutters and soaring ceilings. The chef’s eat-in kitchen is a true centerpiece, offering granite countertops, soft-close cabinetry, Miele dishwasher, Wolfe range, wine fridge, generous walk-in pantry, stainless refrigerator and double ovens. A morning room w/ beamed ceiling, picture window, & hand-painted mural provides the perfect vantage point to enjoy serene pond views. The primary suite includes hardwood floors, plantation shutters, a dressing vanity, & a spa-inspired bath with double sinks, soaking tub, separate shower, and a spacious walk-in closet. The main level also includes an office w/ built-ins, first-floor laundry w/ utility sink, 2 closets, cabinetry & attached 3-car garage. Upstairs, you’ll find brand-new carpet, updated bath fixtures, & handsome built-ins. Bedroom 1 features an en-suite bath, window seat w/ storage & walk-in cedar closet. Two additional bedrooms offer walk-in closets & share a bath w/ two sinks. A versatile craft/wrapping room & walk-in attic with a second floor provide abundant storage. Beyond the main house, a detached Cape-style guest house (2005) provides entertaining options w/ kitchenette and full bath with shower & beadboard. Upstairs lends itself to an office, guest quarters, or game room. Basement storage/workshop below (access is outside). No detail was spared in the detached brick & HardiePlank 2-car garage (built 2017) featuring its own separate entrance, 50-year paint, finished foyer/bonus room above, full bath, Trex deck, & temperature controlled! Do not miss country living at its finest!
Contact an agent
Home facts
- Year built:1999
- Listing ID #:2526015
- Added:1 day(s) ago
- Updated:October 01, 2025 at 12:26 PM
Rooms and interior
- Bedrooms:4
- Total bathrooms:4
- Full bathrooms:3
- Half bathrooms:1
- Living area:6,668 sq. ft.
Heating and cooling
- Cooling:Central Air, Zoned
- Heating:Electric, Zoned
Structure and exterior
- Year built:1999
- Building area:6,668 sq. ft.
- Lot area:20 Acres
Schools
- High school:Goochland
- Middle school:Goochland
- Elementary school:Randolph
Utilities
- Water:Well
- Sewer:Septic Tank
Finances and disclosures
- Price:$1,725,000
- Price per sq. ft.:$258.7
- Tax amount:$9,427 (2025)
New listings near 2110 Hawk Town Road
- New
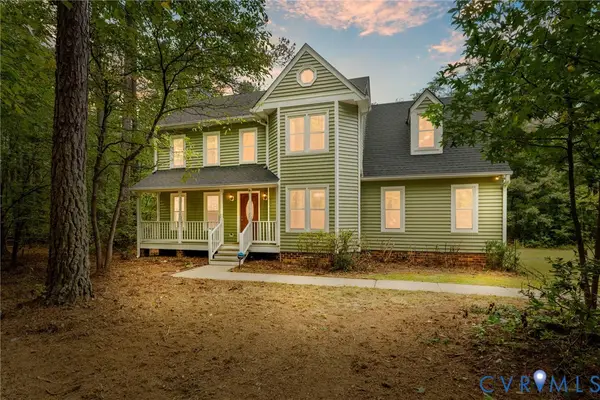 $499,000Active4 beds 3 baths2,207 sq. ft.
$499,000Active4 beds 3 baths2,207 sq. ft.2305 Rohrer Road, Goochland, VA 23102
MLS# 2525272Listed by: SHAHEEN RUTH MARTIN & FONVILLE - New
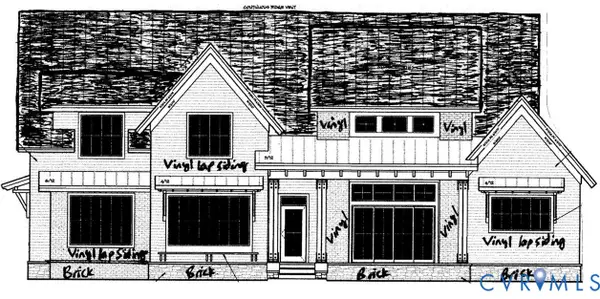 $849,000Active4 beds 4 baths2,908 sq. ft.
$849,000Active4 beds 4 baths2,908 sq. ft.1704 Bridgewater Bluff, Goochland, VA 23102
MLS# 2526750Listed by: FRONTIER PROPERTIES INC - New
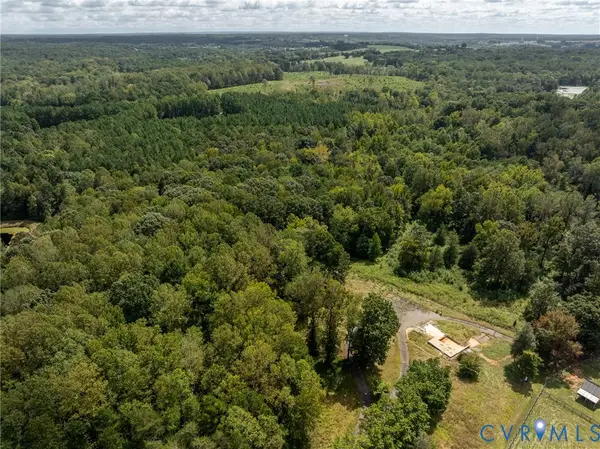 $1,400,000Active112.63 Acres
$1,400,000Active112.63 Acres2210 Denver Lane, Maidens, VA 23102
MLS# 2526805Listed by: HOMEFRONT REALTY LLC 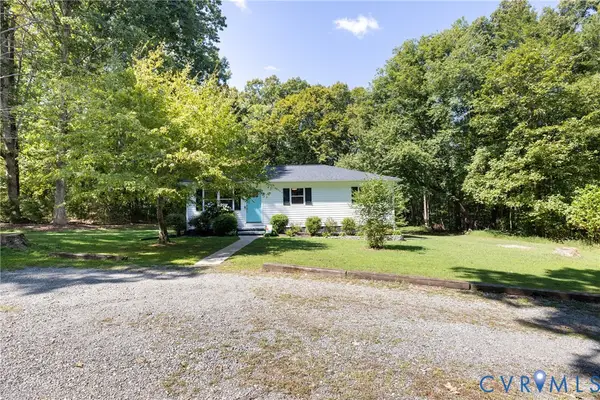 $325,000Pending3 beds 1 baths960 sq. ft.
$325,000Pending3 beds 1 baths960 sq. ft.1722 Maidens Road, Goochland, VA 23102
MLS# 2526105Listed by: SHAHEEN RUTH MARTIN & FONVILLE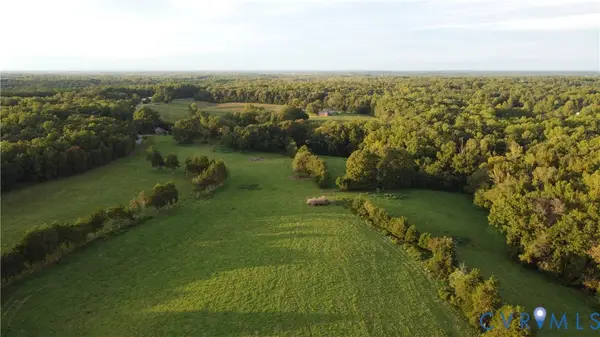 $359,999Active6.08 Acres
$359,999Active6.08 Acres00 Perkinsville Lot 7 Road, Maidens, VA 23102
MLS# 2524921Listed by: LONG & FOSTER REALTORS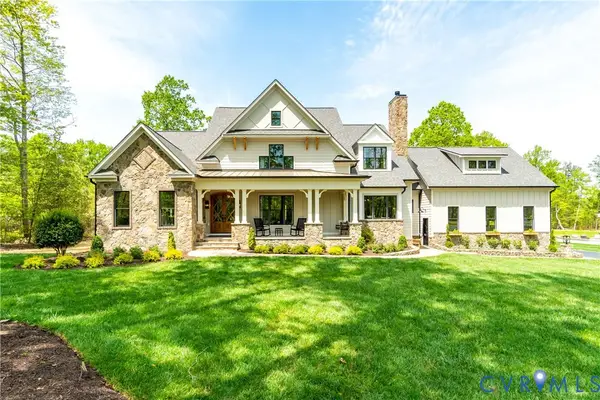 $1,398,000Active5.25 Acres
$1,398,000Active5.25 Acres000 Perkinsville Lot 6 Road, Maidens, VA 23102
MLS# 2524926Listed by: LONG & FOSTER REALTORS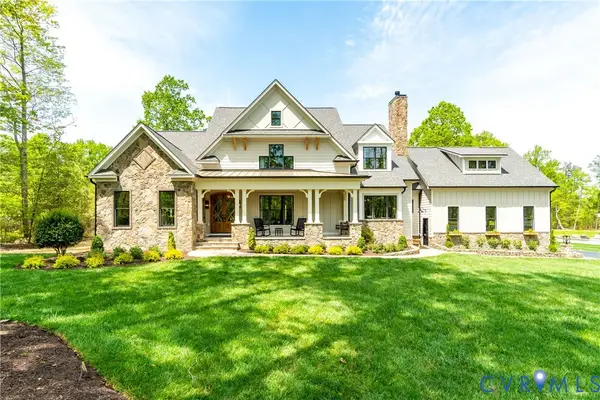 $1,398,000Active5 beds 4 baths4,304 sq. ft.
$1,398,000Active5 beds 4 baths4,304 sq. ft.000 Perkinsville Lot 6 Road, Maidens, VA 23102
MLS# 2524936Listed by: LONG & FOSTER REALTORS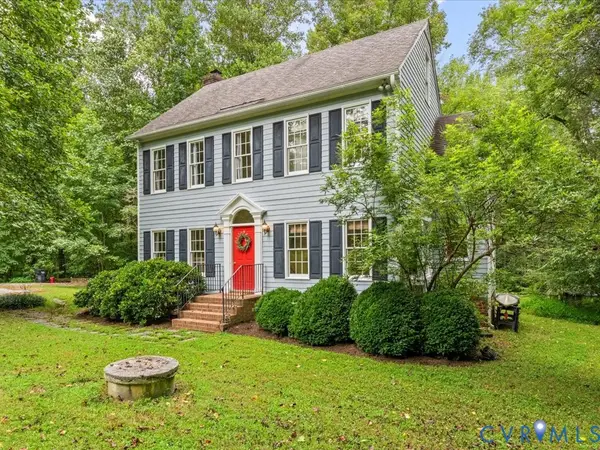 $449,900Pending3 beds 3 baths1,762 sq. ft.
$449,900Pending3 beds 3 baths1,762 sq. ft.2290 White Horse Road, Maidens, VA 23102
MLS# 2523621Listed by: COMMONWEALTH REAL ESTATE CO $639,950Active3 beds 4 baths2,352 sq. ft.
$639,950Active3 beds 4 baths2,352 sq. ft.2786 Perkinsville Road, Maidens, VA 23102
MLS# 2522772Listed by: HOMETOWN REALTY SERVICES INC
