2290 White Horse Road, Maidens, VA 23102
Local realty services provided by:Better Homes and Gardens Real Estate Native American Group
2290 White Horse Road,Maidens, VA 23102
$451,000
- 3 Beds
- 3 Baths
- - sq. ft.
- Single family
- Sold
Listed by:julie harvie
Office:commonwealth real estate co
MLS#:2523621
Source:RV
Sorry, we are unable to map this address
Price summary
- Price:$451,000
About this home
Fall in love with the home you have been dreaming of in the heart of Goochland County! This stunning two-story colonial is the perfect blend of charm and functionality with a tranquil family room featuring beautiful hardwood floors, a ceiling fan, a wood burning fireplace for nights in front of a roaring fire, and easy access to a private newly renovated rear deck. They say the heart of the home is in the kitchen and this kitchen does not disappoint with stainless steel appliances that all convey, gorgeous hardwood floors, lots of counter space, a pantry, a built-in desk area, and a huge picture window. An open concept dining area off the kitchen creates a great downstairs flow perfect for entertaining and everyday living. The dining room has a bench seat picture window for an abundance of natural light with great views of the outdoors. The lower level has a laundry area (washer & dryer convey) and half bath as well. Upstairs, you will find a spectacular primary bedroom suite with its own private oasis featuring a jetted tub, separate shower, and walk-in closet. There are two additional bedrooms with large closets with all bedrooms featuring hardwood floors. A full bath with a tub/shower combo is located off the hallway. The third level offers a great use of space with a finished bonus room that is heated and cooled which makes for an ideal guest bedroom, playroom, home office or “man cave”. This one-of-kind outdoor living space has a spectacular custom-built stamped concrete patio for entertaining, classic landscaping with lots of mature plants, and even a small creek. This is where comfort meets convenience! A picturesque home close to all the small town charm of Goochland, but still just minutes to shopping, entertainment, and access to major highways. Your Dream Home is calling you!
Contact an agent
Home facts
- Year built:1994
- Listing ID #:2523621
- Added:41 day(s) ago
- Updated:October 03, 2025 at 04:57 PM
Rooms and interior
- Bedrooms:3
- Total bathrooms:3
- Full bathrooms:2
- Half bathrooms:1
Heating and cooling
- Cooling:Central Air
- Heating:Electric, Heat Pump
Structure and exterior
- Roof:Shingle
- Year built:1994
Schools
- High school:Goochland
- Middle school:Goochland
- Elementary school:Goochland
Utilities
- Water:Well
- Sewer:Septic Tank
Finances and disclosures
- Price:$451,000
- Tax amount:$2,001 (2025)
New listings near 2290 White Horse Road
- New
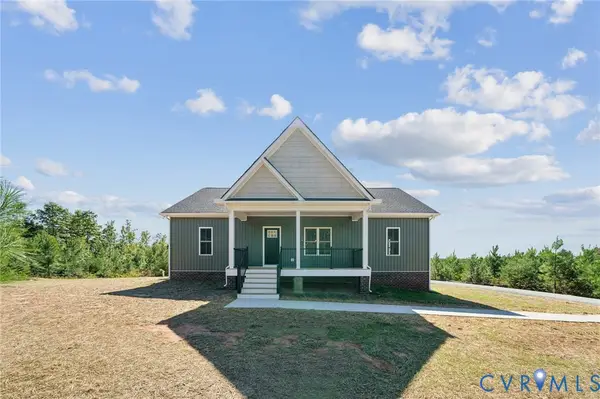 $499,950Active3 beds 2 baths1,600 sq. ft.
$499,950Active3 beds 2 baths1,600 sq. ft.2758 Perkinsville Road, Maidens, VA 23102
MLS# 2527655Listed by: HOMETOWN REALTY SERVICES INC - New
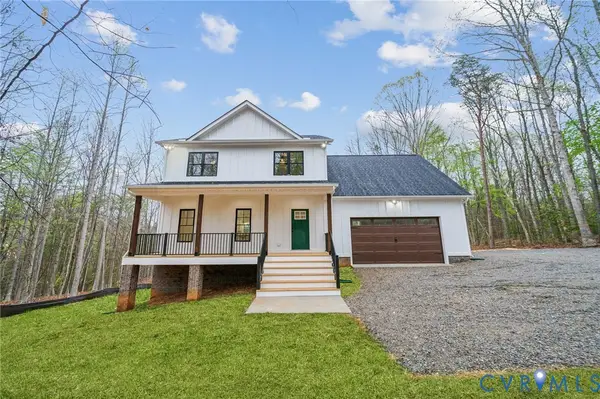 $579,950Active3 beds 3 baths2,206 sq. ft.
$579,950Active3 beds 3 baths2,206 sq. ft.2792 Perkinsville Road, Maidens, VA 23102
MLS# 2527678Listed by: HOMETOWN REALTY SERVICES INC - New
 $1,725,000Active4 beds 4 baths6,668 sq. ft.
$1,725,000Active4 beds 4 baths6,668 sq. ft.2110 Hawk Town Road, Maidens, VA 23102
MLS# 2526015Listed by: SHAHEEN RUTH MARTIN & FONVILLE - New
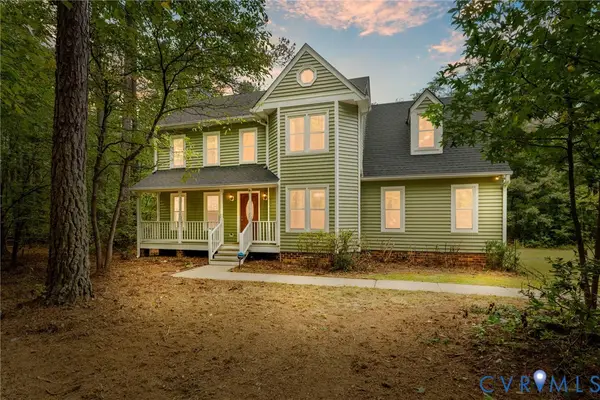 $499,000Active4 beds 3 baths2,207 sq. ft.
$499,000Active4 beds 3 baths2,207 sq. ft.2305 Rohrer Road, Goochland, VA 23102
MLS# 2525272Listed by: SHAHEEN RUTH MARTIN & FONVILLE - New
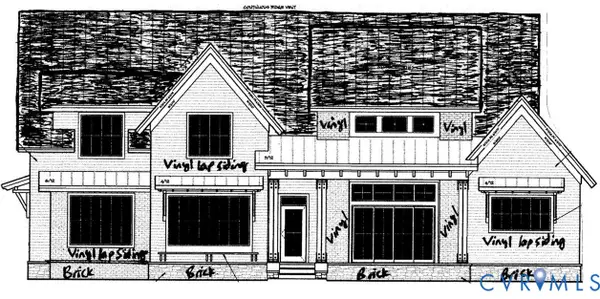 $849,000Active4 beds 4 baths2,908 sq. ft.
$849,000Active4 beds 4 baths2,908 sq. ft.1704 Bridgewater Bluff, Goochland, VA 23102
MLS# 2526750Listed by: FRONTIER PROPERTIES INC - New
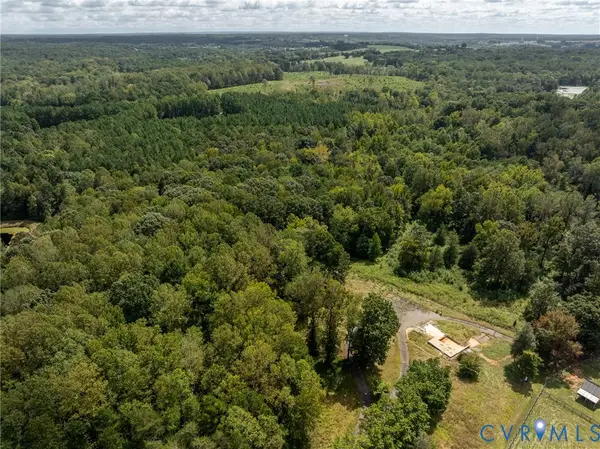 $1,400,000Active112.63 Acres
$1,400,000Active112.63 Acres2210 Denver Lane, Maidens, VA 23102
MLS# 2526805Listed by: HOMEFRONT REALTY LLC 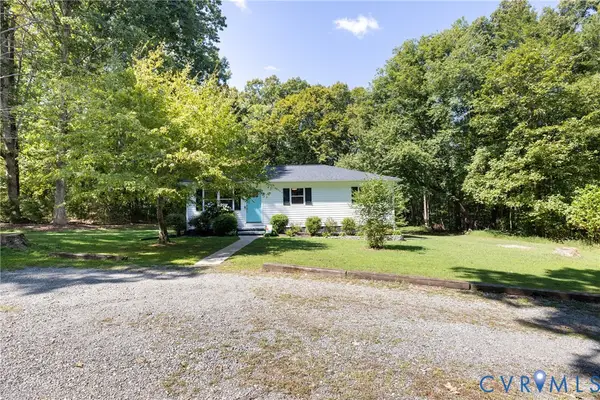 $325,000Pending3 beds 1 baths960 sq. ft.
$325,000Pending3 beds 1 baths960 sq. ft.1722 Maidens Road, Goochland, VA 23102
MLS# 2526105Listed by: SHAHEEN RUTH MARTIN & FONVILLE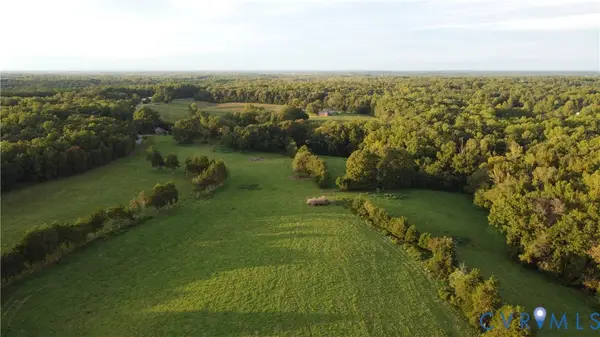 $359,999Active6.08 Acres
$359,999Active6.08 Acres00 Perkinsville Lot 7 Road, Maidens, VA 23102
MLS# 2524921Listed by: LONG & FOSTER REALTORS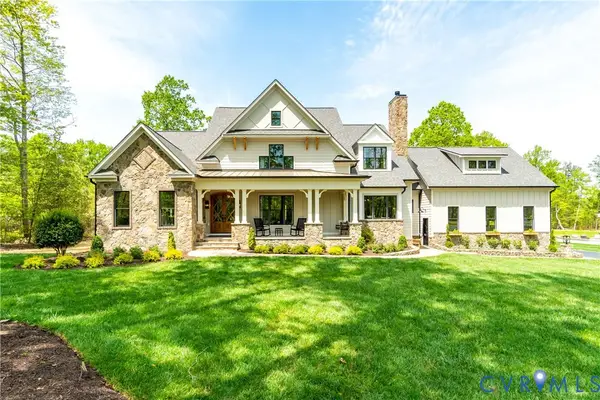 $1,398,000Active5.25 Acres
$1,398,000Active5.25 Acres000 Perkinsville Lot 6 Road, Maidens, VA 23102
MLS# 2524926Listed by: LONG & FOSTER REALTORS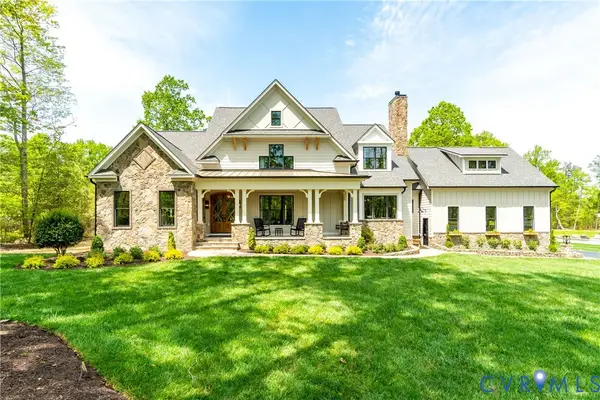 $1,398,000Active5 beds 4 baths4,304 sq. ft.
$1,398,000Active5 beds 4 baths4,304 sq. ft.000 Perkinsville Lot 6 Road, Maidens, VA 23102
MLS# 2524936Listed by: LONG & FOSTER REALTORS
