000 North Readers Lane, Manakin Sabot, VA 23103
Local realty services provided by:Better Homes and Gardens Real Estate Base Camp
000 North Readers Lane,Manakin Sabot, VA 23103
$629,900
- 3 Beds
- 2 Baths
- 2,106 sq. ft.
- Single family
- Active
Listed by:scott walker
Office:eagle realty of virginia
MLS#:2508551
Source:RV
Price summary
- Price:$629,900
- Price per sq. ft.:$299.1
- Monthly HOA dues:$215
About this home
ONE LEVEL LIVING - The Corvallis is a uniquely designed home with all its rooms on one level, including a large first floor primary suite with a ceramic tile shower, a double vanity and private water closet. The walk-in closet of the Primary Suite is adjacent to the laundry room, making laundry a breeze! Entertain away in the open heart of this home consisting of the kitchen, the large breakfast nook, and family room. In the kitchen you'll find a spacious island, granite counters and tons of cabinets plus, in addition to the walk-in pantry there is an 11' by 5' finished storage room! The 2 additional bedrooms are recessed off the wide front hall and have nice privacy from the rest of the home. The back deck is perfect for enjoying the beautiful outdoors setting of Readers Branch. This community is low maintenance, offers a large clubhouse, walking trails, pickleball courts and nature trails. So enjoy the natural setting here but know that you will be located just minutes from impressive restaurants, recreation and retail! Ask to find out the current incentive to spend in our award winning Design Center so you can personalize your home! (Photos are from a Corvallis Model)
Contact an agent
Home facts
- Year built:2025
- Listing ID #:2508551
- Added:463 day(s) ago
- Updated:September 13, 2025 at 02:23 PM
Rooms and interior
- Bedrooms:3
- Total bathrooms:2
- Full bathrooms:2
- Living area:2,106 sq. ft.
Heating and cooling
- Cooling:Central Air
- Heating:Forced Air, Natural Gas
Structure and exterior
- Roof:Shingle
- Year built:2025
- Building area:2,106 sq. ft.
Schools
- High school:Goochland
- Middle school:Goochland
- Elementary school:Randolph
Utilities
- Water:Public
- Sewer:Public Sewer
Finances and disclosures
- Price:$629,900
- Price per sq. ft.:$299.1
New listings near 000 North Readers Lane
 $882,950Pending4 beds 3 baths3,459 sq. ft.
$882,950Pending4 beds 3 baths3,459 sq. ft.1205 Lark Perch Court, Manakin Sabot, VA 23103
MLS# 2526983Listed by: VIRGINIA COLONY REALTY INC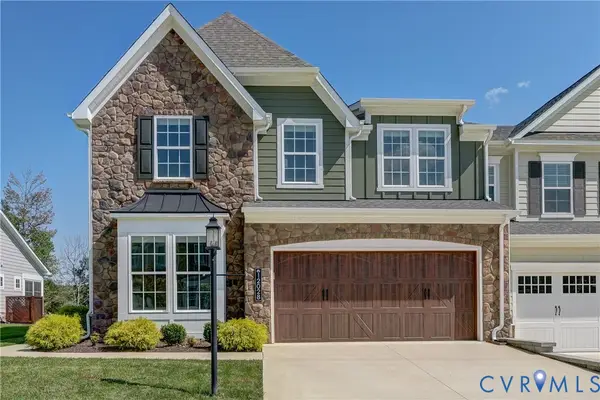 $669,555Pending3 beds 3 baths2,239 sq. ft.
$669,555Pending3 beds 3 baths2,239 sq. ft.12028 Talavera Terrace, Henrico, VA 23238
MLS# 2526612Listed by: SAMSON PROPERTIES- Open Sat, 1 to 3pmNew
 $615,000Active3 beds 3 baths2,380 sq. ft.
$615,000Active3 beds 3 baths2,380 sq. ft.406 Powhatan Hill Place, Manakin Sabot, VA 23103
MLS# 2521441Listed by: KELLER WILLIAMS REALTY - New
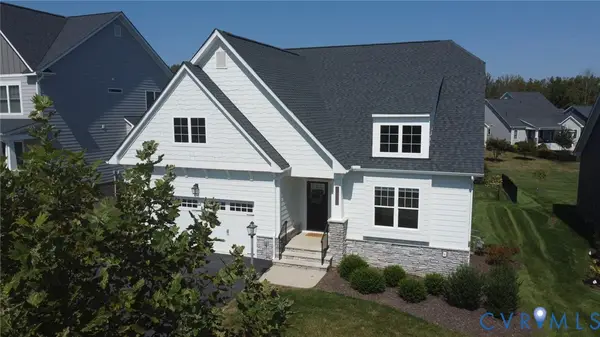 $668,800Active3 beds 2 baths2,081 sq. ft.
$668,800Active3 beds 2 baths2,081 sq. ft.12362 S Readers Drive, Manakin Sabot, VA 23103
MLS# 2526279Listed by: EXP REALTY LLC 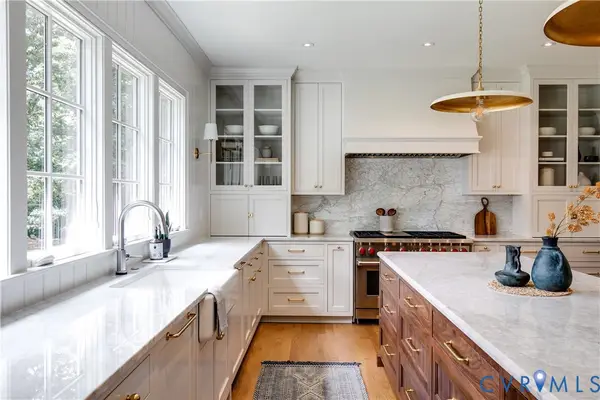 $2,474,000Active5 beds 5 baths5,515 sq. ft.
$2,474,000Active5 beds 5 baths5,515 sq. ft.1023 Boscobel Trace Bend, Manakin Sabot, VA 23103
MLS# 2519398Listed by: PROVIDENCE HILL REAL ESTATE- New
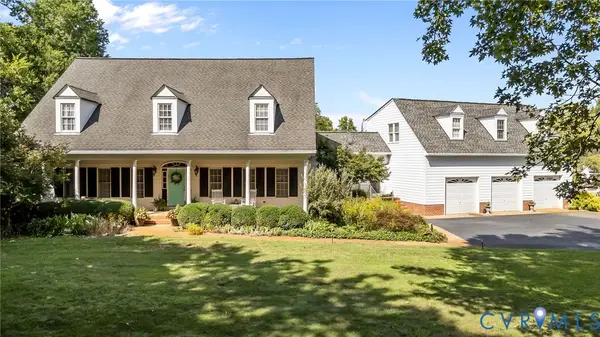 $995,000Active5 beds 5 baths3,762 sq. ft.
$995,000Active5 beds 5 baths3,762 sq. ft.2019 Sycamore Creek Drive, Manakin Sabot, VA 23103
MLS# 2525267Listed by: HOMETOWN REALTY - New
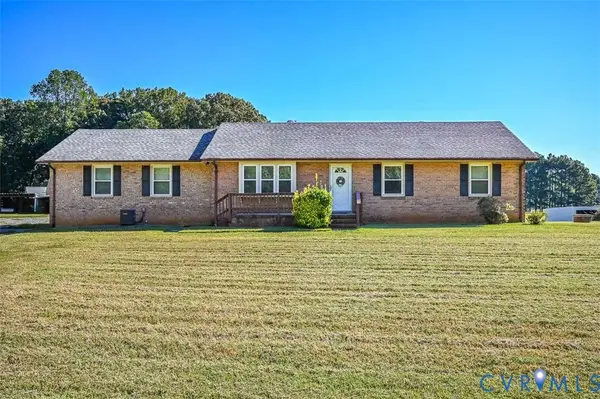 $449,900Active4 beds 3 baths1,508 sq. ft.
$449,900Active4 beds 3 baths1,508 sq. ft.620 Three Chopt Road, Manakin Sabot, VA 23103
MLS# 2524682Listed by: FIRST LANDING CO INC 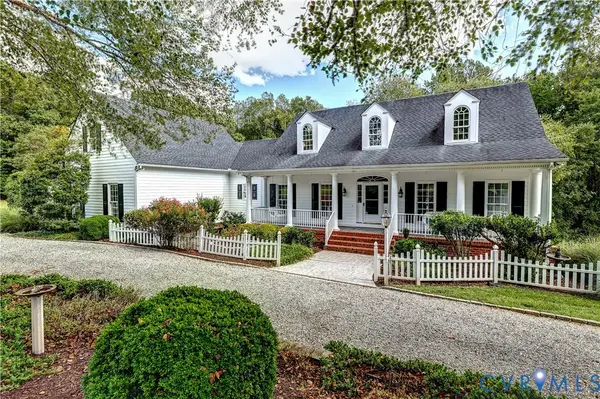 $1,250,000Active4 beds 5 baths6,382 sq. ft.
$1,250,000Active4 beds 5 baths6,382 sq. ft.5 Red Fox Road, Manakin Sabot, VA 23103
MLS# 2525347Listed by: JOYNER FINE PROPERTIES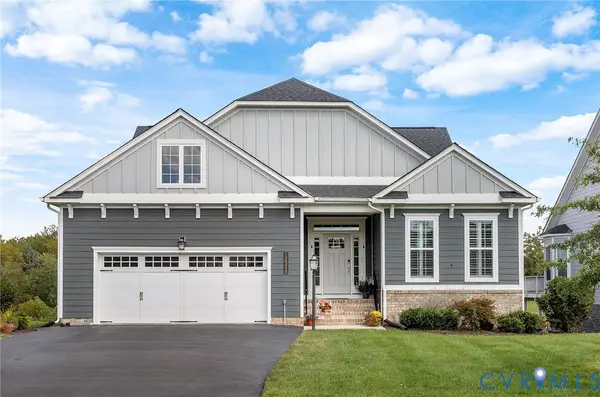 $876,000Pending3 beds 3 baths3,656 sq. ft.
$876,000Pending3 beds 3 baths3,656 sq. ft.12350 S Crossing Drive, Goochland, VA 23103
MLS# 2524425Listed by: HOLLISTER PROPERTIES $950,000Active2 Acres
$950,000Active2 Acres321 First Flite Lane, Manakin Sabot, VA 23103
MLS# 2525576Listed by: THE HOGAN GROUP REAL ESTATE
