1554 Oak Grove Drive, Manakin Sabot, VA 23103
Local realty services provided by:Better Homes and Gardens Real Estate Native American Group
1554 Oak Grove Drive,Manakin Sabot, VA 23103
$1,998,000
- 4 Beds
- 5 Baths
- 8,828 sq. ft.
- Single family
- Pending
Listed by:pam diemer
Office:long & foster realtors
MLS#:2506456
Source:RV
Price summary
- Price:$1,998,000
- Price per sq. ft.:$226.33
About this home
Entertainer's dream home has been extensively renovated with high end design and decorator finishes for your immediate enjoyment. The addition includes a 20 ft vaulted family room, custom kitchen and morning room for casual dining and features a floor to ceiling gas fireplace feature wall, random width reclaimed oak flooring, Umanoff lighting and walls of Pella windows and doors that flood the interiors with natural light and offer fantastic views of the nearly 5-acre site. The kitchen has a Wolf gas rangetop with griddle and grill, a steam convection oven, a convection wall oven, countertop steamer, Advantium oven, Sub-Zero refrigerator freezer and wine refrigerator. Custom cabinetry, quartzite countertops and and reclaimed wood on the island. The formal dining room has wonderful ambience from the fireplace shared with the family room. A private study with custom cabinetry and living room create additional private and quiet rooms for work and study. First floor primary suite has a huge walk-in closet and a gorgeous renovated bathroom with heated floors, steam sauna shower with dual heads and a rainwater head and dual granite vanities. A fully finished walk-out basement features a large entertainment room with gas fireplace, a walnut floating bar that seats 6, wall cabinet with copper sinks and a 2,500 bottle wine cellar. Upstairs is a second primary bedroom suite with walk-in closet and two bedrooms with a Jack and Jill bath, a home theatre with HD projector and 10 ft screen, an exercise room with a rubber floor and third floor bonus room. The outdoor living areas are fabulous with a covered kitchen and grill area, composite decking, a pool pavilion with fireplace, a 20 ft X 40 ft salt pool with tanning ledge and automatic cover for safety and a custom fire pit. Two-car attached garage. Bring your RV, boat and cars to the 40 ft X 36 ft detached garage with 2-15 ft garage doors. Whole house generator, Great location in Goochland's Centerville Village so convenient to Short Pump,West Creek and I-64 & Route 288.
Contact an agent
Home facts
- Year built:1988
- Listing ID #:2506456
- Added:183 day(s) ago
- Updated:September 13, 2025 at 07:31 AM
Rooms and interior
- Bedrooms:4
- Total bathrooms:5
- Full bathrooms:3
- Half bathrooms:2
- Living area:8,828 sq. ft.
Heating and cooling
- Cooling:Zoned
- Heating:Electric, Propane, Zoned
Structure and exterior
- Roof:Asphalt, Shingle
- Year built:1988
- Building area:8,828 sq. ft.
- Lot area:4.71 Acres
Schools
- High school:Goochland
- Middle school:Goochland
- Elementary school:Randolph
Utilities
- Water:Well
- Sewer:Septic Tank
Finances and disclosures
- Price:$1,998,000
- Price per sq. ft.:$226.33
- Tax amount:$6,454 (2025)
New listings near 1554 Oak Grove Drive
 $882,950Pending4 beds 3 baths3,459 sq. ft.
$882,950Pending4 beds 3 baths3,459 sq. ft.1205 Lark Perch Court, Manakin Sabot, VA 23103
MLS# 2526983Listed by: VIRGINIA COLONY REALTY INC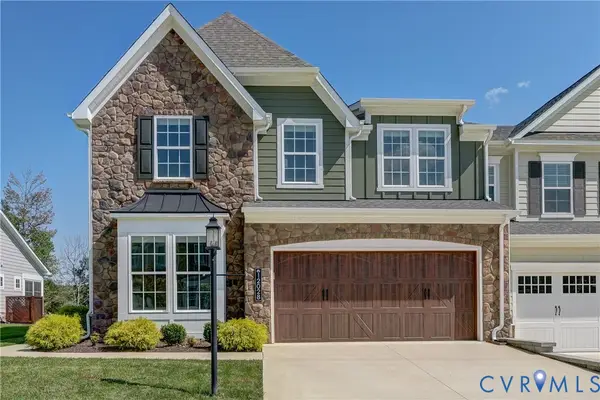 $669,555Pending3 beds 3 baths2,239 sq. ft.
$669,555Pending3 beds 3 baths2,239 sq. ft.12028 Talavera Terrace, Henrico, VA 23238
MLS# 2526612Listed by: SAMSON PROPERTIES- Open Sat, 1 to 3pmNew
 $615,000Active3 beds 3 baths2,380 sq. ft.
$615,000Active3 beds 3 baths2,380 sq. ft.406 Powhatan Hill Place, Manakin Sabot, VA 23103
MLS# 2521441Listed by: KELLER WILLIAMS REALTY - New
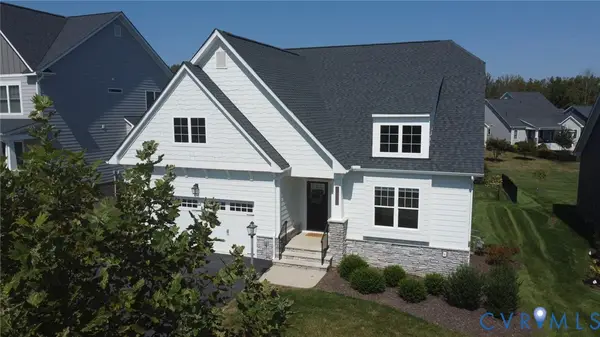 $668,800Active3 beds 2 baths2,081 sq. ft.
$668,800Active3 beds 2 baths2,081 sq. ft.12362 S Readers Drive, Manakin Sabot, VA 23103
MLS# 2526279Listed by: EXP REALTY LLC 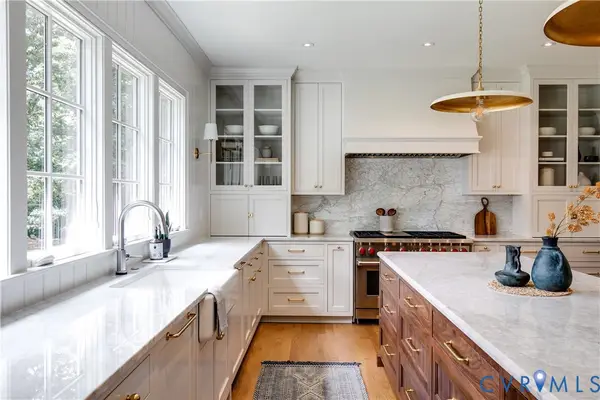 $2,474,000Active5 beds 5 baths5,515 sq. ft.
$2,474,000Active5 beds 5 baths5,515 sq. ft.1023 Boscobel Trace Bend, Manakin Sabot, VA 23103
MLS# 2519398Listed by: PROVIDENCE HILL REAL ESTATE- New
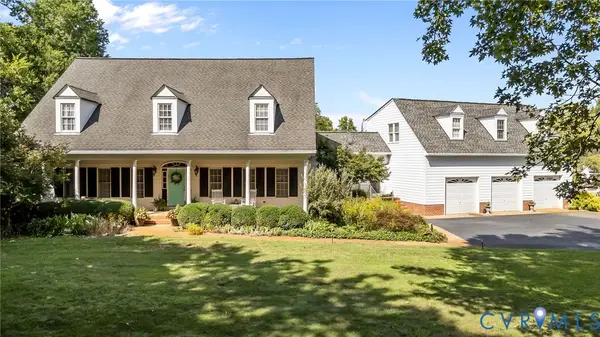 $995,000Active5 beds 5 baths3,762 sq. ft.
$995,000Active5 beds 5 baths3,762 sq. ft.2019 Sycamore Creek Drive, Manakin Sabot, VA 23103
MLS# 2525267Listed by: HOMETOWN REALTY - New
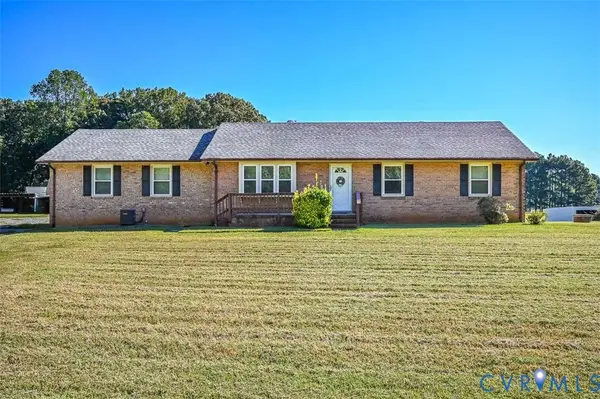 $449,900Active4 beds 3 baths1,508 sq. ft.
$449,900Active4 beds 3 baths1,508 sq. ft.620 Three Chopt Road, Manakin Sabot, VA 23103
MLS# 2524682Listed by: FIRST LANDING CO INC 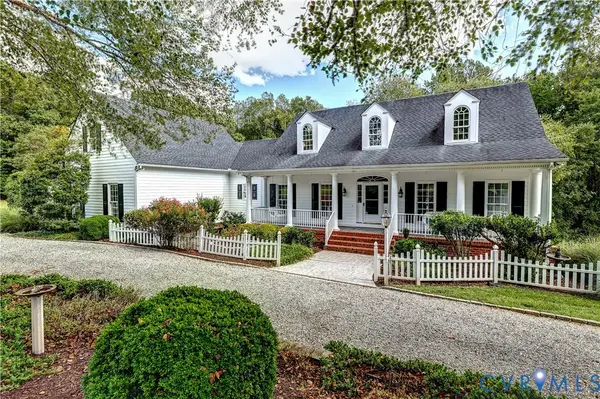 $1,250,000Active4 beds 5 baths6,382 sq. ft.
$1,250,000Active4 beds 5 baths6,382 sq. ft.5 Red Fox Road, Manakin Sabot, VA 23103
MLS# 2525347Listed by: JOYNER FINE PROPERTIES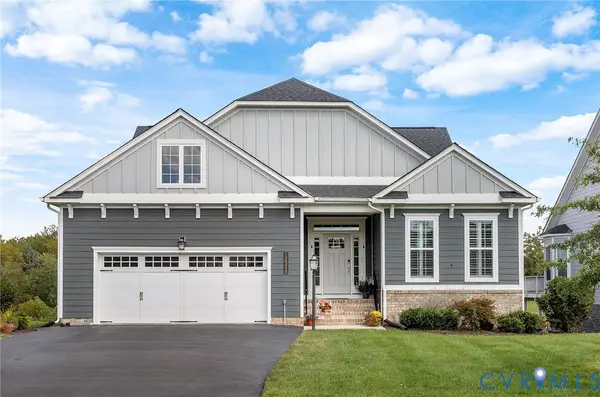 $876,000Pending3 beds 3 baths3,656 sq. ft.
$876,000Pending3 beds 3 baths3,656 sq. ft.12350 S Crossing Drive, Goochland, VA 23103
MLS# 2524425Listed by: HOLLISTER PROPERTIES $950,000Active2 Acres
$950,000Active2 Acres321 First Flite Lane, Manakin Sabot, VA 23103
MLS# 2525576Listed by: THE HOGAN GROUP REAL ESTATE
