561 Hill Grove Road, Manakin Sabot, VA 23103
Local realty services provided by:Better Homes and Gardens Real Estate Native American Group
561 Hill Grove Road,Manakin Sabot, VA 23103
$950,000
- 4 Beds
- 4 Baths
- 3,991 sq. ft.
- Single family
- Pending
Listed by: jackie keith
Office: long & foster realtors
MLS#:2511557
Source:RV
Price summary
- Price:$950,000
- Price per sq. ft.:$238.04
- Monthly HOA dues:$470
About this home
561 Hill Grove Road located in the sought after community of Kinloch is the perfect answer if you are seeking a low maintenance lifestyle set in luxury surroundings. This 2 story 3900 sq ft all brick transitional offers comfortable living space with all the necessary conveniences but also lends itself to easy entertaining. The 2-story foyer sets the pace for the open floor plan which opens the formal rooms to the vaulted family room, kitchen and the multi-windowed sun room looking out to the private rear yard. The first floor primary suite features 2 walk in closets, dressing area and a His and Her individual baths with a shared walk in shower. The first level has hardwood floors and plantation shutters .Upstairs you will find the loft overlooking the family room with an abundance of cabinets, bookcase and desk area.There are 3 bedrooms(one of which is being used as an office),two baths walk in closets and multiple walk in storage areas (for all those items you can't emotionally part with in your downsizing mode). The well landscaped lot is on a quiet cul de sac and the rear yard features a large patio for your outdoor living. THE ICING ON THE CAKE IS THE OVERSIZED 3 CAR GARAGE which is a rare find. When you leave your tranquil setting you are minutes to golf courses both private and public and the Short PumpTown Center which offers shopping and dining, Don't miss this opportunity to make this your next home.
Contact an agent
Home facts
- Year built:2006
- Listing ID #:2511557
- Added:163 day(s) ago
- Updated:November 15, 2025 at 09:06 AM
Rooms and interior
- Bedrooms:4
- Total bathrooms:4
- Full bathrooms:3
- Half bathrooms:1
- Living area:3,991 sq. ft.
Heating and cooling
- Cooling:Heat Pump, Zoned
- Heating:Natural Gas, Zoned
Structure and exterior
- Year built:2006
- Building area:3,991 sq. ft.
- Lot area:0.35 Acres
Schools
- High school:Goochland
- Middle school:Goochland
- Elementary school:Randolph
Utilities
- Water:Public
- Sewer:Public Sewer
Finances and disclosures
- Price:$950,000
- Price per sq. ft.:$238.04
- Tax amount:$4,329 (2024)
New listings near 561 Hill Grove Road
 $918,950Pending5 beds 3 baths3,459 sq. ft.
$918,950Pending5 beds 3 baths3,459 sq. ft.1411 Goldcrest Drive, Manakin Sabot, VA 23103
MLS# 2531563Listed by: VIRGINIA COLONY REALTY INC- Open Sun, 1 to 3pm
 $975,000Pending3 beds 4 baths3,441 sq. ft.
$975,000Pending3 beds 4 baths3,441 sq. ft.563 Hill Grove Road, Manakin Sabot, VA 23103
MLS# 2531306Listed by: LONG & FOSTER REALTORS - New
 $700,000Active4 beds 3 baths2,696 sq. ft.
$700,000Active4 beds 3 baths2,696 sq. ft.602 Red Maple Drive, Manakin Sabot, VA 23103
MLS# 2530834Listed by: SHAHEEN RUTH MARTIN & FONVILLE  $3,725,000Active5 beds 8 baths6,384 sq. ft.
$3,725,000Active5 beds 8 baths6,384 sq. ft.227 Kinloch Road, Goochland, VA 23103
MLS# 2529405Listed by: METROPOLITAN REAL ESTATE INC- Open Sun, 11am to 1pm
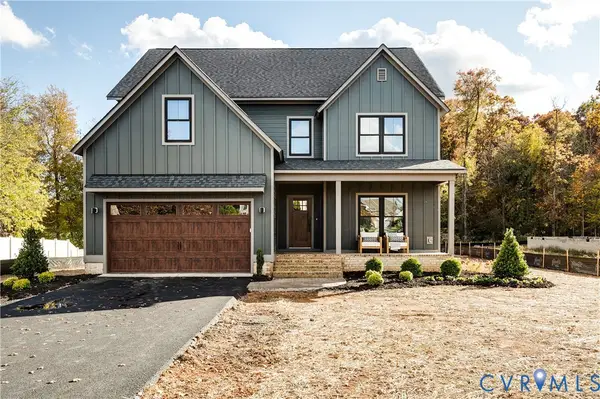 $974,950Active5 beds 6 baths3,665 sq. ft.
$974,950Active5 beds 6 baths3,665 sq. ft.337 Pond View Lane, Goochland, VA 23103
MLS# 2530383Listed by: OPTION 1 REALTY 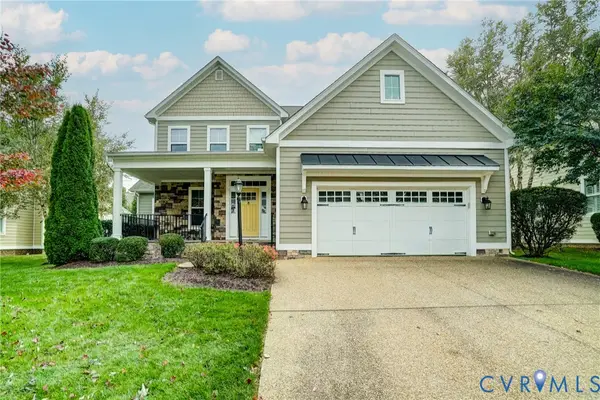 $649,950Pending4 beds 3 baths3,064 sq. ft.
$649,950Pending4 beds 3 baths3,064 sq. ft.1919 Hounslow Lane, Goochland, VA 23103
MLS# 2529409Listed by: JOYNER FINE PROPERTIES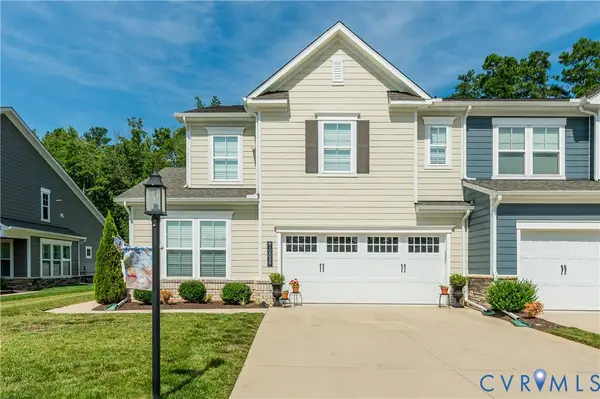 $599,900Active4 beds 4 baths2,294 sq. ft.
$599,900Active4 beds 4 baths2,294 sq. ft.12059 Talavera Terrace, Goochland, VA 23238
MLS# 2530291Listed by: SHAHEEN RUTH MARTIN & FONVILLE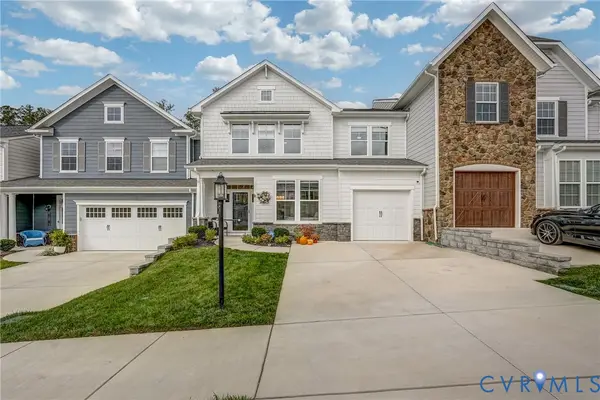 $635,000Pending3 beds 3 baths2,335 sq. ft.
$635,000Pending3 beds 3 baths2,335 sq. ft.12015 Talavera Terrace, Henrico, VA 23238
MLS# 2529818Listed by: SAMSON PROPERTIES- Open Sun, 1am to 3pmNew
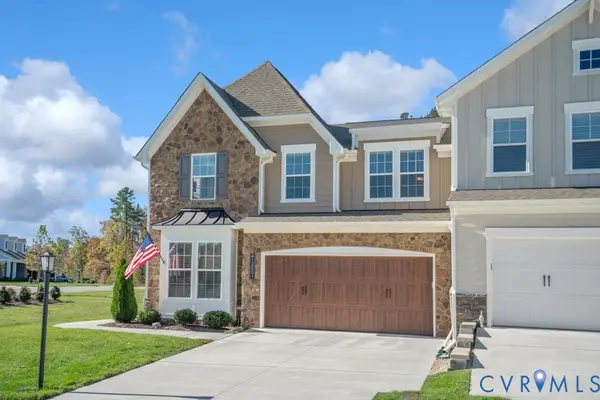 $710,000Active3 beds 3 baths2,249 sq. ft.
$710,000Active3 beds 3 baths2,249 sq. ft.12001 Talavera Terrace, Henrico, VA 23238
MLS# 2530873Listed by: ENGEL & VOLKERS RICHMOND 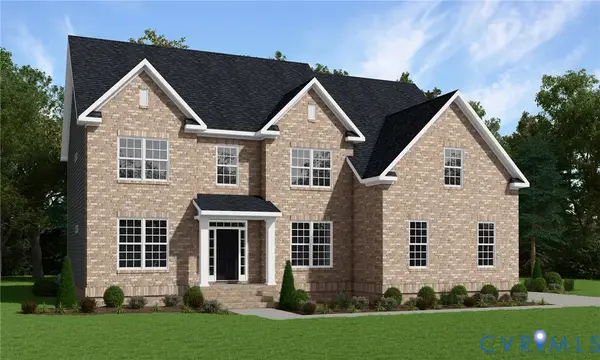 $918,950Pending4 beds 3 baths3,459 sq. ft.
$918,950Pending4 beds 3 baths3,459 sq. ft.1415 Goldcrest Drive, Manakin Sabot, VA 23103
MLS# 2530149Listed by: VIRGINIA COLONY REALTY INC
