707 Thomas Ln #b, Manassas Park, VA 20111
Local realty services provided by:Better Homes and Gardens Real Estate Cassidon Realty
707 Thomas Ln #b,Manassas Park, VA 20111
$509,000
- 3 Beds
- 3 Baths
- 2,453 sq. ft.
- Townhouse
- Active
Listed by: soonae jeon
Office: re/max allegiance
MLS#:VAMP2003344
Source:BRIGHTMLS
Price summary
- Price:$509,000
- Price per sq. ft.:$207.5
- Monthly HOA dues:$58
About this home
Commuter's dream, Stanley Martin upper level townhome style condo with one car garage.
Located just steps away from the VRE , offering a fast track to Washington, D.C., 3 bedroom, 2.5 bathroom home offers the ideal blend of modern design and prime lot. Facing of treed view, no other house in front of the condo, no facing of VRE view, One of a largest model finished over 2450sqft approximately. Only 1 year young home is move in ready. Main level: open floor has family room, kitchen, dining, powder room, pantry, LVP floor throughout main level, Recessed lights, Morning sun on balcony, Kitchen dining combo, 12 foot island complete with sleek quartz countertops for the entertainment, 42" cabinets, double wall oven, SS appliances, bali brand custom blinds (double cell for insulation).
Upper level: Oversized master bed with enormous walk in closet and luxury bath, two additional bedrooms with wic, Hallway bath, Laundry for convenience.
Water included in HOA. To Come in Complex: Movie theater per developer plans plus restaurants, cafe.
Walking distance to library, city hall and much more. Close to RT 28.
Contact an agent
Home facts
- Year built:2024
- Listing ID #:VAMP2003344
- Added:249 day(s) ago
- Updated:November 26, 2025 at 03:02 PM
Rooms and interior
- Bedrooms:3
- Total bathrooms:3
- Full bathrooms:2
- Half bathrooms:1
- Living area:2,453 sq. ft.
Heating and cooling
- Cooling:Programmable Thermostat
- Heating:90% Forced Air, Electric
Structure and exterior
- Roof:Shingle
- Year built:2024
- Building area:2,453 sq. ft.
Schools
- High school:CALL SCHOOL BOARD
Utilities
- Water:Public
- Sewer:Public Sewer
Finances and disclosures
- Price:$509,000
- Price per sq. ft.:$207.5
- Tax amount:$6,657 (2025)
New listings near 707 Thomas Ln #b
- Coming Soon
 $659,000Coming Soon4 beds 4 baths
$659,000Coming Soon4 beds 4 baths9224 Cynthia St, MANASSAS PARK, VA 20111
MLS# VAMP2003510Listed by: KELLER WILLIAMS REALTY - Coming Soon
 $585,000Coming Soon4 beds 4 baths
$585,000Coming Soon4 beds 4 baths9748 Corbett Cir, MANASSAS PARK, VA 20111
MLS# VAMP2003504Listed by: EXP REALTY, LLC - Coming Soon
 $689,000Coming Soon5 beds 4 baths
$689,000Coming Soon5 beds 4 baths9353 Cougar Ct, MANASSAS PARK, VA 20111
MLS# VAMP2003486Listed by: LONG & FOSTER REAL ESTATE, INC. - Open Sat, 10am to 5pmNew
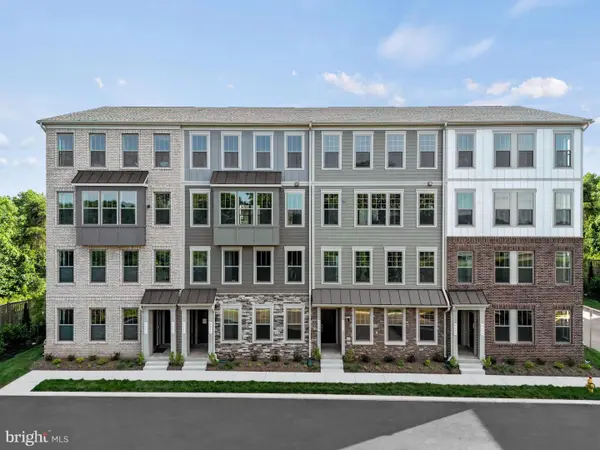 $469,345Active3 beds 3 baths1,590 sq. ft.
$469,345Active3 beds 3 baths1,590 sq. ft.1014a Mays Ln, MANASSAS PARK, VA 20111
MLS# VAMP2003490Listed by: SM BROKERAGE, LLC - Open Sat, 10am to 5pmNew
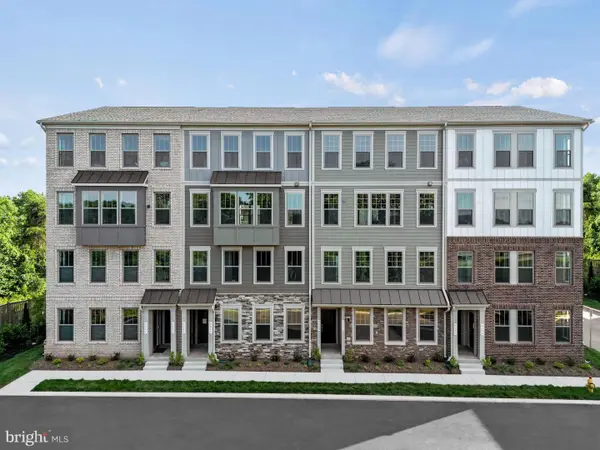 $509,990Active2 beds 3 baths1,573 sq. ft.
$509,990Active2 beds 3 baths1,573 sq. ft.202a Park Central Ter, MANASSAS PARK, VA 20111
MLS# VAMP2003492Listed by: SM BROKERAGE, LLC - Open Sat, 10am to 5pmNew
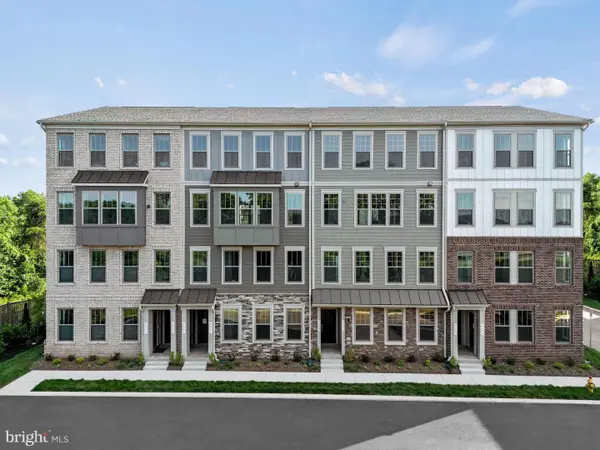 $487,990Active2 beds 3 baths1,590 sq. ft.
$487,990Active2 beds 3 baths1,590 sq. ft.1114a Dabney Dr, MANASSAS PARK, VA 20111
MLS# VAMP2003494Listed by: SM BROKERAGE, LLC - Open Sat, 10am to 5pmNew
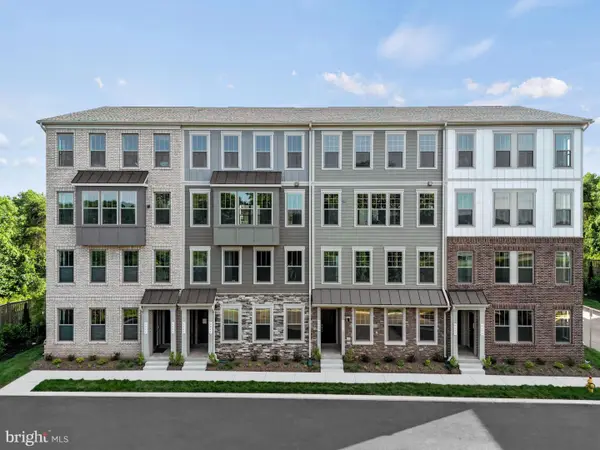 $538,250Active3 beds 3 baths2,362 sq. ft.
$538,250Active3 beds 3 baths2,362 sq. ft.1114b Dabney Dr, MANASSAS PARK, VA 20111
MLS# VAMP2003496Listed by: SM BROKERAGE, LLC - Open Wed, 10am to 5pmNew
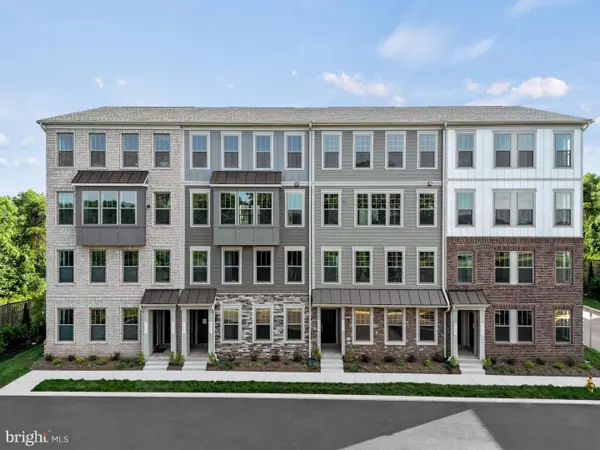 $479,055Active3 beds 3 baths1,573 sq. ft.
$479,055Active3 beds 3 baths1,573 sq. ft.1110a Dabney Dr, MANASSAS PARK, VA 20111
MLS# VAMP2003498Listed by: SM BROKERAGE, LLC 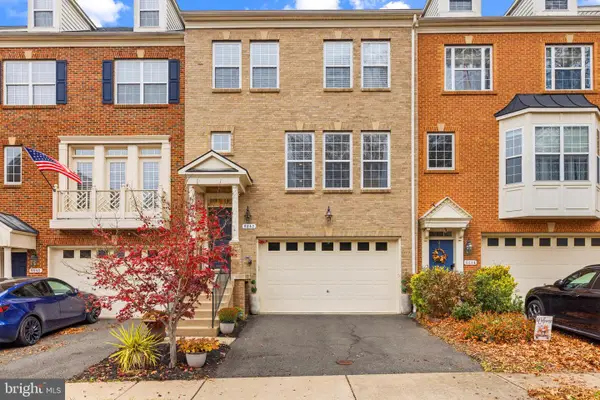 $599,900Active3 beds 4 baths2,922 sq. ft.
$599,900Active3 beds 4 baths2,922 sq. ft.9842 Pickens Pl, MANASSAS PARK, VA 20111
MLS# VAMP2003482Listed by: COLDWELL BANKER REALTY $800,000Active4 beds 4 baths3,112 sq. ft.
$800,000Active4 beds 4 baths3,112 sq. ft.9516 Kimbleton Hall Loop, MANASSAS PARK, VA 20111
MLS# VAPW2107690Listed by: REDFIN CORPORATION
